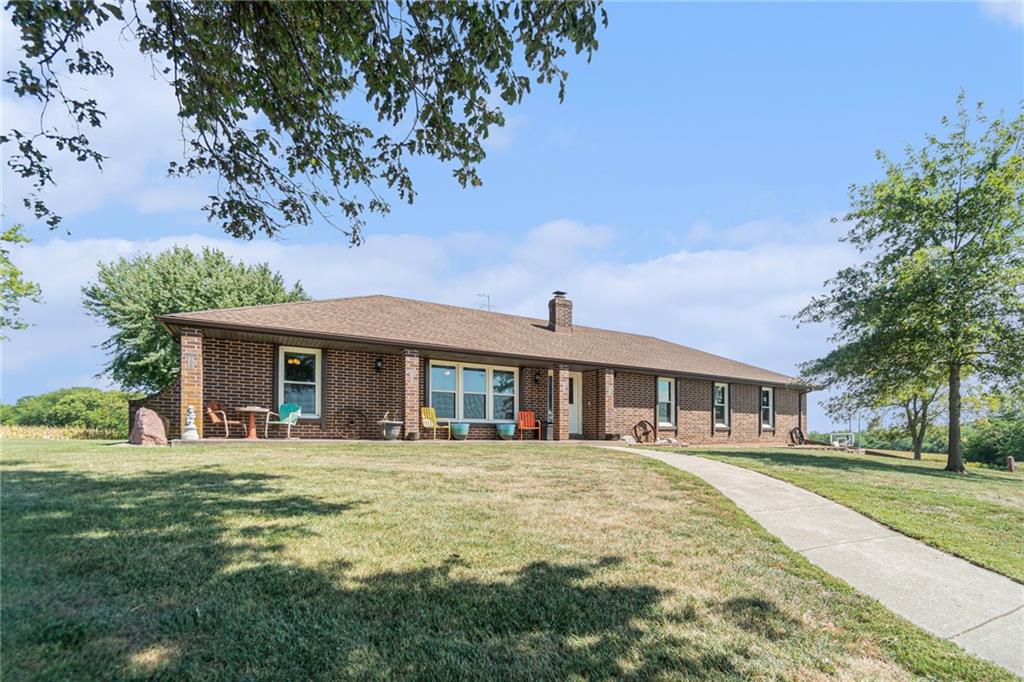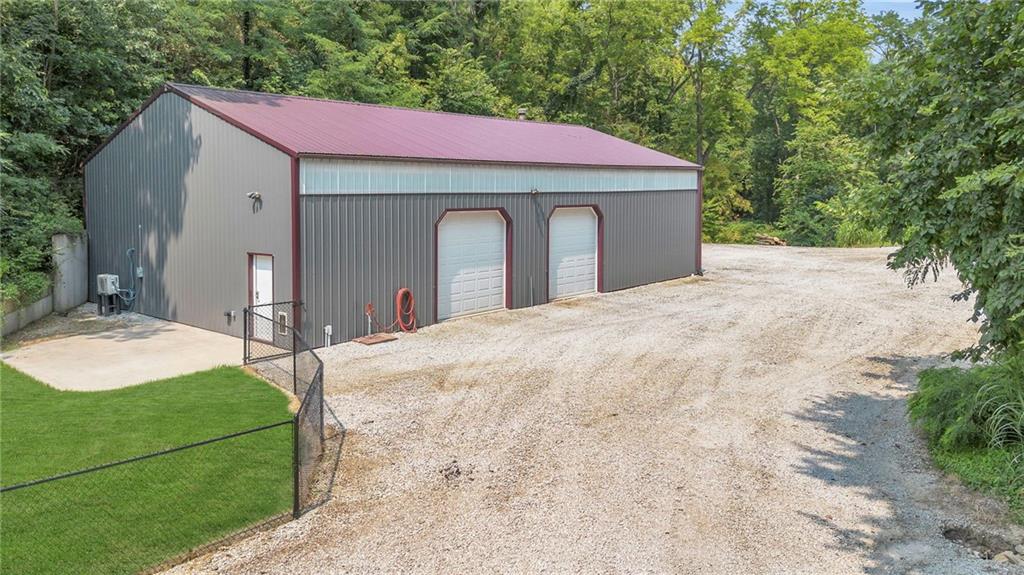Contact Us
Details
If you've longed to live along the coveted, historic Interurban Road, you know the opportunities are limited. But here's your chance. This timeless 3/3 true ranch sits atop 5 acres and has a history of its own. The land, settled circa 1800, became home to a stately two-story. More than 150 years later that home was reluctantly torn down but everything from brick and limestone to beams, bannisters and newel post was thoughtfully incorporated into the new custom-designed home. Its uniqueness earned it a feature story in local electric company newsletter. Today, you'll love the open floor plan, upstairs laundry and a master suite with sitting area, spacious bath, walk-through closets and access to the large back patio. Even more impressive is an enclosed breezeway with a floor-to-ceiling stone wall featuring a grill/pizza oven. Huge windows provide the type of natural light most only dream of making it perfect for your home office, studio or yet another place to relax after a long day. More comforts include an oversized heated garage, central vac, a log pass-thru to the fireplace and numerous closets with built-in shelving. The kitchen features a NuTone mixing center, inlaid chopping blocks over a Jennaire and moveable cabinetry. Step outside to take in endless views of rolling farmland. Large front and back patios are perfect for watching the sun rise and set. A 30x50 metal shop built in 2015 has a concrete floor, 220v electric and a 14-ft overhead door is ready for all your projects. Irises, peonies and persimmons dating back to the 1930s dot the yard. Schedule your showing today to see this perfect slice of country life just minutes from the city/MCI. A portion of the 5 acres is currently planted in row crop. Per previous agreement, the farmer is granted access to and receives profits from 2024 harvest. Sale of this property contains a Special Warranty Deed. (See MLS documents) Sellers inherited home but completed disclosures to the best of their knowledge.PROPERTY FEATURES
Water Source :
Public
Sewer System :
Septic Tank
Parking Features :
Garage On Property : Yes.
Garage Spaces:
2
Roof :
Composition
Architectural Style :
Traditional
Age Description :
41-50 Years
Heating :
Natural Gas
Cooling :
Heat Pump
Construction Materials :
Board/Batten
Fireplace Features :
Family Room
Fireplaces Total :
1
Laundry Features :
Main Level
Dining Area Features :
Formal,Kit/Dining Combo
Basement Description :
Unfinished
Floor Plan Features :
Ranch
Above Grade Finished Area :
2228
S.F
PROPERTY DETAILS
Street Address: 22175 Interurban Road
City: Dearborn
State: Missouri
Postal Code: 64439
County: Platte
MLS Number: 2506755
Courtesy of RE/MAX House of Dreams
City: Dearborn
State: Missouri
Postal Code: 64439
County: Platte
MLS Number: 2506755
Courtesy of RE/MAX House of Dreams
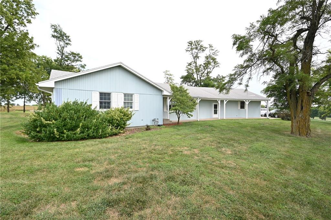
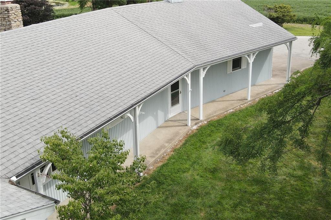
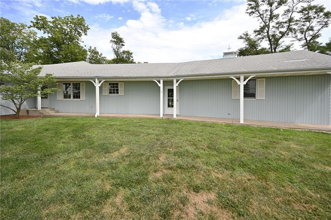
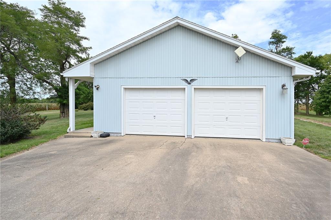
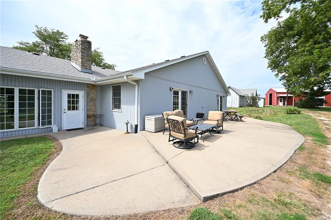
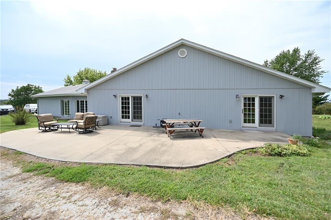
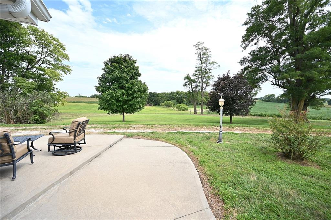
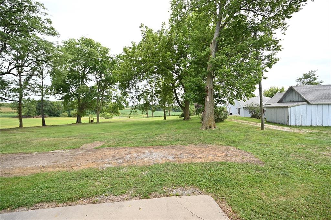
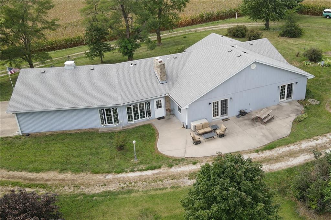
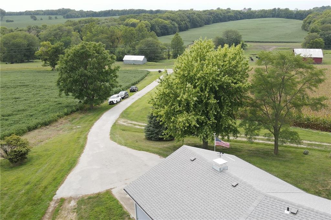
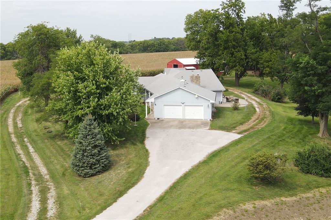
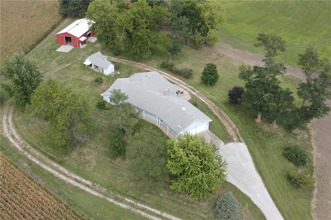
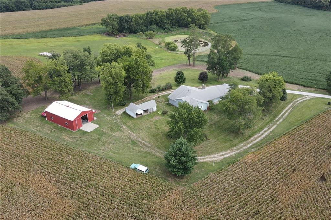
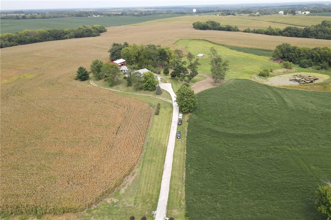
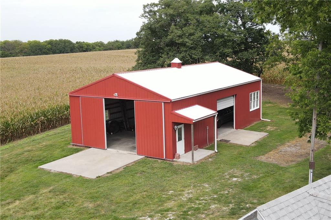
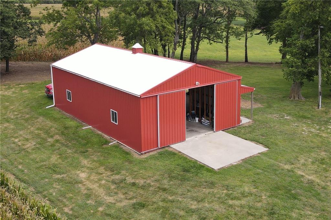
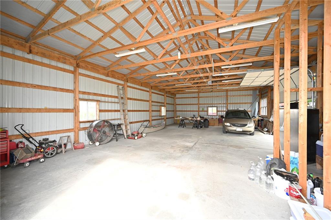
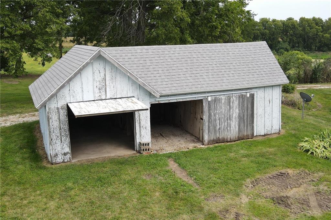
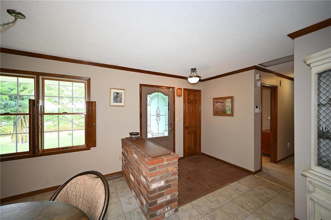
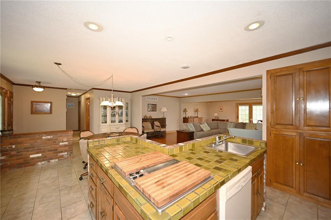
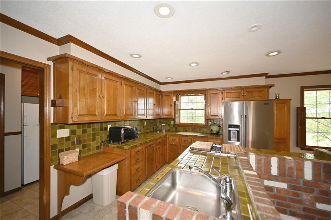
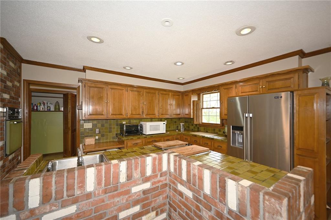
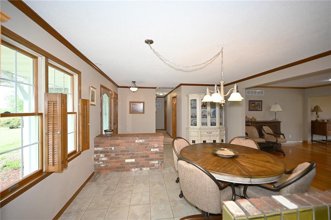
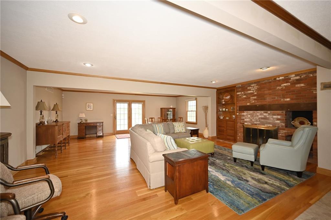
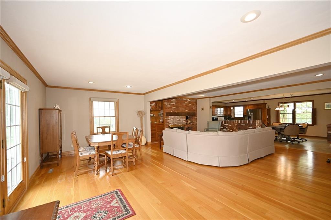
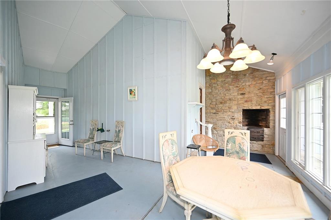
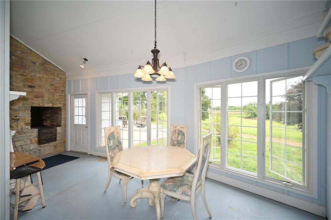
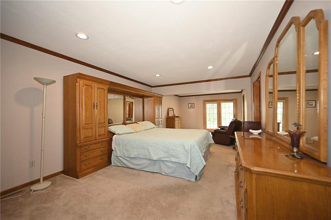
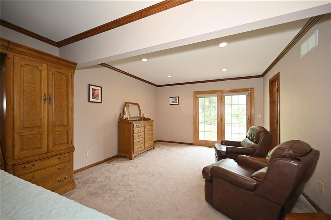
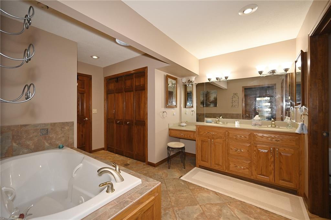
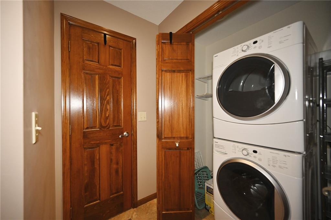
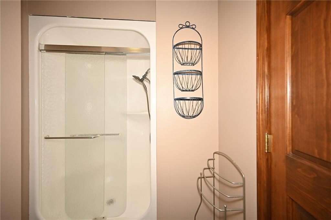
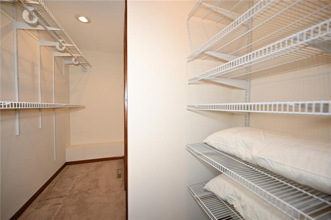
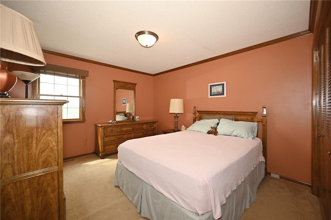
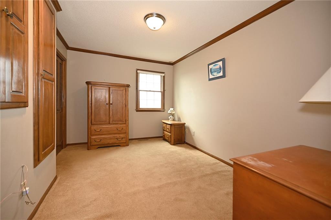
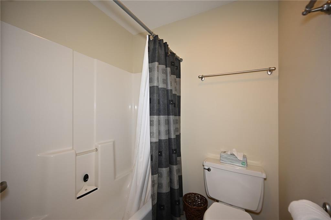
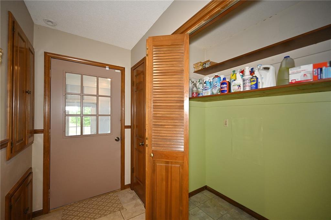
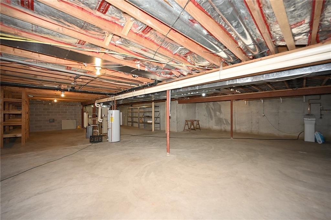
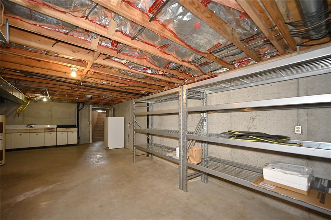
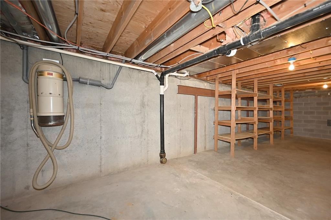
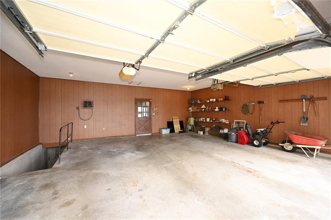
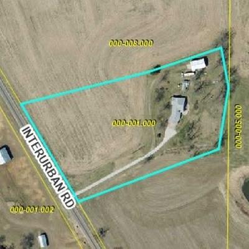
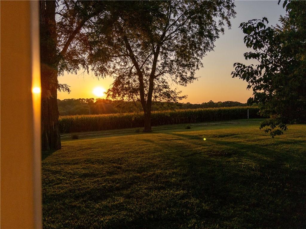
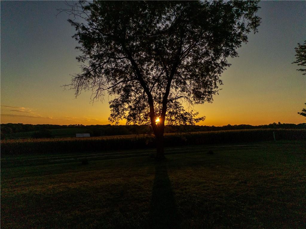
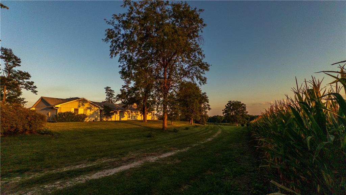
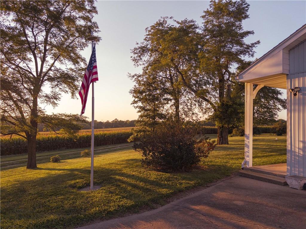
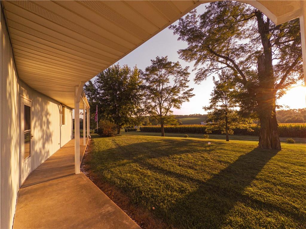
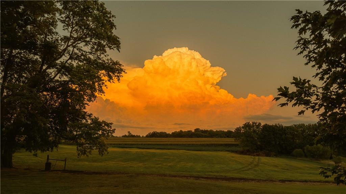
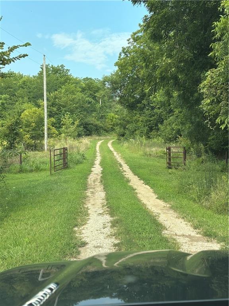
 Courtesy of Show-Me Real Estate
Courtesy of Show-Me Real Estate