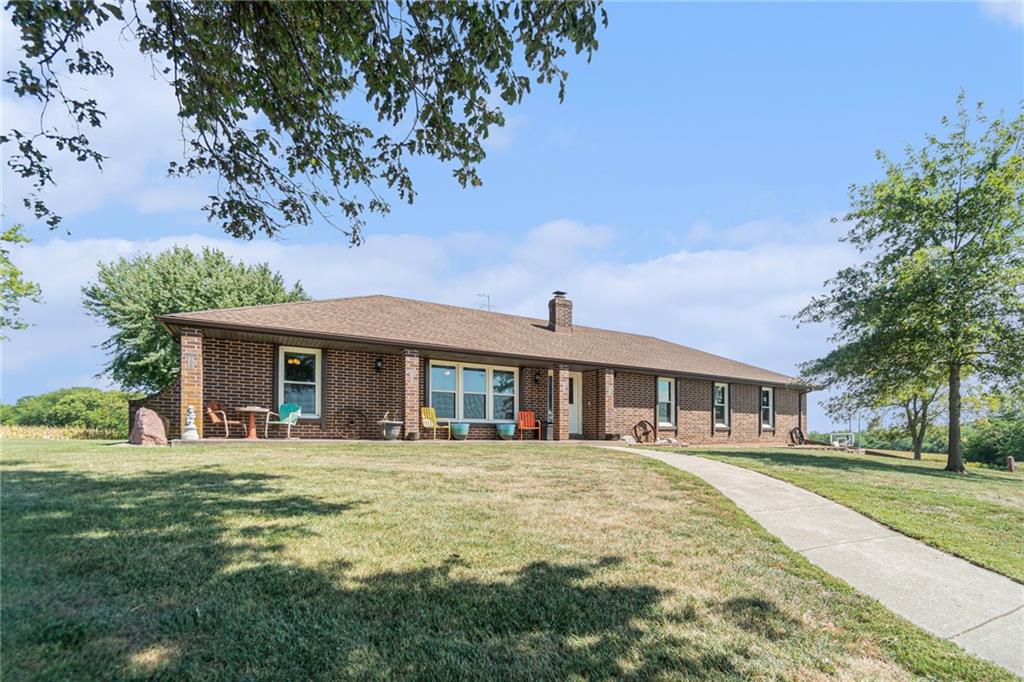Contact Us
Details
This updated home is energy efficient and move-in ready both inside and out. In the last seven years, it has had new vinyl siding, windows, and a front door installed. Inside, both bathrooms have been completely updated, fresh paint has been applied, and new carpet has been installed. A fenced yard and a new walk-out door from the garage have been added. But that's not all! This 5+ acre wooded escape offers a 40' x 64' outbuilding with a concrete floor, insulated walls, and a vapor barrier ceiling is perfect for your business needs and includes an office and a half bath, as well as a mini split air conditioning system. It's plumbed for all your shop needs, including quick connects for your compressors and air tools. There are two 10' x 10' doors, one 12' x 12' door, two walk-out doors, and even a dog door!PROPERTY FEATURES
Water Source :
Public
Sewer System :
Septic Tank
Parking Features :
Garage On Property : Yes.
Garage Spaces:
1
Lot Features :
Acreage
Roof :
Composition
Architectural Style :
Traditional
Age Description :
31-40 Years
Heating :
Electric
Cooling :
Electric
Construction Materials :
Vinyl Siding
Laundry Features :
In Garage
Dining Area Features :
Eat-In Kitchen,Liv/Dining Combo
Basement Description :
Slab
Flooring :
Carpet
Floor Plan Features :
1.5 Stories
Above Grade Finished Area :
1296
S.F
PROPERTY DETAILS
Street Address: 23520 INTERURBAN Road
City: Dearborn
State: Missouri
Postal Code: 64439
County: Platte
MLS Number: 2500041
Year Built: 1986
Courtesy of Keller Williams KC North
City: Dearborn
State: Missouri
Postal Code: 64439
County: Platte
MLS Number: 2500041
Year Built: 1986
Courtesy of Keller Williams KC North
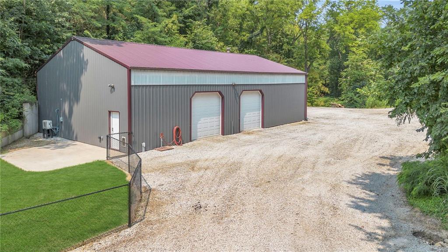
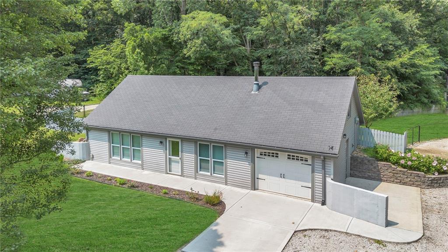
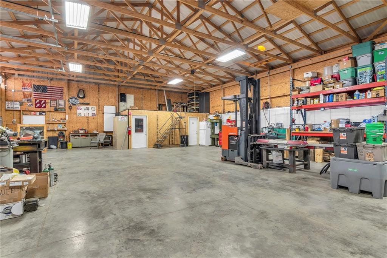
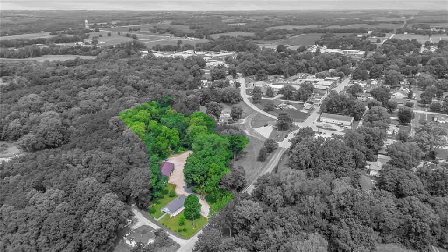
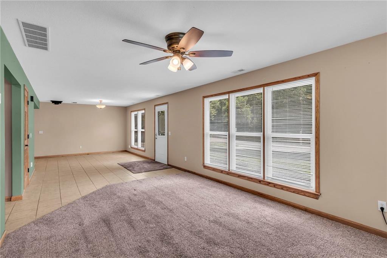
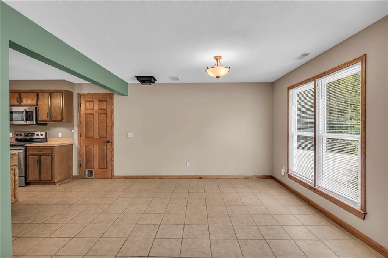
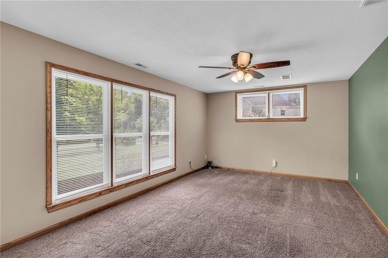
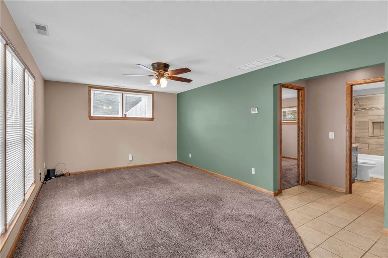
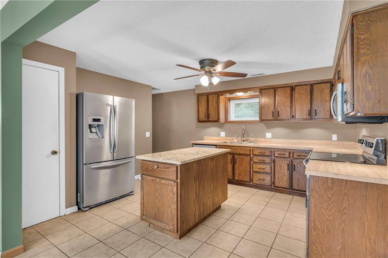
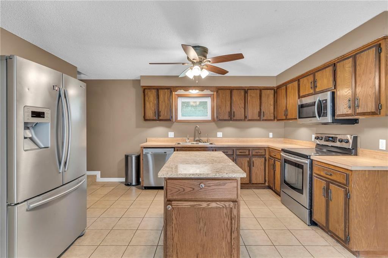
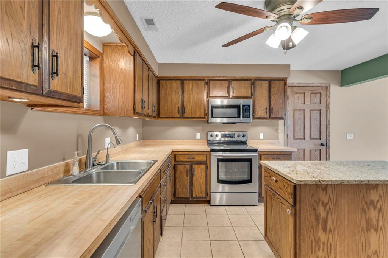
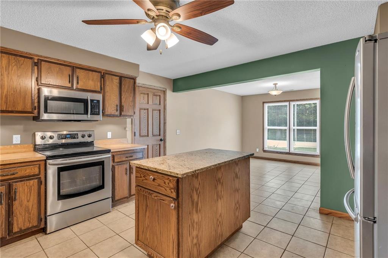
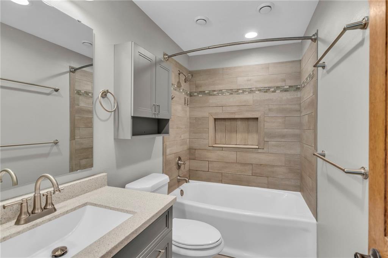
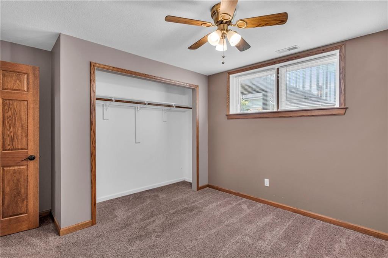
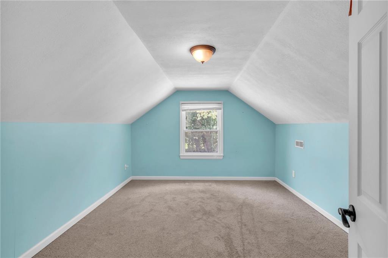
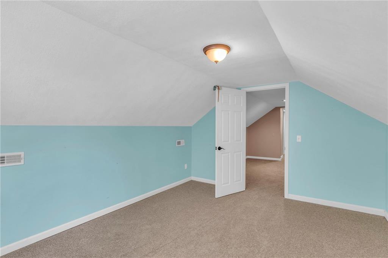
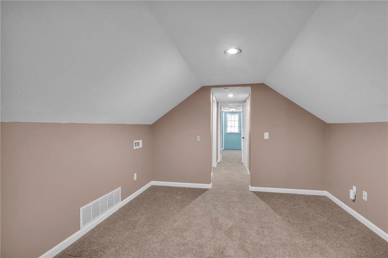
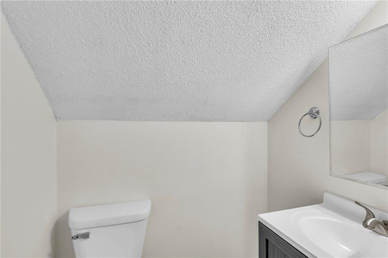
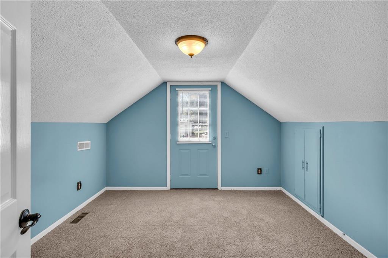
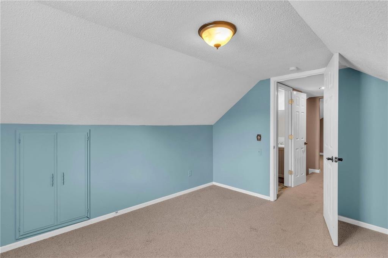
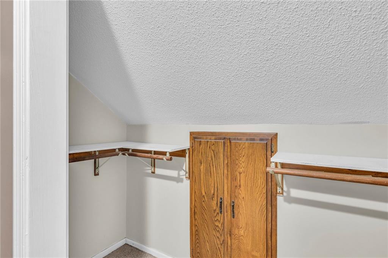
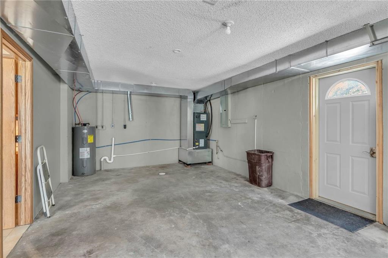
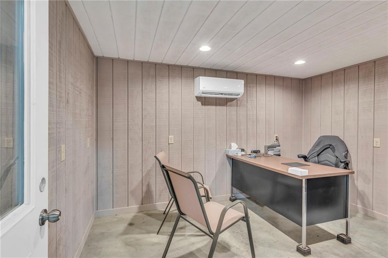
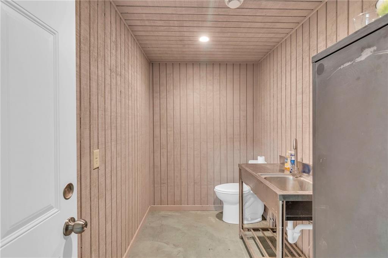
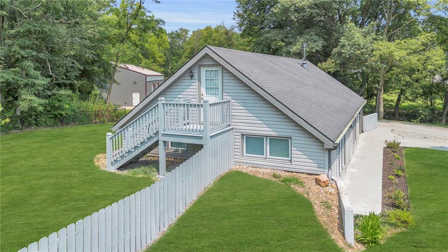
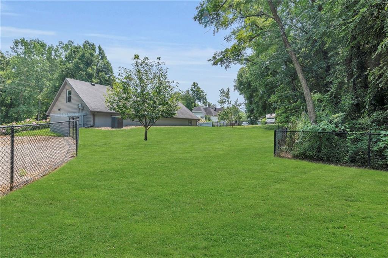
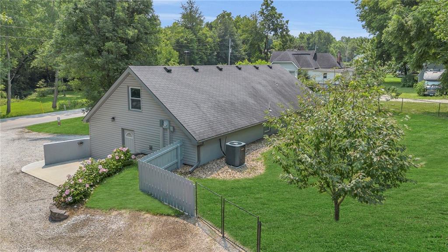
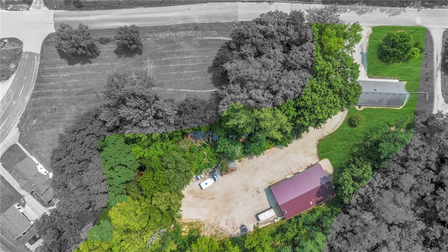
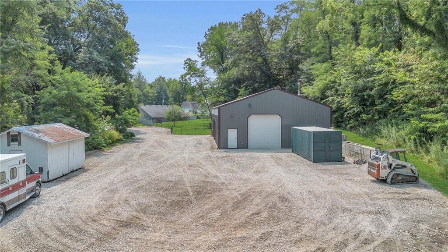
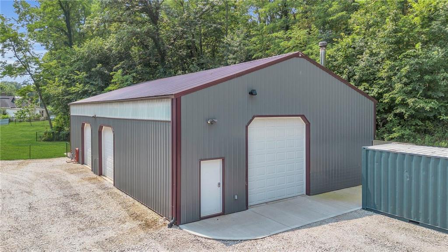
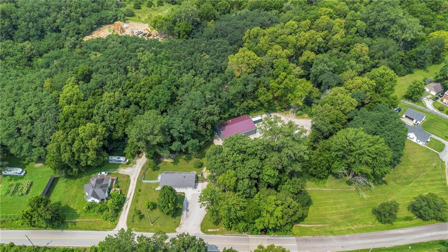
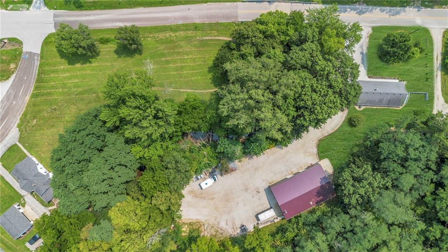
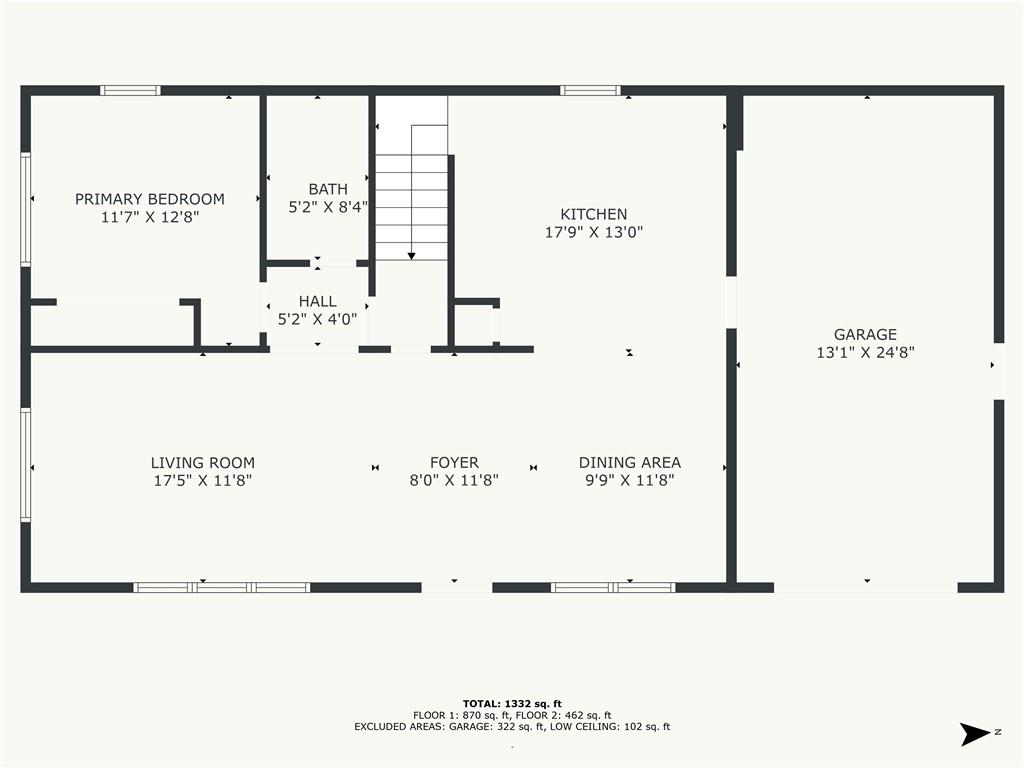
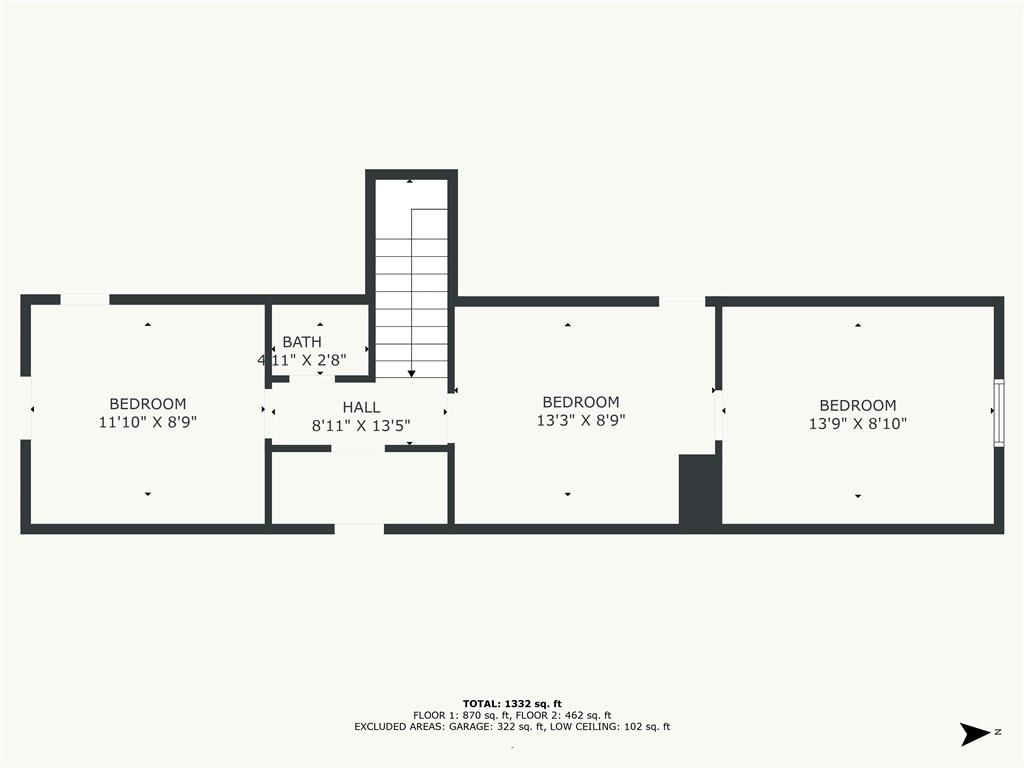
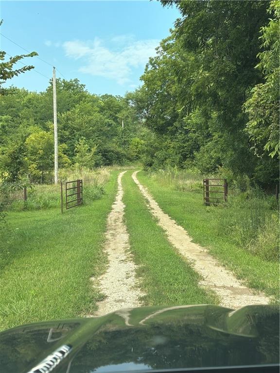
 Courtesy of Show-Me Real Estate
Courtesy of Show-Me Real Estate