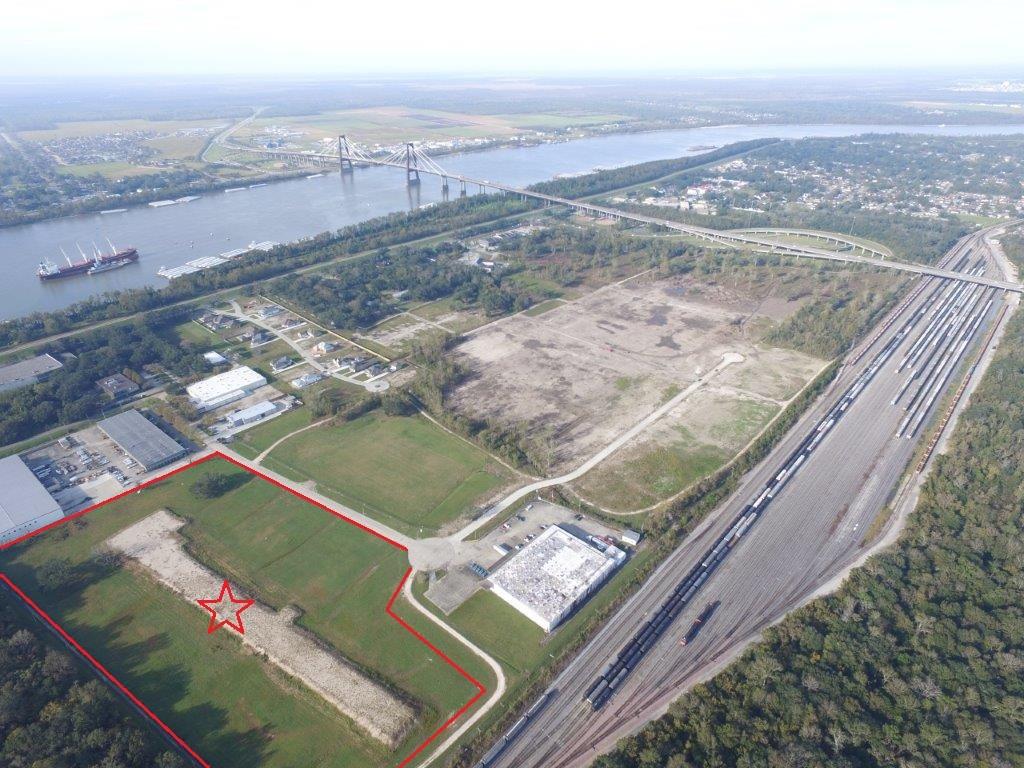Contact Us
Details
Life’s better on the golf course! Come check out this renovation in Ormond Estates overlooking the Cypress Lakes Golf Course. 4 beds/3 full baths split. The description of an ‘entertainer’s dream’ would be an understatement. HUGE sitting room with fireplace and bar. There are two options for dining spots, and an OVERSIZED living room that enters into an AIR-CONDITIONED sunroom. Let’s be honest, what do you really care about – the kitchen and master bedroom right? The whole party could fit in this kitchen, and everyone will love the marble surfaces and the brand new ZLINE stainless steel appliances, including refrigerator and 36†gas stove. And the master bedroom? Let’s just say – views of the golf course, a 113 sq ft master closet and a showstopper bathroom with standalone tub and walk through shower. But wait, there’s more. 1.5 year old roof, full house generator, and a $5,000 credit for California Closets (with a full price offer).PROPERTY FEATURES
Room 1 : BEDRM:MASTER
Room 2 : KITCHEN
Room 3 : SUNROOM
Room 4 : BATH: MASTER
Room 5 : BEDRM:ADDITNL
Room 8 : BEDRM:ADDITNL
Room 6 : GARAGE
Room 7 : LIVINGROOM
Room 9 : DINING ROOM FORMAL
Room 10 : BEDRM:ADDITNL
Room 11 : SITTINGROOM
Room 12 : LAUNDRY
Master Bedroom : MBR Ceiling Fan,MBR Down Stairs,MBR En Suite Bath,MBR Split,MBR Walk-In Closets
Master Bath : MBA Double Vanity,MBA Multi-Head Shower,MBA Separate Shower,MBA Tub: Garden/Soaking,MBA Water Closet
Water/Sewer : Public Sewer,Public Water
Electric : ELEC: City/Parish
Gas : GAS: City/Parish
Covered Porsh Area : 170 S.F
Parking : 4+ Cars Park,Garage Park
Garage Area : 456 S.F
Exterior Features : Generator: Whole House,Laundry Room,Patio: Concrete,Rain Gutters
Roof : Architec. Shingle Roof
Lot : Golf Course Front Lot
Style : Traditional Style
Zoning/Usage : Res Single Family Zone
Heating : 2 or More Units Heat,Central Heat
Cooling : 2 or More Units Cool,Central Air Cool
Construction : Frame Const,Stucco
Foundation : Slab: Traditional Found
Siding : Brick Siding,Stucco Siding
Interior Features : Ceiling Fans,Ceiling Cathedral,Ceiling Varied Heights,Gas Dryer Con,Gas Stove Con,Inside Laundry,Wet Bar
Fireplace Description : 1 Fireplace
Floors/Ceilings : Wood Floor
Kitchen Features : Dishwasher,Disposal,Freezer,Microwave,Pantry,Range/Oven,Refrigerator,Stainless Steel Appl
Dining Type : Breakfast Bar,Dining Room Formal
Lower Area : 3906 S.F
Living Area : 3906 S.F
PROPERTY DETAILS
Street Address: 26 ROSEDOWN DR
City: Destrehan
State: Louisiana
Postal Code: 70047
County: St. Charles
MLS Number: 2023013513
Year Built: 1988
Courtesy of Latter & Blum - Perkins
City: Destrehan
State: Louisiana
Postal Code: 70047
County: St. Charles
MLS Number: 2023013513
Year Built: 1988
Courtesy of Latter & Blum - Perkins

 Courtesy of Baron Real Estate
Courtesy of Baron Real Estate