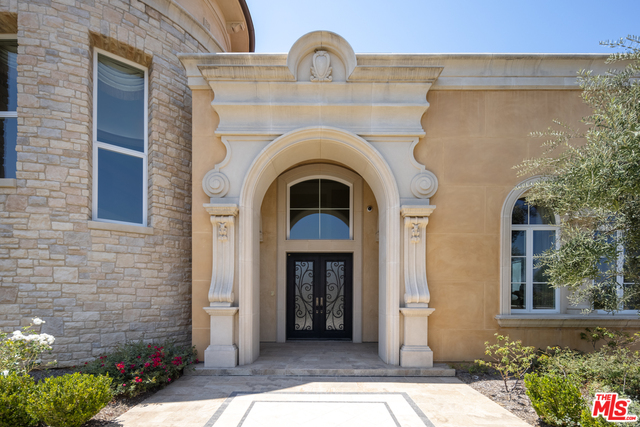Contact Us
Details
Very Grand, very spectacular! This custom-built offers breathtaking panoramic views of city lights, lush greenery, and cayons. Nestled on a sprawling 2.08-acre lot within the exclusive, 24-hour guard-gated in "The Country Estates" This home is a true masterpiece. As you step into this stunning estate, you are greeted by marble flooring, high vaulted ceilings, a grand foyer with a dual staircase, that leads to the main living open concept design that creates a feeling of spaciousness and warmth that is perfect for entertaining guests. The residence boasts approximately 17,000 square feet of luxury featuring 2 primary suites, 9 en-suite bedrooms, and 2 guest restrooms on the main level. For car enthusiasts, a ten-car garage is complemented by a dedicated fitness room. Luxurious amenities include an elevator for added convenience, a gourmet kitchen, a state-of-the-art home theater, a meditation room, and a resort-style backyard oasis with a pool and spa. Designed with meticulous attention to detail, this home seamlessly blends modern elegance with functional living spaces. This grand home has so much more to offer, it's a must-see! It has an exceptional lifestyle, is located in a highly desirable area, and has top-rated schools. A personal tour is essential to appreciate the full scope of luxury and comfort this home provides.PROPERTY FEATURES
Irrigation : Sprinklers
Utilities : Electricity Connected,Natural Gas Connected,Water Connected
Water Source : Public
Sewer/Septic : Public Sewer
Association Amenities : Guard,Hiking Trails,Picnic Area,Playground,Sport Court,Barbecue,Horse Trails,Pool,Security
Total Number of Parking Garage Spaces : 10
Parking Garage : Direct Garage Access,Garage,Garage - Single Door,Garage Door Opener
Parking Non-Garage : Driveway,Oversized
Total Number of Parking Spaces : 10
Security Features : Gated Community,24 Hour Security,Gated with Guard,Carbon Monoxide Detectors
Accessibility Features : 2+ Access Exits,Parking
Exterior : Stucco
View : Valley/Canyon,City Lights
Patio : Patio,Patio Open
Pool : Below Ground,Community/Common,Private,Association,Fenced
Architectural Style : Mediterranean/Spanish,Modern
Complex Features : Horse Trails
Telecommunications : Intercom,Wired for Sound
Cooling : Central Forced Air
Heat Equipment : Fireplace,Forced Air Unit
Heat Source : Natural Gas
Water Heater Type : Gas
Interior Walls : Drywall
Equipment: Dishwasher,Microwave,Refrigerator,Convection Oven,Double Oven,Gas Oven,Vented Exhaust Fan,Barbecue,Gas Range
Laundry Location : Laundry Room,Inside
Interior Features : 2 Staircases,Balcony,Bar,Coffered Ceiling(s),Granite Counters,Living Room Balcony,Pantry,Recessed Lighting,Stone Counters,Two Story Ceilings,Wet Bar,Vacuum Central
Fireplace Features : FP in Living Room
Other Structures : Gazebo
Miscellaneous : Elevators/Stairclimber
Property Restrictions Known : CC&R's
Zoning : R1
PROPERTY DETAILS
Street Address: Address not disclosed
City: Diamond Bar
State: California
Postal Code: 91765
County: Los Angeles
MLS Number: TR24161516
Year Built: 2008
Courtesy of RE/MAX Galaxy
City: Diamond Bar
State: California
Postal Code: 91765
County: Los Angeles
MLS Number: TR24161516
Year Built: 2008
Courtesy of RE/MAX Galaxy























 Courtesy of Compass
Courtesy of Compass