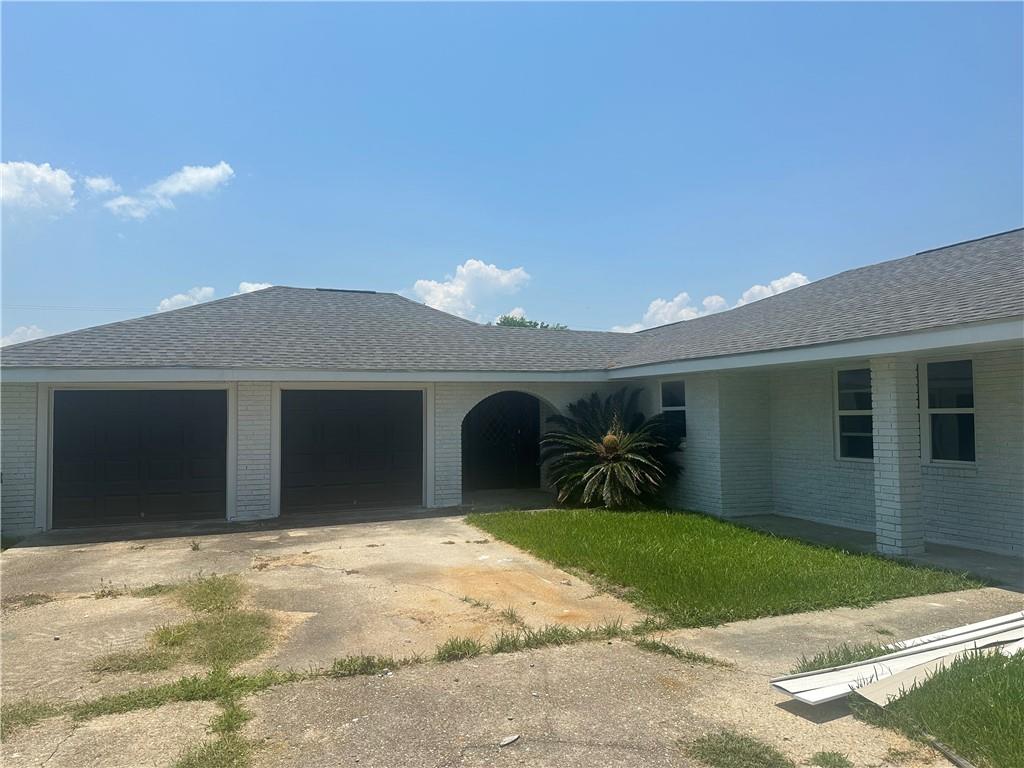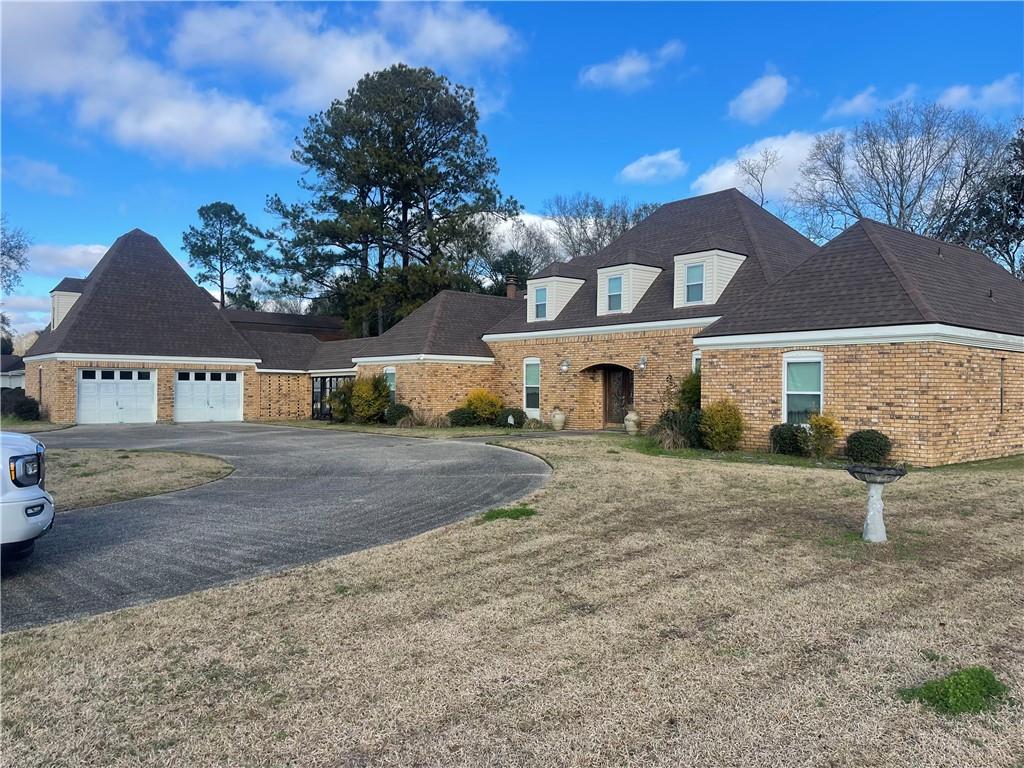Contact Us
Details
Welcome to Your Dream Home in Castle Estates Edgard, LA Imagine stepping into this stunning new construction, nestled in a quiet and serene neighborhood. As you approach, the brick mailbox and ceramic-coated window tint immediately catch your eye, adding both curb appeal and practical energy efficiency. Upon entering, you’ll be greeted by the warm glow of LED lighting, setting a modern, welcoming tone in the family room and master bedroom. The thoughtful design continues in the master suite, where you’ll find a luxurious custom-built shower and closet, complemented by elegant granite and quartz countertops in the master bath. The open floor plan showcases the home’s impressive 9- and 11-foot ceilings, which create a spacious, airy feel throughout. The vaulted ceiling in the family room adds an extra touch of drama, while the double garage, with its own soaring 11-foot ceilings, offers ample room for storage or a personal workshop. The attention to detail extends to the exterior, with custom black gutters and a durable post-tension slab foundation that ensures long-lasting structural integrity. Step outside to the expansive covered patio, an ideal space for hosting barbecues or simply unwinding after a long day. Throughout the home, the refined touch of crown molding adds elegance, while the fourth bedroom, with its impressive 11-foot ceiling, offers versatility it could easily serve as a home office. And with a total electric setup, this home is designed for modern, energy-efficient living. The accent wall in the dining area adds a pop of visual interest, and the built-in bar in the family room is perfect for entertaining. Cozy up by the electric fireplace, complete with ambient lighting, for those evenings when you want to relax in style. With ample storage space throughout, you’ll have plenty of room to stay organized and clutter-free. To top it all off, the seller is highly motivated and willing to assist with buyer's closing costs.PROPERTY FEATURES
Room 1 : KITCHEN
Room 2 : LIVING ROOM
Room 3 : DINING ROOM
Room 4 : FOYER
Room 5 : BEDROOM
Room 6 : BEDROOM
Room 7 : BEDROOM
Room 8 : PRIMARY BEDROOM
Water/Sewer : Public Sewer,Public Water
Parking : 2 Cars Park
Garage Area : 419 S.F
CarPort Area : 48 S.F
Covered Porsh Area : 144 S.F
Style : Traditional Style
Heating : Central Heat
Cooling : Central Air Cool
Foundation : Slab: Post Tension Found
Siding : Brick Siding,Wood Siding
Living Area : 1886 S.F
Lower Area : 1886 S.F
PROPERTY DETAILS
Street Address: 543 CASTLE DR
City: Edgard
State: Louisiana
Postal Code: 70049
County: St. James
MLS Number: 2024018493
Year Built: 2023
Courtesy of BHHS United Properties
City: Edgard
State: Louisiana
Postal Code: 70049
County: St. James
MLS Number: 2024018493
Year Built: 2023
Courtesy of BHHS United Properties
Similar Properties
$320,000
4 bds
3 ba
3,670 Sqft
$315,000
4 bds
3 ba
2,497 Sqft
$315,000
4 bds
3 ba
3,570 Sqft

 Courtesy of Premiere Choice Realty, LLC
Courtesy of Premiere Choice Realty, LLC