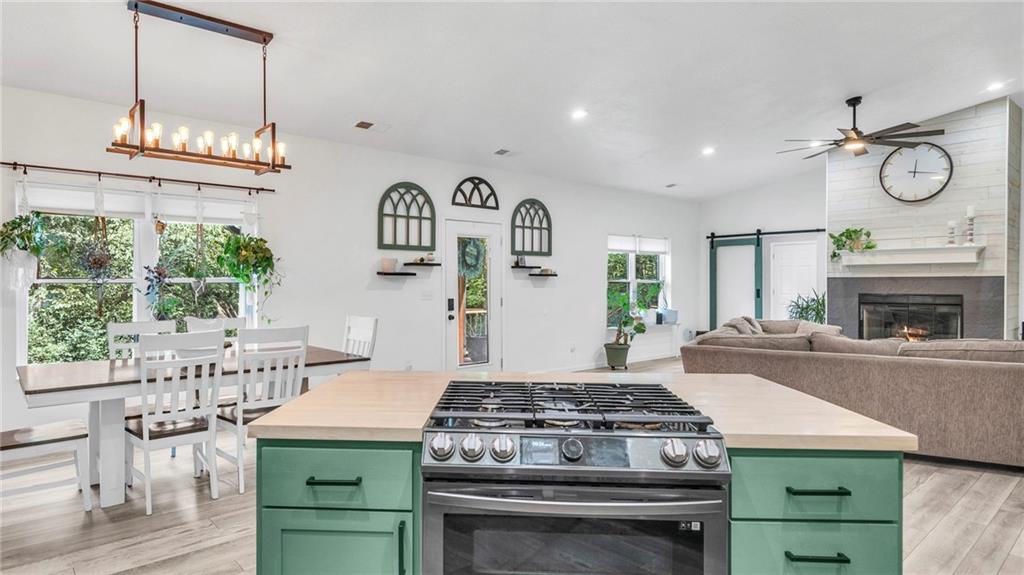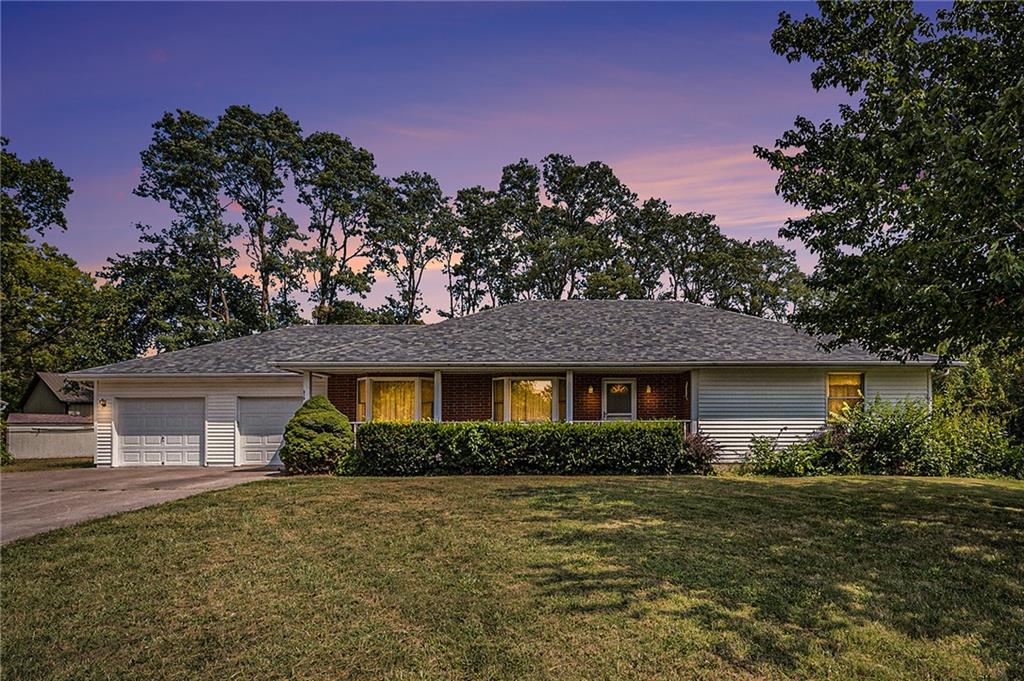Contact Us
Details
Welcome to your slice of country paradise! Nestled on just under 9 acres of picturesque land, this property offers the perfect blend of space and serenity without the hassle of endless mowing. Step into this stunning home where every detail has been meticulously crafted to create a warm and inviting atmosphere. The main floor features a spacious master bedroom complete with ample closet space and a luxurious master bath, providing a peaceful retreat at the end of the day. The large kitchen is a chef's dream, boasting an abundance of cabinets and counter space, perfect for culinary adventures and entertaining alike. Step outside onto the wrap-around porch, ideal for enjoying your morning coffee or taking in the breathtaking sunset views. Upstairs, discover another living area with a convenient kitchenette, along with three generously sized bedrooms, offering plenty of space for family and guests. The garage is a true bonus, offering ample room for parking and storage, with the potential for additional living space on the upper level. Upper level has plenty of room for storage or finish off for additional living space. Equipped with 125 amp electric service and plumbed for water and sewer, this garage is ready to meet all your needs. Parking for 4 cars comfortably or equipment storage plus as a bonus there is a storm shelter/bunker under the garage. This home is packed with upgrades, including 2x6 exterior wall construction, spray foam insulation, Pella windows and doors, central vac, and an efficient wood furnace with a backup electric furnace, ensuring comfort and efficiency year-round. Want to live off the land? There is apple and peach trees already with plenty of room for garden beds and areas to plant other plants and trees that can produce. Don't miss your chance to make this dream home yours. Schedule a showing today before it's too late!PROPERTY FEATURES
Water Source :
Rural
Sewer System :
Septic Tank
Parking Features :
Garage On Property : Yes.
Garage Spaces:
4
Roof :
Composition
Age Description :
6-10 Years
Heating :
Electric
Cooling :
Electric
Construction Materials :
Frame
Basement Description :
Slab
Floor Plan Features :
1.5 Stories
Above Grade Finished Area :
2502
S.F
PROPERTY DETAILS
Street Address: 11705 Castile Drive
City: Edgerton
State: Missouri
Postal Code: 64444
County: Buchanan
MLS Number: 2486271
Year Built: 2014
Courtesy of EXP Realty LLC
City: Edgerton
State: Missouri
Postal Code: 64444
County: Buchanan
MLS Number: 2486271
Year Built: 2014
Courtesy of EXP Realty LLC
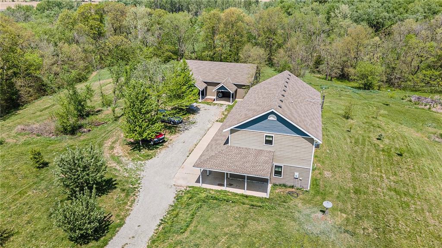


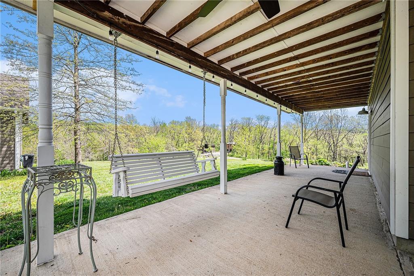

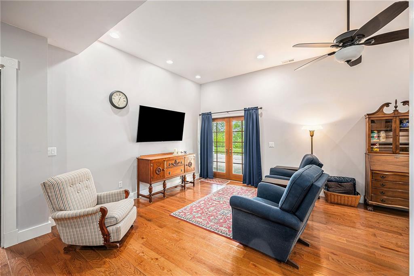
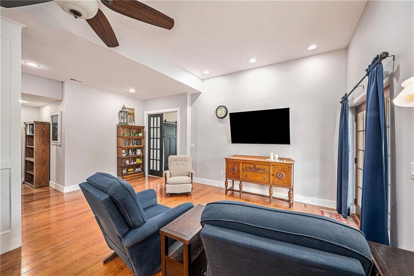
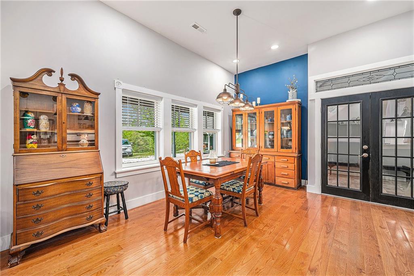
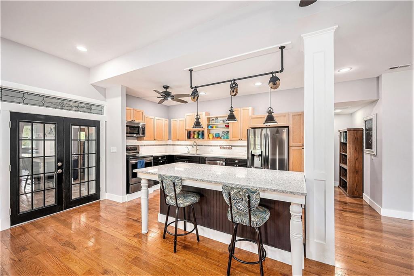

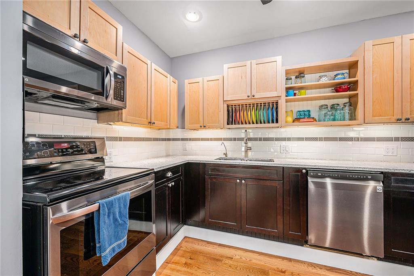
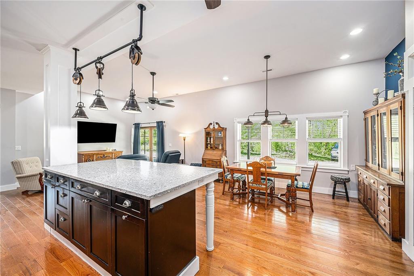
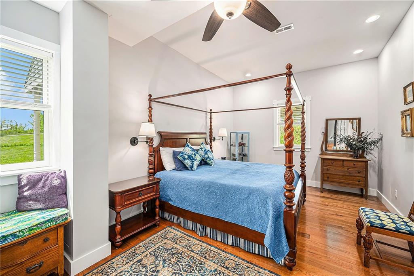


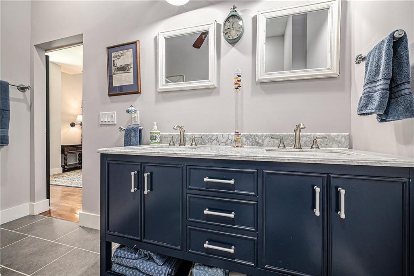
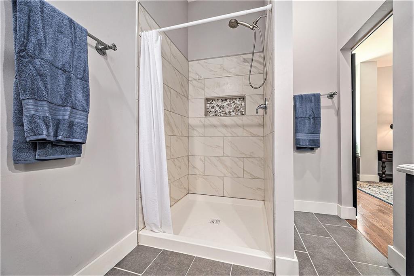
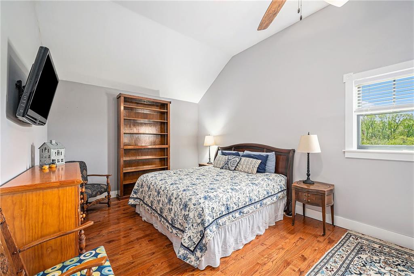

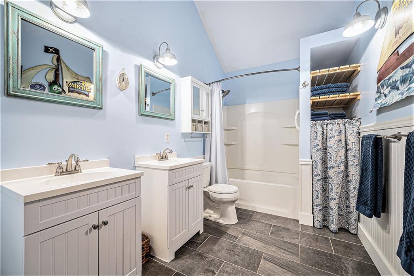
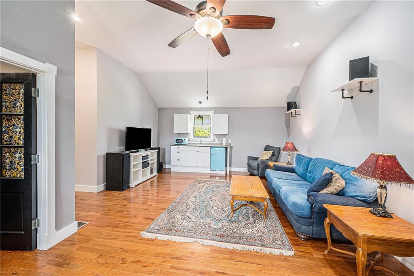


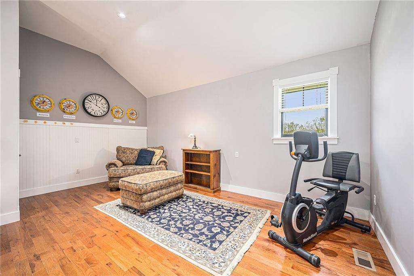
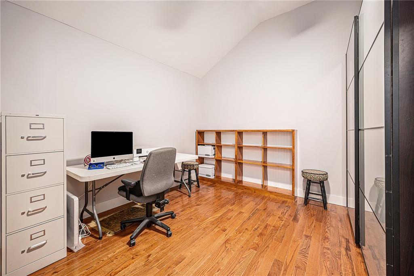
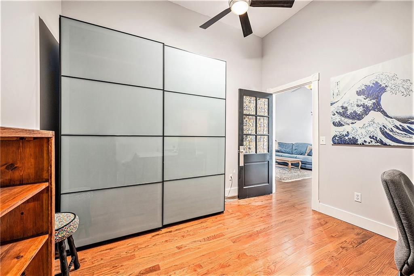
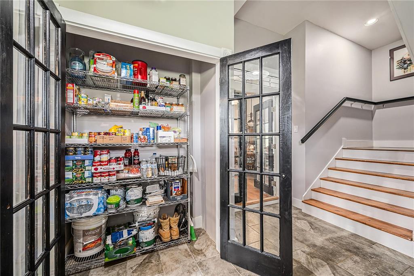
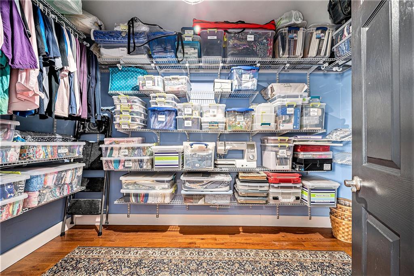
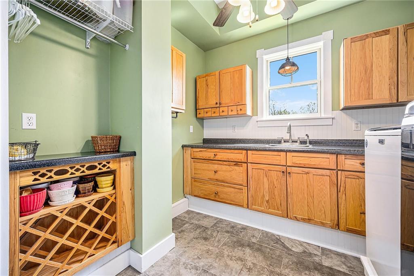
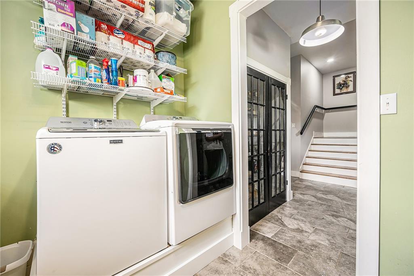


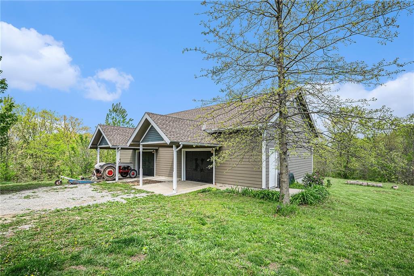
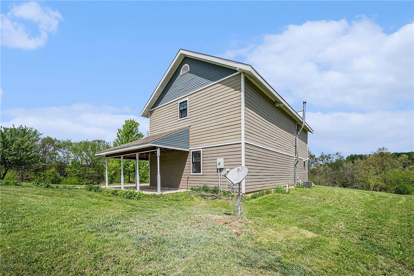


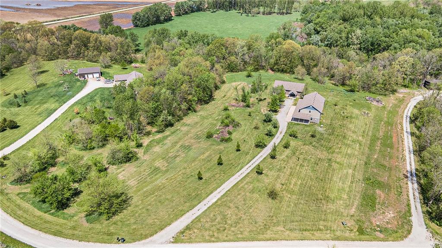
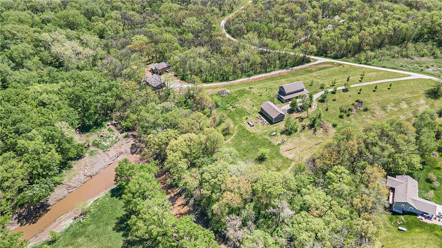
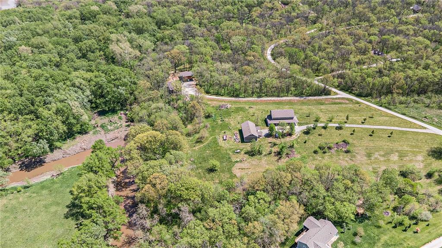
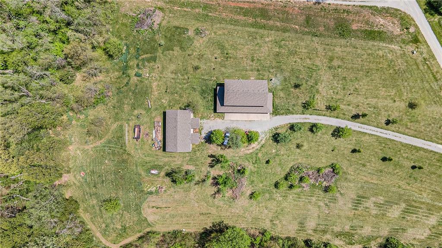
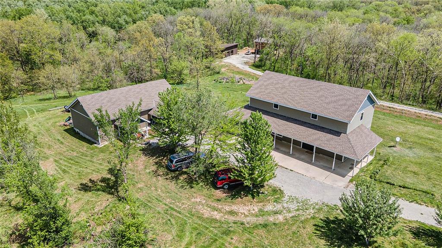
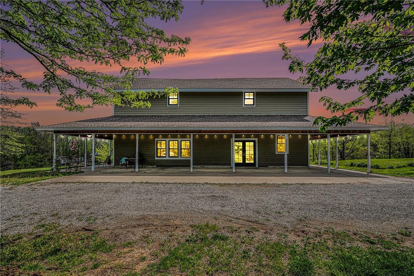
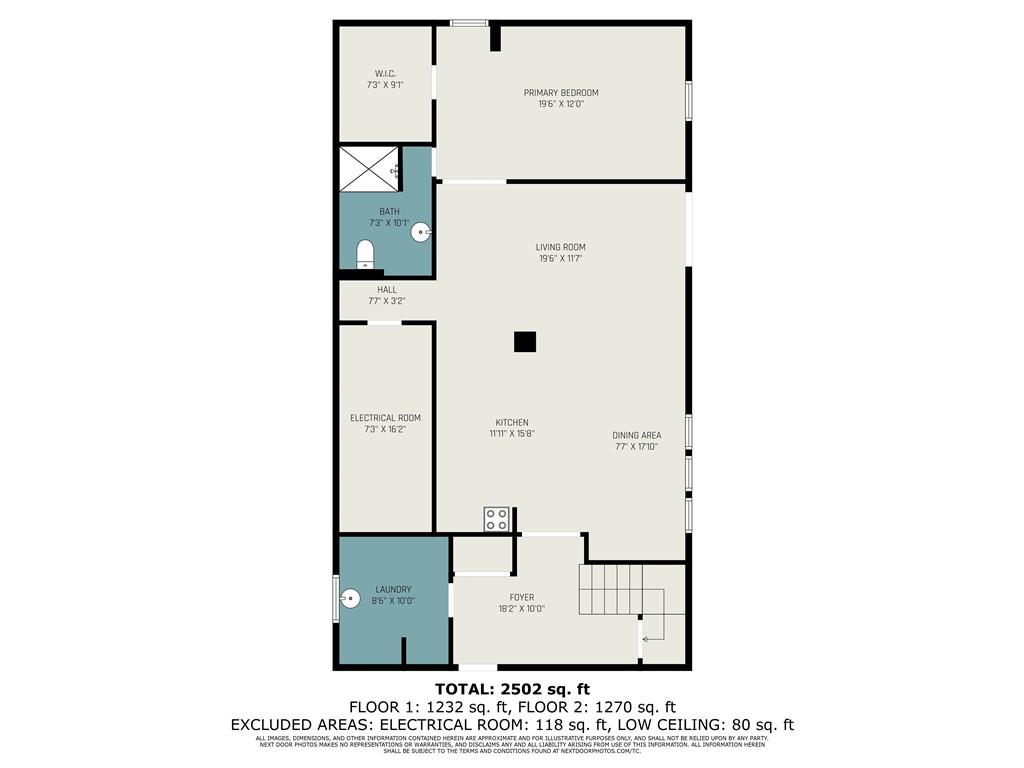
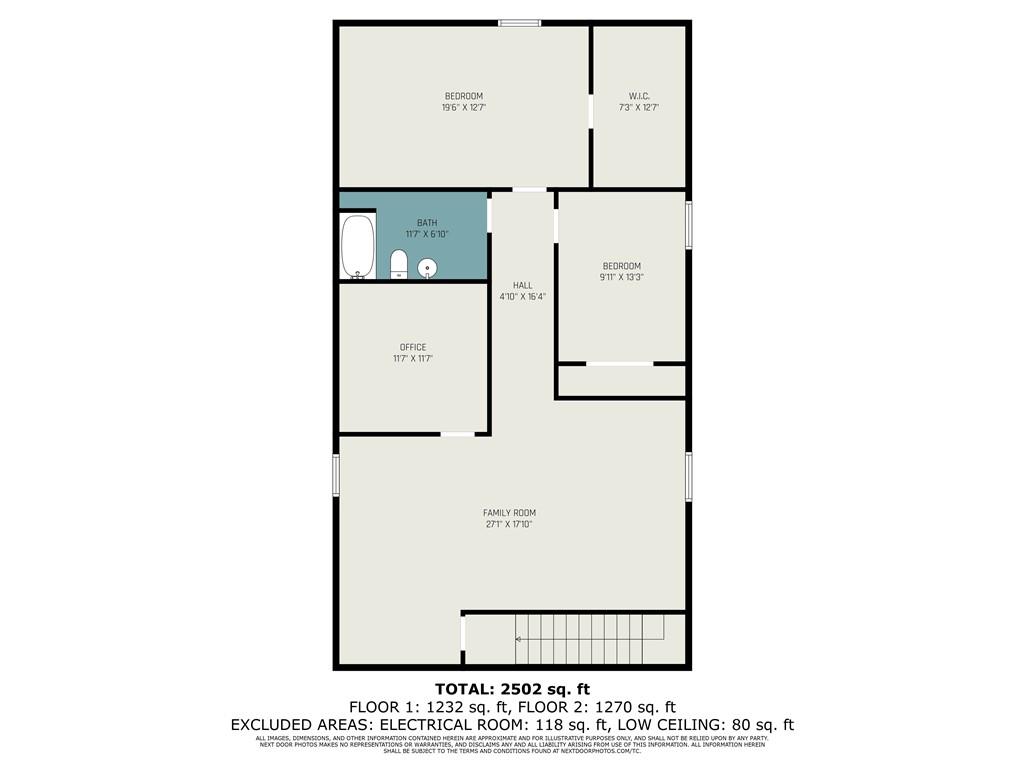
 Courtesy of EXP Realty LLC
Courtesy of EXP Realty LLC