Contact Us
Details
On a sprawling 35-acre estate within a gated community, this spectacular custom home is a masterclass in contemporary farmhouse elegance. The residence offers unparalleled Pikes Peak and mountain views from nearly every room and features gorgeous, one-of-a-kind finishes. The two-story home caters to main floor living and an elevator ensures ADA accessibility to both levels. Every detail has been thoughtfully designed to create a living experience that is as beautiful as it is functional. The magnificent great room features a two-story vaulted ceiling with walnut beams and a Restoration Hardware chandelier, a marble gas fireplace, and expansive windows with a four-paneled sliding door that opens to the covered patio. Wide-plank walnut floors span the home, and built-in lighted art niches showcase your fine collections. The stunning kitchen is equipped with Wolf and SubZero appliances, custom walnut cabinetry, quartzite countertops, and a large walk-in pantry. Dining options include the eat-in nook or the adjacent formal dining room. The main floor primary suite is a spacious bedroom with a cozy sitting area and a sliding door that opens to the patio. The suite offers a luxurious primary bath with a large Carrara marble shower with frameless glass, dual-sink marble vanity, separate makeup area, heated Carrara marble flooring, and a walk-in closet with custom cabinetry and remote-controlled wardrobe lifts. The main floor office is a workspace with a built-in desk and an art niche. The upper level features a large recreation room with marble fireplace, room for multiple game tables, a wet bar, and a private balcony. Four bedrooms, including two expansive suites, and an office reside on this level. With its exceptional design, stunning views, and luxurious amenities, this home offers an unparalleled living experience in a serene and exclusive setting. Enjoy easy access to Colorado Springs and Denver on maintained roads, paved all the way to the main gate.PROPERTY FEATURES
Main Level Bedrooms :
1
Main Level Bathrooms :
2
Utilities :
Electricity Connected
Water Source :
Well
Sewer Source :
Septic Tank
Electric :
220 Volts
Garage Spaces:
4
Parking Features:
Concrete
Parking Total:
4
Exterior Features:
Balcony
Lot Features :
Irrigated
Patio And Porch Features :
Covered
Road Frontage Type :
Public
Road Surface Type :
Dirt
Roof :
Concrete
Above Grade Finished Area:
7076
Cooling:
Central Air
Heating :
Forced Air
Construction Materials:
Stone
Interior Features:
Breakfast Nook
Appliances :
Convection Oven
Windows Features:
Double Pane Windows
Flooring :
Stone
Levels :
Two
PROPERTY DETAILS
Street Address: 10305 Red Cloud Trail
City: Elbert
State: Colorado
Postal Code: 80106
County: Douglas
MLS Number: 8405981
Year Built: 2020
Courtesy of LIV Sotheby's International Realty
City: Elbert
State: Colorado
Postal Code: 80106
County: Douglas
MLS Number: 8405981
Year Built: 2020
Courtesy of LIV Sotheby's International Realty
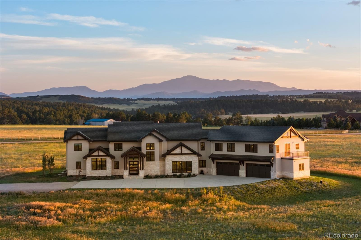
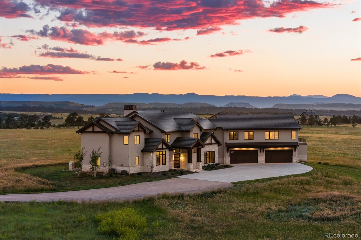
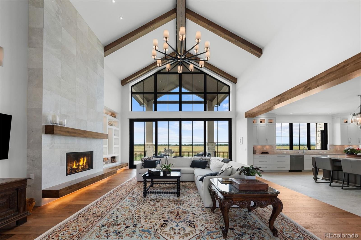
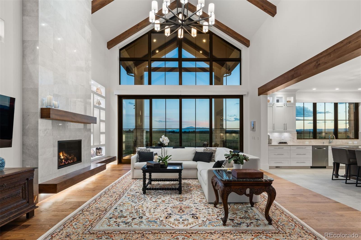
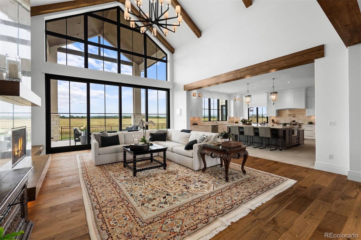
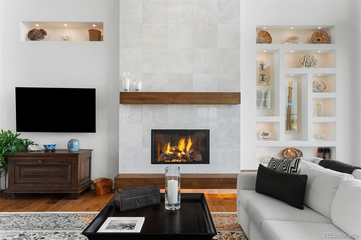
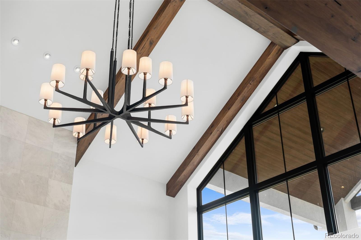
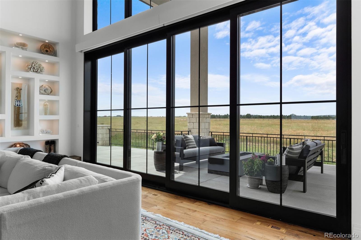
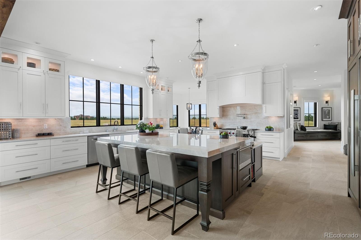
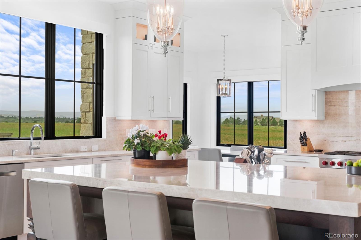
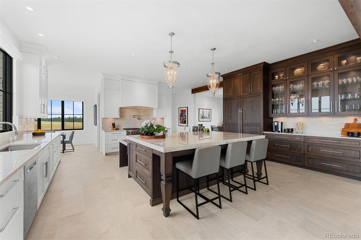
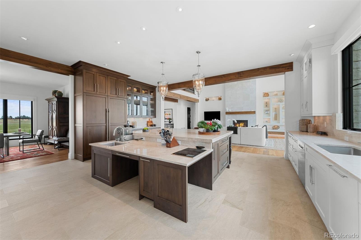
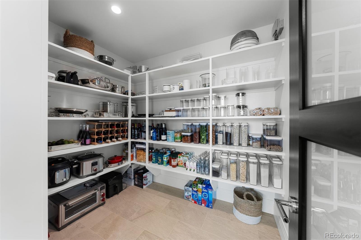
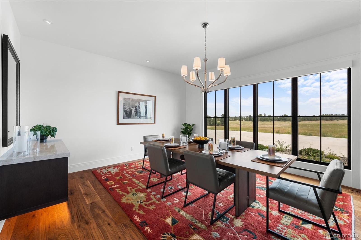
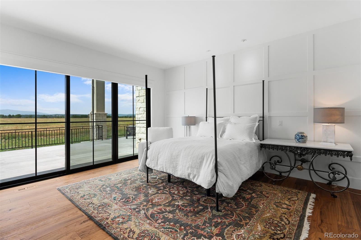
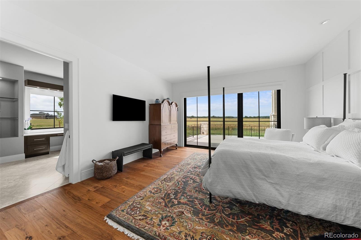
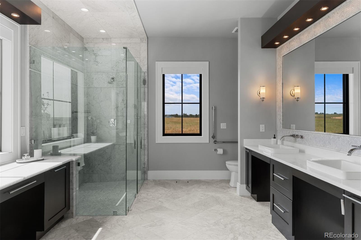
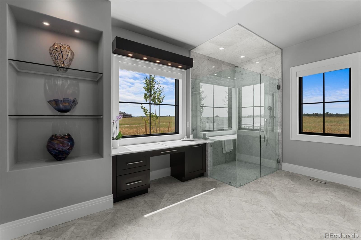
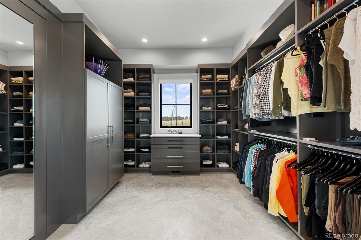
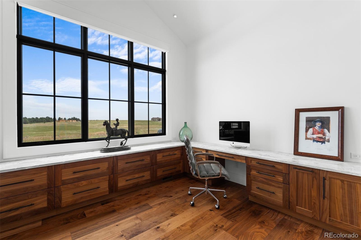
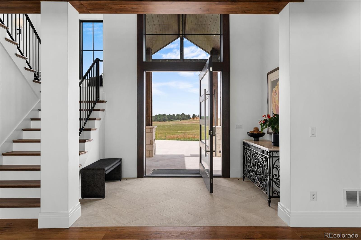
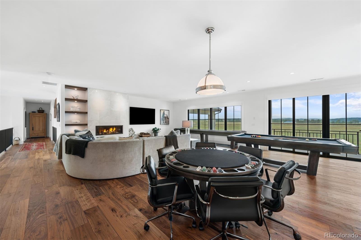
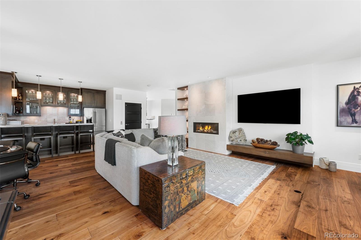
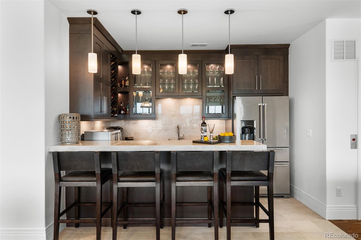
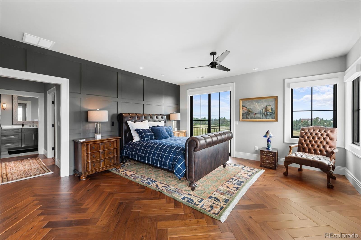
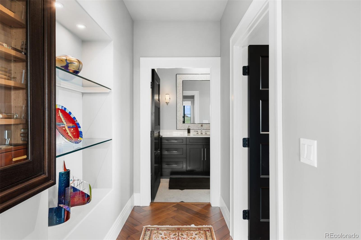
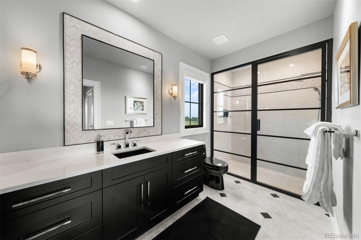
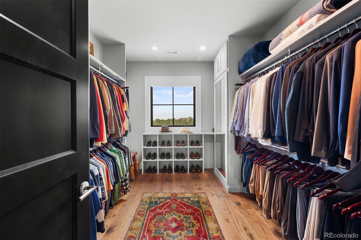
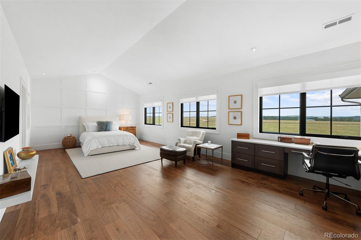
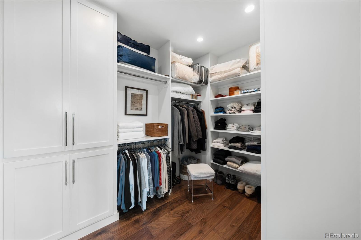
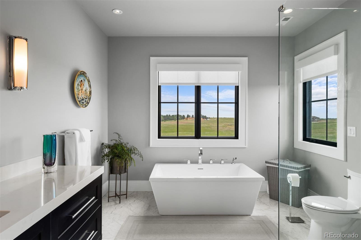
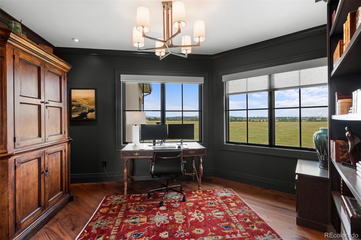
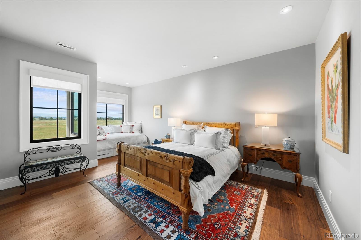
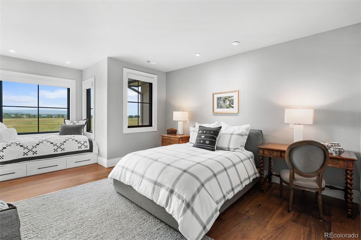
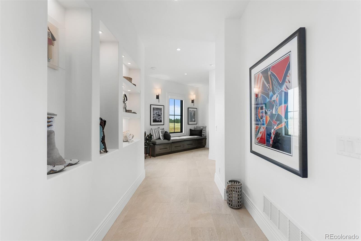
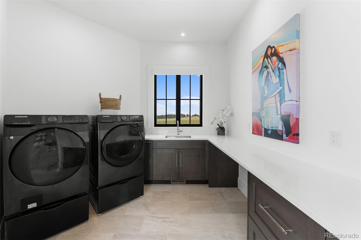
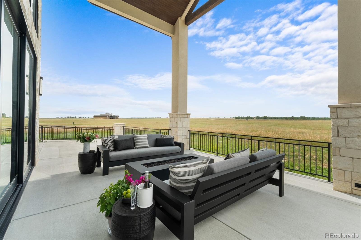
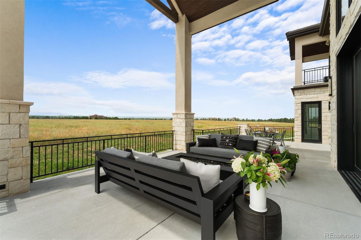
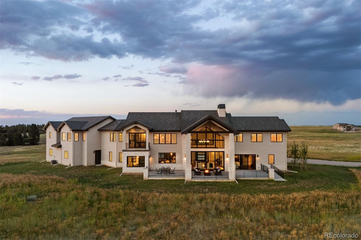
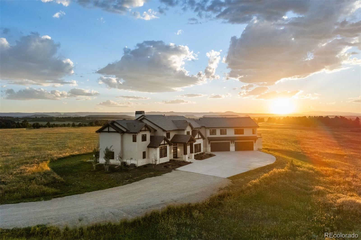
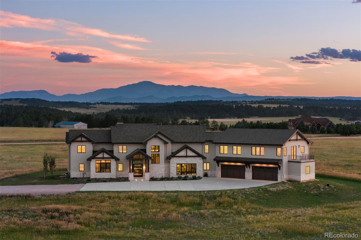

 Courtesy of HAYDEN OUTDOORS LLC
Courtesy of HAYDEN OUTDOORS LLC