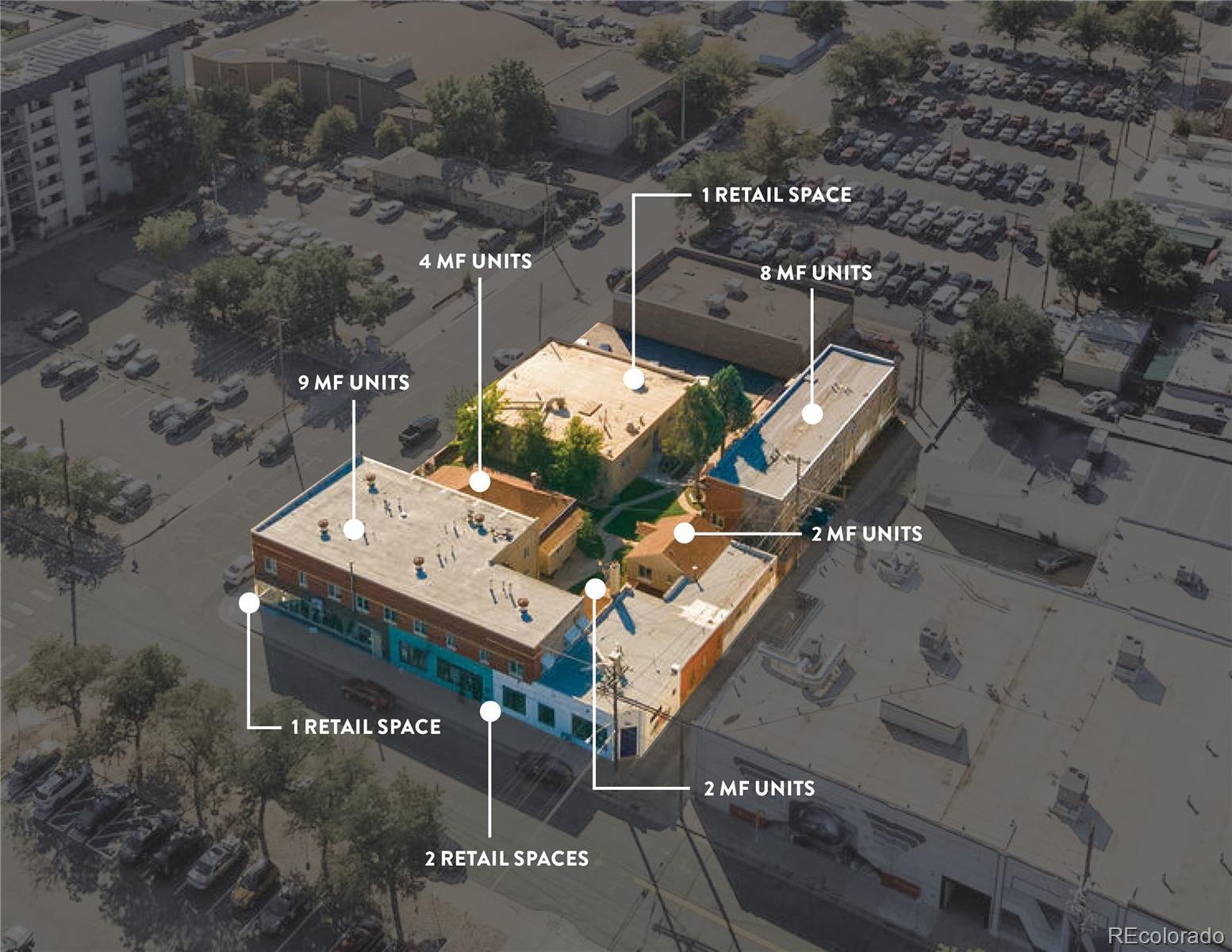Contact Us
Details
This stunning home in the prestigious Cherry Hills Farm neighborhood is an exceptional opportunity for luxurious living in a prime location. With over 10,500 square feet of beautifully designed living space, this home boasts 7 bedrooms, 9 bathrooms, 6 fireplaces and a 4-car garage. From the moment you step inside, you will be impressed by the grand foyer with its soaring ceilings, two fireplaces, elegant chandeliers, and dual staircases. The spacious and open floor plan flows seamlessly from room to room, making it perfect for entertaining or everyday living. The gourmet kitchen is a chef's dream, featuring 3 Gourmet Wolfe Ovens and cook top, Sub-zero and Miele appliances, custom cabinetry, Quartz countertops, and a large center island with seating. The adjacent family room is warm and inviting, with a cozy fireplace and plenty of natural light. The luxurious master suite is a true retreat, with patio doors, fireplace and spa-like bathroom with dual vanities, soaking tub, heated floors, a walk-in steam shower, and a large walk-in closet with custom organizers. The upper level has a magnificent walkway with natural light that leads to each of the 3 bedrooms and looks down upon the grand foyer. The lower level is an entertainer's paradise, with a home projection theater, wet bar, game room, and gym. Outside, the beautifully landscaped yard features a covered patio, pool, water feature and hot tub perfect for alfresco dining and entertainment. Additional features of this stunning home include hardwood floors, custom millwork, custom drapery, Control 4 Smart Home Automation, wired for EV, golf room, built in safe and large storage room with many cabinets. Located in the heart of Cherry Hills Farm, this home is just minutes from the area's top-rated private and public schools, shopping, dining, and entertainment. Do not miss this opportunity to live in luxury in one of Denver's most sought-after neighborhoods!PROPERTY FEATURES
Main Level Bedrooms :
1
Main Level Bathrooms :
4
Pets Allowed :
Cats OK
Utilities :
Cable Available
Water Source :
Public
Sewer Source :
Public Sewer
Parking Features:
220 Volts
Parking Total:
4
Garage Spaces:
4
Fencing :
Full
Exterior Features:
Barbecue
Lot Features :
Landscaped
Patio And Porch Features :
Covered
Road Frontage Type :
Public
Roof :
Concrete
Above Grade Finished Area:
6541
Cooling:
Central Air
Heating :
Forced Air
Construction Materials:
Frame
Interior Features:
Audio/Video Controls
Appliances :
Bar Fridge
Windows Features:
Double Pane Windows
Flooring :
Carpet
Levels :
Two
LaundryFeatures :
In Unit
PROPERTY DETAILS
Street Address: 45 Cherry Hills Farm Drive
City: Englewood
State: Colorado
Postal Code: 80113
County: Arapahoe
MLS Number: 6165607
Year Built: 1996
Courtesy of Coldwell Banker Realty 24
City: Englewood
State: Colorado
Postal Code: 80113
County: Arapahoe
MLS Number: 6165607
Year Built: 1996
Courtesy of Coldwell Banker Realty 24
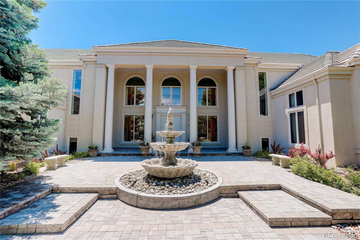
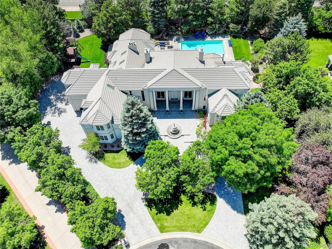
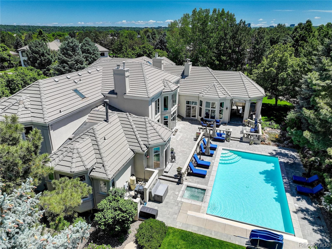
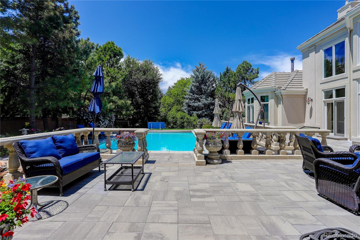
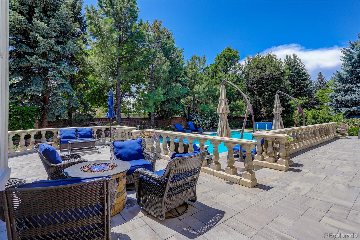
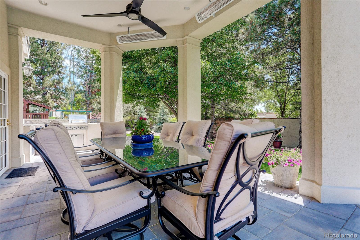
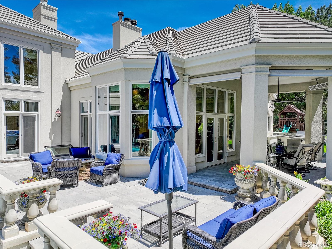
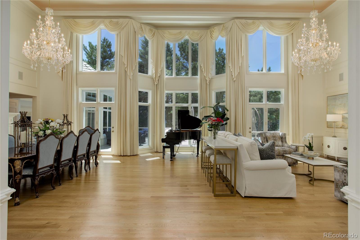
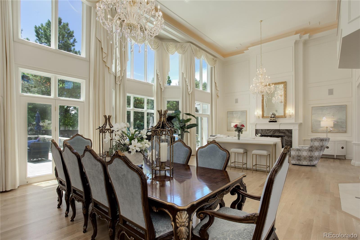
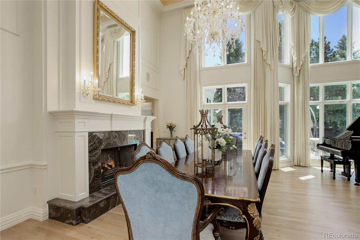
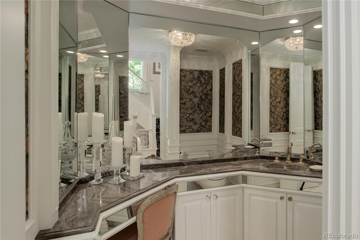
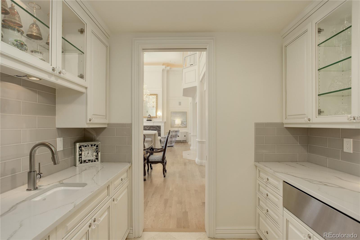
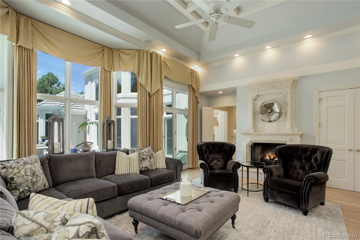
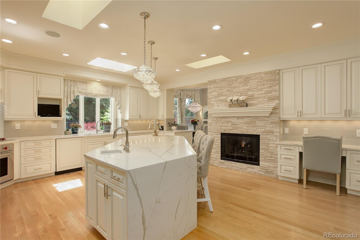
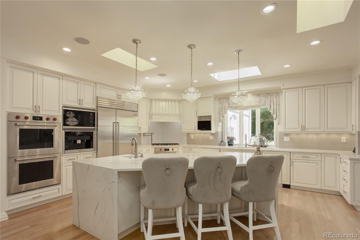
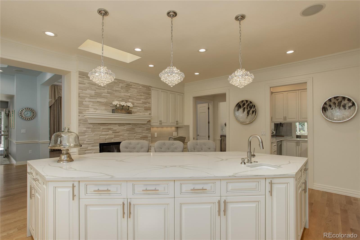
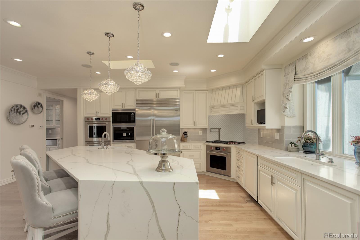
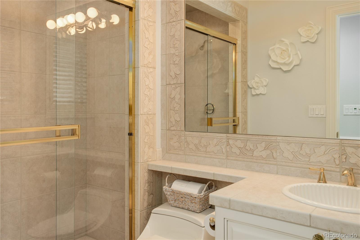
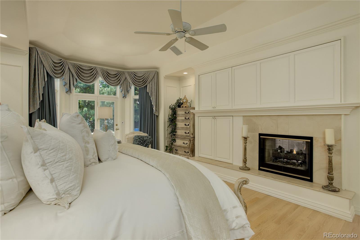
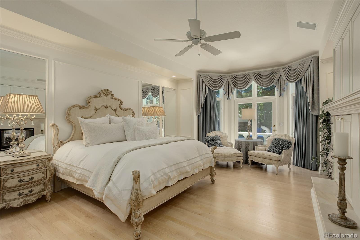
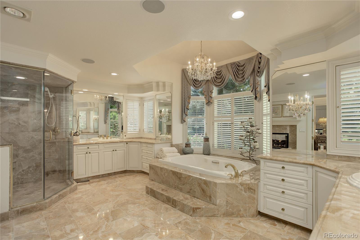
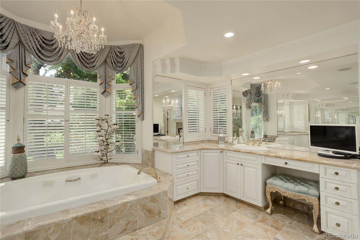
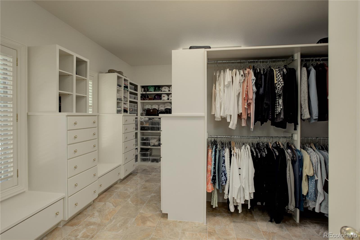
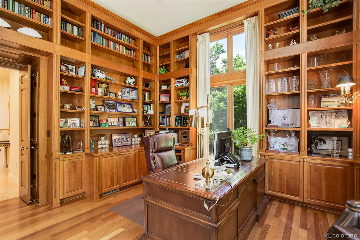
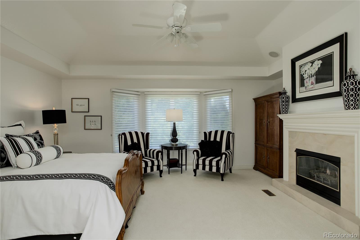
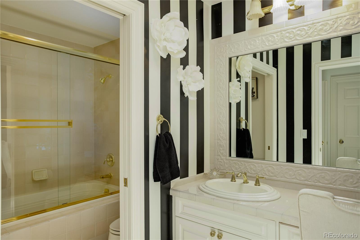
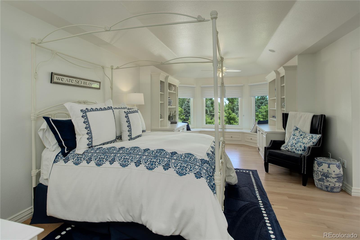
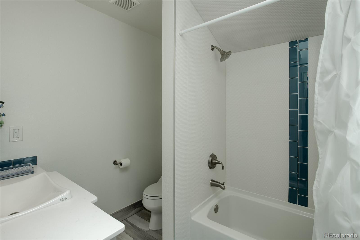
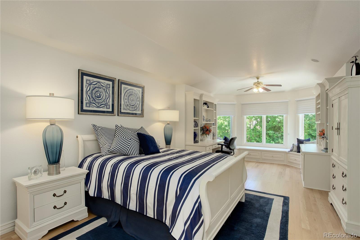
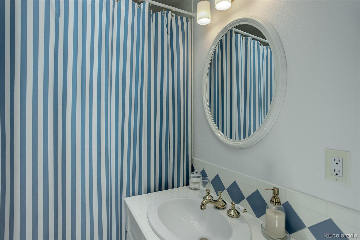
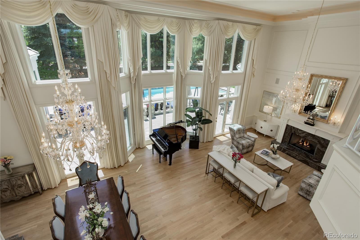
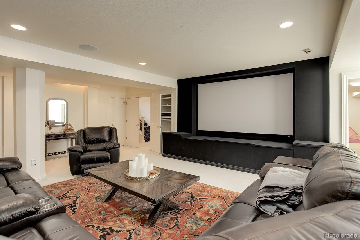
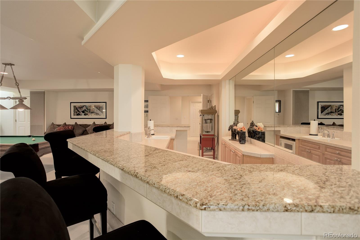
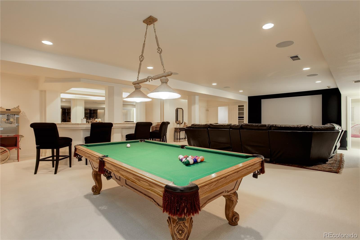
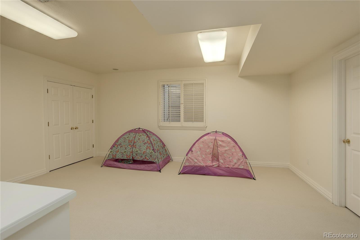
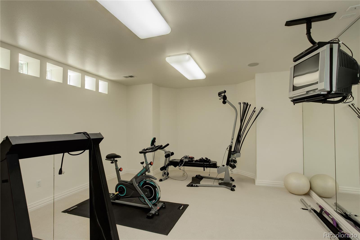
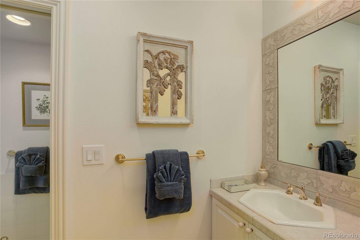
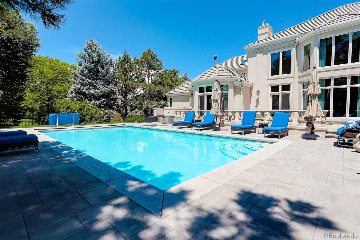
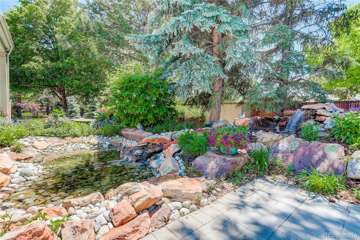
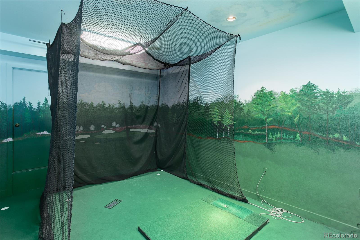

 Courtesy of Keller Williams Realty Success
Courtesy of Keller Williams Realty Success