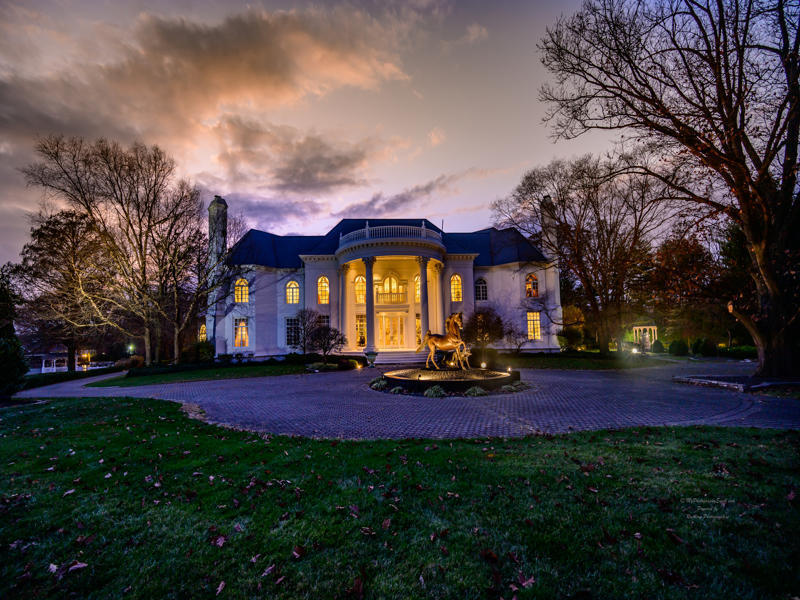Contact Us
Details
Currently used as a single family residence, this remarkable 33,000 square foot home and grounds has many possibilities for commercial use. With successful rezoning, this would make a great event center, corporate retreat, corporate headquarters, museum, boutique hotel, etc. Within the 33,000 square feet is an 11,000 square foot area that has many options for its use, such as a car collector's museum, recreational sports area, event facility, private art gallery, or almost anything you can imagine. In the main house you’ll be so impressed with the main level alone with it’s 2 story great room with grand curved staircases, kitchen fit for a chef, elegant dining room, immense master suite with connected fitness room, cozy family room and beautiful pool area. The second level isn’t any less impressive featuring 4 more bedrooms all with their own full bath, 2 large offices, a billiards room, game room and media room. The third floor has ample storage for off season clothing, seasonal décor and gifts. There is also a basement with tons more storage and a vault with wine cellar. The 35 acres also includes an equestrian center with show barn with living quarters above, riding arena, 2 other horse barns, guest house, attached and detached garages with enough space for 14 cars, a beautiful lake and a countryside view anywhere you look!PROPERTY FEATURES
Internal Rooms : Kitchen,Office,Showroom,Storage,Workroom,Other
Sewer : Septic
Parking Type : Garages and flat parking
Fence : Decorative
Fire Protection : Township
Security Light : Yes
Road Access : Private
Location : Near College Campus,Rural
Exterior : Brick
Waterfront Property : Yes
Waterfront Type : Lake
Water Access : Lakefront
Water Name : Private Lake
Present Use : Personal
Special Features : Fenced,Living Space,Passenger Elevator,Basement
Heating/Fuel : Gas,Forced Air
Cooling : Central Air
Construction Type 1 : Masonary
Roof Material : Slate
Driveway : Pavers
Basement/Foundation : Crawl,Partial Basement,Partially Finished
Flooring : Carpet,Ceramic Tile,Wood
Interior Walls : Drywall
Interior Height : 30 feet
Ceiling Height : 30 feet
Exemptions : Homestead
County Zoning : A Agricultural District
Building 1 Below Grd Area : 390 S.F
Building 1 Story : 3
Number of Buildings : 3
Building 1 Above Grd Area : 35313 S.F
PROPERTY DETAILS
Street Address: 7700 Henze Road
City: Evansville
State: Indiana
Postal Code: 47720
MLS Number: 202332384
Year Built: 1997
Courtesy of Berkshire Hathaway HomeServices Indiana Realty
City: Evansville
State: Indiana
Postal Code: 47720
MLS Number: 202332384
Year Built: 1997
Courtesy of Berkshire Hathaway HomeServices Indiana Realty

 Courtesy of Berkshire Hathaway Home
Courtesy of Berkshire Hathaway Home