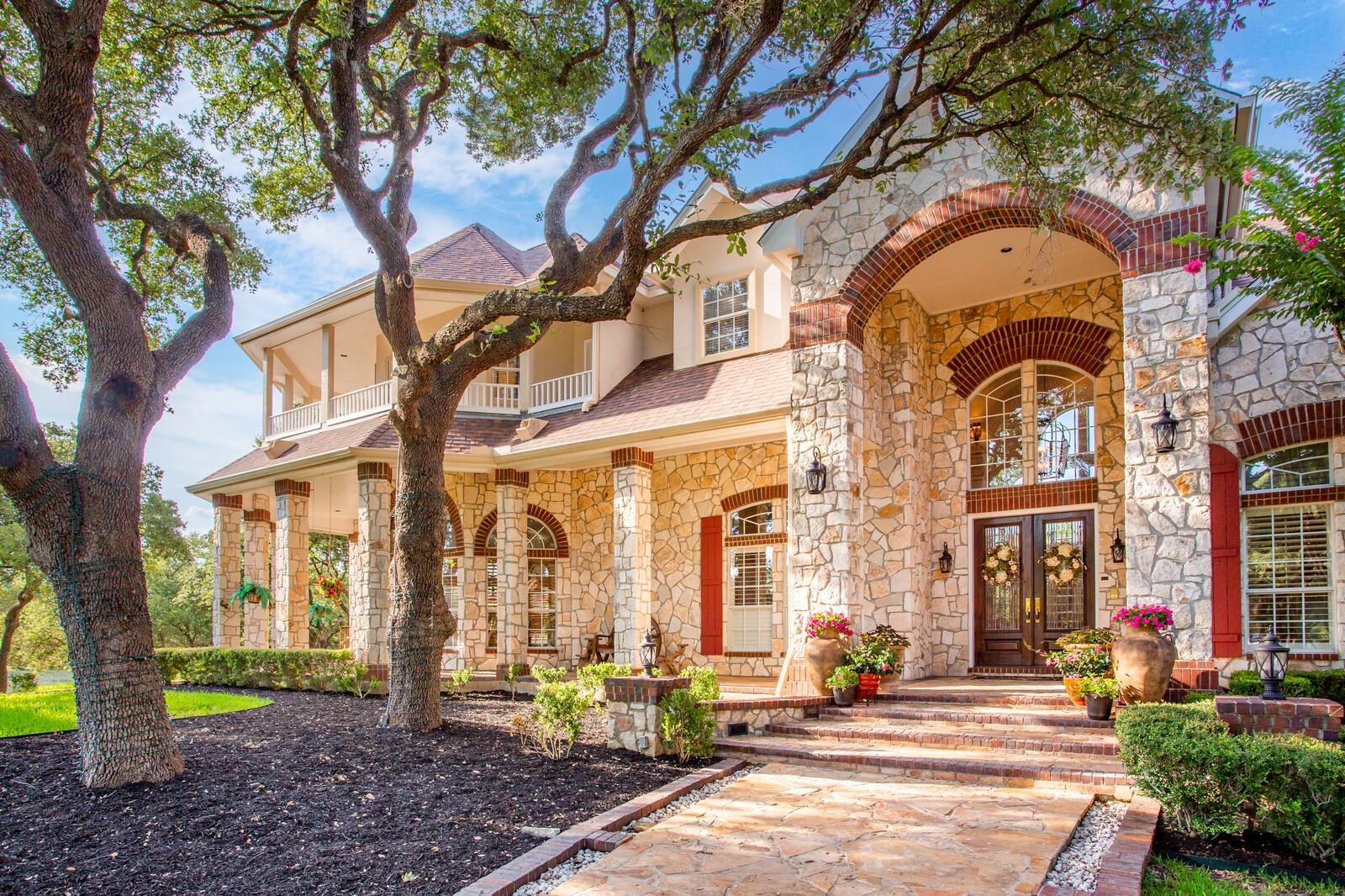Contact Us
Details
Grand Estate in Fair Oaks Ranch on 6.6acres framed by majestic oaks. Accented by the circular drive, the wraparound porch and upstairs wraparound balcony adds an element of timelessness offering stunning views of this parklike acreage. Soaring entry is flanked by stone columns into formal dining and butlers panty. Gorgeous dual staircase is an architectural focal point. Baby grand in the entry that flows into the casual living with fireplace and built-ins. Gourmet kitchen with central island, pot rack, double ovens, induction cooktop plus casual dining and gathering area. Guest suite is downstairs and the primary suite is a delight. Dual sided fireplace, sitting area, spa bath with garden tub, shower and dual closets- upstairs steam shower, workout area, her office. Large secondary ensuite bedrooms are up with spacious library/living. Additional game room is up with stacked rock wall fireplace, dining and game area.Extensive patios and decks with firepit and hot tub to enjoy the Texas sunsets. A stand alone exterior guest suite or office adds to the lovely functionality of this property. Three car garage, large laundry plus a kennel with washing station and a garden/greenhouse area. Property is two separate lots .PROPERTY FEATURES
Primary Bedroom : DownStairs,Outside Access,Sitting Room,Walk-In Closet,Multi-Closets,Ceiling Fan,Full Bath
Primary Bathroom : Tub/Shower Separate,Double Vanity,Tub has Whirlpool,Garden Tub
Family Room Level : Main Level
Living Room Level : Main Level
Dining Room Level : Main Level
Primary Bedroom Level : Main Level
Primary Bathroom Level : Main Level
Breakfast Room Level : Main Level
Other Rooms : Game Room,Additional Dwelling,Exercise Room,Additional Living Room,Other
Water/Sewer :Water System,Septic
Additional/Other Parking :Circular Drive
Garage/Carport :Three Car Garage,Attached,Side Entry
Neighborhood Amenities :Park/Playground,Jogging Trails,Bridle Path
Exterior Features :Patio Slab,Covered Patio,Deck/Balcony,Storage Building/Shed,Mature Trees,Detached Quarters,Dog Run Kennel
Roof :Heavy Composition
Lot Decription : County VIew,Horses Allowed,2 - 5 Acres,5 - 14 Acres,Mature Trees (ext feat)
Heating : Central
Heating Fuel : Electric,Propane Owned
Air Conditioning : Three+ Central
Construction : Pre-Owned
Foundation : Slab
Interior Features : Two Living Area,Separate Dining Room,Eat-In Kitchen,Two Eating Areas,Island Kitchen,Walk-In Pantry,Study/Library,Game Room,Loft,Utility Room Inside,Secondary Bedroom Down,High Ceilings,Open Floor Plan,High Speed Internet,Laundry Main Level,Walk in Closets
Kitchen Level : Main Level
Kitchen Length : 20
Kitchen Width : 15
Floor : Carpeting,Ceramic Tile,Marble,Wood,Slate
Window Coverings: Some Remain
Other Structures : Outbuilding
PROPERTY DETAILS
Street Address: Rolling Acres Trail 8040
City: Fair Oaks Ranch
State: Texas
Postal Code: 78015
County: Kendall
MLS Number: 1704861
Year Built: 1994
Courtesy of San Antonio Portfolio KW RE
City: Fair Oaks Ranch
State: Texas
Postal Code: 78015
County: Kendall
MLS Number: 1704861
Year Built: 1994
Courtesy of San Antonio Portfolio KW RE





















































 Courtesy of Kuper Sotheby's Int'l Realty
Courtesy of Kuper Sotheby's Int'l Realty