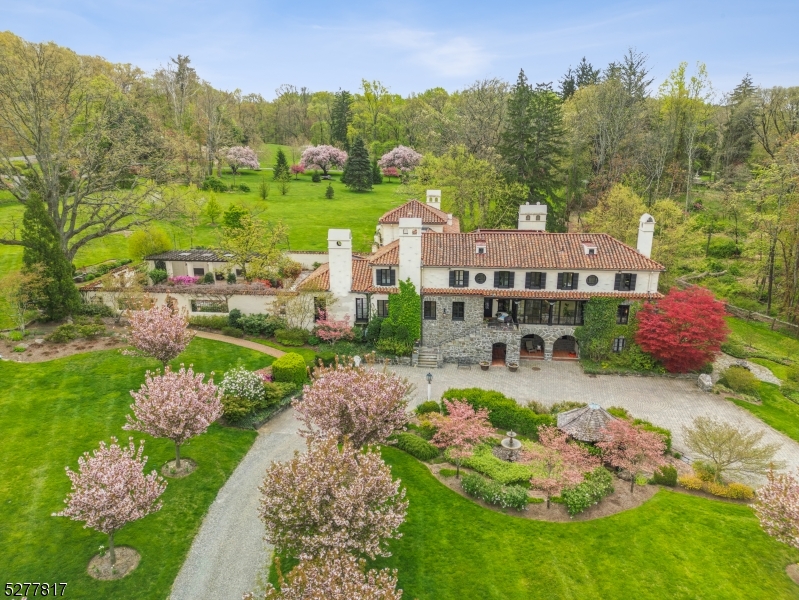Contact Us
Details
Grand, brick manor home on lush 12 acres with spectacular views from every room. Elevator exits on all three levels. Multi-generational three living levels. Spectacular outdoor features w/incredible spa pool, three waterfalls, pavilion,9 garages (6 heated). Grand brick pillar entry to foyer with butterfly staircase. Turret alcoves in several formal rooms. .Formal living room w/fireplace, piano alcove, formal dining room.. Beautiful library with fireplace and custom desk. Great room to huge balcony. Five-room, dual level master suite includes sitting room to balcony overlooking sunsets, pool. Two primary dressing rooms with custom closets and baths. All bedrooms en suite w/private sitting areas. Guest and huge entertainment space, theatre, wine room, garden room on lower level exiting to patio, Grand oversized balcony, tiered pool area w/island, three rockwall waterfalls.PROPERTY FEATURES
Number of Rooms : 18
Master Bedroom Description : 1st Floor, Dressing Room, Fireplace, Full Bath, Other Room, Sitting Room, Walk-In Closet
Master Bath Features : Soaking Tub, Stall Shower And Tub, Steam
Dining Area : Formal Dining Room
Dining Room Level : First
Living Room Level : First
Ground Level Rooms : BathOthr,GameRoom,Leisure,Media,Solarium,Storage,Walkout,Workshop
Family Room Level: First
Kitchen Level: First
Kitchen Area : Breakfast Bar, Center Island, See Remarks, Separate Dining Area
Basement Level Rooms : BathOthr,GameRoom,GarEnter,Leisure,Media,Solarium,Utility,Walkout
Level 1 Rooms : 1Bedroom,BathMain,BathOthr,Breakfst,Foyer,GarEnter,GreatRm,Kitchen,Laundry,Library,LivingRm,MaidQrtr,Pantry,PowderRm,SeeRem,SittngRm
Level 2 Rooms : 4+Bedrms,BathMain,BathOthr,Exercise,Foyer,GarEnter,SeeRem,SittngRm
Level 3 Rooms : Attic,SeeRem,Storage
Utilities : All Underground, Electric, Gas-Natural
Water : Private, Well
Sewer : Septic 5+ Bedroom Town Verified
Amenities : Elevator, Pool-Outdoor
Parking/Driveway Description : Additional Parking, Circular, Paver Block, See Remarks
Garage Description : Attached,Finished,InEntrnc,SeeRem
Number of Garage Spaces : 9
Exterior Features : Enclosed Porch(es), Outbuilding(s), Patio, Thermal Windows/Doors
Exterior Description : Brick
Style : Colonial
Lot Size : 11.98 AC
Condominium : Yes.
Pool Description : Heated, In-Ground Pool
Acres : 11.98
Zoning : Residential
Cooling : Central Air, Multi-Zone Cooling
Heating : Multi-Zone
Fuel Type : Gas-Natural
Water Heater : Gas
Construction Date/Year Built Description : Standing
Roof Description : Asphalt Shingle, See Remarks
Flooring : Marble, Tile, Wood
Interior Features : BarDry,BarWet,CODetect,CeilCath,CedrClst,Elevator,CeilHigh,SecurSys,Skylight,SoakTub,StallShw,WlkInCls
Number of Fireplace : 4
Fireplace Description : Bedroom 1, Great Room, Library, Living Room, Wood Burning
Basement Description : Finished-Partially, Full, Walkout
Appliances : CarbMDet,CookGas,Dishwshr,GenHkUp,Microwav,RgOvGas,Refrig,OvenSelf,OvnWGas,WtrSftOw
Renovated Year : 2020
PROPERTY DETAILS
Street Address: 22 Sherwood Farm Rd
City: Far Hills
State: New Jersey
Postal Code: 07931
County: Somerset
MLS Number: 3899864
Year Built: 2001
Courtesy of KL SOTHEBY'S INT'L. REALTY
City: Far Hills
State: New Jersey
Postal Code: 07931
County: Somerset
MLS Number: 3899864
Year Built: 2001
Courtesy of KL SOTHEBY'S INT'L. REALTY
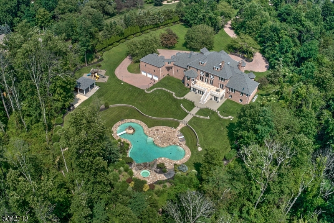
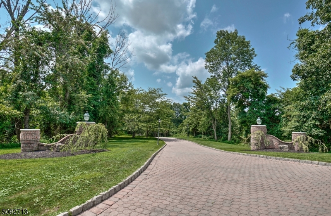
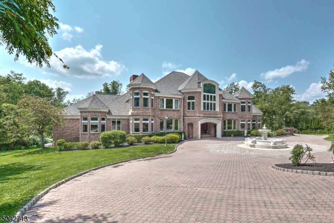
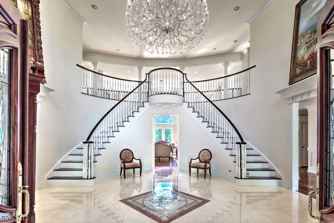
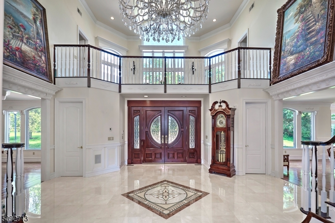
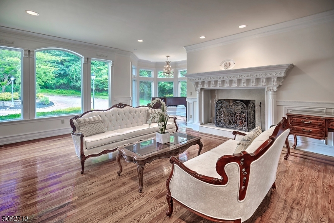
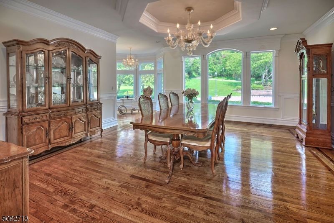
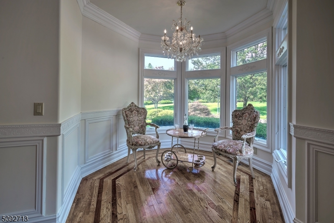
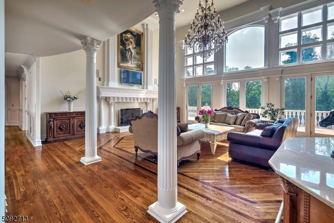
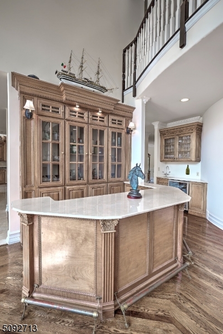
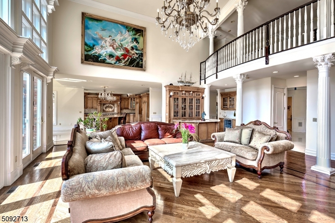
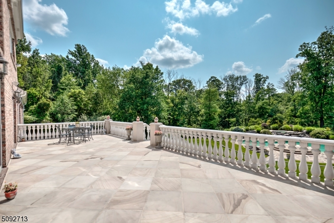
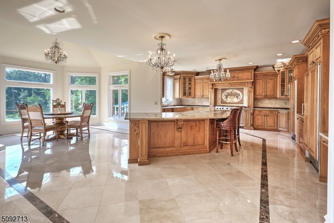
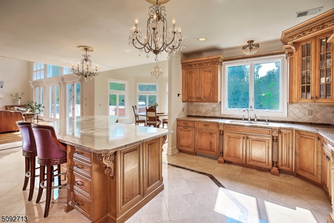
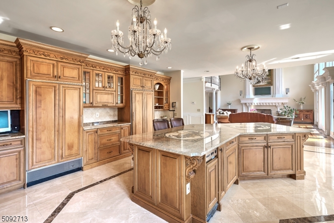
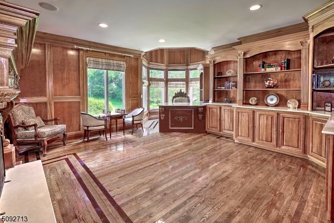
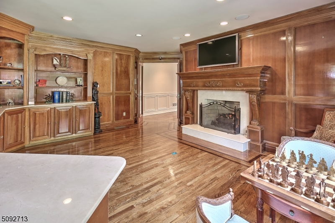
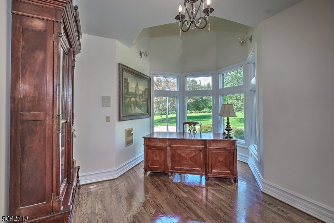
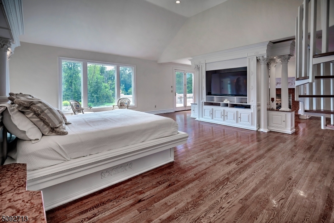
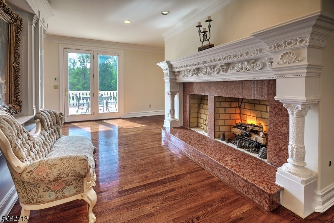
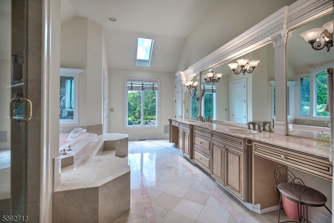
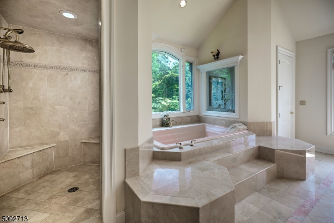
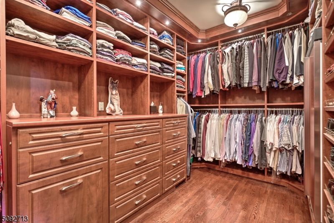
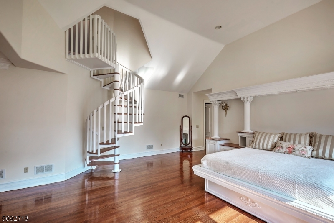
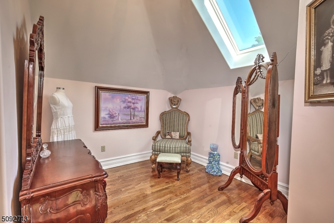
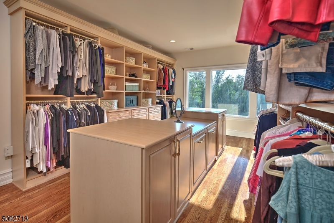
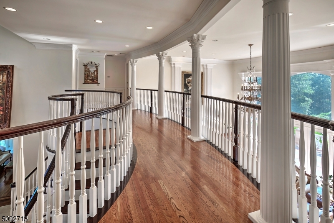
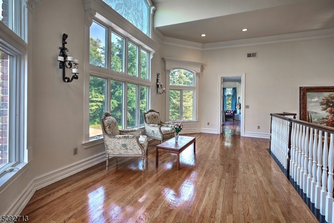
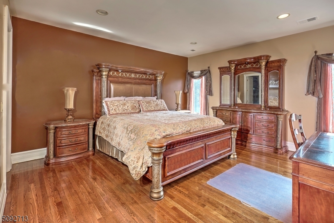
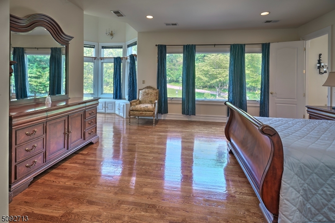
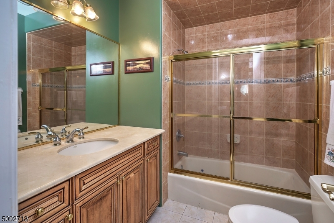
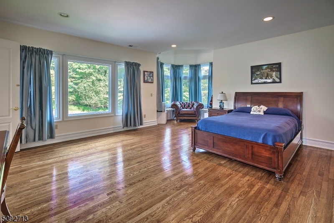
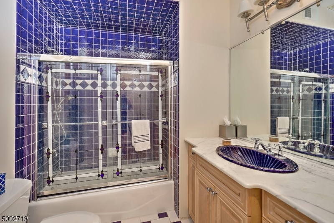
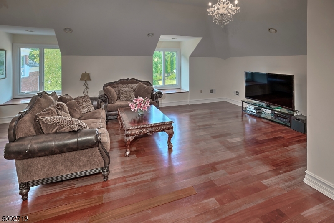
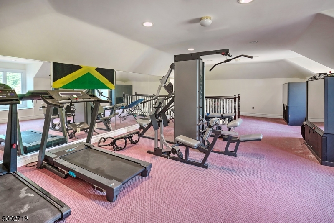
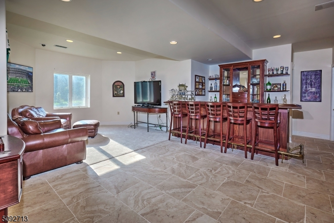
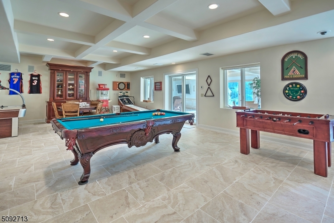
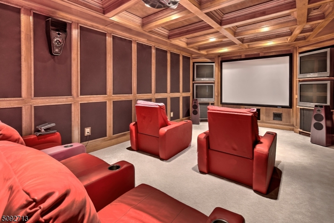
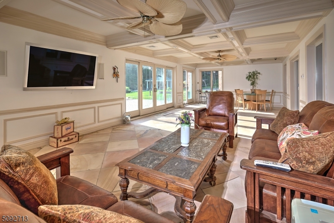
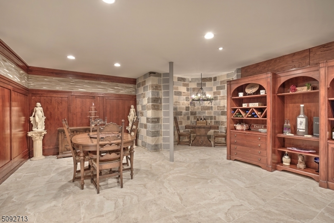
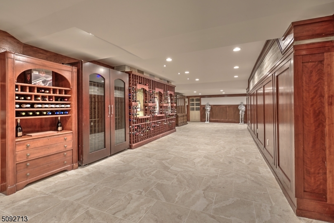
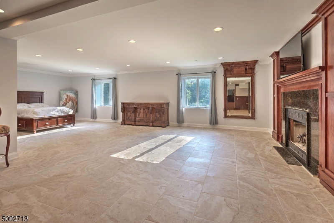
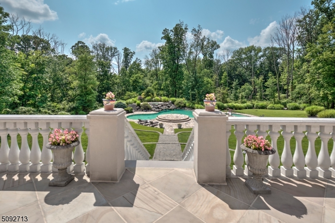
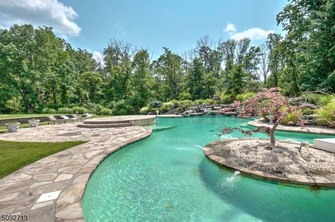
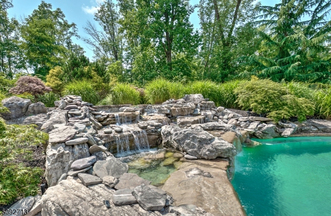
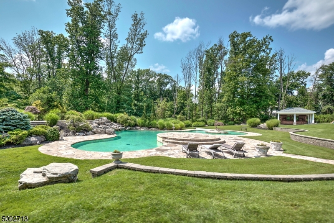
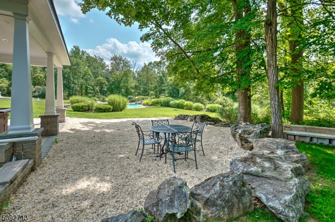
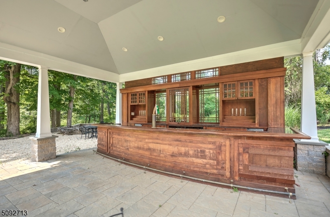
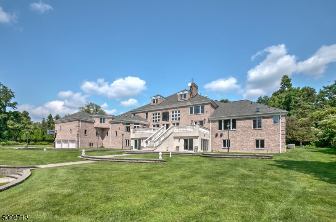
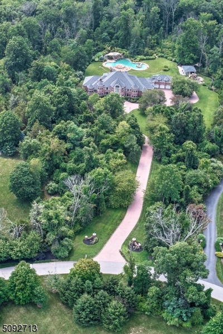
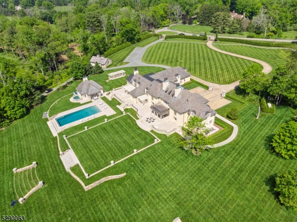
 Courtesy of KELLER WILLIAMS - NJ METRO GROUP
Courtesy of KELLER WILLIAMS - NJ METRO GROUP