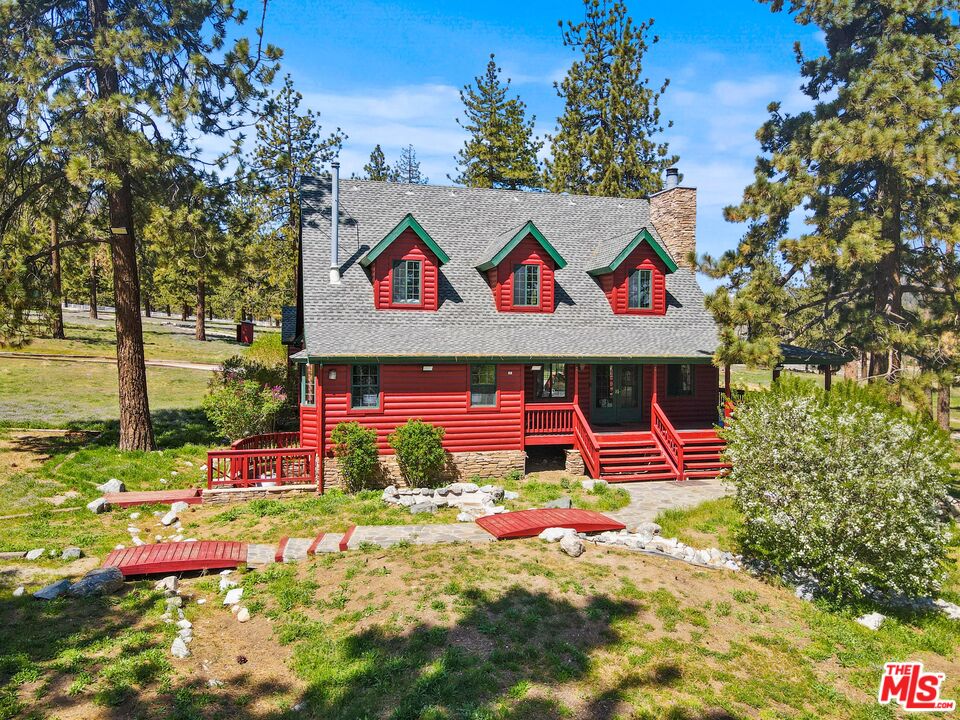Contact Us
Details
RARE OPPORTUNITY to own family compound of 899 acres, on 2 adjacent parcels (240 acres & 659 acres). Just outside the LA County, bordering on Kern County & Ventura County. Property located Nrthn part of Ventura County, 15 miles SW of Tejon Ranch. 2 sides of property borders on Los Padres National Forest, consisting of 134 million acres. Main residence 240-acre parcel w/7,000 sq' home, 6 bdms, 4 bthrms. grand liv rm 2 stories high w/12 French doors opening on East, South, & West w/stunning views. Extremely private, w/no neighbor visible from main resident. Porch wraps around much of the house w/nearby aqua fir, & apprx 41 natural springs on property. Natural spring drinking water from estate plumbed directly into home for delicious drinking water as pure as it gets. Roof is made of light-weight aluminum with fireproof insulation beneath. The residence has garages for 3 vehicles, large & high enough to hold trucks. Owners brought 12,000-volt underground electricity cables & a 50-line underground telephone cable from main paved road 212 miles away. Heating & cooking is done with propane gas, which is delivered to several storage tanks. Property has dozens of springs due to snow melt from Mt. Pinos. Due to elevation property at about 6,000', there's no environmental pollution. Tests show high quality pristine drinking water. For quantity, we have only tested up to 80 gallons a minute, because we had no need of more, but it appears that the water table underlies much of the eastern 80 acres of the valley, as shown by many springs there. 2 drilled wells showing water table starts several feet below the surface & extends down to about 90 feet, where there is a thick layer of clay. Owners irrigated 6 acres of lush green lawn around the main residence from abundance of water on property. Barn contains 3 aprtmnts, a bachelor & 2 "1" bdrms. Additional small building w/2 rms. Main barn has 3 stalls for horses, storage for hay & horse trailer & tractor, w/2 tack rms & small kitch facility. 4 smaller buldgs, each w/2 horse stalls, opening to small corrals. 3 fenced pastures for horses, of 5, 7, & 10 acres. Another small house on the 659-acre parcel, about 112 miles to the east of the main residence. It consists of 2 small 1-bdrm apartments about 1,100 sq' & newly constructed small but high-quality barn there. The barn contains three apartments for staff, a bachelor and two one-bedrooms. There is also a small building that has two rooms for staff. The main barn has three stalls for horses, storage for hay and for a horse trailer and tractor, and two tack rooms and a small kitchen facility to prepare food for animals. There are four smaller buildings, each of which has two horse stalls, opening onto small corrals. There are three fenced pastures for horses, of 5, 7, and 10 acres. There is another small house on the 659-acre parcel, about 112 miles to the east of the main residence. It consists of two small one-bedroom apartments, with a total size of about 1,100 square feet. There is also a newly constructed small but high-quality barn there. The barn contains three apartments for staff, a bachelor and two one-bedrooms. There is also a small building that has two rooms for staff. The main barn has three stalls for horses, storage for hay and for a horse trailer and tractor, and two tack rooms and a small kitchen facility to prepare food for animals. There are four smaller buildings, each of which has two horse stalls, opening onto small corrals. There are three fenced pastures for horses, of 5, 7, and 10 acres. There is another small house on the 659-acre parcel, about 112 miles to the east of the main residence. It consists of two small one-bedroom apartments, with a total size of about 1,100 square feet. There is also a newly constructed small but high-quality barn there.PROPERTY FEATURES
Room Type : 2nd Story Family Room, Art Studio, Barn, Basement, Bonus Room, Breakfast Area, Conservatory, Crafts, Den/Office, Stable, Servants Quarters, Separate Maids Qtrs, Retreat, Family Room, Formal Entry, Guest House
Kitchen Features : Island, Pantry
Bathroom Features : Tub With Jets, 2 Master Baths, Remodeled, Shower Stall
Has Horse
Water Source : Well, Private, On Site, Storage Tank(s), Permit on File
Sewer : Septic Tank
Sprinklers : Sprinkler System
Fencing : Barbed Wire
Security Features : Gated, 24 Hour, Exterior Security Lights, Fire and Smoke Detection System, Resident Manager, Prewired for alarm system
Has View
Patio And Porch Features : Deck(s)
Lot Features : Ranch, Utilities Underground, Horse Property Improved, Lawn, Resident Manager, Riding/Stables, Fenced, Exterior Security Lights, Agricultural
Exterior Construction : Wood Siding
Building Type : Detached
Architectural Style : Ranch
Property Condition : Updated/Remodeled
Heating Type : Central, Fireplace
Cooling Type : Ceiling Fan
Common Walls : Detached/No Common Walls
Flooring : Hardwood
Roof Type : Fire Retardant
Construction : Wood Siding
Number of Fireplaces : 2
Fireplace of Rooms : Wood Burning
Furnished : Yes
Laundry Features : Laundry Area, Inside
Eating Area : Dining Area
Zoning Description : RA40AC
MLSAreaMajor : Frazier Park
Other Equipment: Alarm System, Built-Ins, Dishwasher, Washer, Refrigerator, Dryer, Range/Oven, Phone System
Other Structures : GuestHouse, Barn/Stable, Shed(s), Stall(s), Barn(s), Arena
PROPERTY DETAILS
Street Address: 33224 SEYMOUR CANYON RD
City: Frazier Park
State: California
Postal Code: 93225
County: Ventura
MLS Number: 21111133
Year Built: 1998
Courtesy of Keller Williams Beverly Hills
City: Frazier Park
State: California
Postal Code: 93225
County: Ventura
MLS Number: 21111133
Year Built: 1998
Courtesy of Keller Williams Beverly Hills
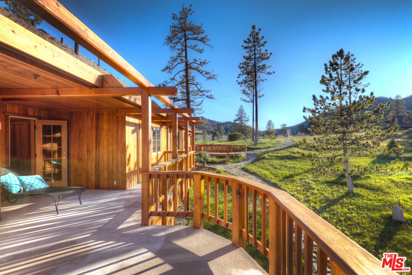
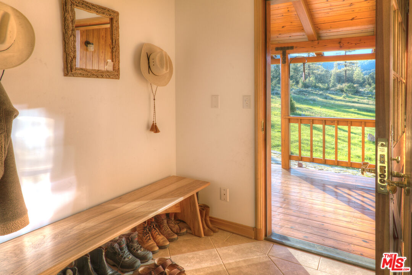
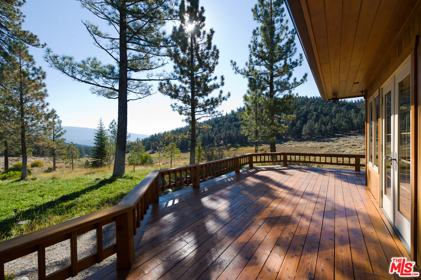
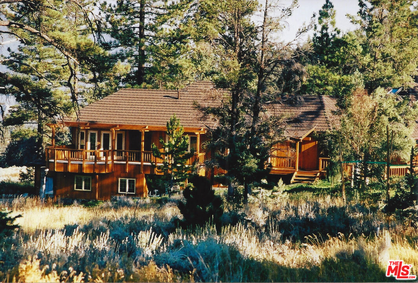
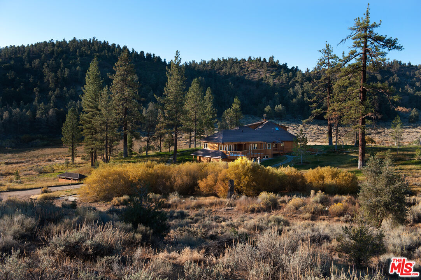
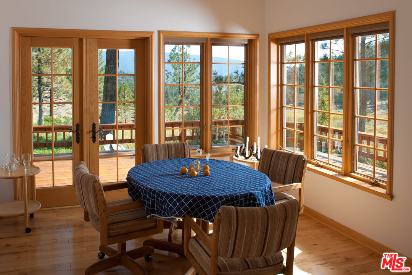
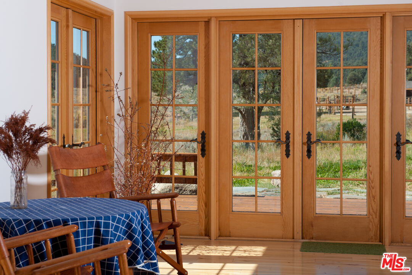
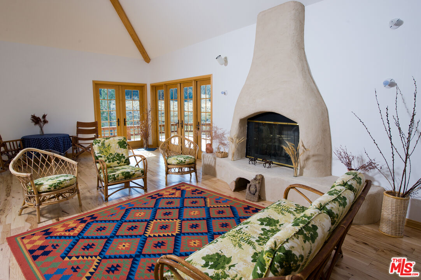
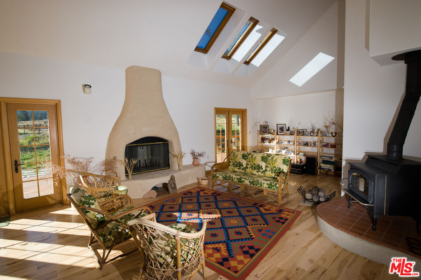
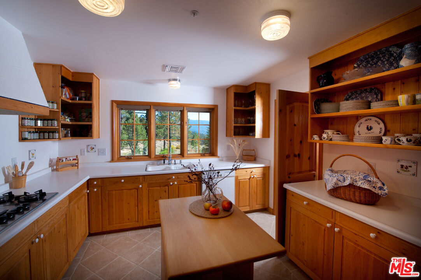
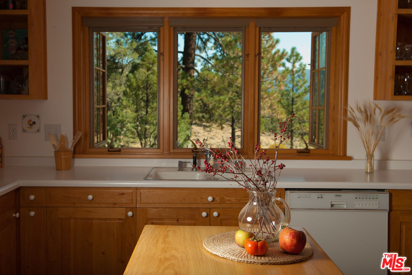
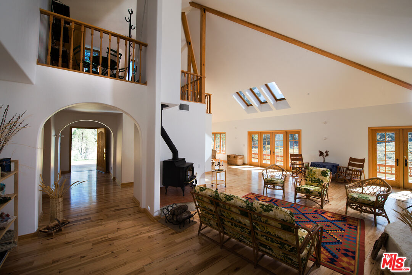
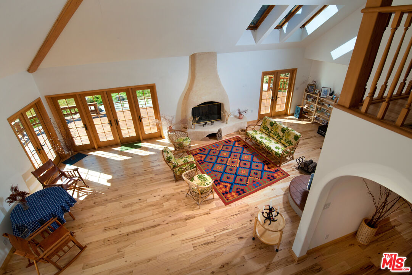
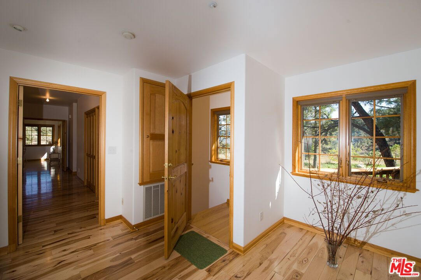
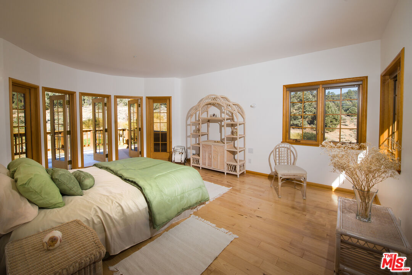
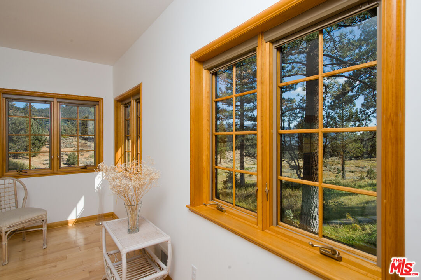
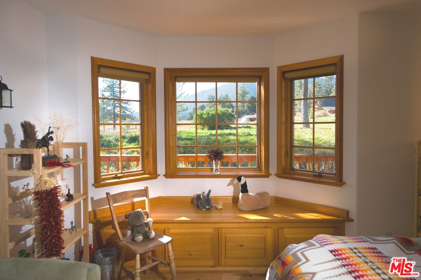
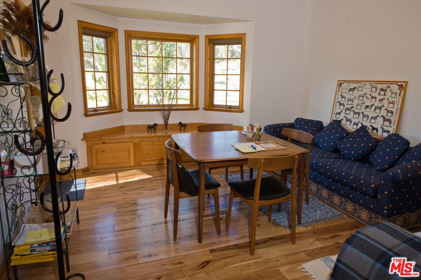
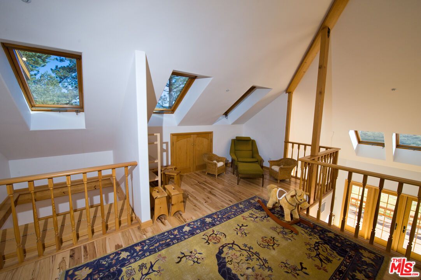
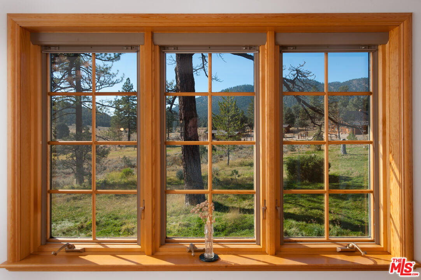
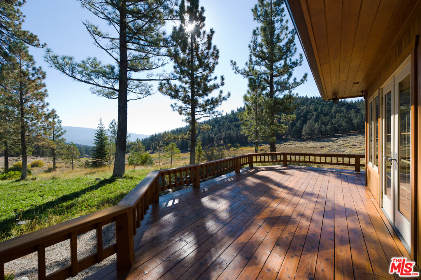
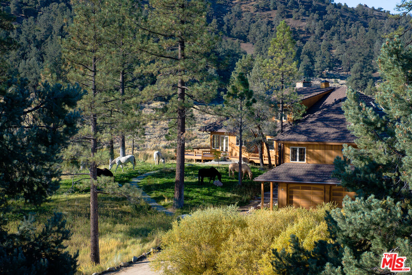
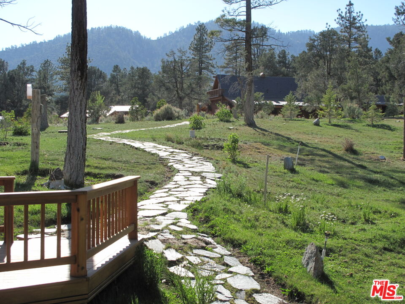
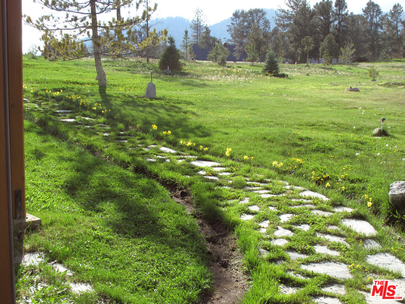
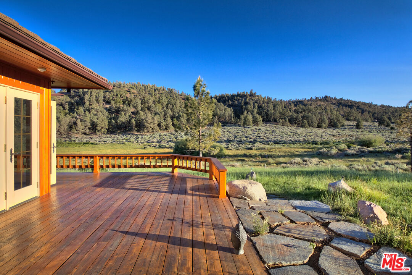
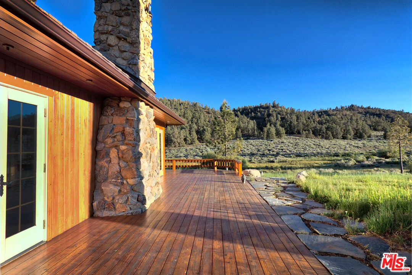
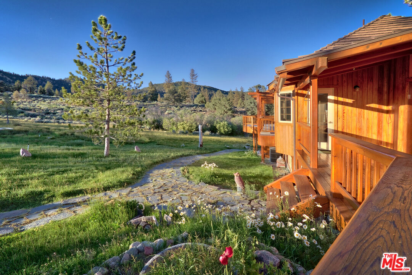
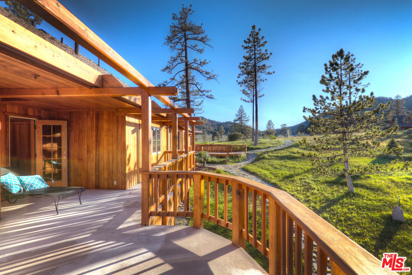
 Courtesy of Keller Williams Beverly Hills
Courtesy of Keller Williams Beverly Hills