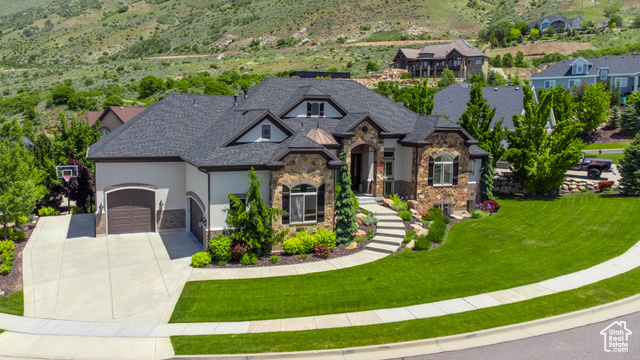Contact Us
Details
Welcome Home. This 2-Story Custom residence located in the highly desirable Belle Vista Estates is beautifully updated and ready for a buyer. Step inside to vaulted ceilings and a "Sweeping staircase" entry. This traditional floor plan includes a Den, & Formal Living & Dining Room. The Gourmet Kitchen with white cabinets, granite counter tops, stainless appliances, and custom built-in Refrigerator. Enjoy the open concept Kitchen & Family Room Layout. The high ceilings and large picture windows make the home feel bright and open. Carpeting has been newly replaced. The oversized Primary Bedroom & bathroom just had a full make-over with all new carpet, paint, walk-in shower, & soaking tub. The full bathroom on the 2nd floor was also just remodeled. Plenty of Bedrooms with ample closet space make for a wonderful home. The basement has a 2nd full Kitchen, With a walk-out basement you can have a "Mother-In Law" or Separate Guest apartment. Enjoy beautiful Mountain views from your covered back patio. This established and fully landscaped & fenced yard have space for gardening or outdoor activities. Looking for Top Rated Davis County Schools? This home attends Davis High School. Easy access to shopping, schools, & freeway. Call now for your private showing. Square footage figures are provided as a courtesy estimate only and were obtained from County . Buyer is advised to obtain an independent measurement.PROPERTY FEATURES
Master BedroomL evel : Floor: 2nd
Vegetation: Landscaping: Full,Mature Trees
Water Source : Culinary,Secondary
Sewer Source : Sewer: Connected
Utilities : Natural Gas Connected,Electricity Connected,Sewer Connected,Water Connected
Parking Features: Rv Parking
Parking Total: 11
3 Covered Spaces
8 Open Parking Spaces
3 Garage Spaces
Exterior Features: Basement Entrance,Double Pane Windows,Entry (Foyer),Patio: Covered,Porch: Open,Walkout
Lot Features : Curb & Gutter,Fenced: Full,Road: Paved,Sidewalks,Sprinkler: Auto-Full,View: Mountain
Patio And Porch Features : Covered,Porch: Open
Roof : Asphalt
Architectural Style : Stories: 2
Property Condition : Blt./Standing
Current Use : Single Family
Single-Family
Zoning Description: R-1-12
Cooling: Yes.
Cooling: Central Air
Heating: Yes.
Heating : Forced Air,Gas: Central
Construction Materials : Asphalt,Stone,Stucco
Construction Status : Blt./Standing
Topography : Curb & Gutter, Fenced: Full, Road: Paved, Sidewalks, Sprinkler: Auto-Full, Terrain, Flat, View: Mountain
Interior Features: Bath: Master,Bath: Sep. Tub/Shower,Closet: Walk-In,Den/Office,Disposal,Gas Log,Great Room,Kitchen: Updated,Oven: Double,Range: Gas,Range/Oven: Built-In,Vaulted Ceilings,Granite Countertops
Fireplaces Total : 2
Basement Description : Full,Walk-Out Access
Basement Finished : 100
Appliances : Ceiling Fan,Microwave,Range Hood,Refrigerator
Windows Features: Blinds,Full,Plantation Shutters
Flooring : Carpet,Hardwood,Tile
LaundryFeatures : Electric Dryer Hookup,Gas Dryer Hookup
Above Grade Finished Area : 3730 S.F
PROPERTY DETAILS
Street Address: 1251 E BELLA VISTA DR
City: Fruit Heights
State: Utah
Postal Code: 84037
County: Davis
MLS Number: 1989778
Year Built: 2005
Courtesy of Coldwell Banker Realty (Station Park)
City: Fruit Heights
State: Utah
Postal Code: 84037
County: Davis
MLS Number: 1989778
Year Built: 2005
Courtesy of Coldwell Banker Realty (Station Park)
Similar Properties
$1,650,000
6 bds
5 ba
6,313 Sqft
$1,275,000
6 bds
4 ba
4,857 Sqft
$1,195,000
6 bds
4 ba
5,709 Sqft
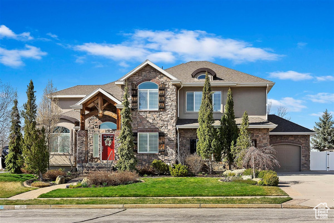
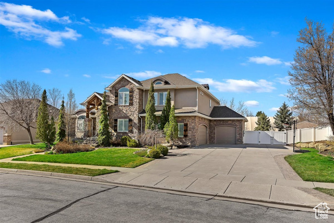
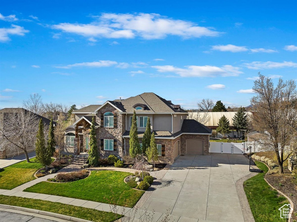
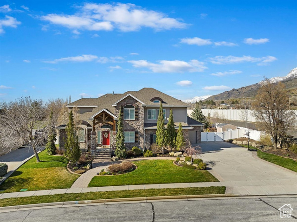
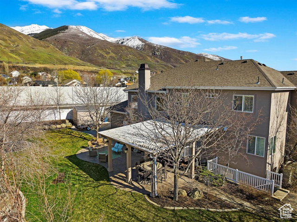
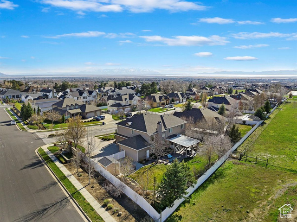
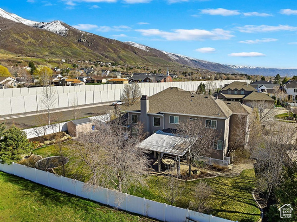
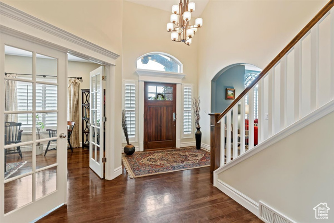
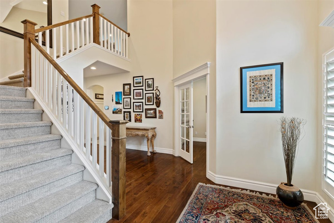
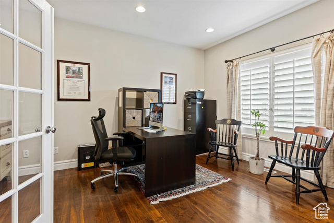
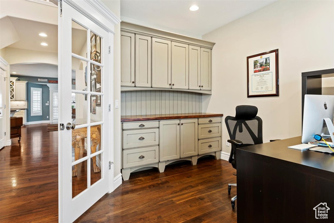
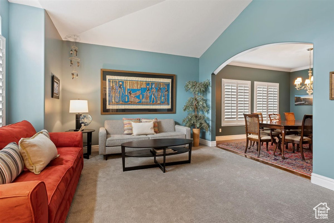
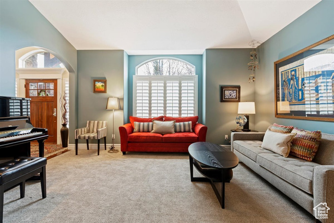
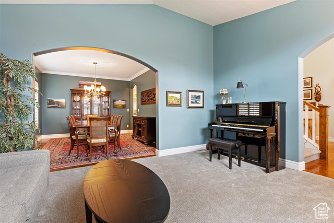
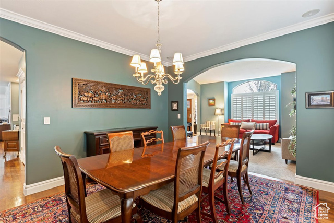
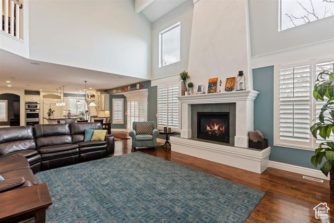
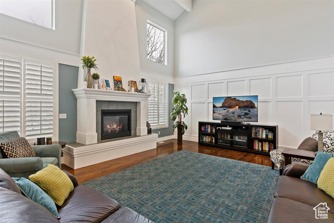
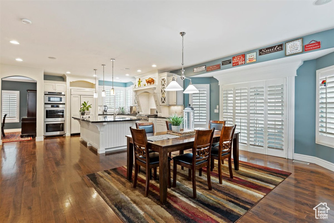
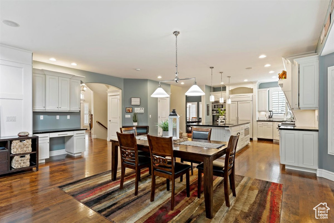
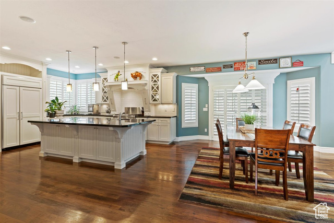
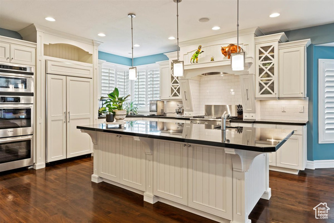
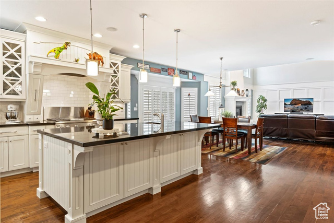
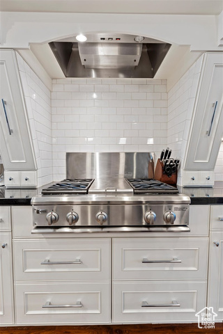
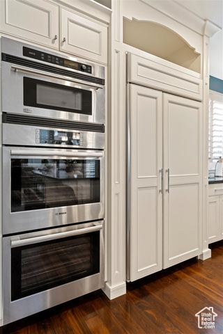
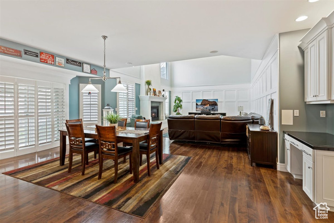
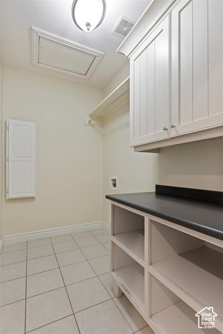
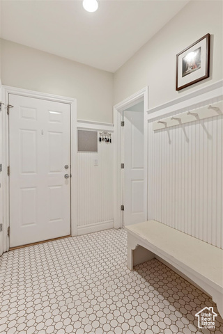
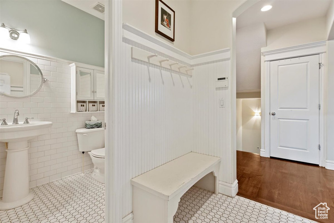
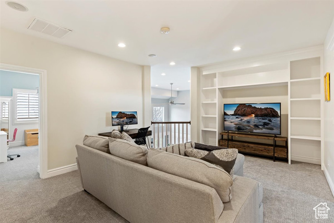
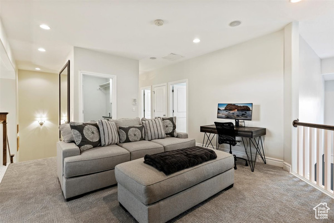
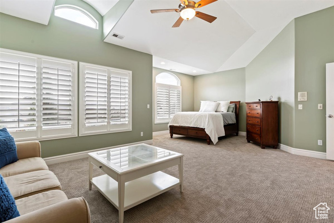
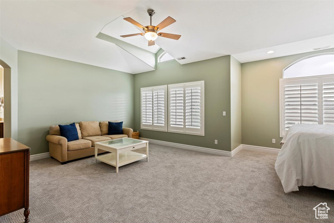
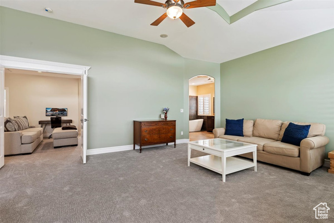
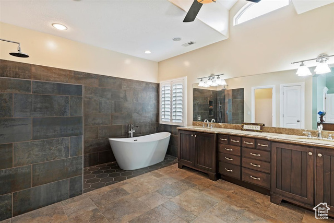
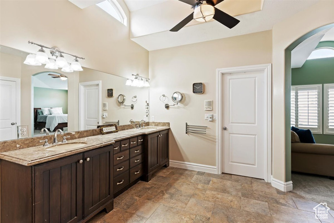
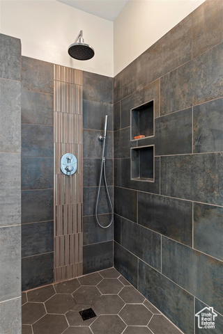
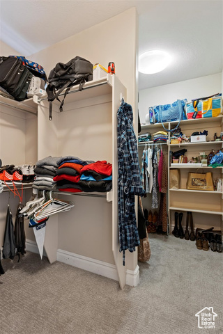
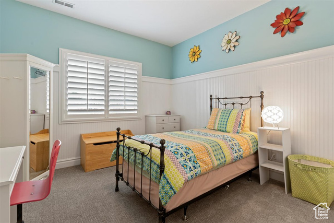
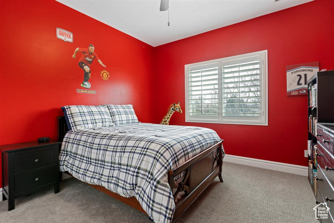
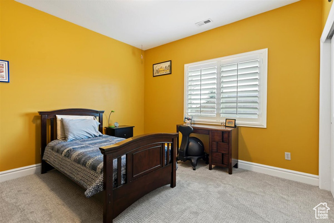
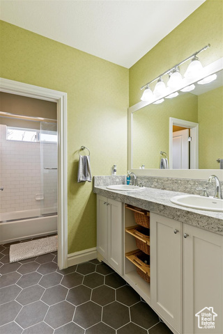
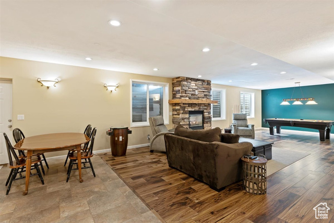
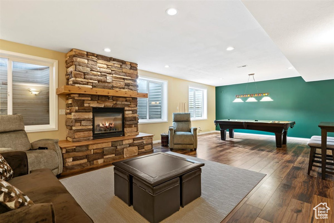
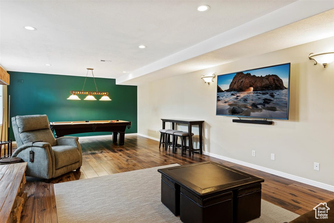
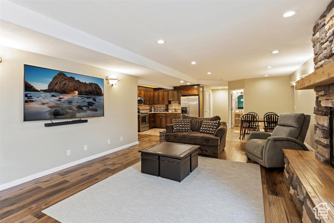
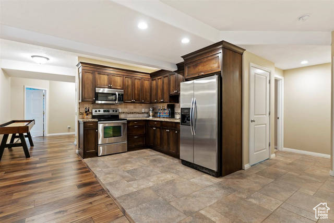
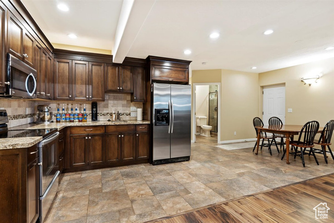
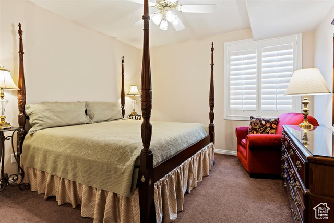
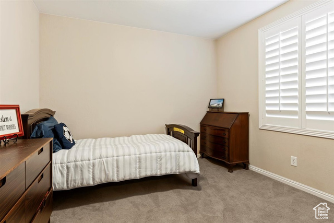
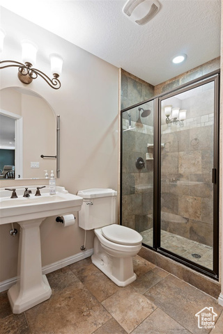
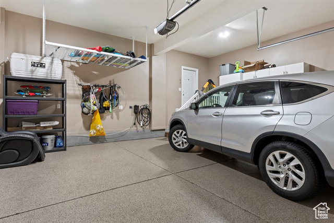
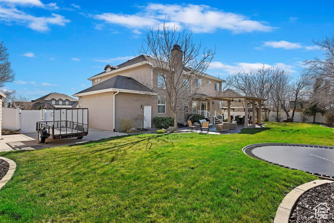
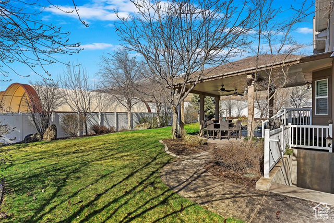
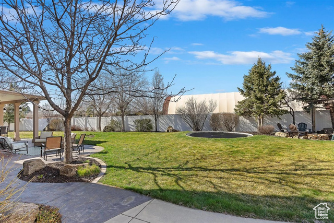
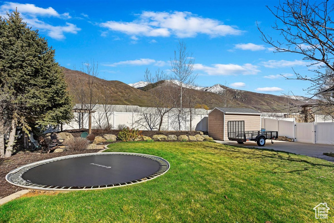
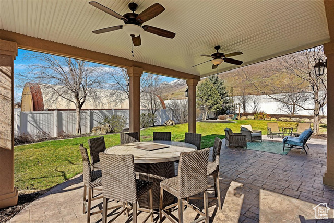
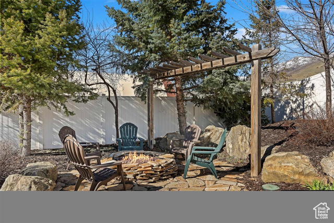
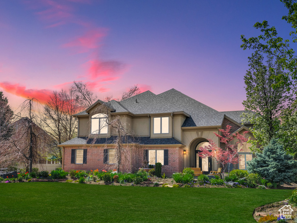
 Courtesy of RE/MAX Associates
Courtesy of RE/MAX Associates