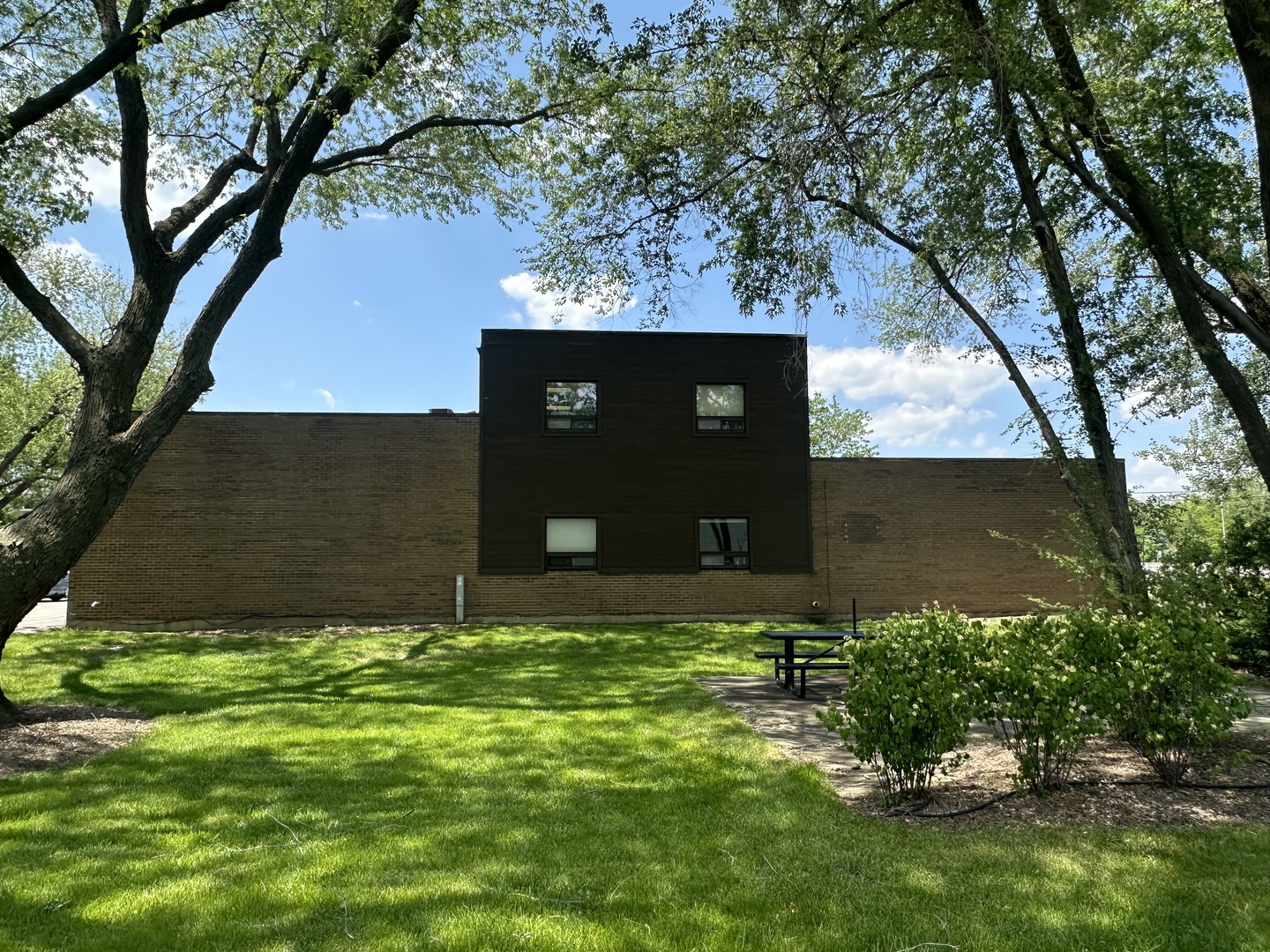Contact Us
Details
The building is approximately 44304 sq ft of "Precast" walls with accents of granite professionally placed that give the building the accent of the individualism to the other buildings that surround it. The warehouse also has main street visibility from Glen Ellyn Road that would boast a "Name Display" from its new occupants. The parking will accompany 65+ vehicles and has easy entry for any semi and trailer. Once inside you will find that the warehouse contains 800amp Electrical Service and that this unit is divisible into one warehouse of approximately 25,025 s.f. plus approximately 3311 s.f. 2nd floor office space and the other is approximately 15330 s.f. warehouse and approximately 638 s.f. of storage space on the 2nd floor if the new occupant chose to divide it also has its own front door entrance. There are a total of 6 docks with 3 that are inside docks and the others are floor level. The warehouse is equipped with the desirable 22ft ceilings. The offices are on the 2nd floor which not only has stairs to get you there but also an elevator. There you will find several offices, a conference room, a bull pen working area. The building also adorns a show room that has granite floors and is well accented. This is a come see treasure and is clean workspace from top to bottom.PROPERTY FEATURES
Exterior Building Type : Sheltered Porch
Cooling: Office Only
PROPERTY DETAILS
Street Address: 598 Mitchell
City: Glendale Heights
State: Illinois
Postal Code: 60139
County: DuPage
MLS Number: 12175146
Year Built: 1999
Courtesy of Berkshire Hathaway HomeServices Starck Real Estate
City: Glendale Heights
State: Illinois
Postal Code: 60139
County: DuPage
MLS Number: 12175146
Year Built: 1999
Courtesy of Berkshire Hathaway HomeServices Starck Real Estate
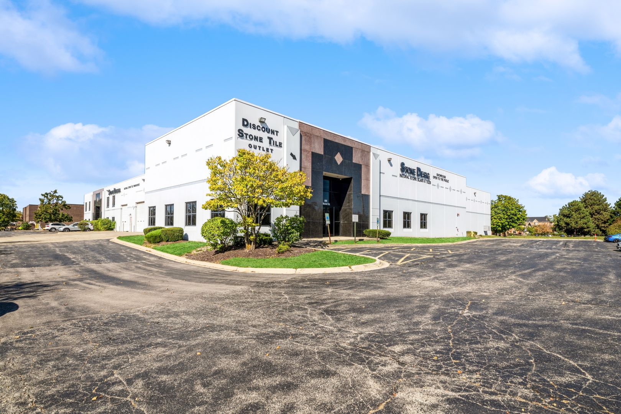
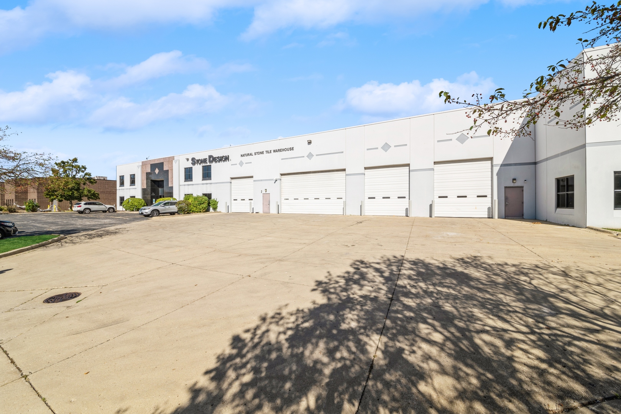
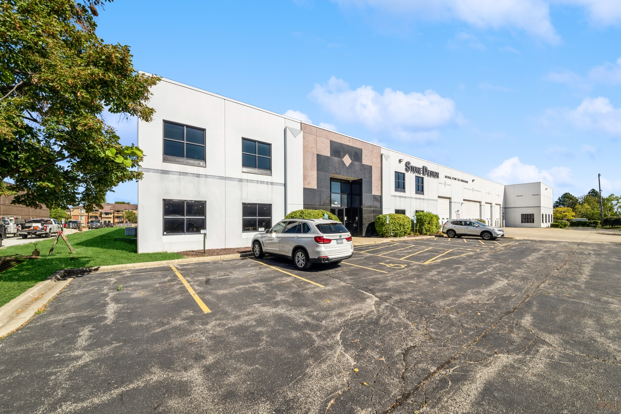

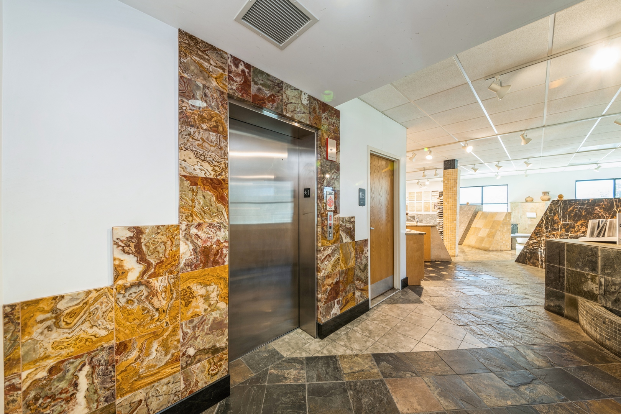
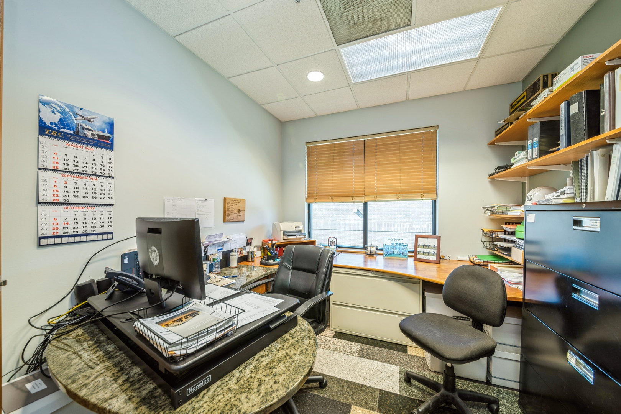
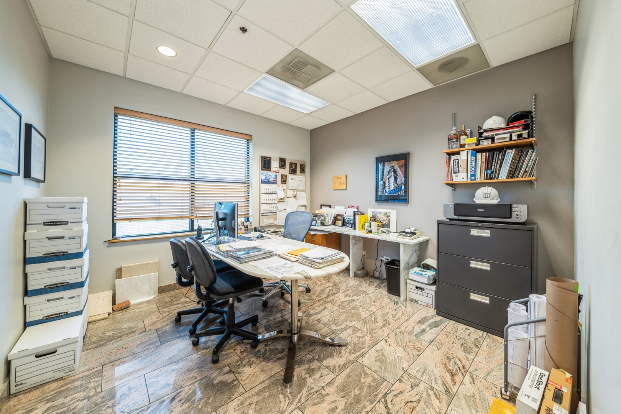
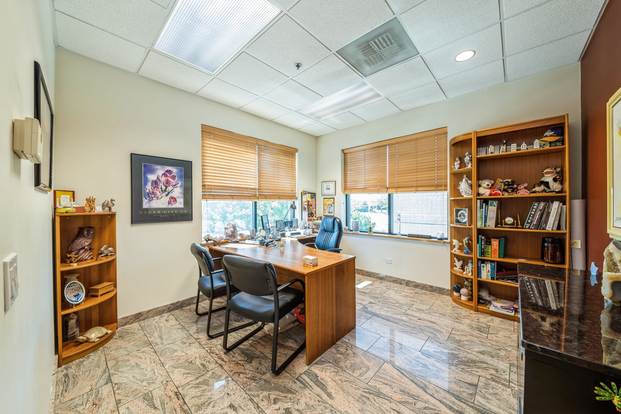
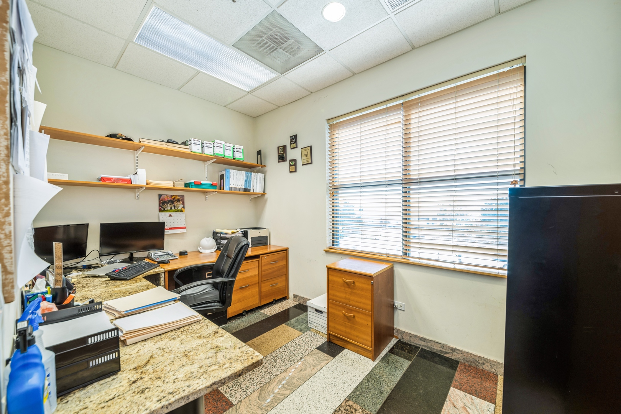
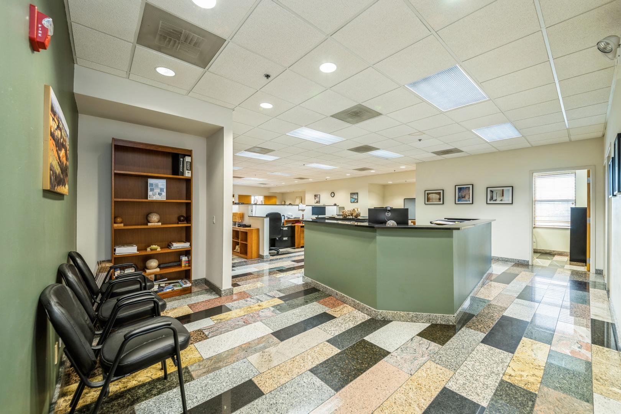
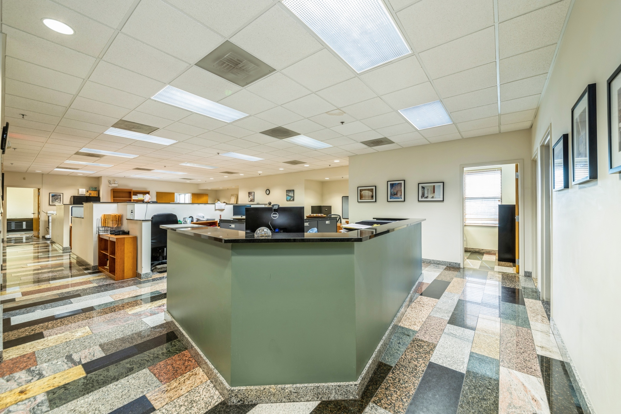
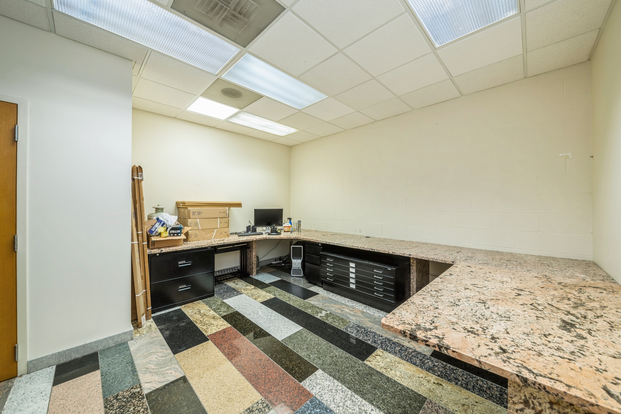

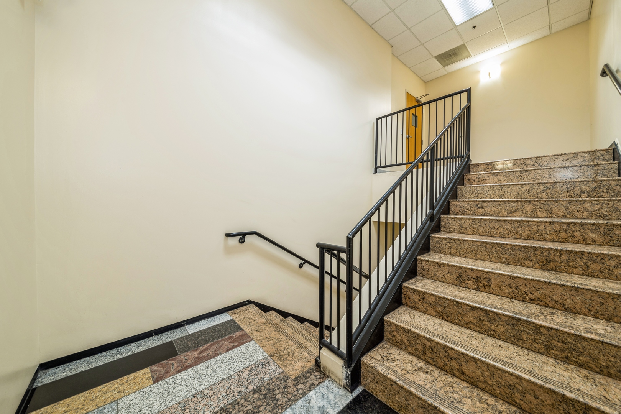

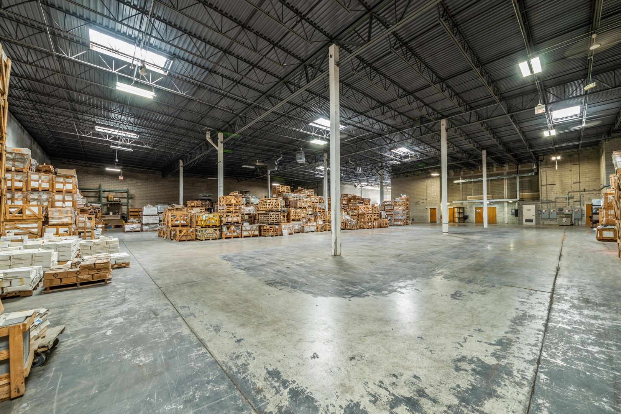

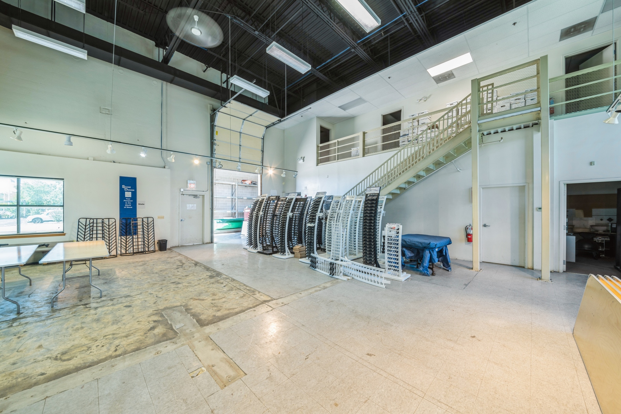
 Courtesy of Berkshire Hathaway HomeServices Starck Real Estate
Courtesy of Berkshire Hathaway HomeServices Starck Real Estate
