Contact Us
Details
Spectacular oceanfront on top of a bluff with stunning ocean AND Bay views. Recent 33 foot revetment oceanside seawall of boulders along this 1.71 acres means you can enjoy the views with security from erosion. Perched high above the waves, this property captures the views with walls of windows to watch beautiful sunsets, wildlife and of course the whales! This mid-century modern gem is a true beach house with a casual elegance of a great fireplace, high wood ceilings and wood walls throughout. The main floor deck wraps around the house with seating for exceptional viewing. The added sun room also wraps around the interior with walls of windows and extends the front entry and dining room with even more entertainment space. There is a bedroom on the main floor and two more below and a nook area that can be closed off as a 4th bedroom. All lower bedrooms open to the family room with access to the lower patio. The garage will surprise you with beautiful views and the second bay is closed off and used as an artist's studio or a workshop with a wall heater. This lot was one of the first picked within the community and originally was 3 sites melded into one large private spectacular site. There is nothing on the coast that equals this spacious perch. The home is a gem awaiting your personal touch or enjoy as is. The sunroom was an addition in the 90's. Salishan is a gated community west of Hwy 101 on the Siletz Bay with a clubhouse and outdoor pool (well heated throughout summer), access and memberships to a top golf course, tennis center or outside courts with pickleball, play area for kids and so much more. Enjoy the restaurants, hiking, shopping, kayaking, windsurfing, and fishing to name a few. The lodge offers an aerial park and surfing too! Salishan is a very special community within a wildlife refuge created by master developer John Gray and architect John Storrs. Enjoy all it has to offer when you become an owner here.PROPERTY FEATURES
Room 4 Description : SunRoom
Room 4 Features : Deck
Room 5 Description : Workshop
Room 7 Description : _2ndBedroom
Room 8 Description : _3rdBedroom
Room 9 Description : DiningRoom
Room 10 Description : FamilyRoom
Room 11 Description : Kitchen
Room 12 Description : LivingRoom
Room 12 Features : Fireplace
Room 13 Description : PrimaryBedroom
Sewer : PublicSewer
Water Source : Community
Association Amenities : AthleticCourt,Commons,Concierge,Gated,MaintenanceGrounds,Management,MeetingRoom,PartyRoom,Pool,RecreationFacilities,TennisCourt
Parking Features : Driveway
1 Garage Or Parking Spaces(s)
Garage Type : Detached,Oversized
Accessibility Features: GarageonMain,GroundLevel,MainFloorBedroomBath,MinimalSteps,Parking
Exterior Features:Deck,Workshop,Yard
Exterior Description:Cedar
Lot Features: Bluff,GentleSloping,Level,Secluded
Roof : Membrane
Waterfront Features:OceanFront
Architectural Style : Contemporary,MidCenturyModern
Property Condition : Approximately
Area : R1
Listing Service : FullService
Heating : ForcedAir
Foundation Details : ConcretePerimeter
Fireplace Description : WoodBurning
1 Fireplace(s)
Basement : CrawlSpace,Daylight,Finished
Appliances : FreeStandingRange,FreeStandingRefrigerator
Window Features : DoublePaneWindows
PROPERTY DETAILS
Street Address: 20 SPOUTING WHALE LN
City: Gleneden Beach
State: Oregon
Postal Code: 97388
County: Lincoln
MLS Number: 24294228
Year Built: 1964
Courtesy of Windermere Realty Trust
City: Gleneden Beach
State: Oregon
Postal Code: 97388
County: Lincoln
MLS Number: 24294228
Year Built: 1964
Courtesy of Windermere Realty Trust
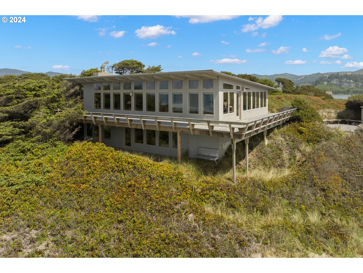
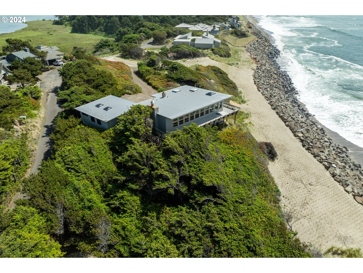

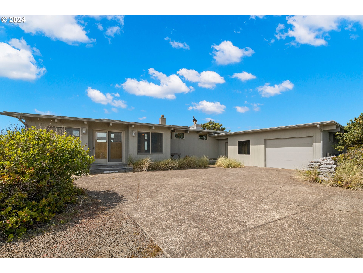
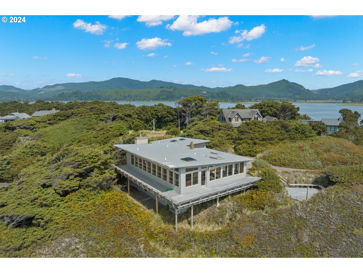
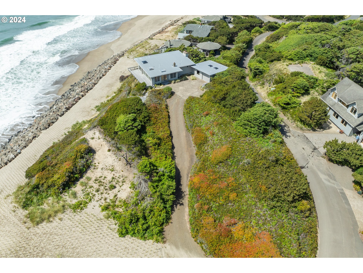
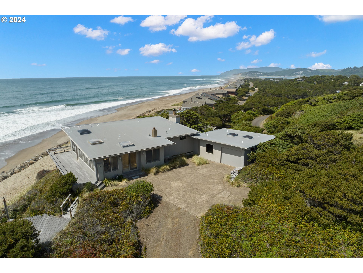
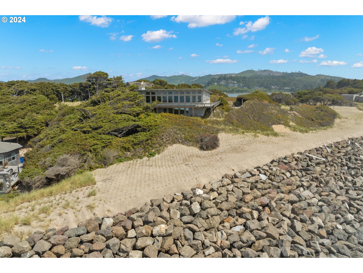

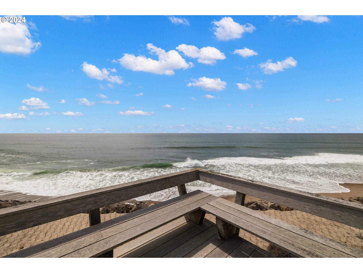

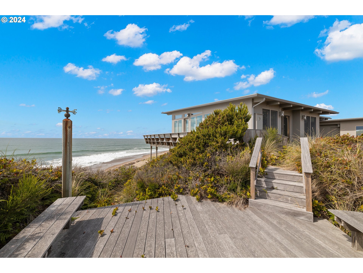

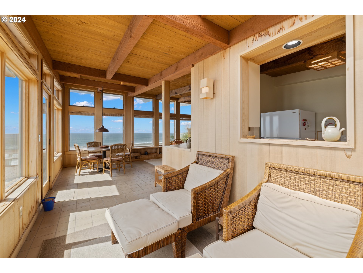
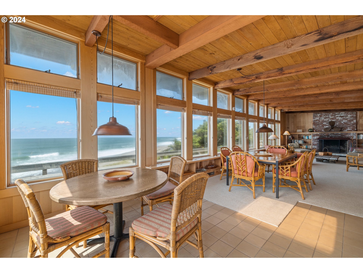
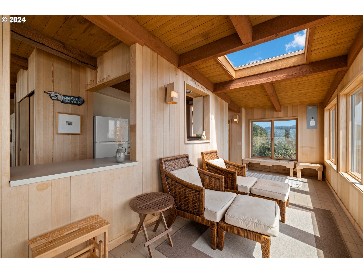
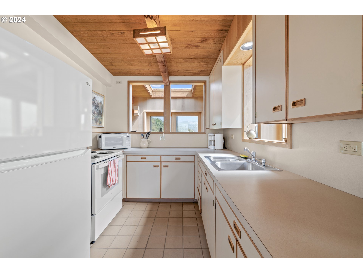
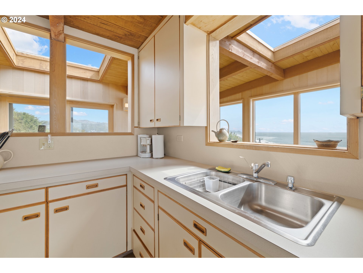
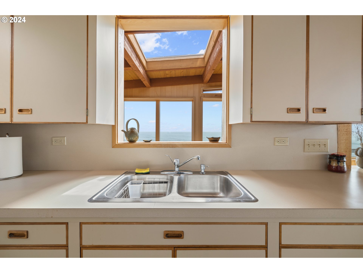
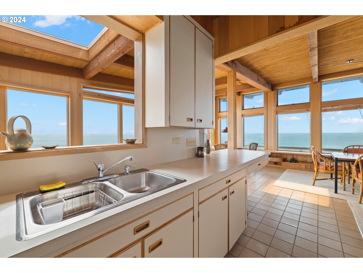
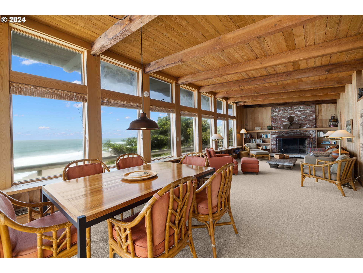
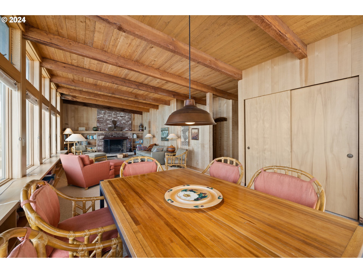
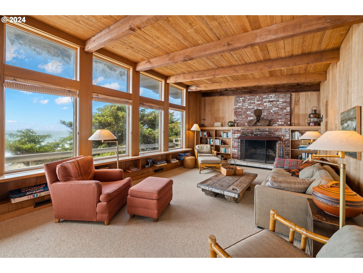
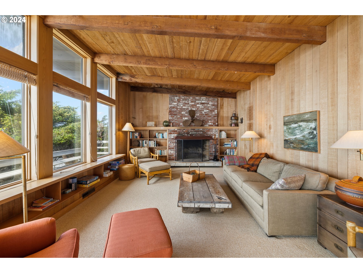
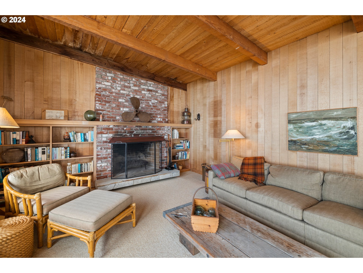
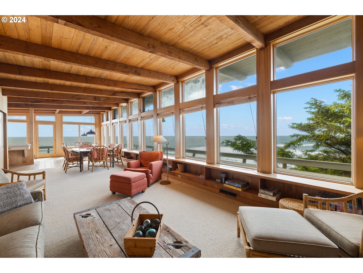
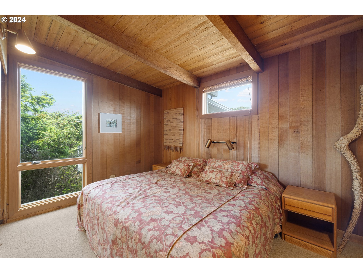
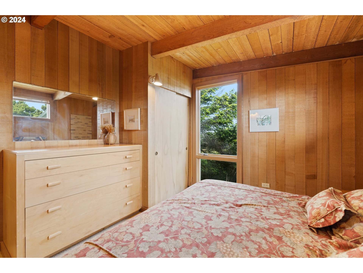
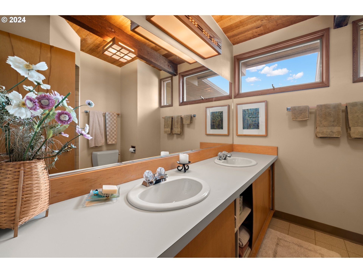
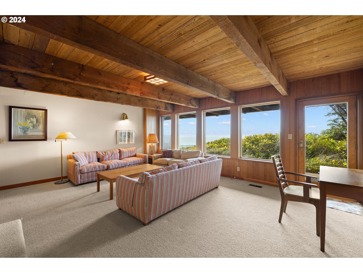


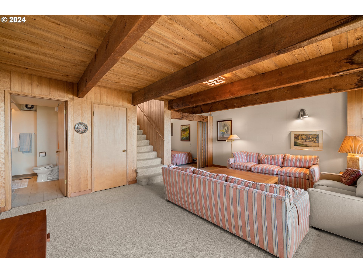

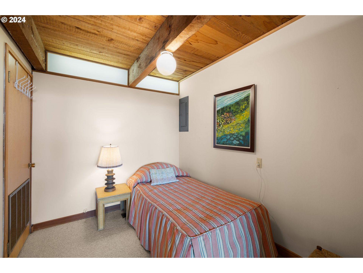
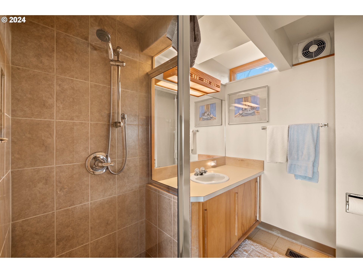

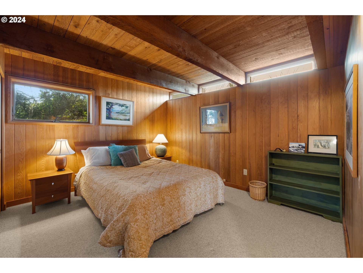

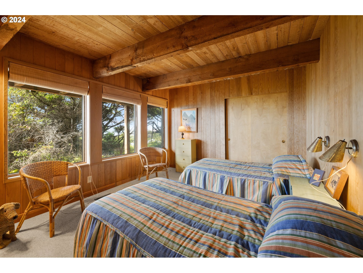
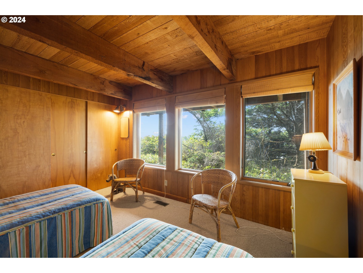


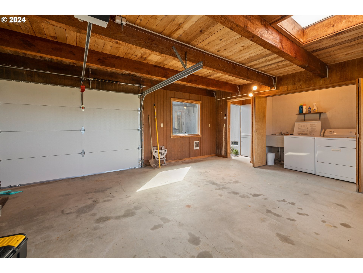
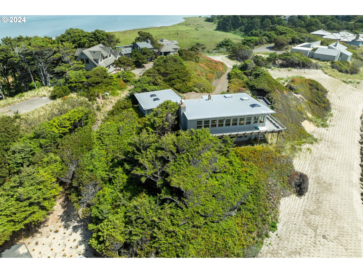
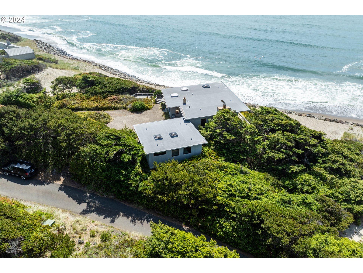
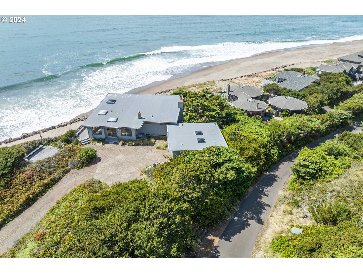


 Courtesy of Cascade Hasson Sotheby's International Realty
Courtesy of Cascade Hasson Sotheby's International Realty