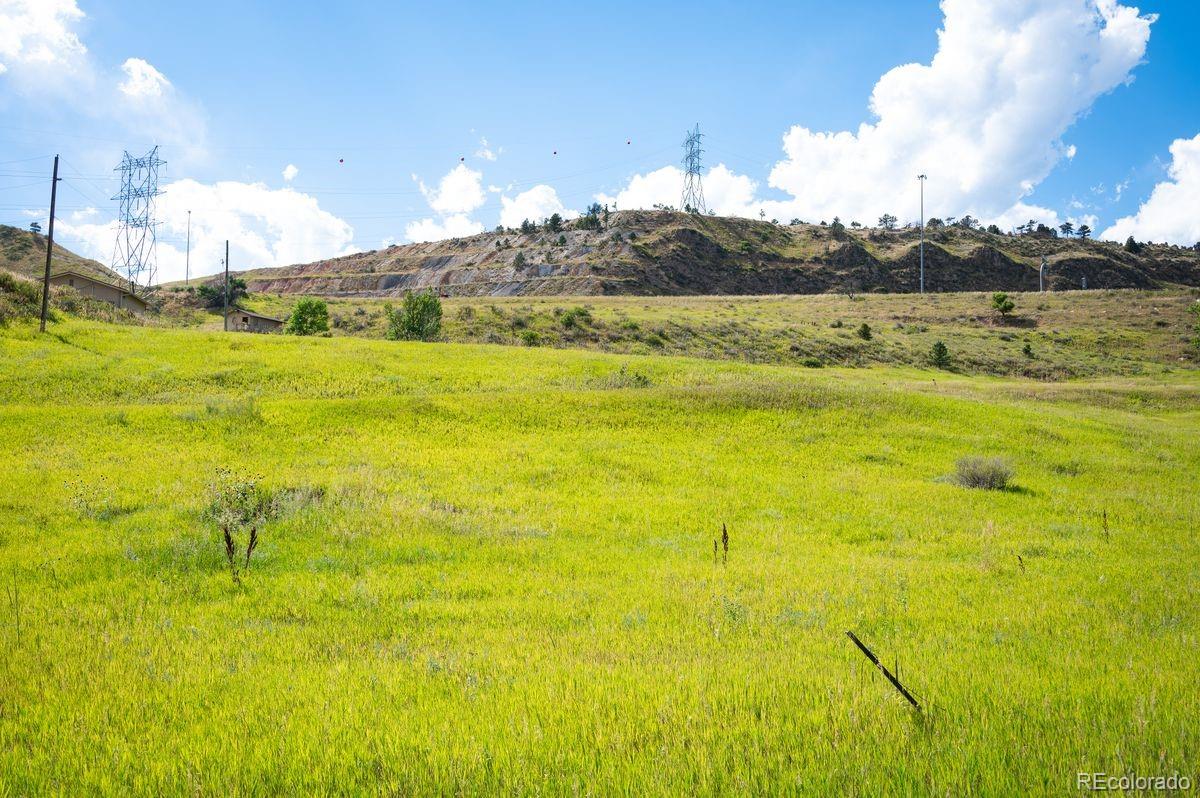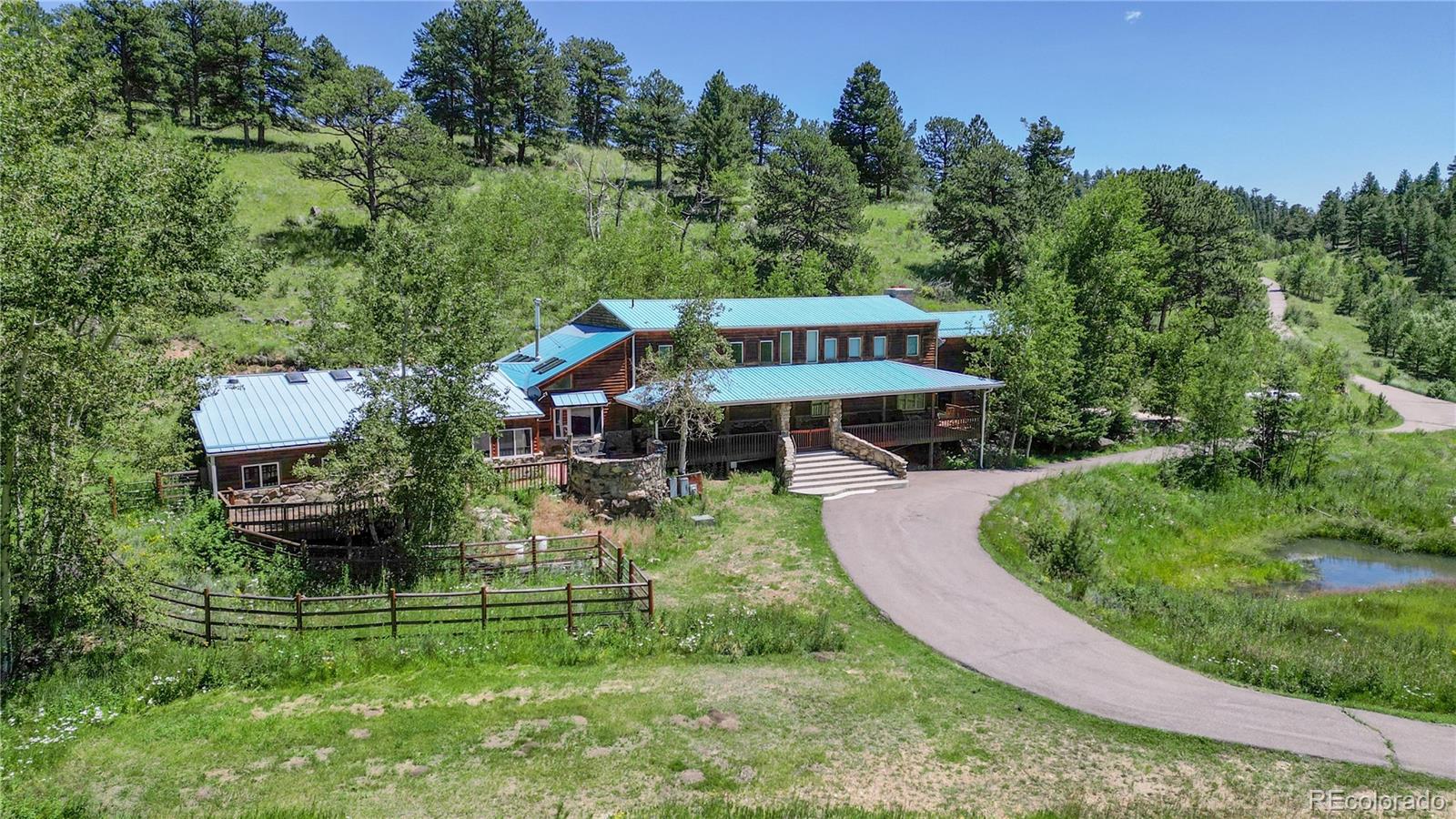Contact Us
Details
Price reduced $4,700,00, approximately 20%! Priced for immediate sale! This one-of-a-kind luxury multi-use property cannot be replicated anywhere. Sitting in the foothills of the Rocky Mountains just 19 minutes from Downtown Denver but worlds away, this home and ranch boasts unmatched views of the city and the Front Range to the east, and exquisite snow-capped Rocky Mountains to the west. The main house is an impeccable 17,000± square foot mansion with 9 bedrooms,10 bathrooms, 7-car garage, dual offices, ski room, theater, and unparalleled custom finishes and materials throughout. Enjoy the pool and hot tub, meticulous landscaping, private gazebo, large patios and decks, and quaint water feature in the beautiful outdoor spaces. The equestrian improvements provide everything that the discerning horse enthusiast would want: stunning log barn with bunkhouse, office, tack room and 8 stalls; 19,000 square foot riding arena; workshop with an attached 2500 square-foot residence and lower level calf barn; separate spacious hay barn as well as ample corral space and cross-fencing. Other parcels feature a historic cabin and barn. Stands of dark timber, mixed foliage, and meadows cover the entire acreage; creeks and ponds dot the parcels. Wildlife, including elk, deer, and wild turkeys, call the ranch home. Just 60 minutes to DIA and within 1-2 hours of multiple ski resorts, the Bear Mountain Ranch would be a tremendous private holding or a corporate retreat that is close to all that Colorado has to offer.PROPERTY FEATURES
Vegetation: Brush,Grassed,Heavily Wooded,Mixed,Oak,Partially Wooded,Pine,Pinon Pines,Wooded
Water Source : Private,Well
Sewer : Septic Tank
Has Attached Garage
0 Carport Space(s)
15 Garage Space(s)
15 Parking Space(s)
Security Features : Carbon Monoxide Detector(s),Security Entrance,Security System,Smart Cameras,Smoke Detector(s)
Fencing : Partial
Exterior Features : Balcony,Heated Gutters,Lighting,Spa/Hot Tub,Water Feature
Patio And Porch Features : Covered,Deck,Patio
Lot Features : Foothills,Irrigated,Landscaped,Many Trees,Meadow,Secluded,Sloped
Road Frontage : Private Road,Public Road
Road Surface : Dirt,Gravel,Paved
Architectural Style : Chalet
Current Use : Agricultural,Live/Work,Livestock
Above Grade Finished Area : 11095.00
Below Grade Finished Area : 3923.00
Zoning : AG
Heating : Active Solar,Hot Water,Radiant Floor
Cooling : Air Conditioning-Room,Central Air
Construction Materials : Frame,Stone,Structural Steel,Stucco
Roof Type : Concrete
Fireplace Features : Basement,Gas,Great Room,Living Room,Outside,Primary Bedroom
Fireplace Total
Basement : Exterior Entry,Finished,Full,Walk-Out Access
Appliances : Bar Fridge,Cooktop,Dishwasher,Disposal,Double Oven,Dryer,Gas Water Heater,Microwave,Oven,Range Hood,Refrigerator,Self Cleaning Oven,Warming Drawer,Washer,Water Softener,Wine Cooler
Flooring : Carpet,Stone,Tile,Wood
Exclusions : Furniture and Equipment negotiable
PROPERTY DETAILS
Street Address: 1154 S Grapevine Road
City: Golden
State: Colorado
Postal Code: 80401
County: Jefferson
MLS Number: 8982427
Year Built: 1999
Courtesy of Compass - Denver
City: Golden
State: Colorado
Postal Code: 80401
County: Jefferson
MLS Number: 8982427
Year Built: 1999
Courtesy of Compass - Denver





































 Courtesy of Compass - Denver
Courtesy of Compass - Denver
