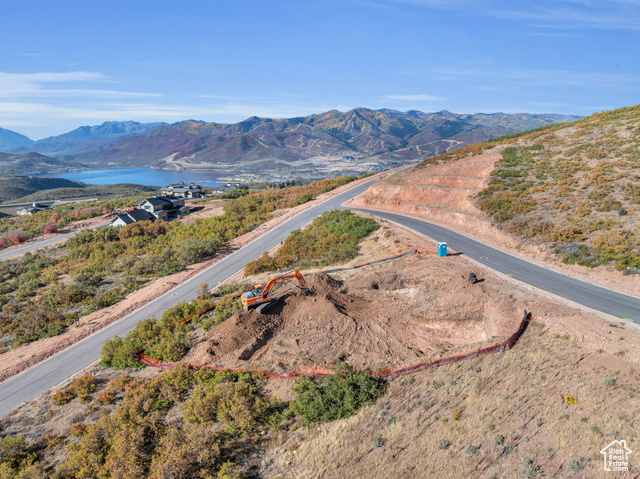Contact Us
Details
Currently under construction and slated for December 2024 completion! Finishes still selectable! Welcome to your mountain view serenity! Perfectly positioned on one of the best home sites in Hideout along the Jordanelle Corridor, this meticulously designed, mountain modern custom home boasts an undisturbed panoramic view of the Jordanelle Reservoir, Deer Valley, and Mayflower Resorts as the backdrop. Set at the west edge of a peaceful cul-de-sac on a nearly half-acre lot, this 7536 sq. ft. masterpiece features all en suite bathrooms, multiple outdoor view balconies, a professionally designed cinema, and simplified, high-tech smart home controls. Primary and guest suites strategically designed and positioned to maximize the breathtaking Park City mountain views. With main-floor living as the core design theme, spacious, vaulted kitchen and living room space, and floor-to-ceiling windows which capture the entire view corridor complete this brilliantly-cohesive, luxury living space. A masterful kitchen with main and butler's pantries will welcome family, guests, and chefs-at-heart brilliantly with the most majestic views anywhere in the Park City area. Three lower-level guest suites with ensuite bathrooms have been intelligently-designed and positioned to create separation and serenity away from the expansive entertainment room and cinema. Just 10 minutes from downtown Park City or any of the many top-tier mountain resorts, this exquisite resort view hideaway is unrivaled with its view, living design, and convenient location. Beautifully appointed finish work and top-grade appliances present the very best in luxury living. Don't miss your chance to customize your dream interior living space before the build is complete and it's gone!PROPERTY FEATURES
Master BedroomL evel : Floor: 1st
Utilities : Natural Gas Connected,Electricity Connected,Sewer: Public,Water Connected
Water Source : Culinary,Private
Sewer Source : Sewer: Public
Parking Total: 3
3 Covered Spaces
3 Garage Spaces
Exterior Features: Deck; Covered,Lighting,Sliding Glass Doors,Walkout
Lot Features : Cul-De-Sac,View: Lake,View: Mountain
Roof : Metal
Architectural Style : Other/See Remarks
Current Use : Single Family
Single-Family
Cooling: Yes.
Heating : Forced Air,Gas: Central,Radiant Floor
Heating: Yes.
Cooling: Central Air
Construction Materials : Stone,Other
Construction Status : Und. Const.
Topography : Cul-de-Sac, View: Lake, View: Mountain
Basement Description : Full,Walk-Out Access
Basement Finished : 95
Appliances : Ceiling Fan,Range Hood,Refrigerator
Interior Features: Bath: Master,Bath: Sep. Tub/Shower,Closet: Walk-In,Den/Office,Great Room,Vaulted Ceilings,Theater Room
Fireplaces Total : 2
Flooring : Carpet,Hardwood,Tile
LaundryFeatures : Electric Dryer Hookup
Above Grade Finished Area : 3098 S.F
PROPERTY DETAILS
Street Address: 688 E LONGVIEW DR
City: Hideout
State: Utah
Postal Code: 84036
County: Wasatch
MLS Number: 1995251
Year Built: 2024
Courtesy of Lake Real Estate
City: Hideout
State: Utah
Postal Code: 84036
County: Wasatch
MLS Number: 1995251
Year Built: 2024
Courtesy of Lake Real Estate
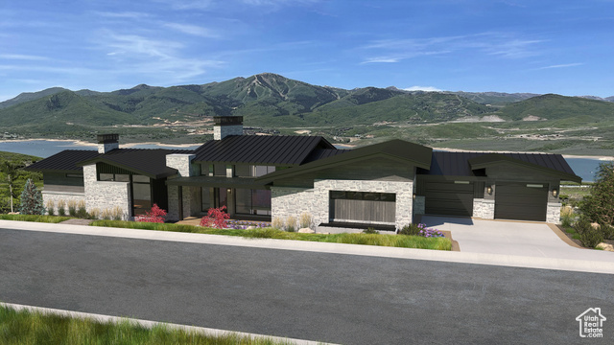
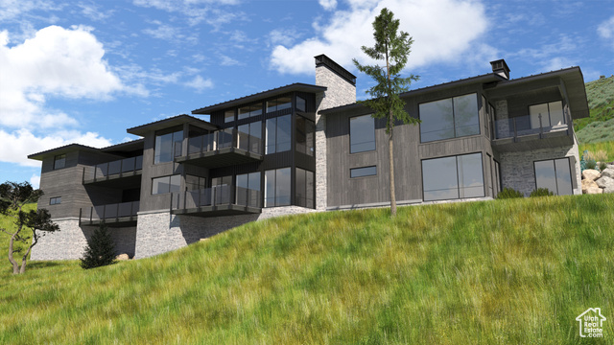
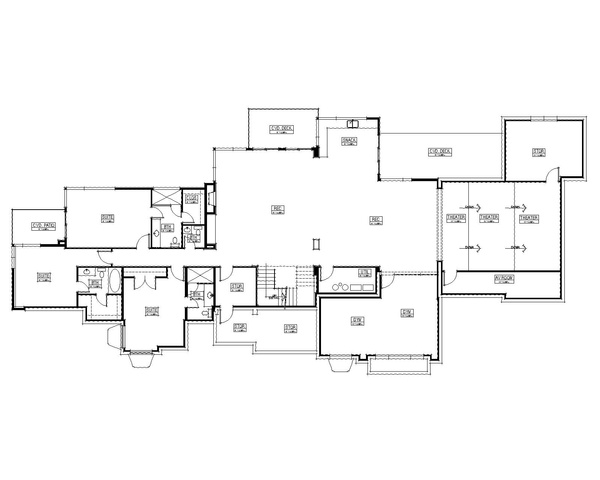
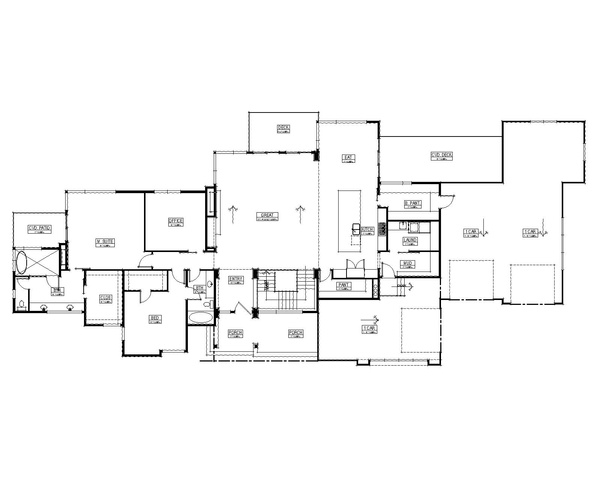
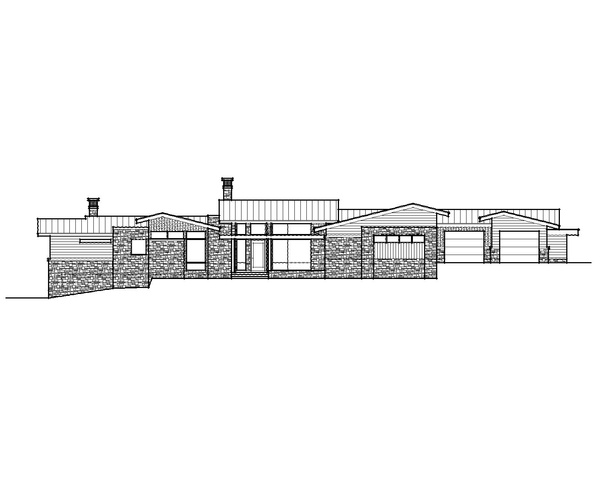
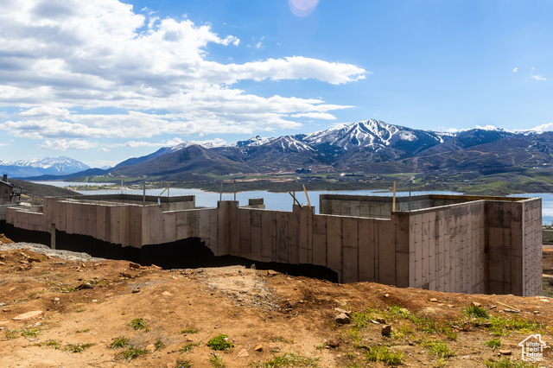
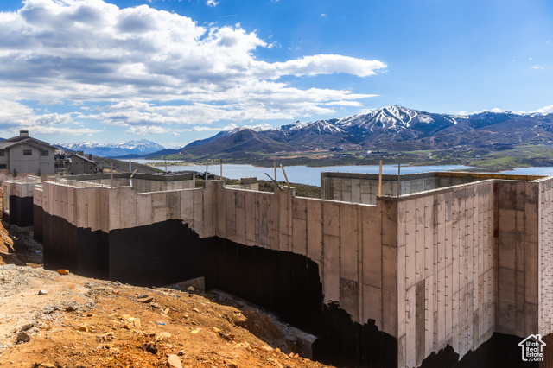
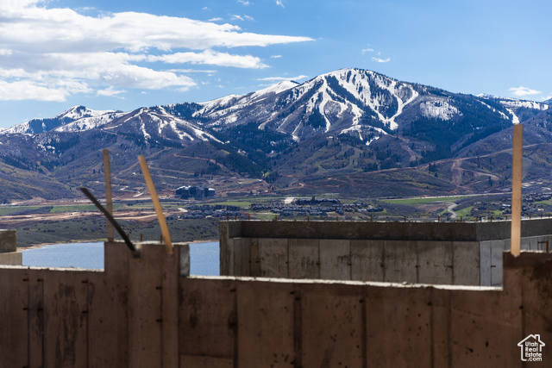
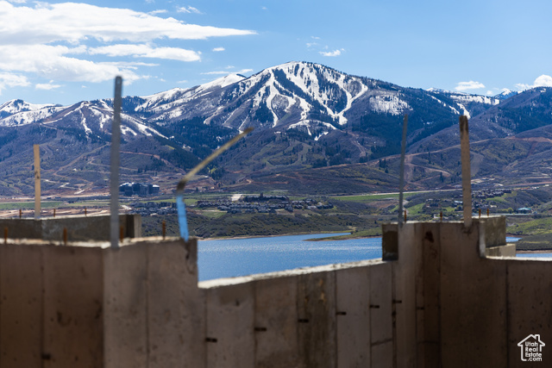
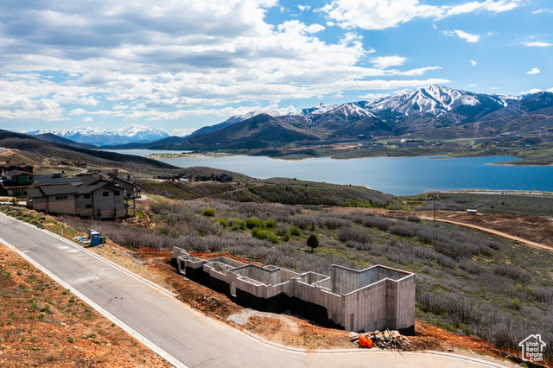
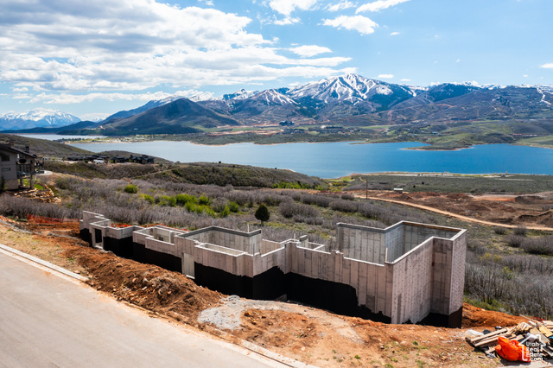
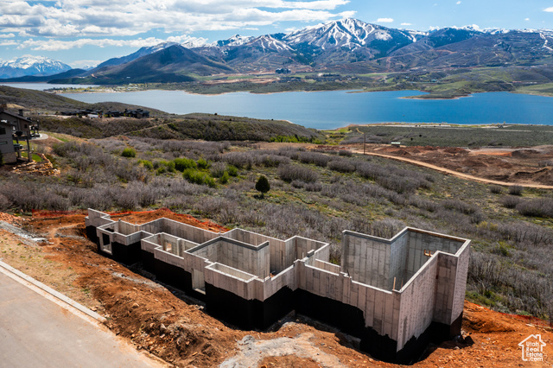
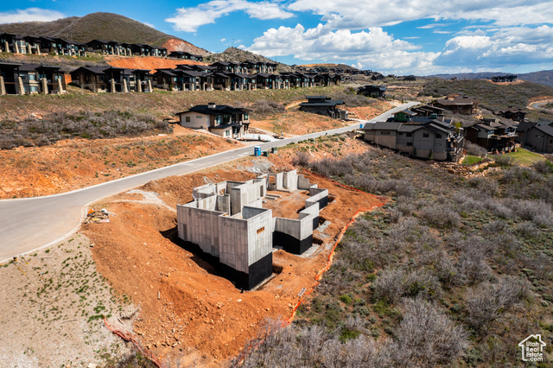
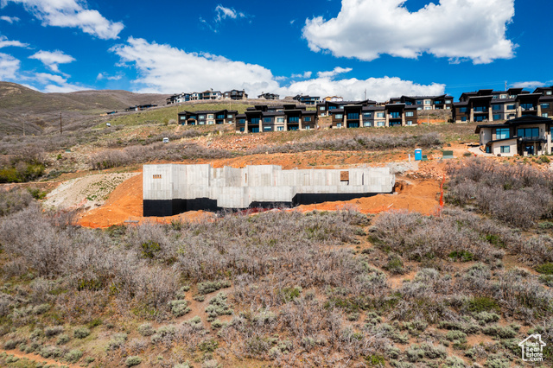
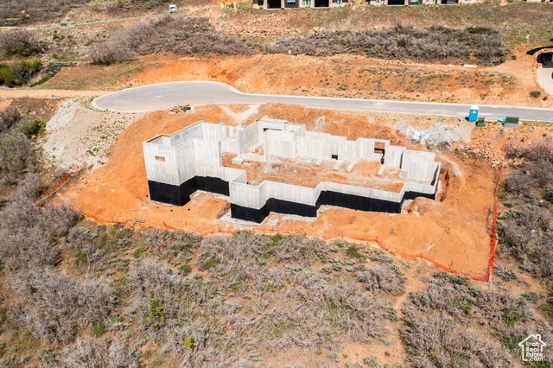
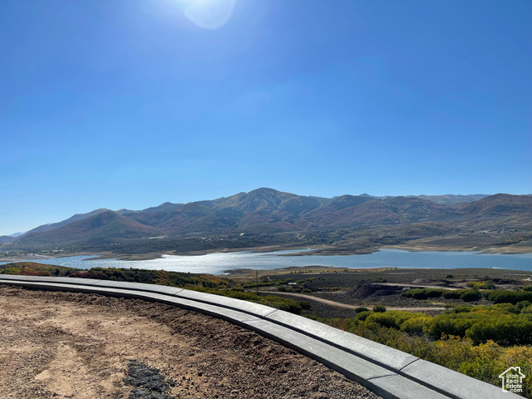
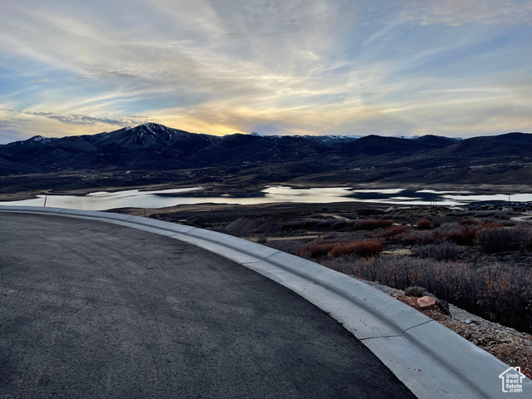
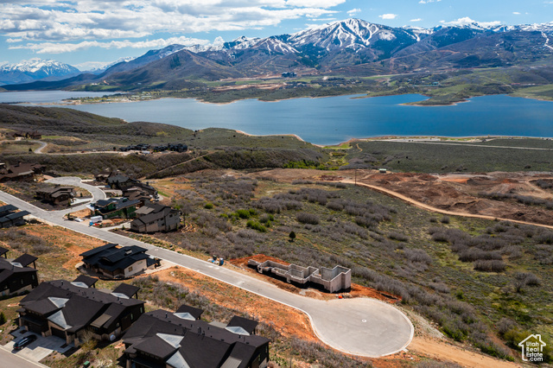
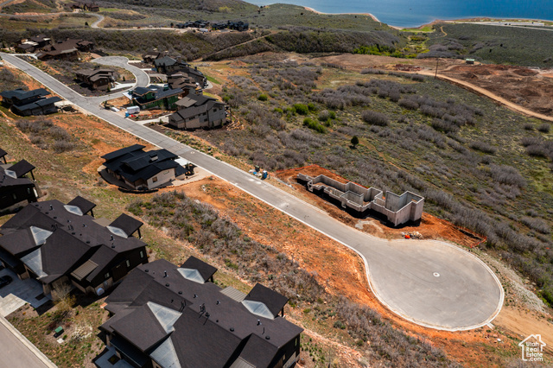
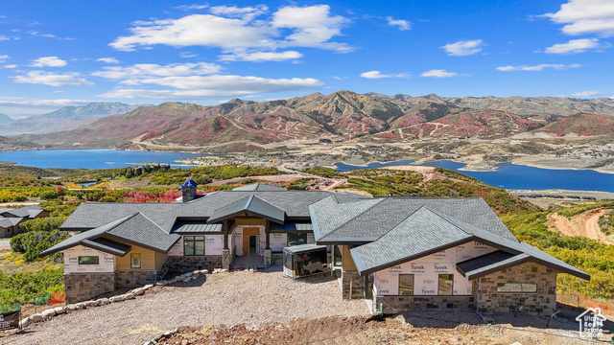
 Courtesy of Berkshire Hathaway HomeServices Utah Properties (354 Main)
Courtesy of Berkshire Hathaway HomeServices Utah Properties (354 Main)