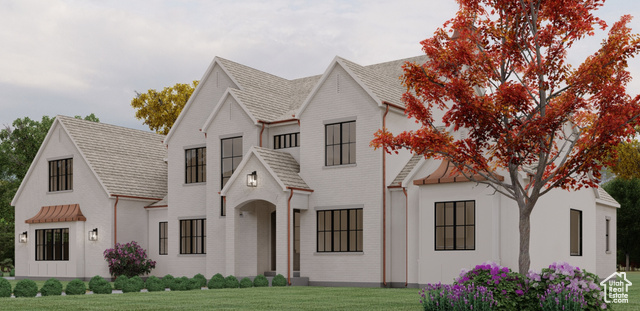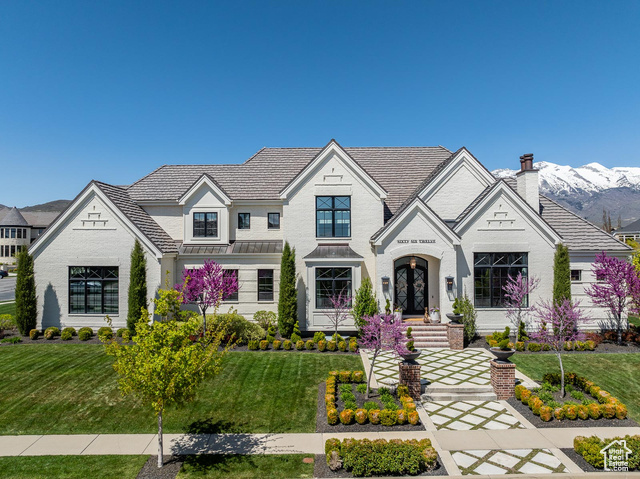Contact Us
Details
Fully Finished Basement, 5 Bed, 4 Bath home--Fully Landscaped with Maintenance-Free Back Yard!! Don't miss your chance to own a Beautiful David Weekly PowerHouse floor plan with heaps of upgrades in a Wonderful Highland Neighborhood. Almost New and Finished with Window Treatments, Storage Shelving, Landscaping, a Fully Finished Basement, and more! Amenities such as Quartz Countertops , Stainless Steel Appliances, Gas Range, Farm Sink, Upgraded Cabinets, Subway Tile Kitchen backsplash, Metal Stair Rail, 2 tone paint, Laminate Hardwood Flooring, 8 Foot Doors, and LED Lighting Throughout! BUT there's more! The basement has been finished as an ADU. Plumbed and wired for a second kitchen just waiting for cabinets. Second laundry room in Basement already done! Engineering Plans and bids for a Basement Entrance done and ready to go. Yard is Beautiful and low maintenance. Back Yard is maintenance-free with Turf Grass installed. Located close to Miles of trails, Playgrounds, fishing ponds, volleyball court, swimming and picnic facilities at nearby Highland Glen Park; Convenient to Alpine Country Club and Fox Hollow Golf Clubs, hiking, biking and other recreation activities in American Fork Canyon, off Timpanogos Highway; Proximity to Murdock Canal Trail, Heritage Park and Highland Trails Park; Easy access to Silicon Slopes via I-15; Walking distance to Lone Peak High School! All information provided as a courtesy and deemed accurate and reliable. Buyer to verify all.PROPERTY FEATURES
Master BedroomL evel : Floor: 1st
Vegetation: See Remarks,Landscaping: Full
Utilities : Natural Gas Connected,Electricity Connected,Sewer Connected,Sewer: Public,Water Connected
Water Source : Culinary
Sewer Source : Sewer: Connected,Sewer: Public
Community Features: Maintenance,Pets Permitted,Picnic Area,Playground
Parking Total: 2
2 Garage Spaces
2 Covered Spaces
Exterior Features: See Remarks,Basement Entrance,Double Pane Windows,Entry (Foyer),Patio: Open
Lot Features : See Remarks,Curb & Gutter,Fenced: Full,Road: Paved,Sidewalks,Sprinkler: Auto-Full,View: Mountain,Drip Irrigation: Auto-Full
Patio And Porch Features : Patio: Open
Roof : Asphalt
Architectural Style : Stories: 2
Property Condition : Blt./Standing
Current Use : Single Family
Single-Family
Zoning Description: RES
Cooling: Yes.
Cooling: Central Air
Heating: Yes.
Heating : Forced Air,Gas: Central
Construction Materials : Stone,Cement Siding
Construction Status : Blt./Standing
Topography : See Remarks, Curb & Gutter, Fenced: Full, Road: Paved, Sidewalks, Sprinkler: Auto-Full, Terrain, Flat, View: Mountain, Drip Irrigation: Auto-Full
Interior Features: See Remarks,Basement Apartment,Bath: Sep. Tub/Shower,Kitchen: Second,Range: Gas,Range/Oven: Free Stdng.,Smart Thermostat(s)
Basement Description : Full
Basement Finished : 98
Appliances : Ceiling Fan,Microwave
Windows Features: Blinds,Drapes,Full
Flooring : Carpet,Laminate,Tile
LaundryFeatures : Electric Dryer Hookup
Other Equipment : Hot Tub
Above Grade Finished Area : 2332 S.F
PROPERTY DETAILS
Street Address: 5032 W NORTHWOOD LN
City: Highland
State: Utah
Postal Code: 84003
County: Utah
MLS Number: 2010273
Year Built: 2022
Courtesy of Team Jensen Real Estate
City: Highland
State: Utah
Postal Code: 84003
County: Utah
MLS Number: 2010273
Year Built: 2022
Courtesy of Team Jensen Real Estate
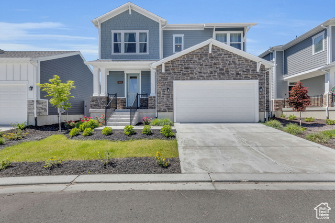
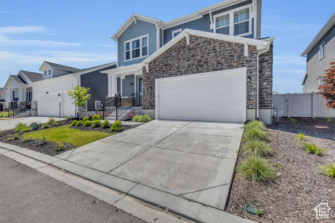
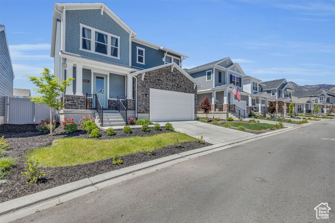
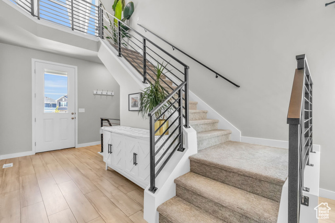
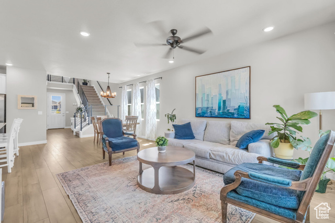
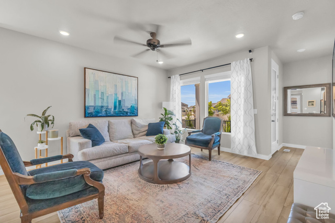
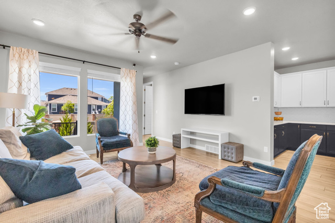
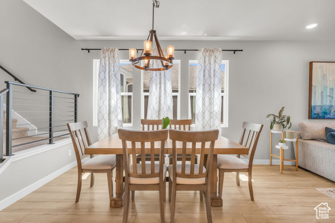
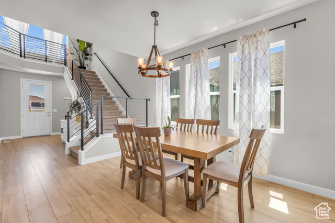
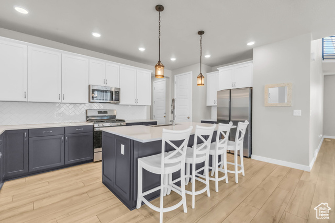
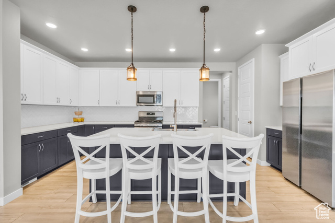
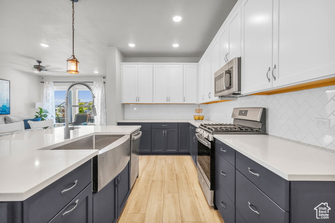
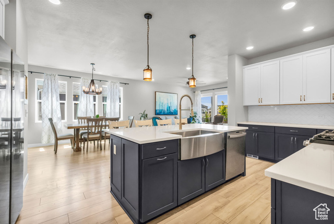
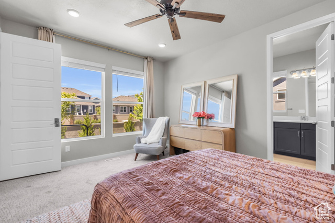
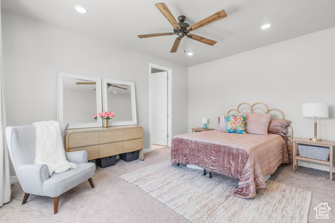
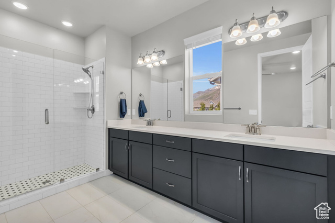
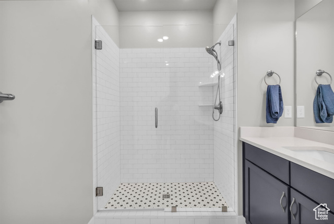
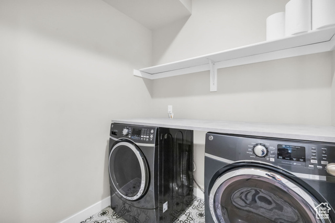
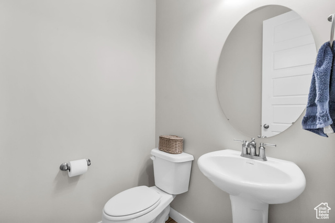
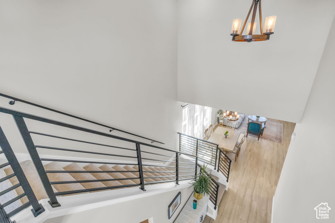
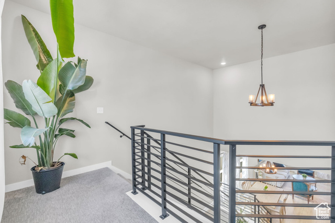
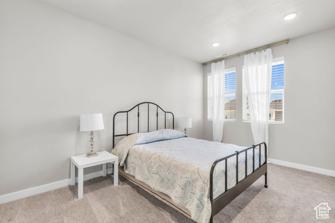
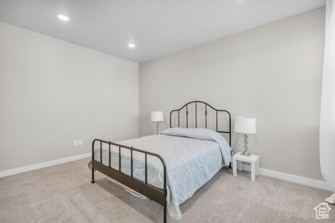
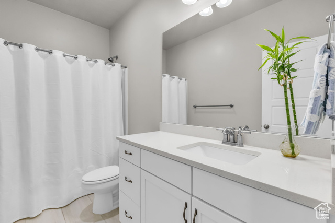
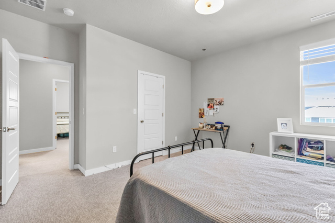
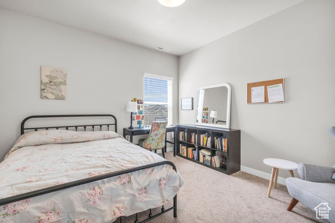
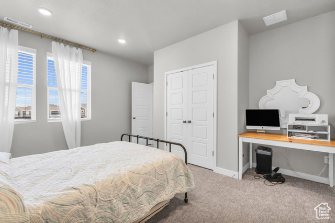
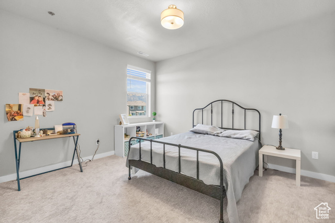
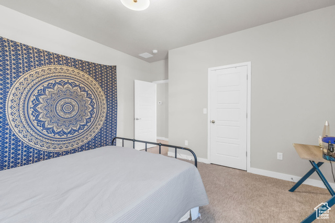
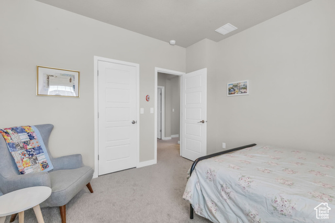
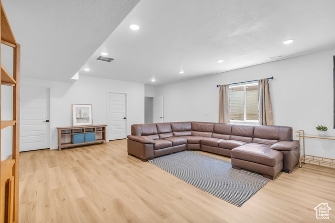
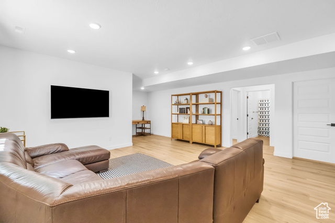
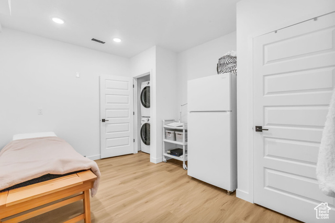
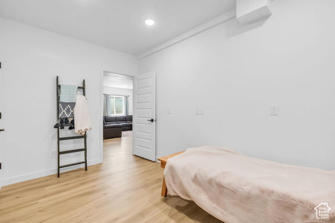
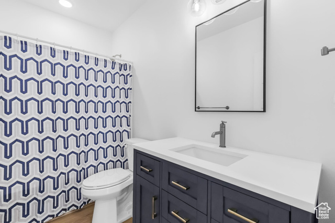
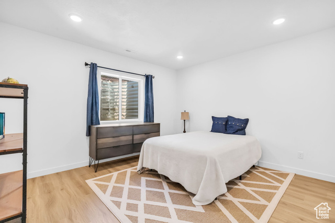
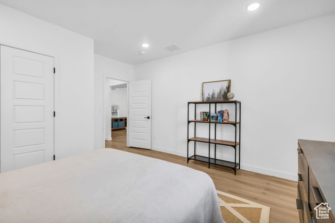
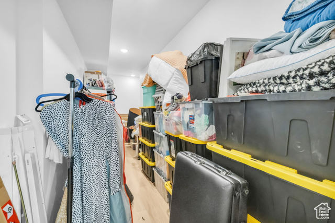
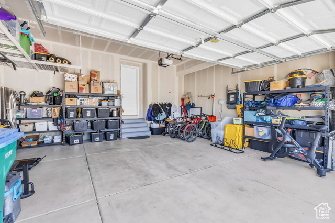
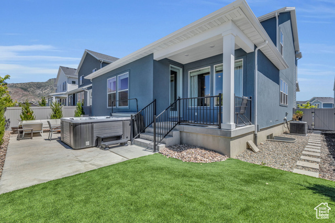
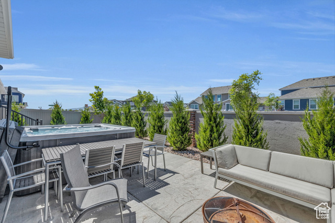
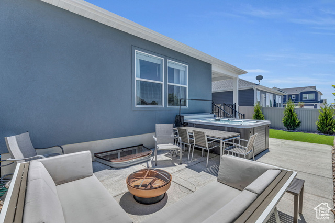
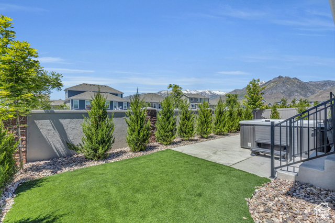
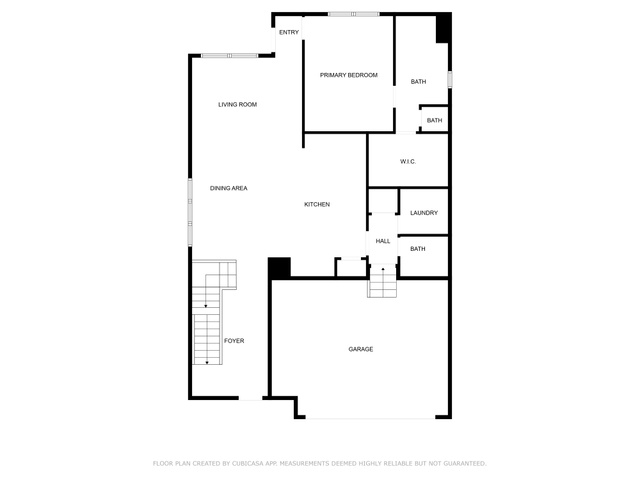
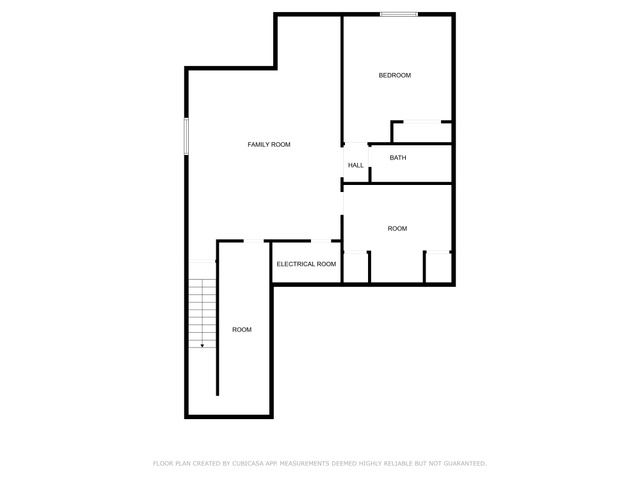
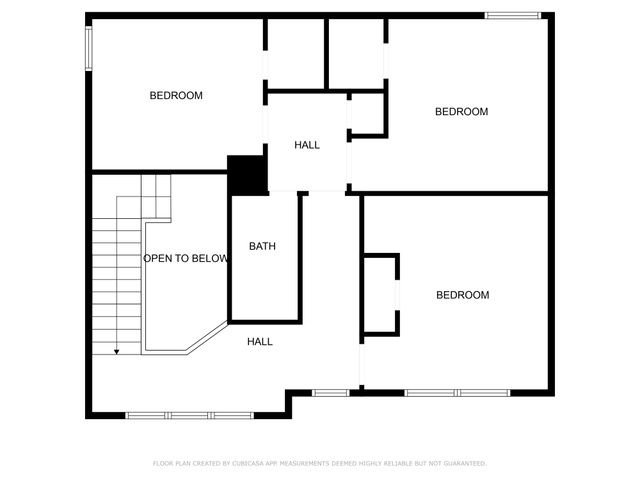
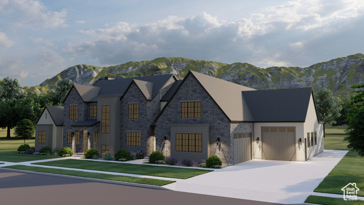
 Courtesy of Presidio Real Estate
Courtesy of Presidio Real Estate