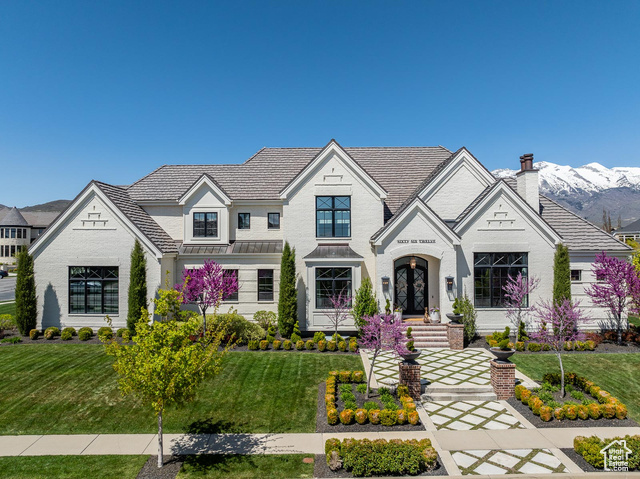Contact Us
Details
Welcome to The Hollows, an exclusive neighborhood by Millhaven Homes where luxury meets tranquility. Nestled at the back of a serene cul-de-sac in Highland Utah, this private lot spans nearly 3/4 acres, providing ample space for relaxation and recreation. This stunning home is designed for both entertainment and comfort, featuring an impressive indoor sports court that promises endless fun for family and friends. For the adventurous spirit, an indoor slide adds a unique twist to everyday living. The state-of-the-art home theater invites you to enjoy cinematic experiences from the comfort of your own home. The gourmet chef's kitchen is a culinary dream, equipped with top-of-the-line appliances and ample counter space, perfect for hosting gatherings or preparing everyday meals. Retreat to the luxurious primary suite, complete with a spacious closet that offers convenience and organization. For added convenience, the suite also features a private washer and dryer, ensuring that everything you need is at your fingertips. Experience the perfect blend of elegance and comfort in The Hollows-where your dream home awaits! This is a To Be Built Concept. Buyer to verify all information. Options and selections are subject to change & associated costs would be associated.PROPERTY FEATURES
Master BedroomL evel : Floor: 1st
Utilities : Natural Gas Available,Electricity Available,Sewer Available,Sewer: Public,Water Available
Water Source : Culinary,Secondary
Sewer Source : Sewer: Available,Sewer: Public
Parking Features: Covered
Parking Total: 3
3 Garage Spaces
3 Covered Spaces
Exterior Features: Double Pane Windows,Entry (Foyer),Patio: Covered
Lot Features : Cul-De-Sac,Curb & Gutter,Fenced: Part,Road: Paved,Secluded,Terrain: Grad Slope,View: Mountain,View: Valley,Private
Patio And Porch Features : Covered
Roof : Asphalt,Metal
Architectural Style : Stories: 2
Current Use : Single Family
Single-Family
Cooling: Yes.
Cooling: Central Air
Heating: Yes.
Heating : Forced Air,Gas: Central
Construction Materials : Asphalt,Brick,Stucco,Metal Siding
Construction Status : To Be Built
Topography : Cul-de-Sac, Curb & Gutter, Fenced: Part, Road: Paved, Secluded Yard, Terrain: Grad Slope, View: Mountain, View: Valley, Private
Interior Features: Bar: Wet,Bath: Master,Bath: Sep. Tub/Shower,Closet: Walk-In,Den/Office,Disposal,French Doors,Gas Log,Great Room,Oven: Double,Range: Gas,Vaulted Ceilings,Silestone Countertops,Theater Room
Fireplaces Total : 2
Basement Description : Full
Basement Finished : 100
Door Features: French Doors
Flooring : Carpet,Hardwood,Tile
Above Grade Finished Area : 7165 S.F
PROPERTY DETAILS
Street Address: 9932 N 6520 W
City: Highland
State: Utah
Postal Code: 84003
County: Utah
MLS Number: 2044634
Year Built: 2025
Courtesy of Presidio Real Estate
City: Highland
State: Utah
Postal Code: 84003
County: Utah
MLS Number: 2044634
Year Built: 2025
Courtesy of Presidio Real Estate
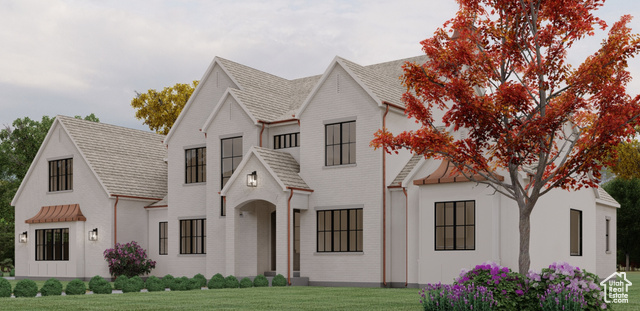
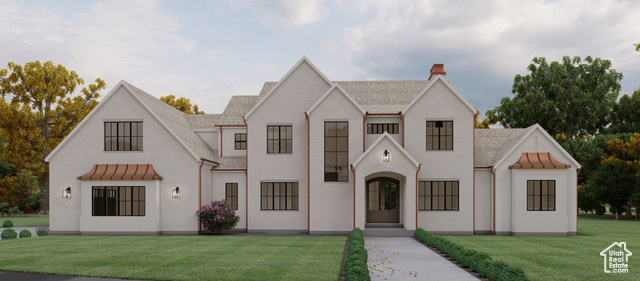
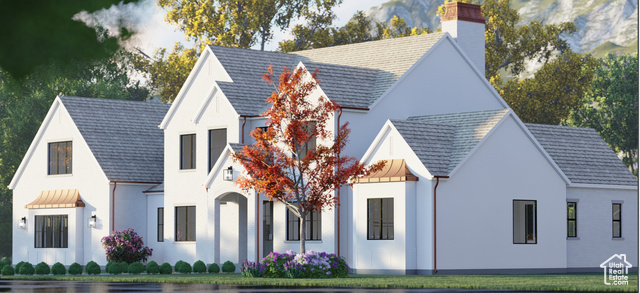
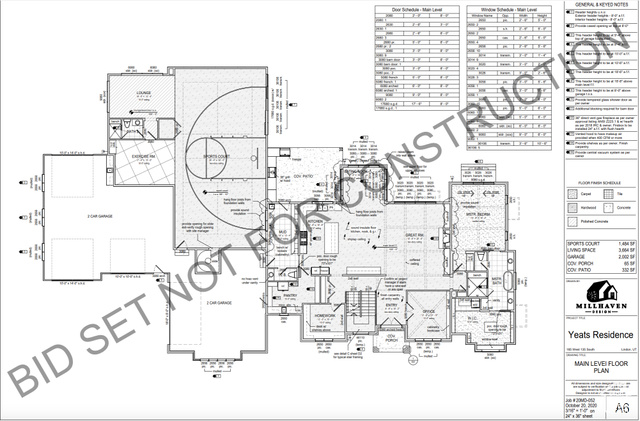
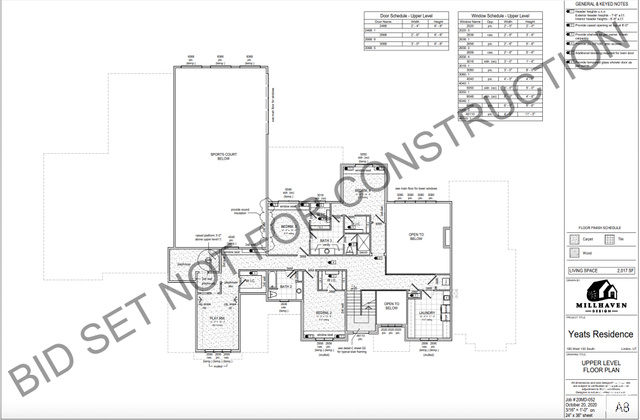
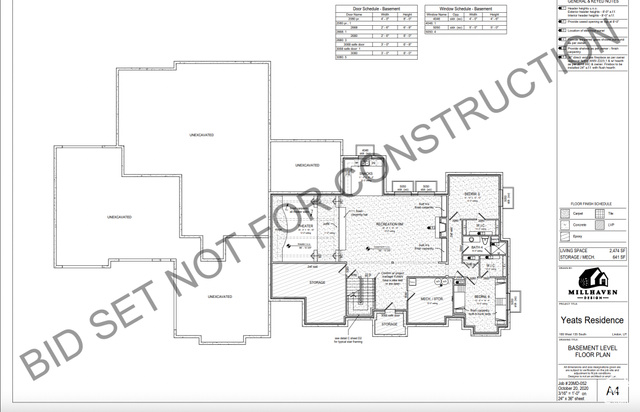
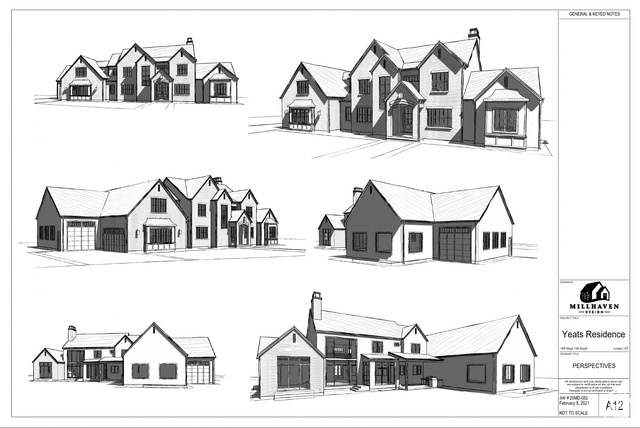
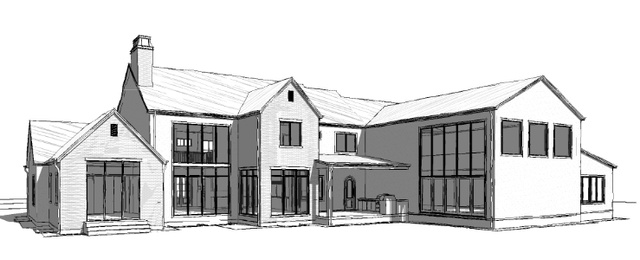
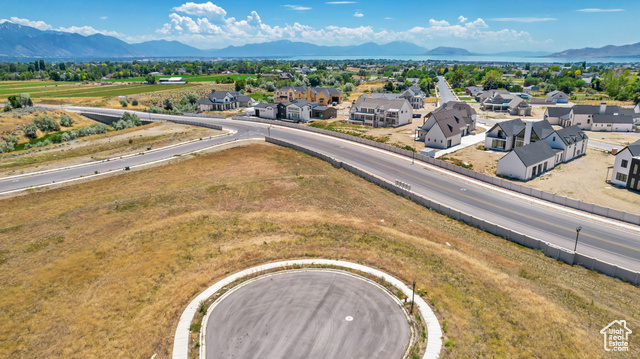
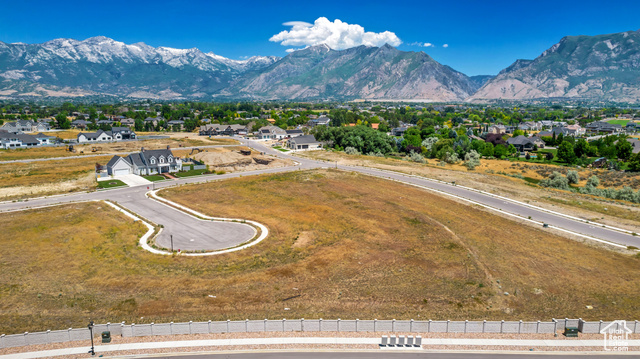
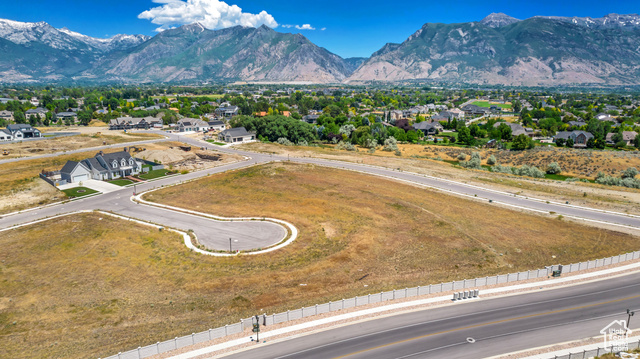
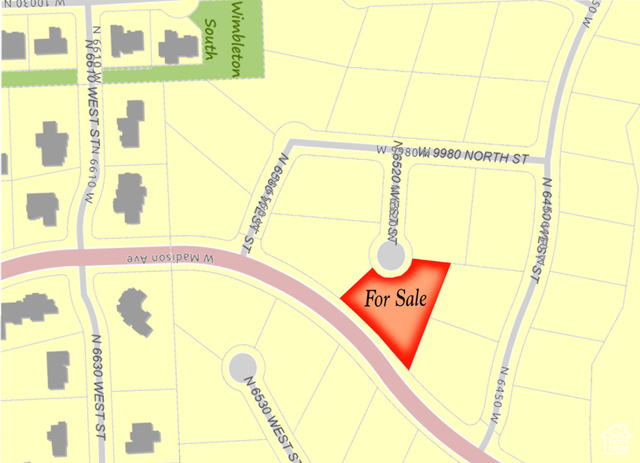
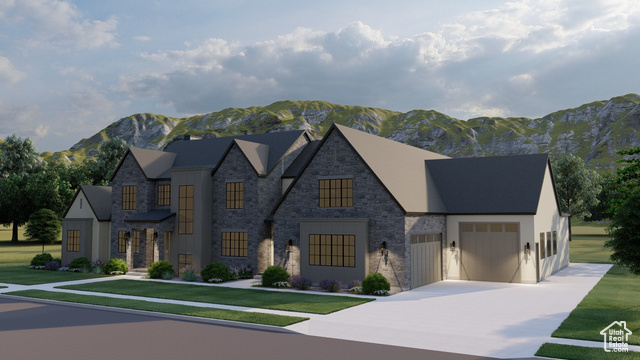
 Courtesy of Presidio Real Estate
Courtesy of Presidio Real Estate