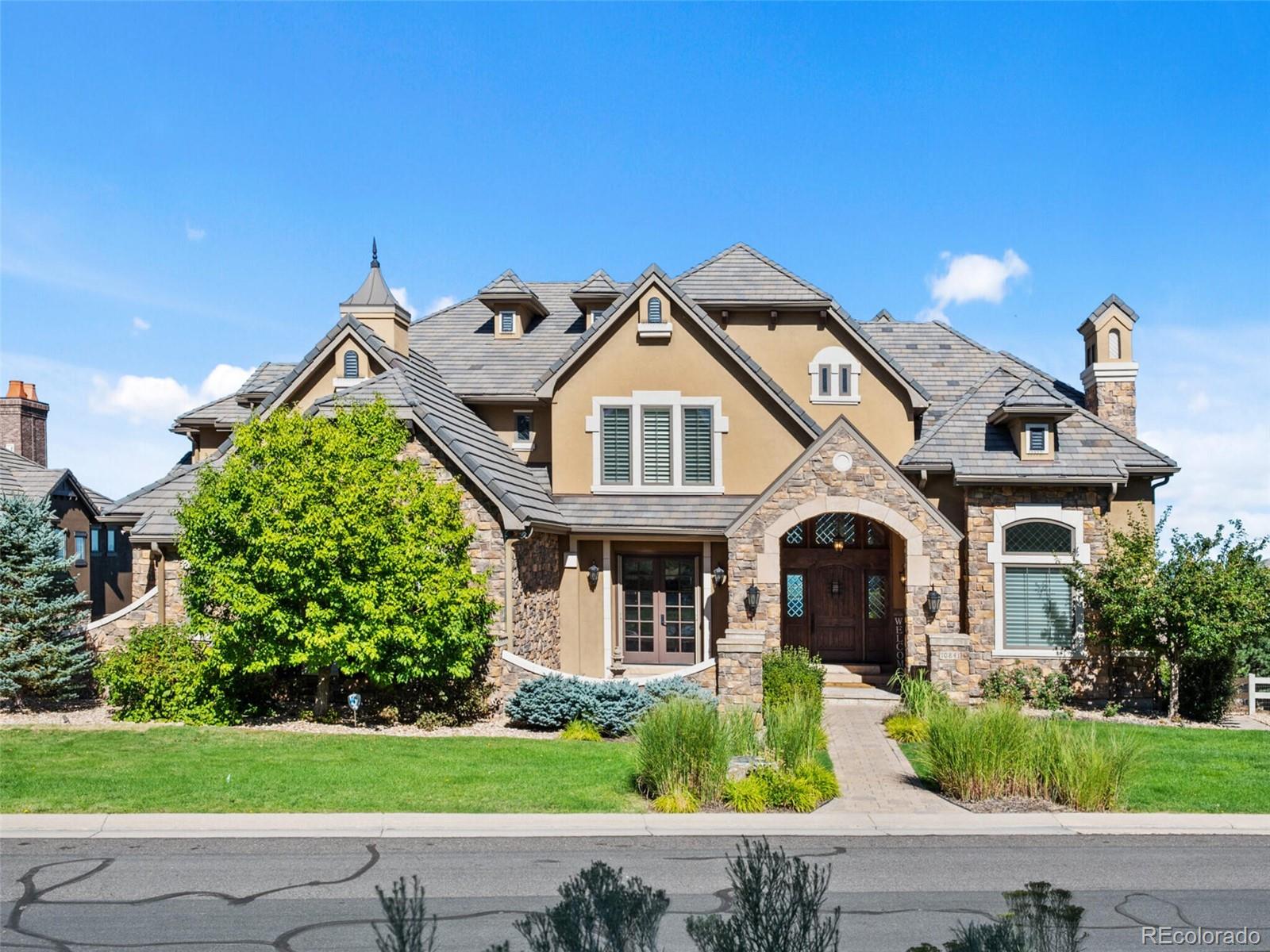Contact Us
Details
This mountain contemporary masterpiece in Backcountry is surrounded by some of the best views in South Denver! Designed by the renowned architectural firm Godden & Sudik and built by award-winners Fletemeyer Homes and Ashley Campbell Design, the attention to detail in this masterful home is unlike anything you can imagine. Custom-built natural walnut doors and high-polish white bronze hardware immediately catch your eye as you step inside. Eight-inch, double kiln-dried Colorado white oak floors grace the main level and upper floors of the home, and a breathtaking 21-foot clear cedar ceiling and custom chandelier accent the central space. The gourmet kitchen boasts bleached walnut cabinets, slab granite countertops and waterfall edging, with a layout that accommodates intimate family meals and entertaining alike! State-of-the-art Wolf, Miele and Sub-Zero appliances and a prep area just off the main kitchen are sure to draw attention to this part of the home. Continuing through the main floor, an oversized mud room with limestone flooring, custom cabinets with stone bench and a stacked washer/dryer for laundry ease make this home incredibly comfortable. Floor-to-ceiling glass doors offer the main home office sweeping views of the Rocky Mountains. With custom walnut cabinets, a double draw refrigerator, built-in speakers with sub-woofer, and private patio, work from home has never been so luxurious! Upstairs, a second laundry room is connected to the inspiring master suite, which includes dual closets with custom cabinetry, custom cabinetry, and an opulent Neolith Sintered stone walk-in shower. You might never leave this space, which enjoys morning sunshine and stunning views of the Colorado sunset. Three additional bedrooms with en suite bathrooms and walk-in closets finish the upper level. The fully finished walkout basement includes a full wetbar, home gym and slider doors leading to a covered patio with 12-foot spool, firepit and so much more.PROPERTY FEATURES
Pets Allowed : Cats OK,Dogs OK
Water Source : Public
Sewer : Public Sewer
Association Amenities : Clubhouse,Gated,Park,Playground,Pool,Tennis Court(s),Trail(s)
Has Attached Garage
0 Carport Space(s)
4 Garage Space(s)
8 Parking Space(s)
Security Features : Carbon Monoxide Detector(s),Radon Detector,Security System,Smoke Detector(s)
Fencing : None
Exterior Features : Balcony,Fire Pit,Gas Grill,Lighting,Private Yard,Spa/Hot Tub
Patio And Porch Features : Covered,Deck
Lot Features : Cul-De-Sac,Irrigated,Landscaped,Level,Sprinklers In Front,Sprinklers In Rear
Road Frontage : Public Road
Road Surface : Paved
Architectural Style : Mountain Contemporary
Above Grade Finished Area : 5471.00
Below Grade Finished Area : 2592.00
Heating : Forced Air,Natural Gas
Cooling : Central Air
Construction Materials : Frame,Stone,Stucco,Wood Siding
Roof Type : Membrane,Metal,Other
Flooring : Stone,Tile,Wood
Fireplace Features : Basement,Gas Log,Great Room,Outside
Basement : Finished,Full,Walk-Out Access
Furnished : Yes
Appliances : Dishwasher,Disposal,Double Oven,Microwave,Range,Refrigerator
Laundry Features : In Unit
Fireplace Total
Exclusions : Any staging items, all personal items, all furniture inside and outside of the home, Washer and dryer in the upstairs laundry room, and gym equipment including the Tonal wall gym.
PROPERTY DETAILS
Street Address: 651 Emberglow Lane
City: Highlands Ranch
State: Colorado
Postal Code: 80126
County: Douglas
MLS Number: 4908151
Year Built: 2022
Courtesy of Compass - Denver
City: Highlands Ranch
State: Colorado
Postal Code: 80126
County: Douglas
MLS Number: 4908151
Year Built: 2022
Courtesy of Compass - Denver









































 Courtesy of Compass - Denver
Courtesy of Compass - Denver
