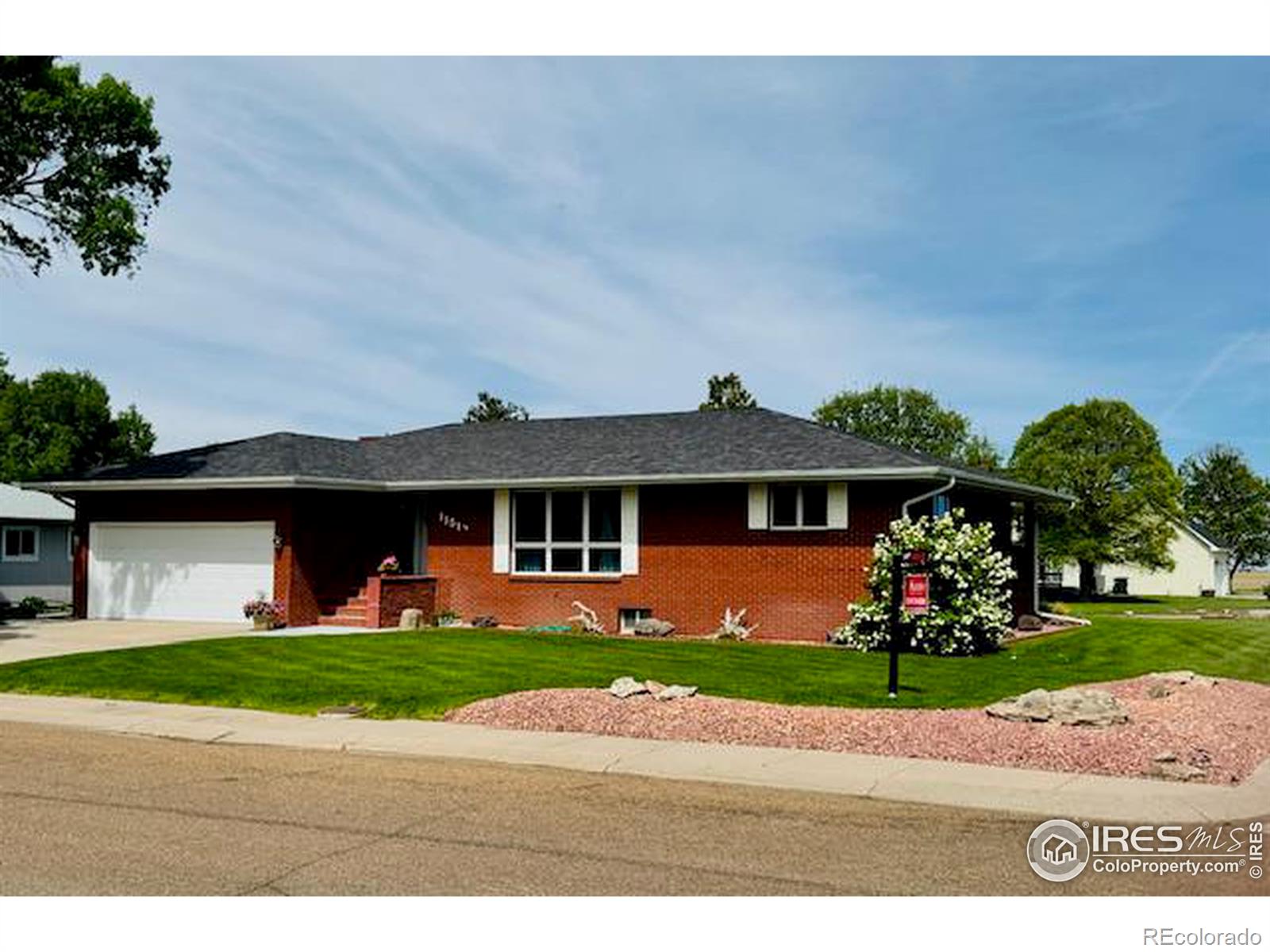Contact Us
Details
CHECK OUT THIS PRICE! AMAZING VALUE for the finished square footage of this custom, all-brick beauty! Replacement cost would be more than double the price! Ranch-style provides wonderful main floor living with additional finished square feet in lower level. All rooms are spacious and there is storage galore! List of features is extensive--gorgeous kitchen cabinets, Anderson wood windows, open floor plan, 6 bedrooms, 4 baths, office, covered deck, 2 patios, mature landscaping, detached finished shop/garage with two overhead doors, NEW privacy fence, NEW basement bedroom egress windows, alley access, 36" soffets, 2020 roof, and so much more!PROPERTY FEATURES
Main Level Bedrooms :
6
Main Level Bathrooms :
3
Utilities :
Electricity Available
Water Source :
Public
Sewer Source :
Public Sewer
Parking Features:
Oversized
Parking Total:
2
Garage Spaces:
2
Security Features :
Smoke Detector(s)
Patio And Porch Features :
Deck
Road Surface Type :
Alley Paved
Roof :
Composition
Zoning:
RES
Above Grade Finished Area:
2893
Below Grade Finished Area:
1716
Cooling:
Ceiling Fan(s)
Heating :
Forced Air
Construction Materials:
Brick
Interior Features:
Open Floorplan
Fireplace Features:
Family Room
Fireplaces Total :
1
Basement Description :
Full
Appliances :
Dishwasher
Flooring :
Vinyl
Levels :
One
LaundryFeatures :
In Unit
PROPERTY DETAILS
Street Address: 1140 S Baxter Avenue
City: Holyoke
State: Colorado
Postal Code: 80734
County: Phillips
MLS Number: IR1004026
Year Built: 1981
Courtesy of RE/MAX Alliance-FTC South
City: Holyoke
State: Colorado
Postal Code: 80734
County: Phillips
MLS Number: IR1004026
Year Built: 1981
Courtesy of RE/MAX Alliance-FTC South
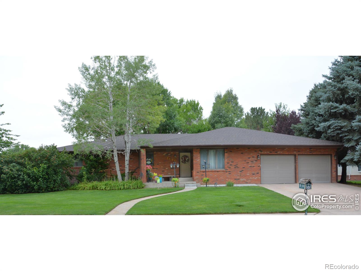
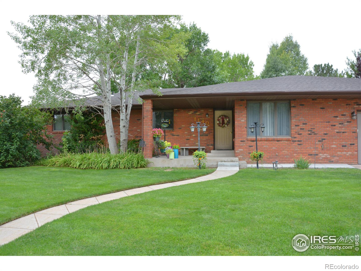
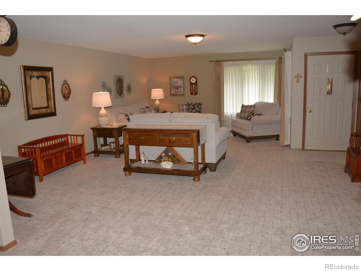
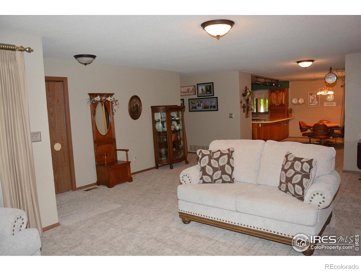
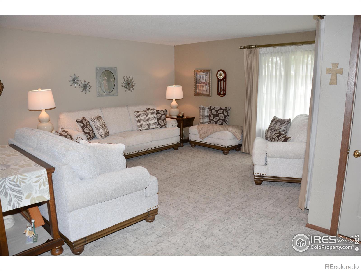
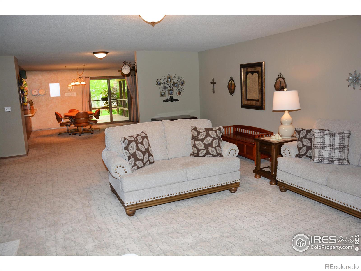
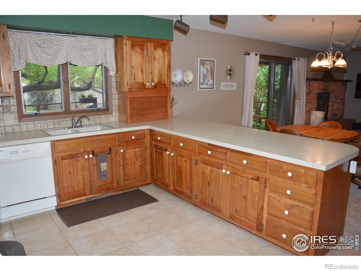
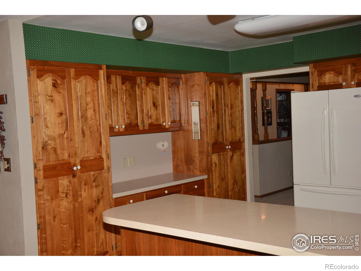
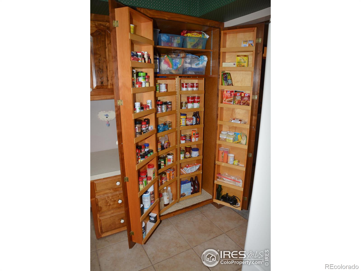
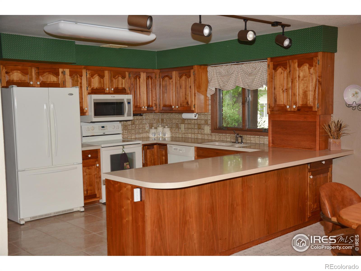
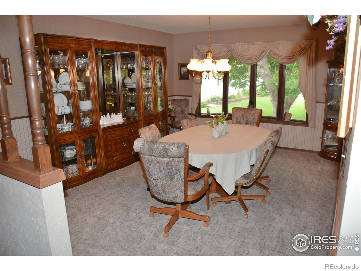
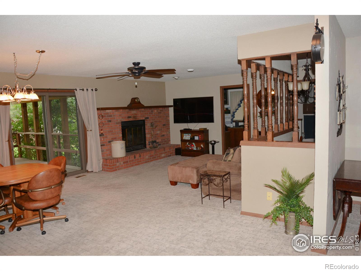
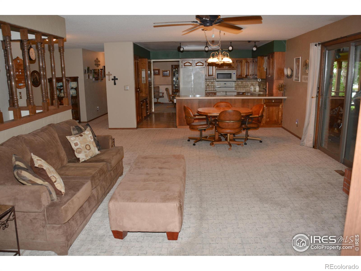
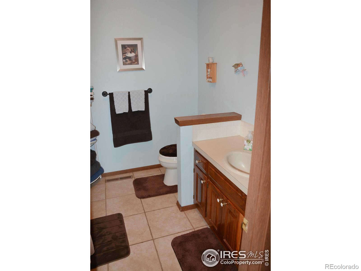
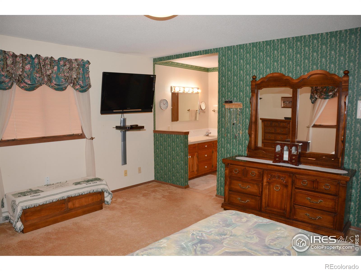
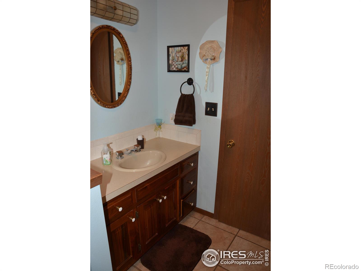
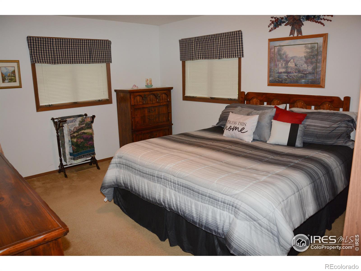
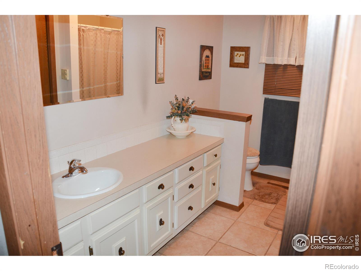
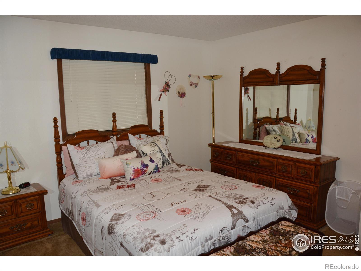
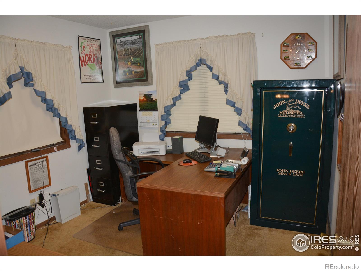
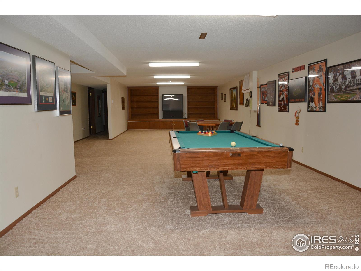
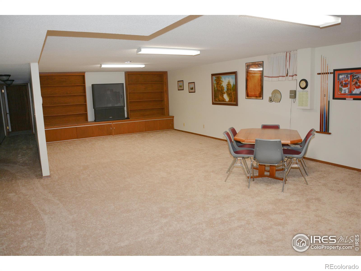
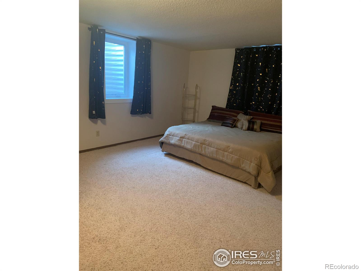
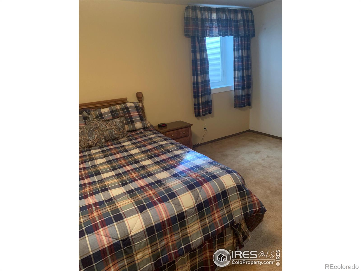
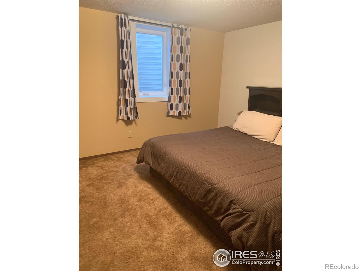
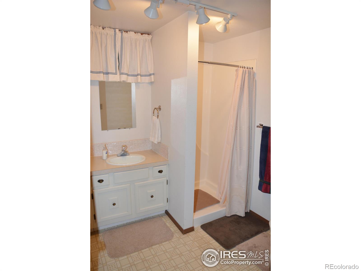
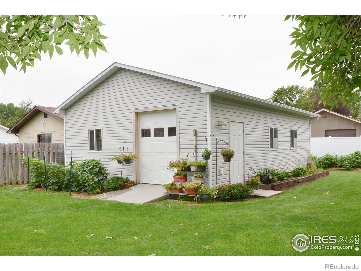
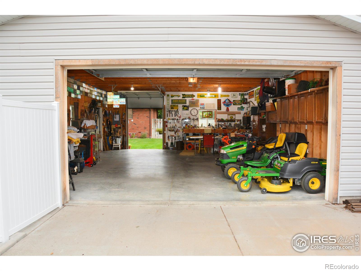
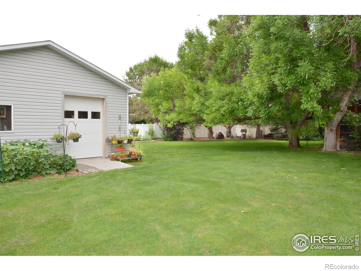
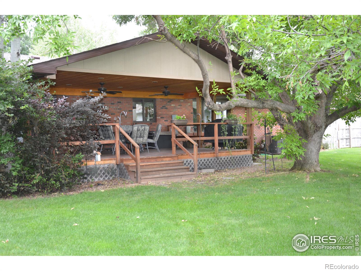
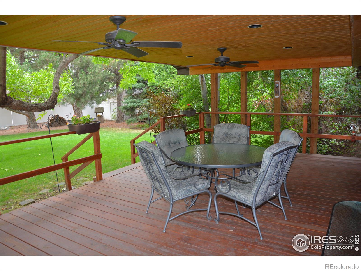
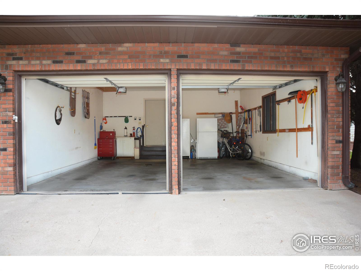
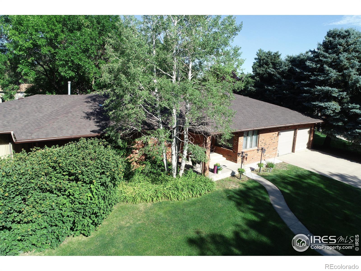
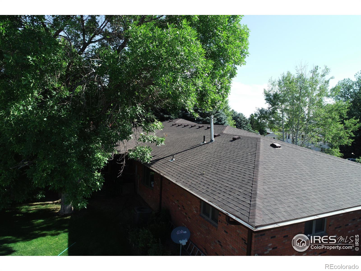
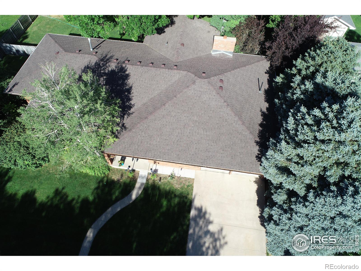

 Courtesy of AGPROfessionals, LLC
Courtesy of AGPROfessionals, LLC