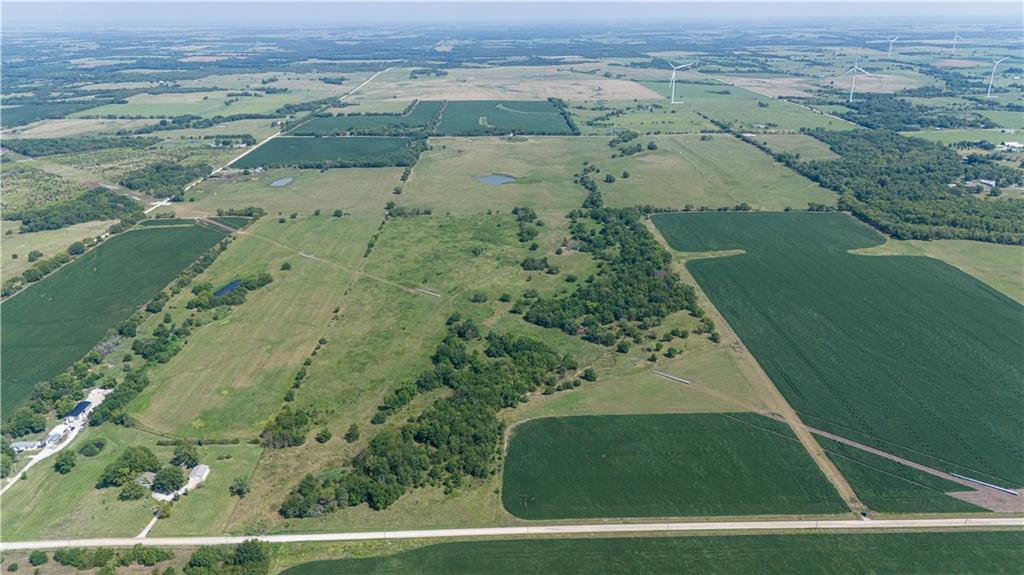Contact Us
Details
Welcome to our listing! Presenting a stunning ranch-style house that is perfect for those seeking comfort, convenience and a touch of elegance. This lovely residence features 3 spacious bedrooms and 2½ baths, making it an ideal choice for families or individuals looking for ample living space. As you step inside, you'll be greeted by an open and airy floor plan that seamlessly blends modern design with a warm and inviting atmosphere. The living room boasts large windows that flood the space with natural light, creating a bright and cheerful ambiance. The adjacent dining area offers plenty of room for entertaining guests or enjoying family meals. The kitchen is a true culinary haven, featuring custom cabinets, granite countertops and a walk-in pantry. With its over-insulated 2x6 walls, this house ensures energy efficiency and a comfortable living environment. The master bedroom is a tranquil retreat, complete with a spacious layout, plush carpeting and a private en-suite bathroom. The 2 additional bedrooms offer plenty of space for guests, children, or a home office, ensuring everyone has their own private sanctuary. Situated on a generous 3 acre lot on the edge of town, this property offers a sense of tranquility and privacy. The backyard is an oasis of relaxation, featuring a well-maintained lawn, a patio area perfect for outdoor entertaining and lush landscaping that provides a sense of privacy. Whether you're hosting a barbecue or simply enjoying a peaceful evening under the stars, this backyard is sure to impress. Conveniently located in a desirable neighborhood, this ranch style house offers easy access to schools, parks, shopping centers and major transportation routes. With its custom kitchen cabinets, granite countertops, over-insulated walls, and spacious layout, this house is an exceptional find. Don't miss out on the opportunity to call this house your home!PROPERTY FEATURES
Water Source :
Public
Parking Features :
Lot Features :
Acreage
Roof :
Composition
Age Description :
11-15 Years
Heating :
Natural Gas
Cooling :
Electric
Construction Materials :
Frame
Dining Area Features :
Kit/Dining Combo,Kit/Family Combo,Liv/Dining Combo
Basement Description :
Slab
Flooring :
Carpet
Floor Plan Features :
Ranch
Above Grade Finished Area :
1992
S.F
PROPERTY DETAILS
Street Address: 1251 Bennett Street
City: Iola
State: Kansas
Postal Code: 66749
County: Allen
MLS Number: 2471904
Courtesy of Crown Realty
City: Iola
State: Kansas
Postal Code: 66749
County: Allen
MLS Number: 2471904
Courtesy of Crown Realty
Similar Properties
$445,000
$399,000
3 bds
2 ba
1,992 Sqft
$395,000
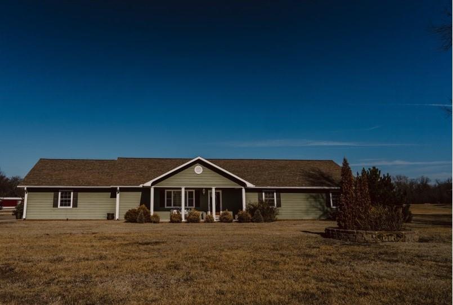
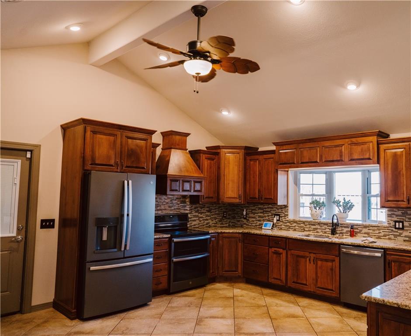
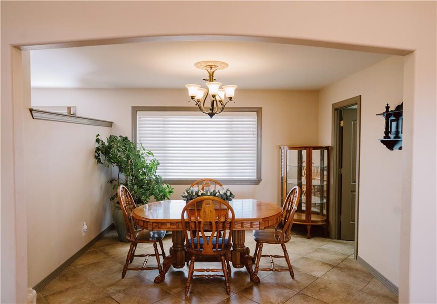
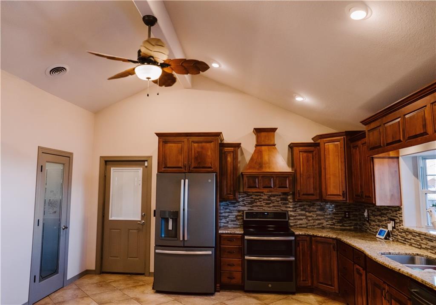
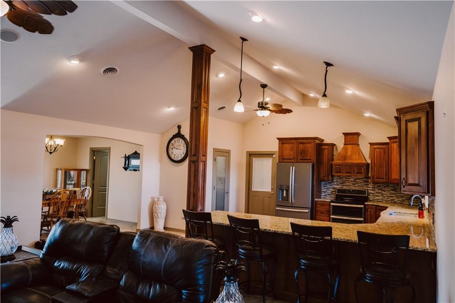
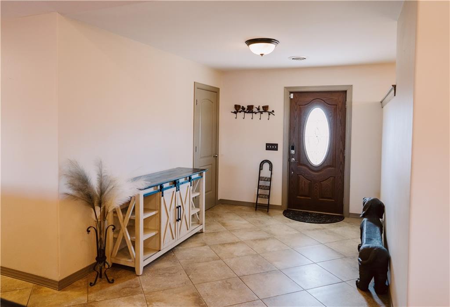
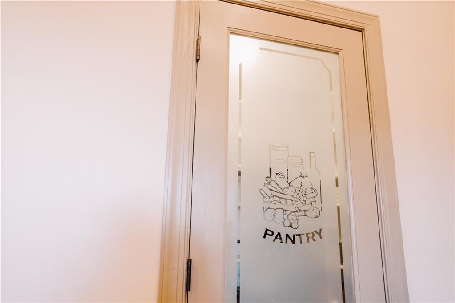
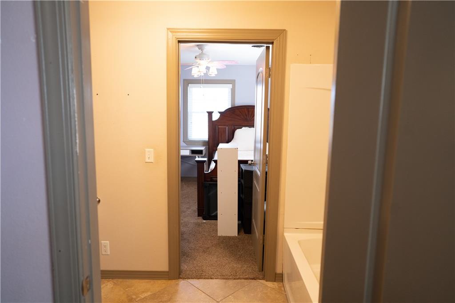
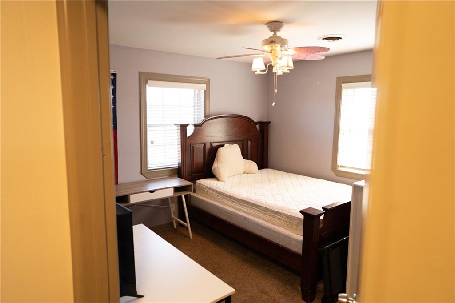
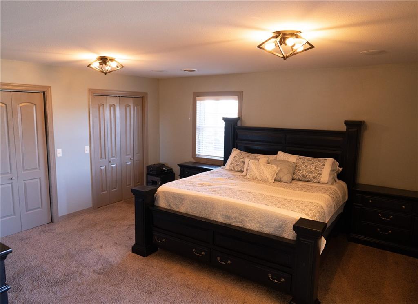
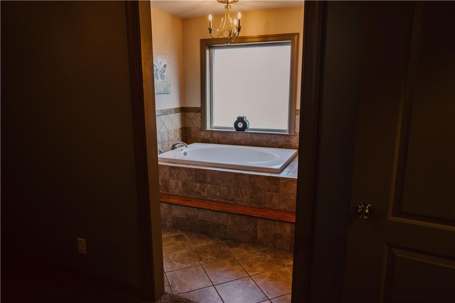
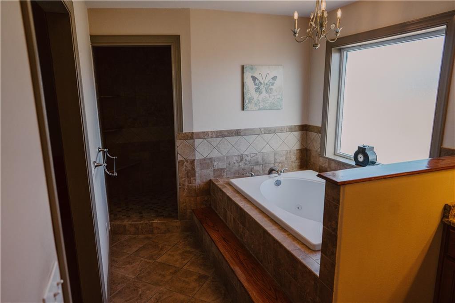
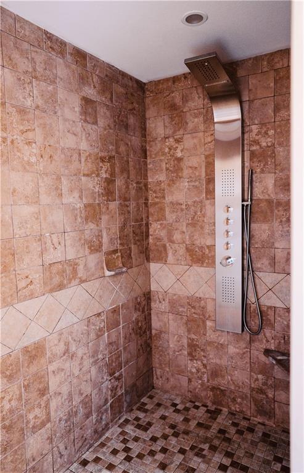
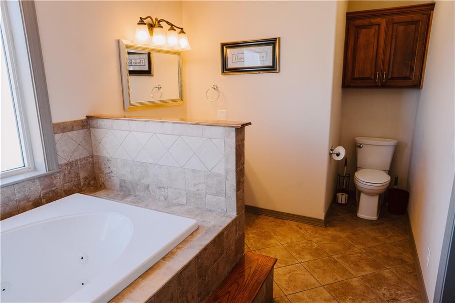
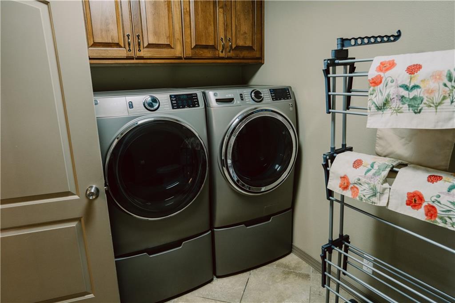
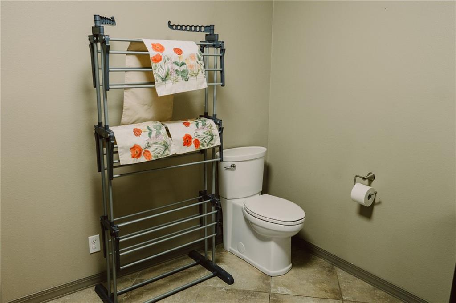
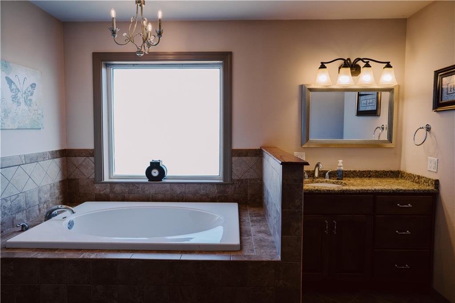
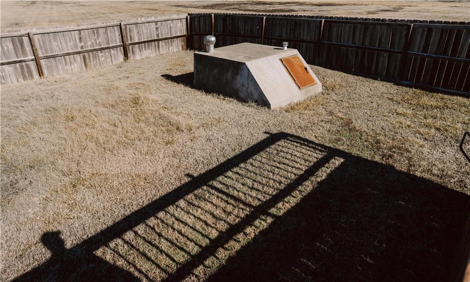
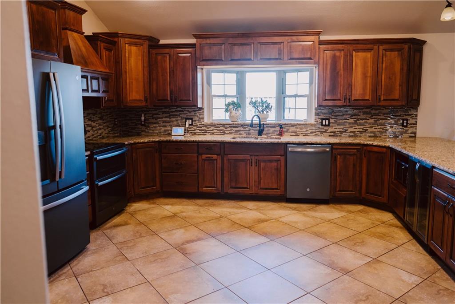
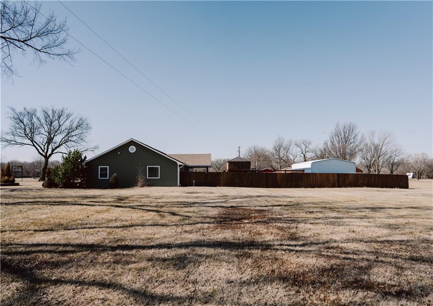
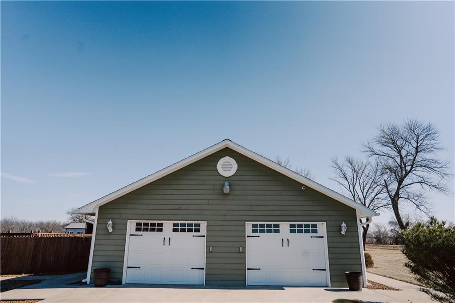
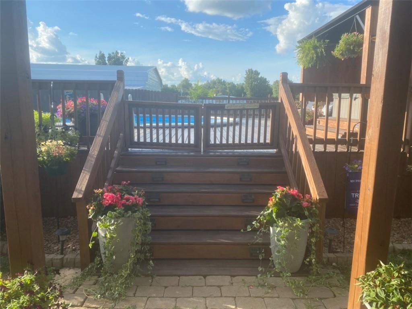
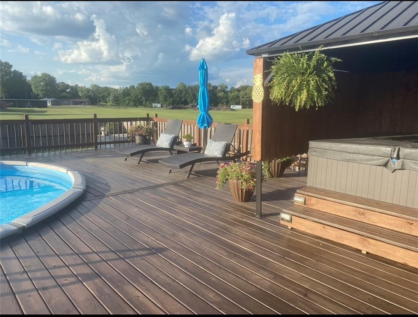
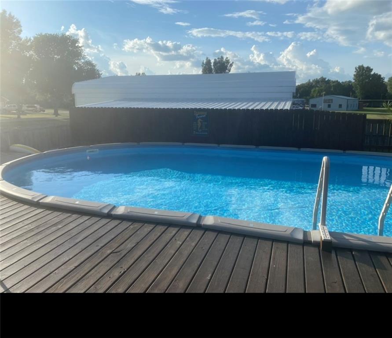
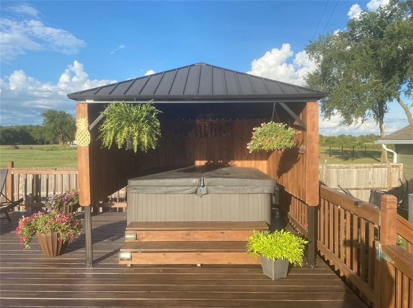
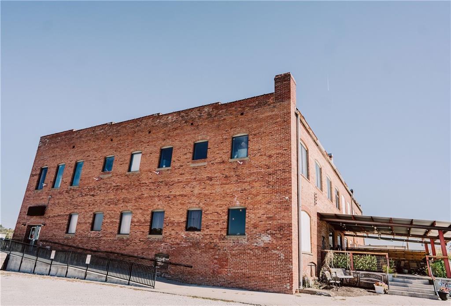
 Courtesy of Crown Realty
Courtesy of Crown Realty