Contact Us
Details
You are welcomed into property via a circular driveway surrounded by stone wall. A secluded mountain retreat awaits. Exceptional views are captured by 55 windows throughout the home. Relax and listen to the sounds of nature and wind in the trees from one of the multiple decks. The kitchen is a chef's dream with premium appliances, huge pantry, and center island, the perfect spot to gather. Feel the warmth of radiant heat underfoot as the gleaming hardwood flooring guides you through the open floor plan. Soaring beamed ceilings overhead create airy atmosphere. A main floor master boasts private patio, loft area, and spa-like 5 piece bath with jetted tub & steam shower. Upstairs, a sitting area with private patio is warmed by gas stove adjacent to a spacious and bright secondary bedroom. A catwalk traverses above living area and leads to the loft area. Walkout basement hosts a plethora of possibilities & additional guest quarters. Peace and quiet manifests in this idyllic mountain home.PROPERTY FEATURES
Bedroom 2 Level : Upper
Bedroom 3 Level : Lower
Bedroom 4 Level : Lower
Master Bedroom Floor Covering : Wood
Bedroom 2 Floor Covering : Carpet
Study Floor Covering : Wood
Great Room Floor Covering : Wood
Laundry Room Floor Covering : Tile
Dining Room Floor Covering : Wood
Kitchen Room Floor Covering : Wood
Horse Property : Horse(s) Allowed
Utilities : Electric,Propane,Satellite Avail
Water/Sewer : Well,Septic
Water Supplier : Well
Common Amenities : Common Recreation/Park Area,Hiking/Biking Trails
Garage Type : Attached
Number of Garage Spaces : 3
Garage Area : 992 S.F
Disabled Accessibility Features : Main Floor Bath,Main Level Bedroom,Main Level Laundry
Road Access : Priv Rd up to County Standards,Privately Maintained
Outdoor Features : Balcony,Patio,Deck,Oversized Garage
Location Description : Evergreen Trees,Deciduous Trees,Native Grass,Sloping Lot,Unincorporated
Property Views : Foothills View,Plains View
Design Features : Eat-in Kitchen,Separate Dining Room,Cathedral/Vaulted Ceilings,Open Floor Plan,Pantry,Stain/Natural Trim,Walk-in Closet,Loft,Washer/Dryer Hookups,Wood Floors,Kitchen Island,Steam Shower,French Doors,9ft+ Ceilings,Beamed Ceilings
Possible Usage : Single Family
Zoning : F
Property Styles : 3 Story
Heating : Wood Stove,Radiant Heat
Cooling : Ceiling Fan
New Construction Status Code : Not New, Previously Owned
Roof : Composition Roof
Construction : Wood/Frame,Stone,Stucco
Fireplaces Description : 2+ Fireplaces,Gas Fireplace,Great Room Fireplace,Basement Fireplace
Basement Foundation : Full Basement,90%+ Finished Basement,Walk-out Basement,Built-In Radon
Basement Area : 1726 S.F
Solar Photovoltaic : Yes
Solar PV Kilowatts : 6.73
Solar PV Year Installed : 2008
Energy Features : 936
Main Floor Area : 2035 S.F
Upper Floor Area : 528 S.F
Approximate Acreage : 8.43 Acres
PROPERTY DETAILS
Street Address: 500 Ridge Rd
City: Jamestown
State: Colorado
Postal Code: 80455
County: Boulder
MLS Number: 906658
Year Built: 2007
Courtesy of Coldwell Banker Res-CanyonBlvd
City: Jamestown
State: Colorado
Postal Code: 80455
County: Boulder
MLS Number: 906658
Year Built: 2007
Courtesy of Coldwell Banker Res-CanyonBlvd
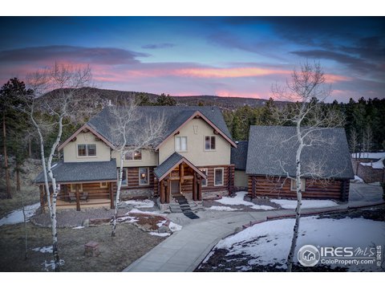
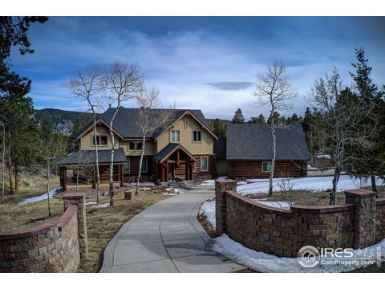
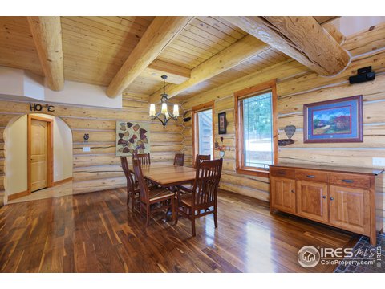
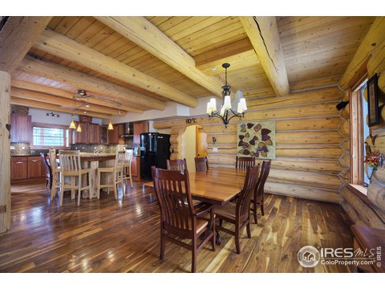
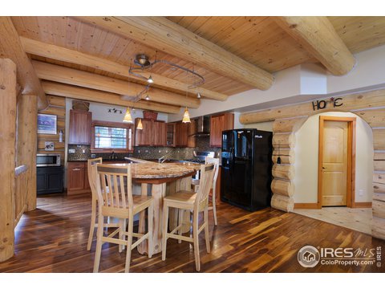
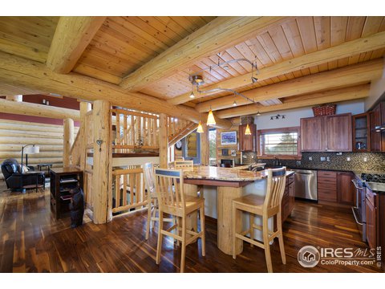
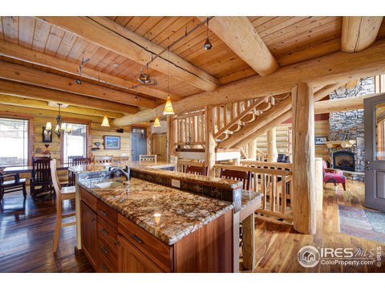
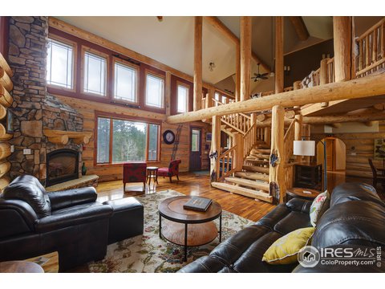
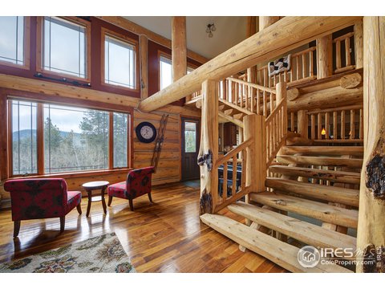
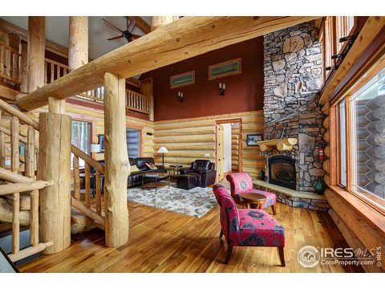
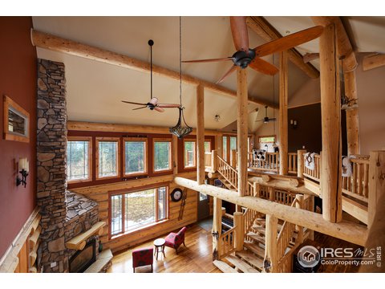
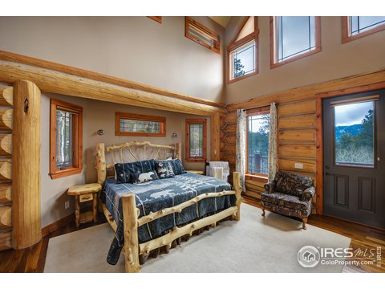
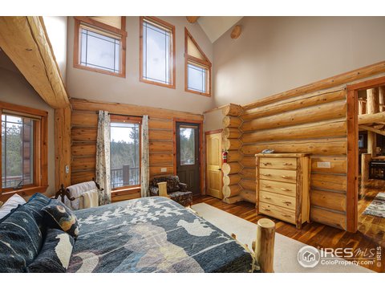
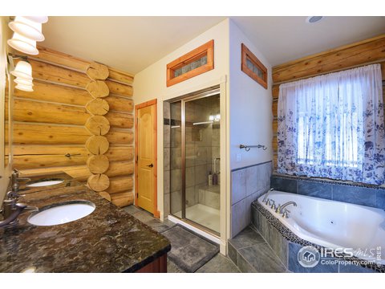
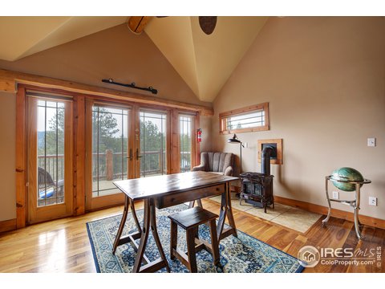
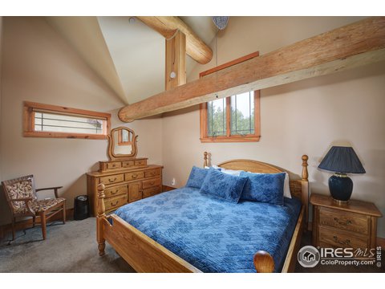
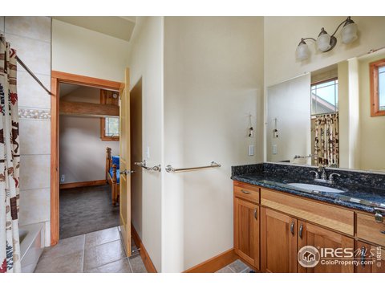
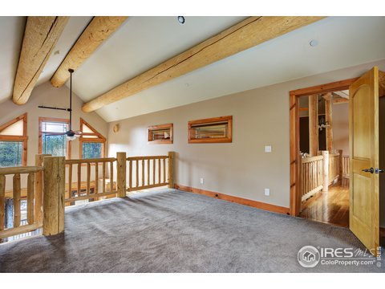
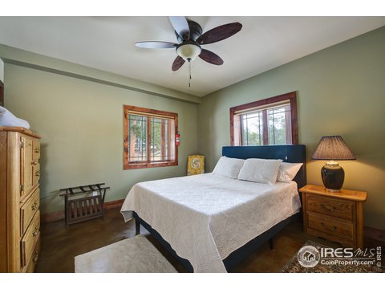
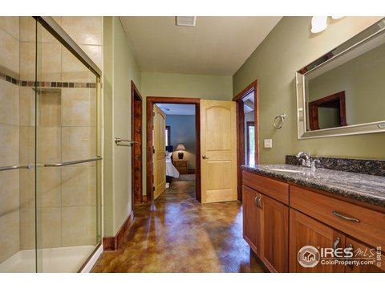
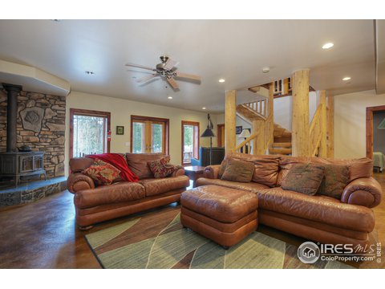
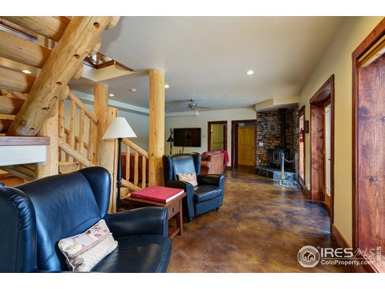
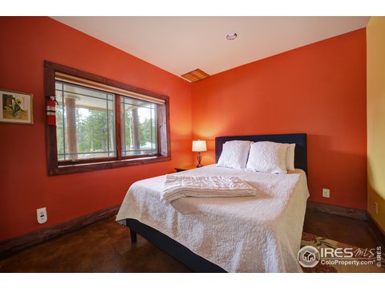
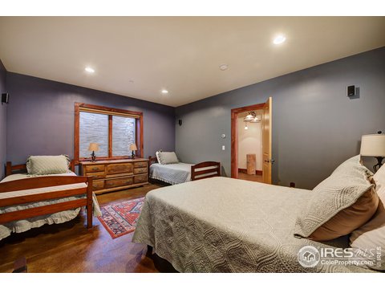
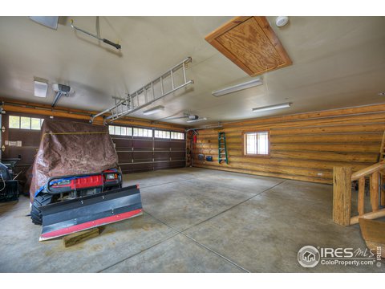
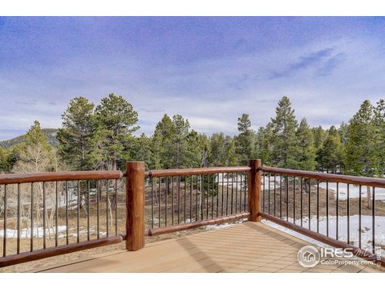
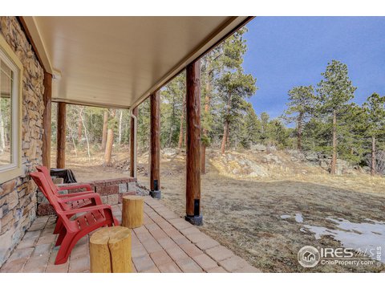
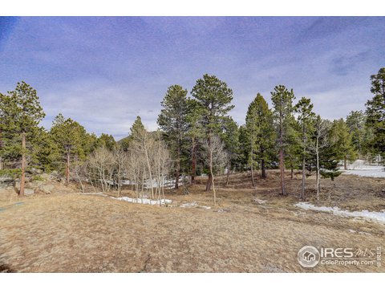
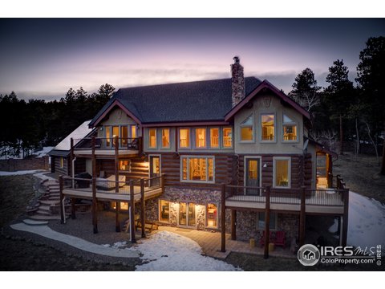
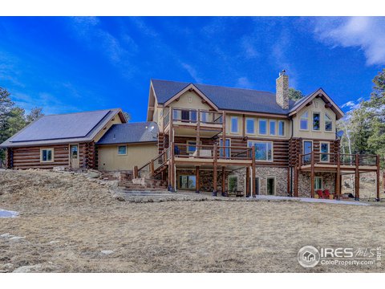
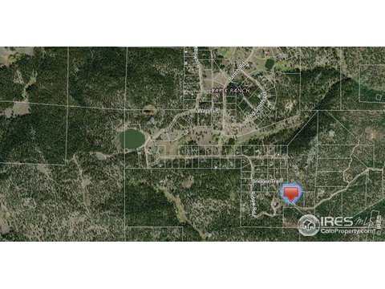

 Courtesy of Coldwell Banker Res-CanyonBlvd
Courtesy of Coldwell Banker Res-CanyonBlvd
