Contact Us
Details
A beautiful modern style country home with stunning views of the surrounding plains and valley. Above on the loft level are a primary bedroom suite, an office/bonus room, and another bedroom overlooking a spacious open plan main level dining room, living room and family room. Wide open country kitchen with glass cooktop range top, wall oven, refrigerator, dishwasher, and microwave. The dining area opens to the sunken floor living room and the carpeted family room with built-in display/storage cabinets. Living room and primary bedroom fireplaces, wood stove in office. 2,000 sq. ft. metal building for shop, barn, or storage. Plus 100 acres of prairie land for horses, cattle, or other livestock.PROPERTY FEATURES
Main Level Bathrooms :
1
Utilities :
Electricity Available
Water Source :
Well
Sewer Source :
Septic Tank
Parking Total:
2
Garage Spaces:
2
Fencing :
Fenced
Exterior Features:
Balcony
Lot Features :
Open Space
Patio And Porch Features :
Deck
Road Frontage Type :
Private Road
Road Surface Type :
Dirt
Roof :
Metal
Architectural Style :
Contemporary
Zoning:
Agri
Above Grade Finished Area:
2613
Cooling:
Central Air
Heating :
Heat Pump
Construction Materials:
Stucco
Interior Features:
Open Floorplan
Fireplace Features:
Living Room
Appliances :
Dishwasher
Levels :
One
LaundryFeatures :
In Unit
PROPERTY DETAILS
Street Address: 14975 US Highway 385
City: Julesburg
State: Colorado
Postal Code: 80737
County: Sedgwick
MLS Number: IR1005761
Year Built: 1982
Courtesy of Benson Ag Land Realty LLC
City: Julesburg
State: Colorado
Postal Code: 80737
County: Sedgwick
MLS Number: IR1005761
Year Built: 1982
Courtesy of Benson Ag Land Realty LLC
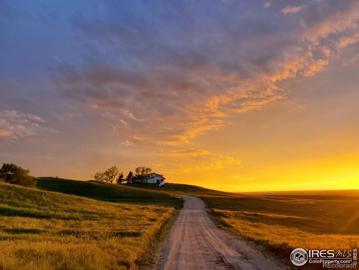
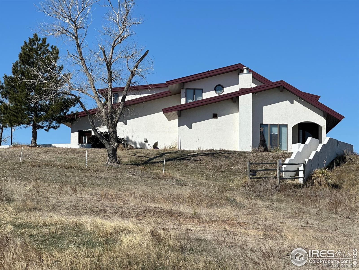
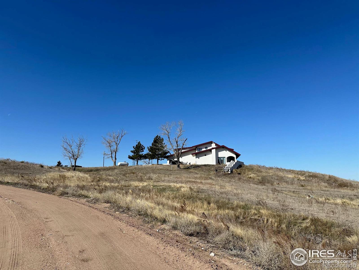
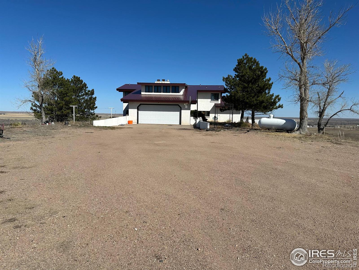
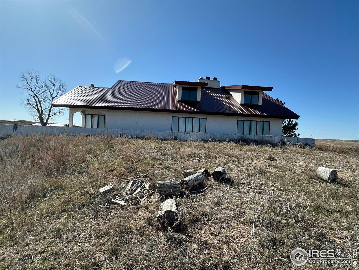
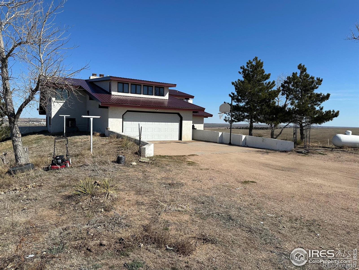
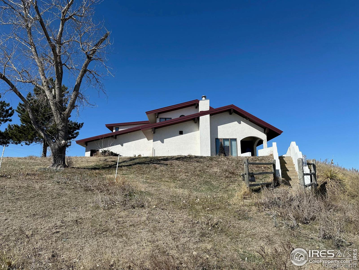
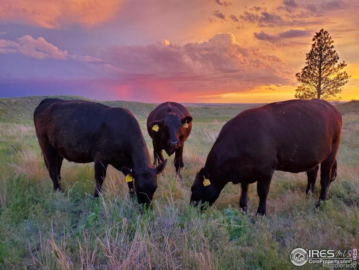
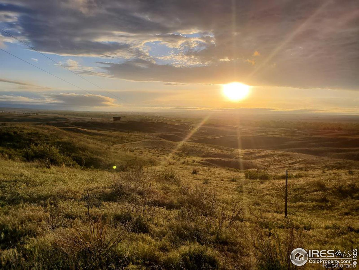
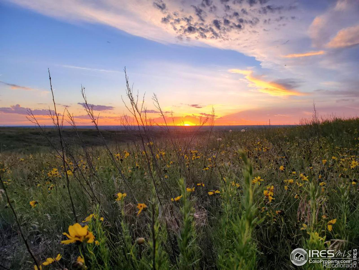
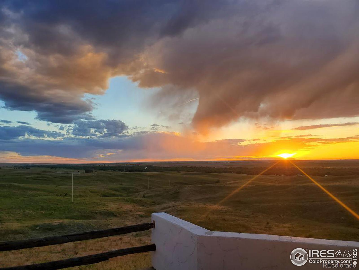
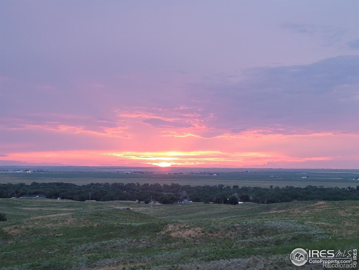
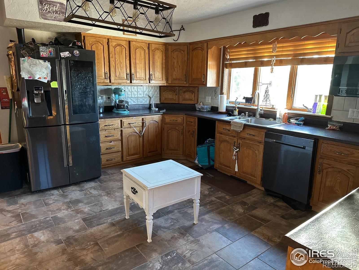
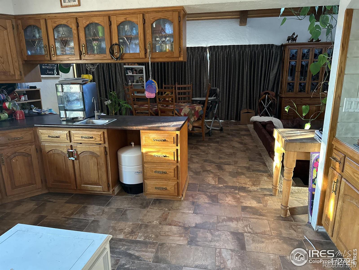
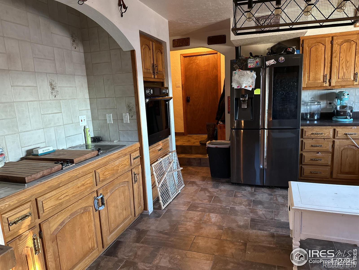
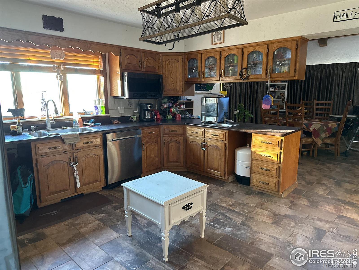
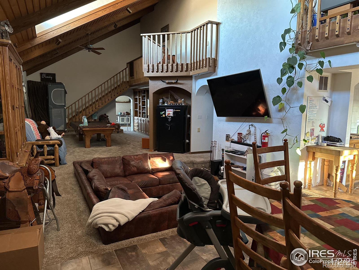
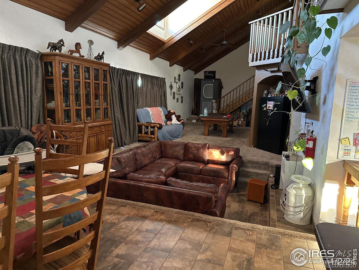
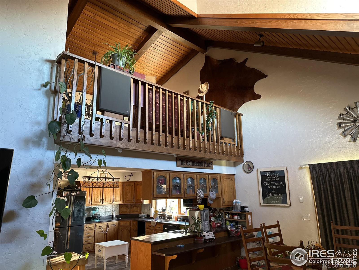
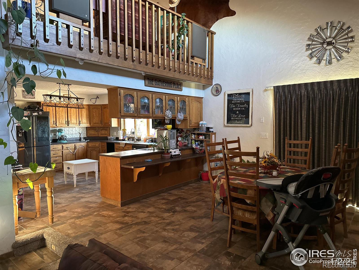
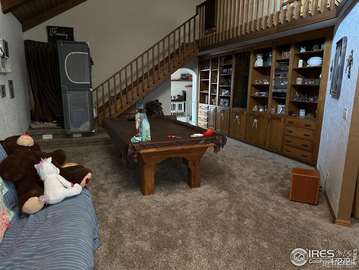
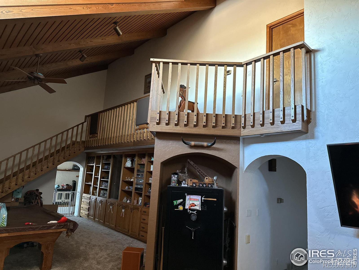
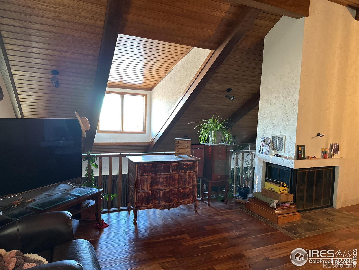
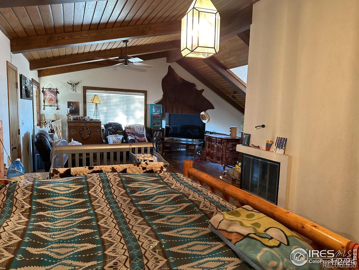
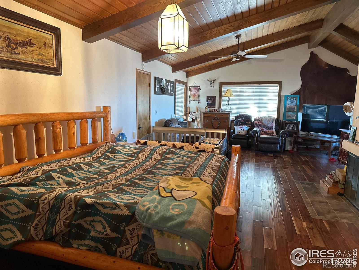
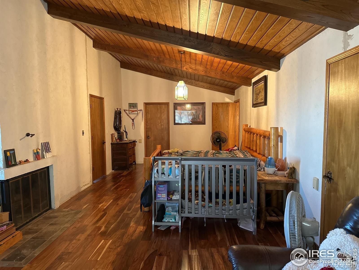
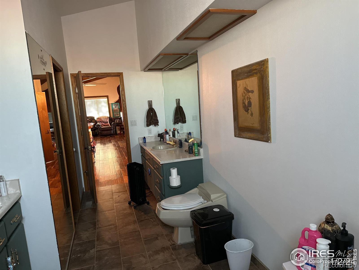
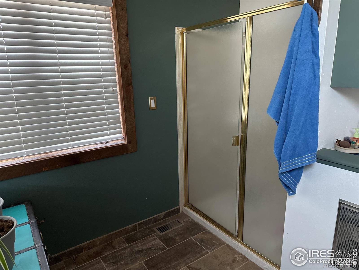
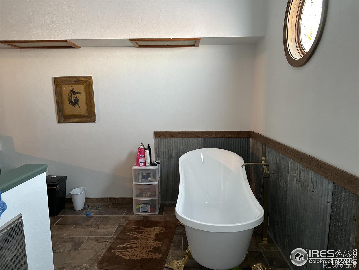
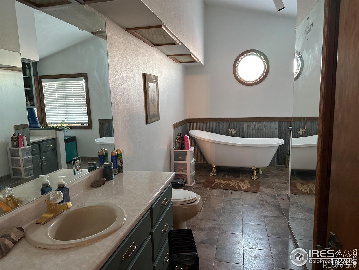
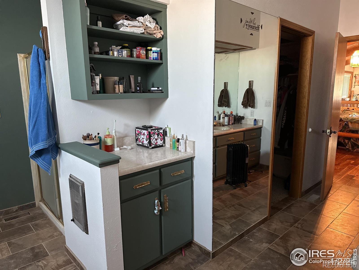
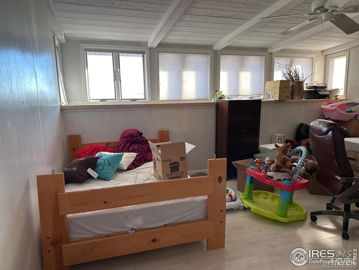
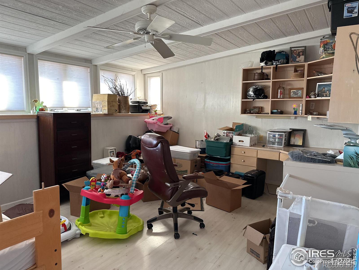
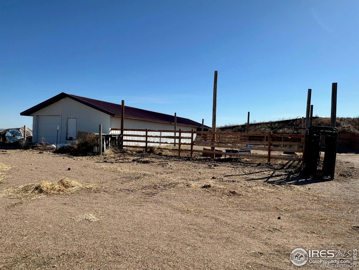
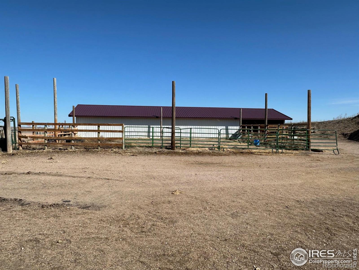
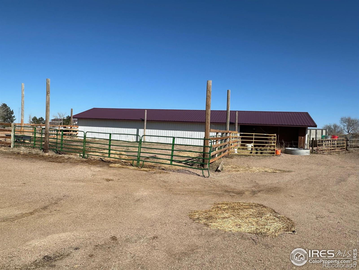
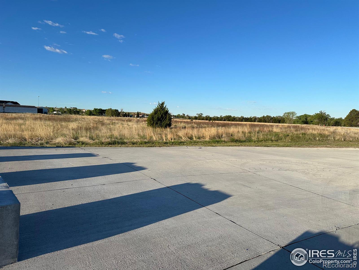
 Courtesy of Benson Ag Land Realty LLC
Courtesy of Benson Ag Land Realty LLC