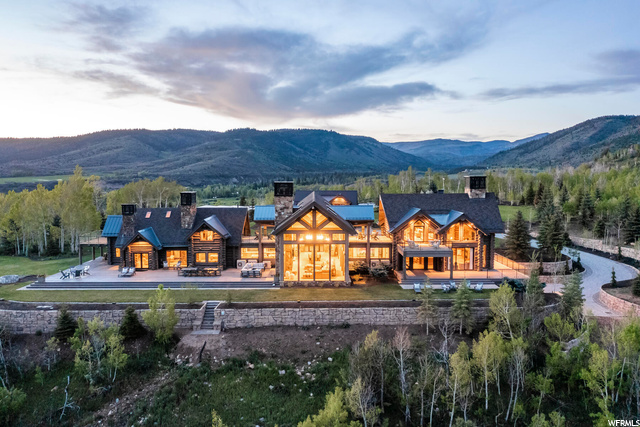Contact Us
Details
This newly built mountain modern estate is situated on 50 acres and blends off-grid sustainability with ultra-luxury and privacy. Situated along a national forest, the property encompasses four additional building parcels with separate tax IDs, providing unique opportunities to expand or build a family compound. Take advantage of direct recreational access for outdoor adventures via private easement, including premier snowmobiling, motorcycle trails, horseback riding, and more. Designed with meticulous attention to detail, the home blends the original cabin with a significant addition completed in 2022 by Magleby Construction. The residence provides space to host family and friends comfortably and lets you entertain with ease, including a large gourmet kitchen, breathtaking primary suite with separate office, over 4,000 square feet of deck space, luxurious theater room, indoor spa, and seven-bed bunk room. A distinctive 120-foot tunnel, reminiscent of an old mine shaft, connects the main house to a detached garage with additional living and entertainment space. Surrounded by lush pine trees and aspens, the property features additional highlights on the outside, including an outdoor dining area with fireplace, large fire pit, bocce ball field, inground trampoline, and a stream-fed private pond for fishing or stand-up paddle boarding. The estate guarantees off-grid living without compromising comfort and luxury, equipped with a state-of-the-art 41-kilowatt solar array, comprehensive backup systems, and an advanced water filtration system. The inspired design is complemented by cutting-edge components, including nearly 300 kilowatt hours of battery backup, six 1,000-gallon propane tanks, and over 1,000 gallons of water storage. Security is a top priority, with high-definition cameras and a reinforced safe room providing peace of mind. Located less than an hour from Salt Lake City and 30 minutes from a private airport, ensuring easy accessibility.PROPERTY FEATURES
Master BedroomL evel : Floor: 1st
Vegetation: See Remarks,Landscaping: Full,Mature Trees,Pines,Scrub Oak,Stream,Terraced Yard
Utilities : See Remarks,Electricity Connected,Sewer: Septic Tank,Water Connected
Water Source : See Remarks,Well
Sewer Source : Septic Tank
Community Features: Gated,Snow Removal
Parking Features: Parking: Uncovered,Secured,Rv Parking
Parking Total: 26
20 Open Parking Spaces
6 Garage Spaces
6 Covered Spaces
Exterior Features: See Remarks,Balcony,Deck; Covered,Double Pane Windows,Entry (Foyer),Horse Property,Out Buildings,Lighting,Secured Building,Secured Parking,Skylights,Sliding Glass Doors,Walkout,Patio: Open
Lot Features : See Remarks,Road: Paved,Road: Unpaved,Secluded,Sprinkler: Auto-Part,Terrain: Mountain,View: Mountain,View: Valley,Wooded,Drip Irrigation: Auto-Full,Private
Patio And Porch Features : Patio: Open
Roof : Asphalt,Metal
Architectural Style : Cabin
Property Condition : Blt./Standing
Current Use : Single Family
Single-Family
Cooling: Yes.
Cooling: Central Air
Horse on Property: Yes.
Heating: Yes.
Heating : See Remarks,Forced Air,Wood,Radiant Floor
Spa: Yes.
Construction Materials : Log,Stone
Construction Status : Blt./Standing
Topography : See Remarks, Road: Paved, Road: Unpaved, Secluded Yard, Sprinkler: Auto-Part, Terrain, Flat, Terrain: Mountain, View: Mountain, View: Valley, Wooded, Drip Irrigation: Auto-Full, Private
Interior Features: See Remarks,Accessory Apt,Alarm: Fire,Alarm: Security,Bar: Dry,Bar: Wet,Bath: Master,Bath: Sep. Tub/Shower,Closet: Walk-In,Den/Office,Floor Drains,Gas Log,Great Room,Oven: Double,Range: Gas,Range/Oven: Free Stdng.,Vaulted Ceilings,Granite Countertops,Theater Room,Video Camera(s),Smart Thermostat(s)
Fireplace Features: Fireplace Equipment,Insert
Fireplaces Total : 7
Basement Description : Full,Walk-Out Access,See Remarks
Basement Finished : 100
Appliances : Ceiling Fan,Dryer,Freezer,Microwave,Refrigerator,Washer,Water Softener Owned
Windows Features: Drapes,Shades
Flooring : Carpet,Hardwood,Stone,Tile
Green Energy Generation : Solar
Other Equipment : Alarm System,Fireplace Equipment,Fireplace Insert,Hot Tub,Humidifier,Window Coverings,Workbench,Projector
Above Grade Finished Area : 7246 S.F
PROPERTY DETAILS
Street Address: 7600 DEER KNOLL DR
City: Kamas
State: Utah
Postal Code: 84036
County: Wasatch
MLS Number: 2011759
Year Built: 2022
Courtesy of Engel & Volkers Park City
City: Kamas
State: Utah
Postal Code: 84036
County: Wasatch
MLS Number: 2011759
Year Built: 2022
Courtesy of Engel & Volkers Park City
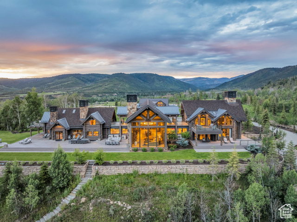
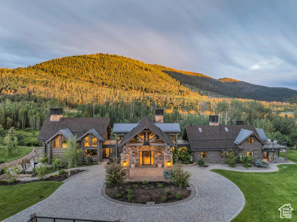
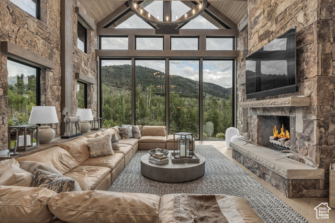
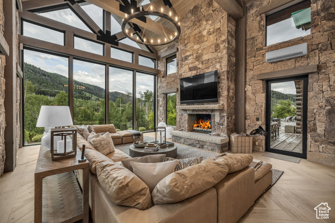
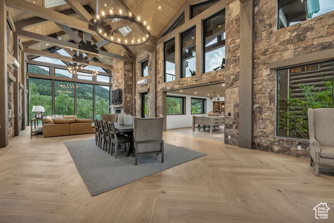
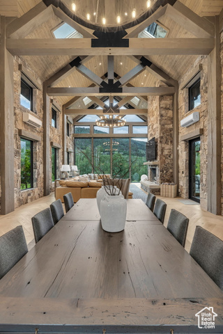
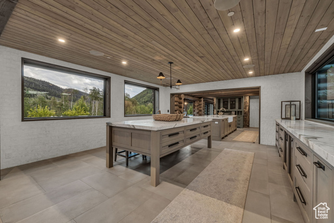
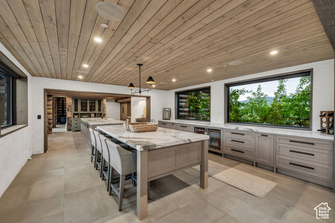
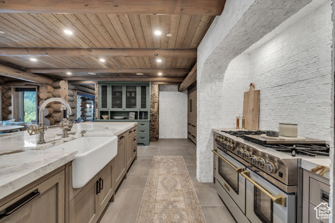
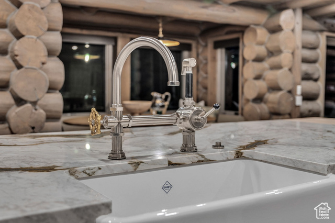
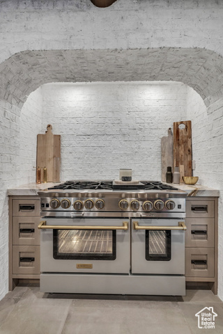
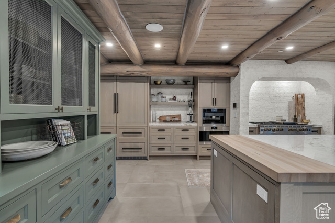
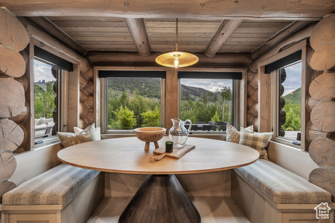
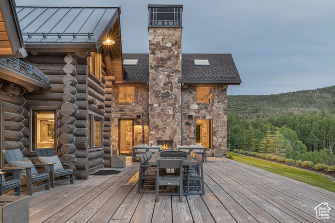
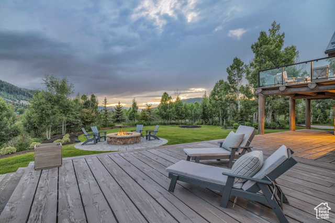
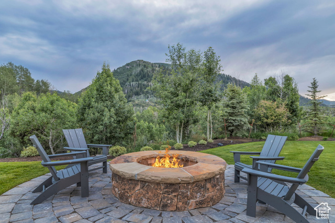
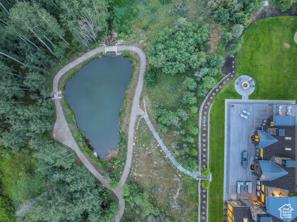
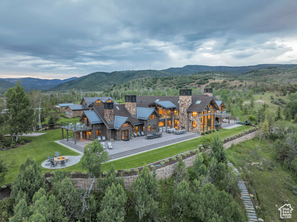
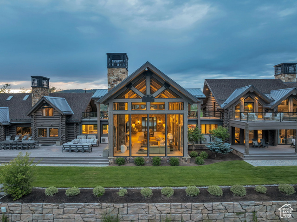
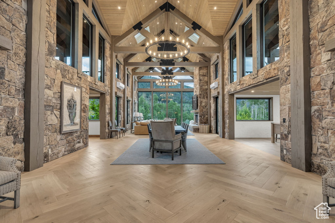
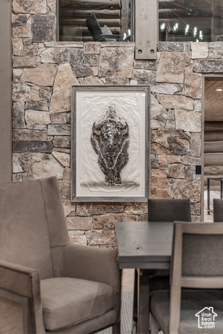
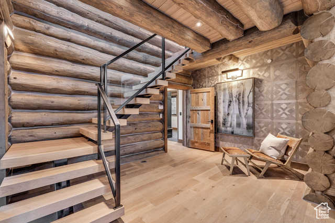
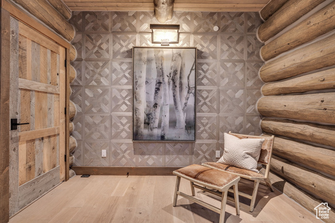
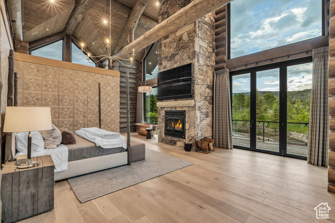
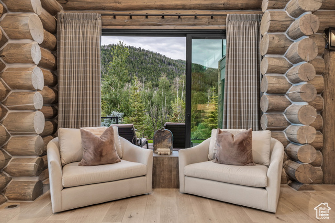
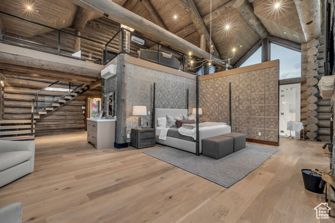
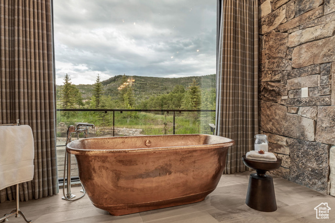
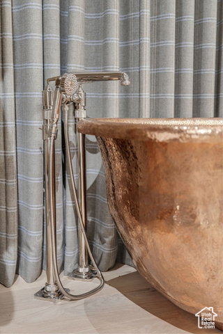
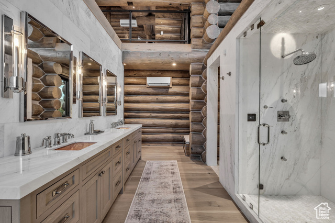
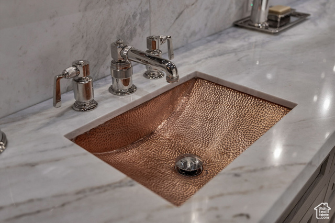
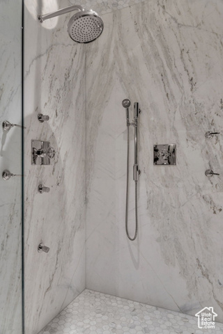
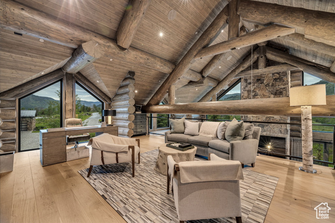
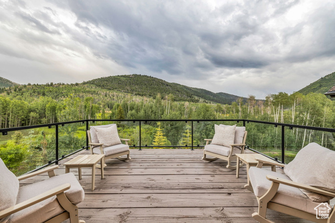
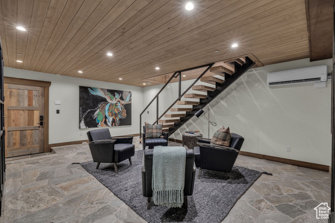
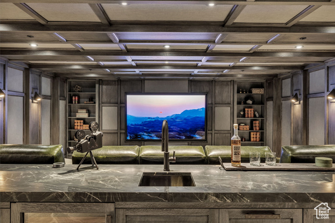
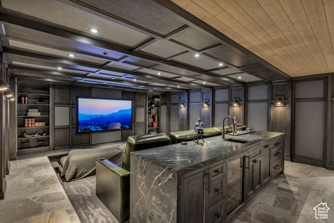
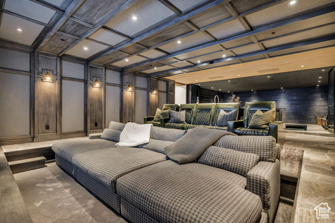
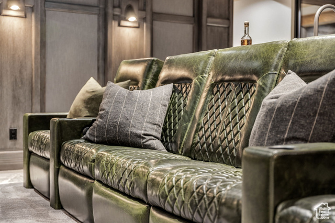
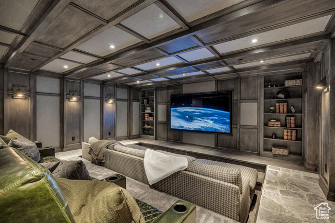
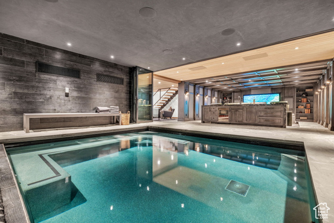
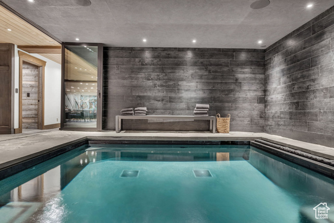
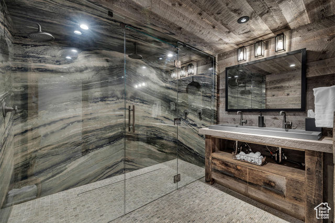
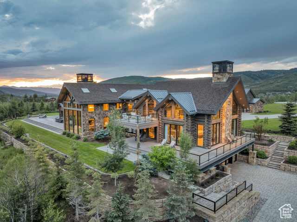
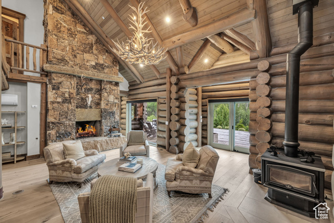
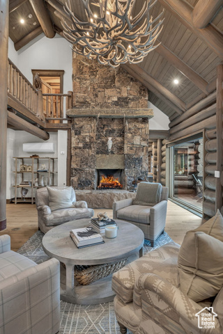
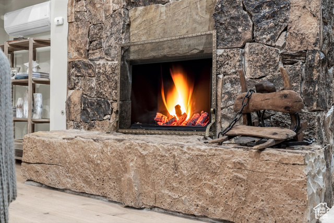
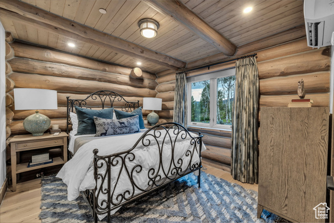
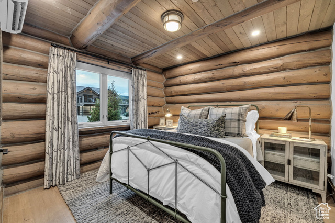
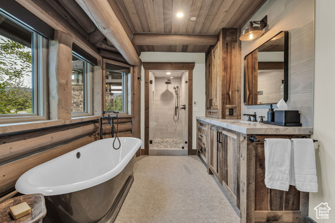
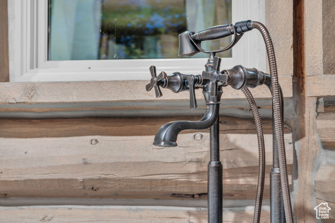
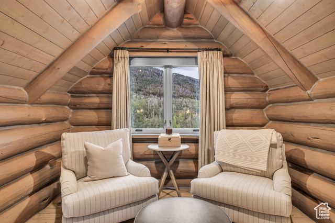
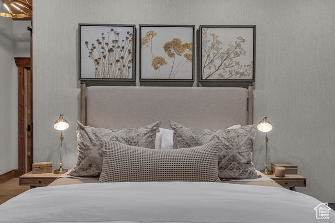
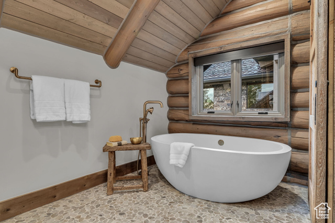
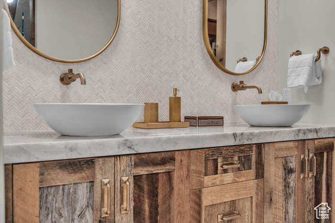
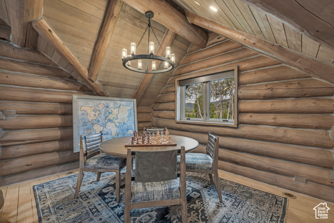
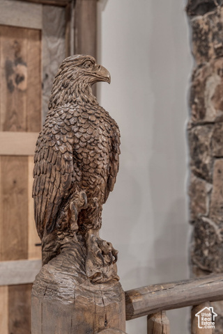
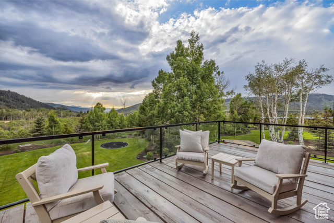

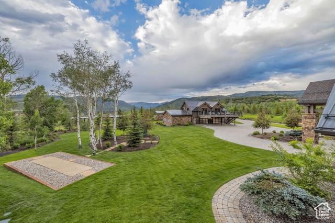
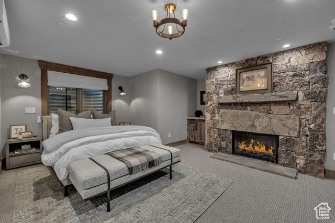
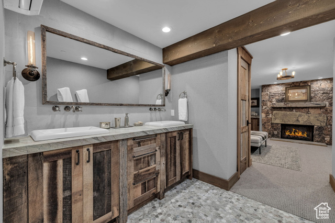
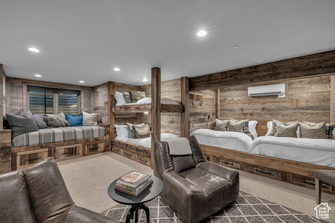
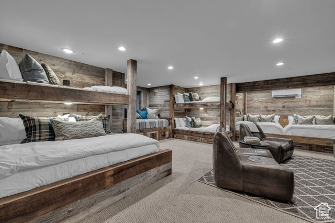
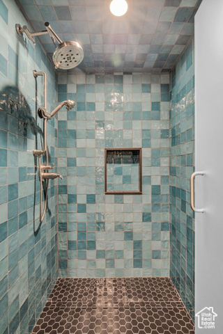
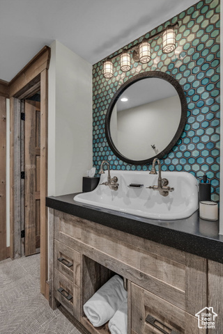
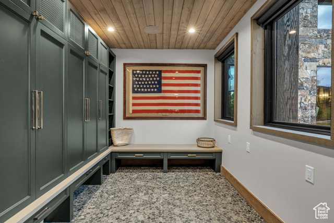
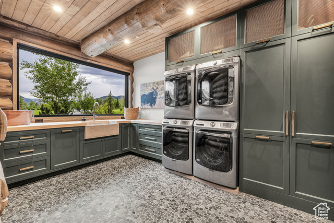
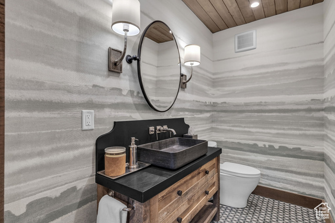
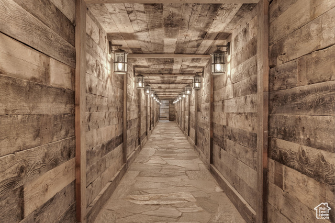
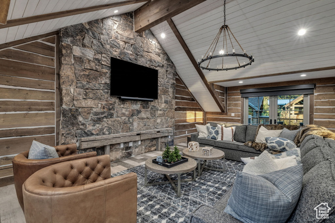
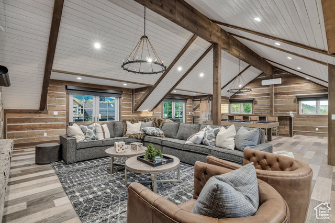
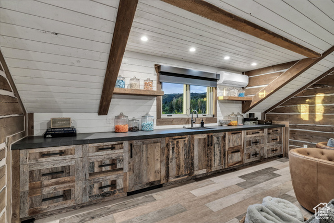
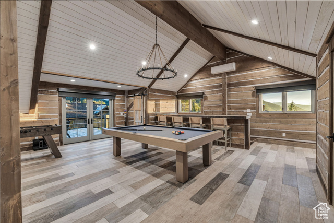
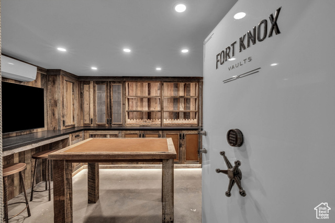
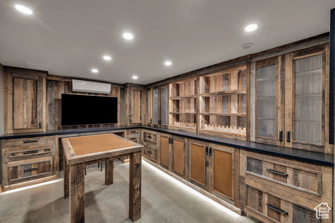
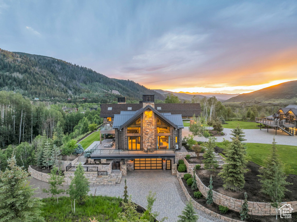
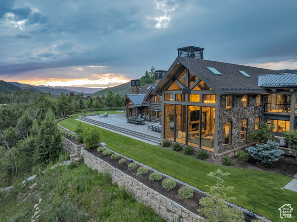
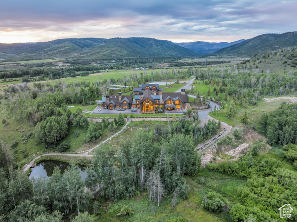
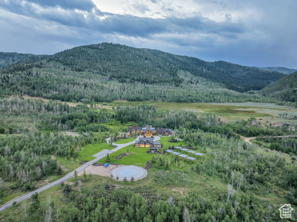
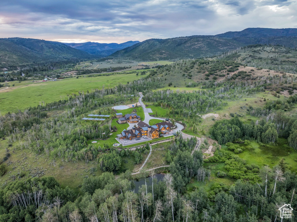
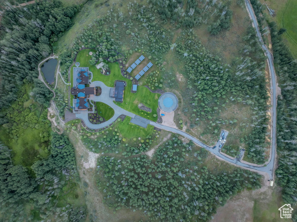
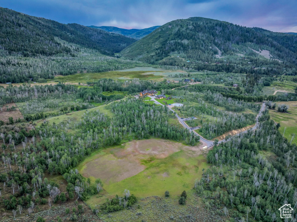
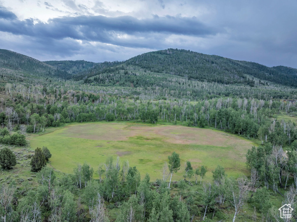
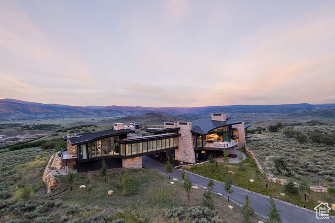
 Courtesy of Berkshire Hathaway HomeServices Utah Properties (Saddleview)
Courtesy of Berkshire Hathaway HomeServices Utah Properties (Saddleview)