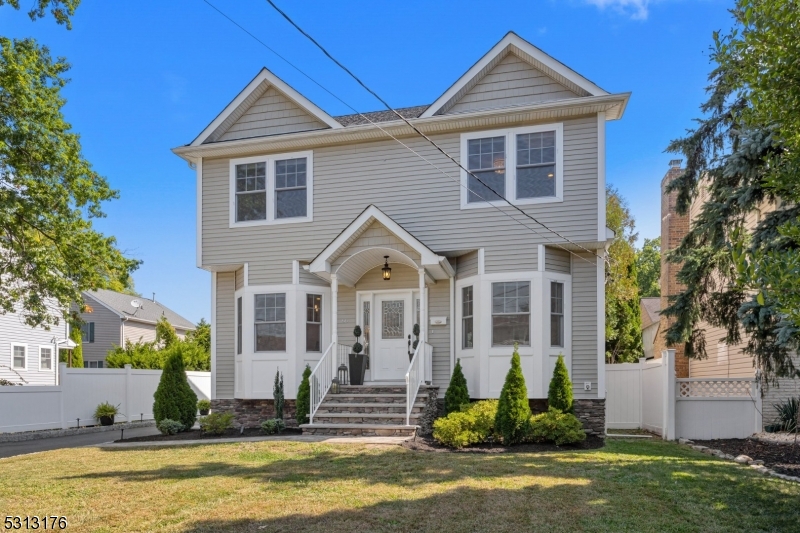Contact Us
Details
Welcome to this luxurious custom-built Colonial, built in 2012, located in one of Kenilworth's most sought-after neighborhoods. This home features exceptional craftsmanship and opulent finishes. Upon entering, wide hardwood floors, and open floor plan with 9' coffered ceilings greet you. The entire floor is bathed in light from Pella windows. The elegant dining room showcases custom millwork, while the formal living room flows into the family room with a gas fireplace. The gourmet kitchen is a chef's dream, featuring granite countertops, an oversized center island, and Thermador appliances. The 1st floor includes a flex room that can serve as a 5th bedroom or office and a full bathroom and separate entrance. Upstairs, the primary suite is a serene oasis with millwork & another fireplace. The primary bath offers a luxurious rainfall shower and expansive his & hers walk-in closets. 3 more bedrooms, a well-appointed hall full bathroom, and a convenient second-floor laundry room add practicality. The fully finished basement extends the living space, ideal for entertainment it features a rec room, a wet bar, a full bath with a steam shower. Outside, enjoy the Azek deck & fenced-in yard, perfect for gatherings and relaxation. Unique upgrades include spray foam insulation, heated tile floors even in the laundry room, hard stucco, paver driveway, cement board siding, and built-in speakers. This magnificent home combines luxury, comfort, & convenience. Experience the Difference!PROPERTY FEATURES
Number of Rooms : 11
Master Bedroom Description : Fireplace, Full Bath, Walk-In Closet
Master Bath Features : Soaking Tub, Stall Shower
Dining Area : Formal Dining Room
Dining Room Level : First
Living Room Level : First
Family Room Level: First
Kitchen Level: First
Kitchen Area : Center Island, Pantry
Basement Level Rooms : Bath(s) Other, Rec Room, Utility Room
Level 1 Rooms : BathOthr,DiningRm,FamilyRm,Foyer,GarEnter,InsdEntr,Kitchen,LivingRm,Office,Porch
Level 2 Rooms : 4 Or More Bedrooms, Bath Main, Bath(s) Other, Laundry Room
Level 3 Rooms : Attic
Utilities : Gas-Natural
Water : Public Water
Sewer : Public Sewer
Number of Parking Spaces : 2
Parking/Driveway Description : 2 Car Width, Blacktop, Paver Block
Garage Description : Attached Garage
Number of Garage Spaces : 1
Exterior Features : Deck,Pergola,Storage,Sprinklr,FencVnyl
Lot Description : Level Lot
Exterior Description : ConcBrd,Stone,Stucco
Style : Colonial
Lot Size : 60X100
Condominium : Yes.
Acres : 0.14
Water Heater : Gas
Fuel Type : Gas-Natural
Cooling : 2 Units, Central Air
Heating : 2 Units, Forced Hot Air
Construction Date/Year Built Description : Approximate
Roof Description : Asphalt Shingle
Flooring : Tile, Wood
Number of Fireplace : 2
Basement Description : Finished, Full
Interior Features : BarWet,Blinds,CODetect,FireExtg,CeilHigh,SecurSys,SmokeDet,StallShw,StallTub,Steam,StereoSy,WlkInCls
Fireplace Description : Bedroom 1, Family Room
Appliances : CarbMDet,Dishwshr,KitExhFn,Microwav,RgOvGas,Refrig,OvenSelf,WineRefr
Renovated Year : 2012
PROPERTY DETAILS
Street Address: 87 Park Dr
City: Kenilworth
State: New Jersey
Postal Code: 07033-1409
County: Union
MLS Number: 3914033
Year Built: 2012
Courtesy of SIGNATURE REALTY NJ
City: Kenilworth
State: New Jersey
Postal Code: 07033-1409
County: Union
MLS Number: 3914033
Year Built: 2012
Courtesy of SIGNATURE REALTY NJ
Similar Properties
$1,300,000
5 bds
4 ba
$999,900
4 bds
4 ba
3,450 Sqft
$850,000
4 bds
2 ba
2,365 Sqft
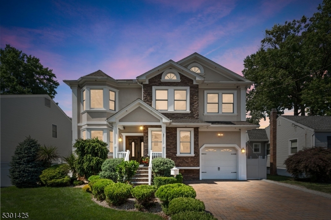
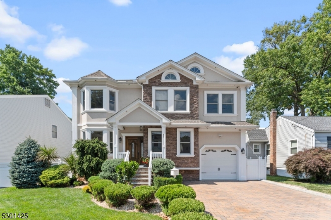
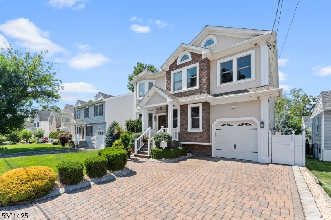
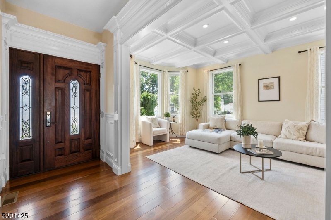
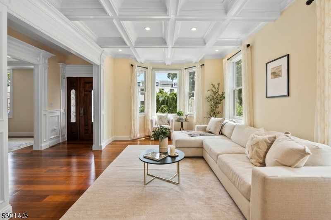
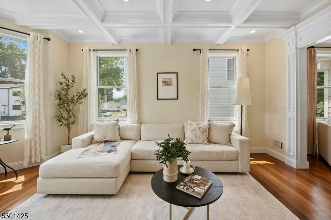
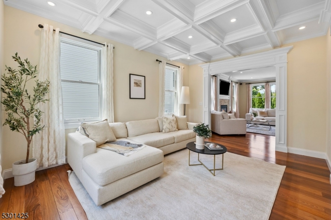
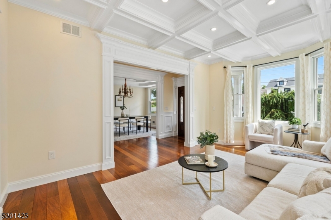
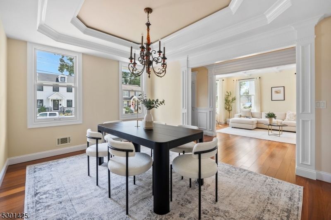
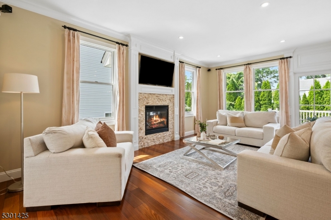
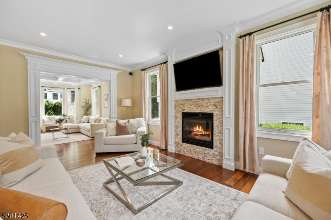
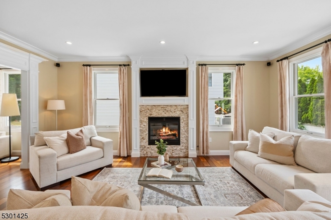
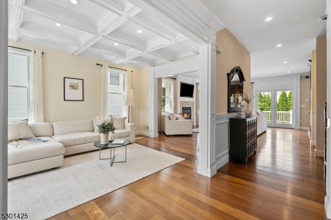
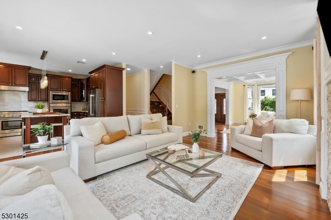
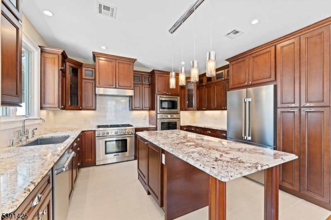
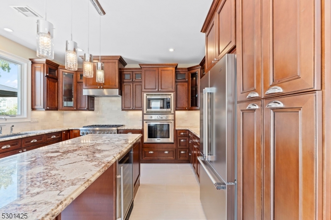
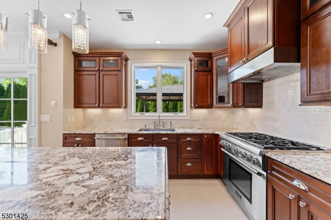
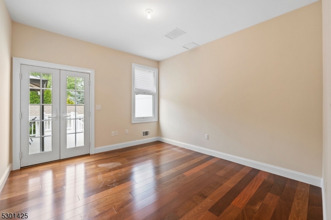
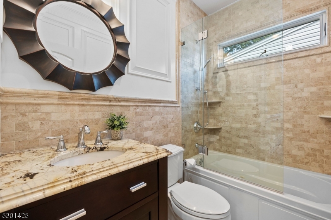
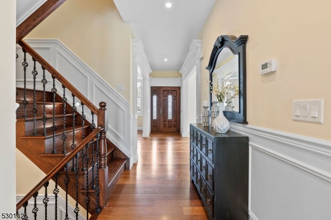
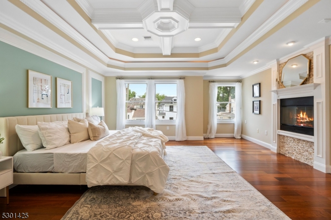
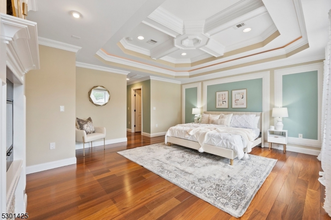
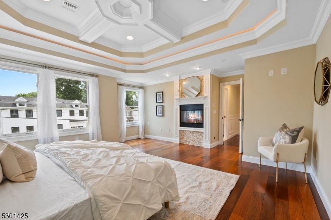
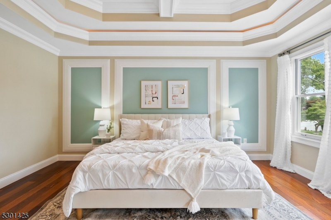
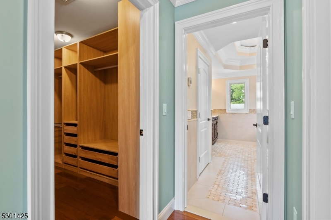
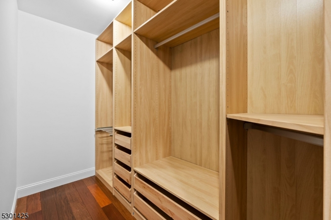
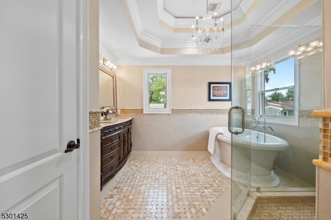
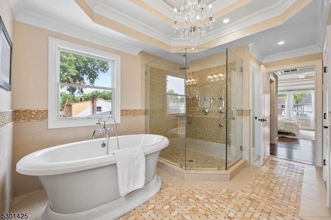
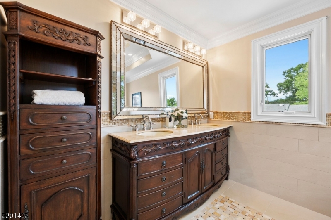
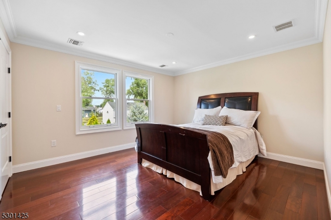
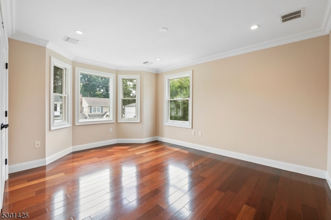
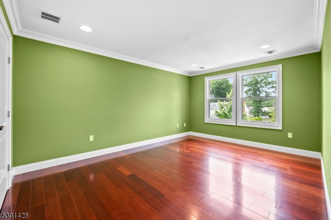
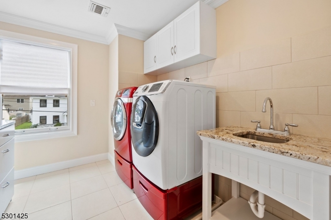
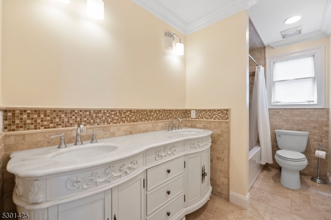
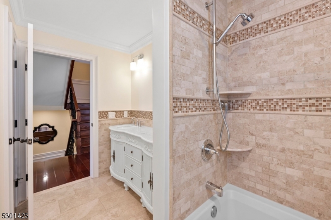
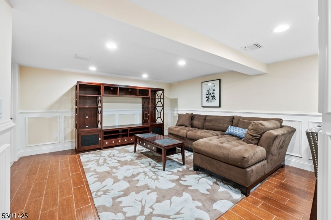
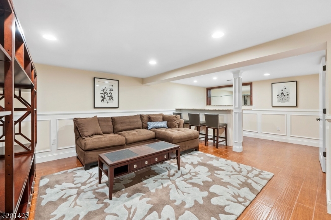
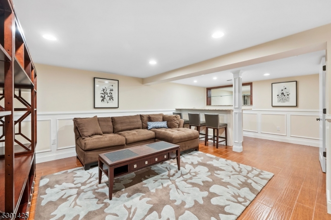
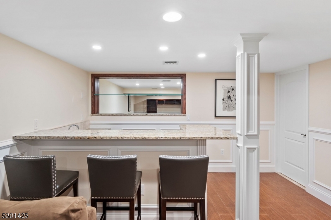
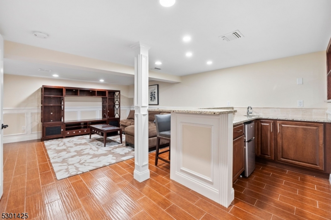
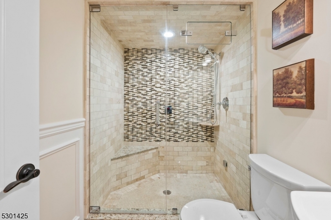
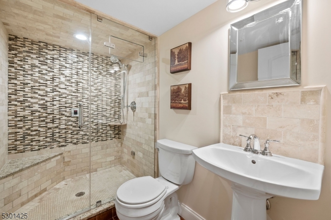
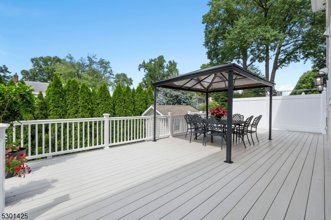
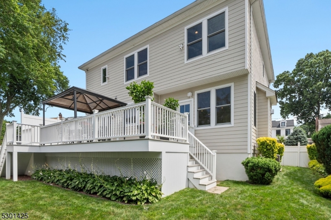
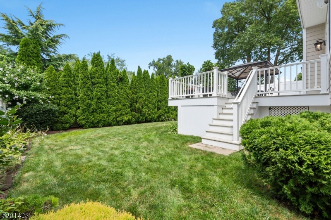
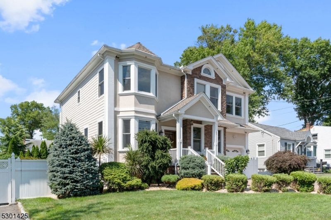
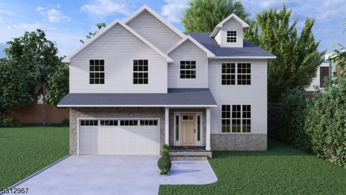
 Courtesy of MICHELLE DAVID REALTY GROUP
Courtesy of MICHELLE DAVID REALTY GROUP
