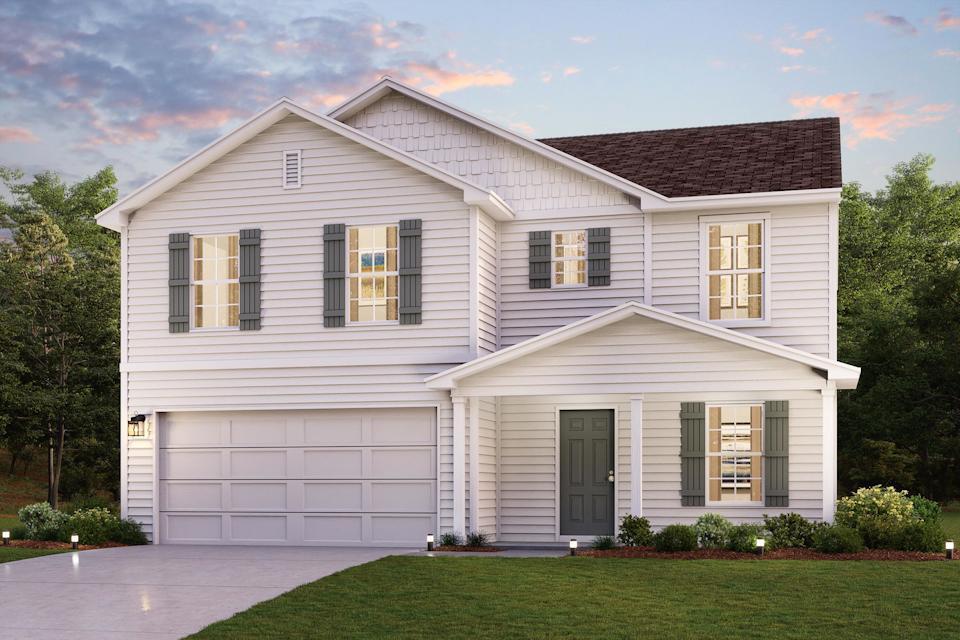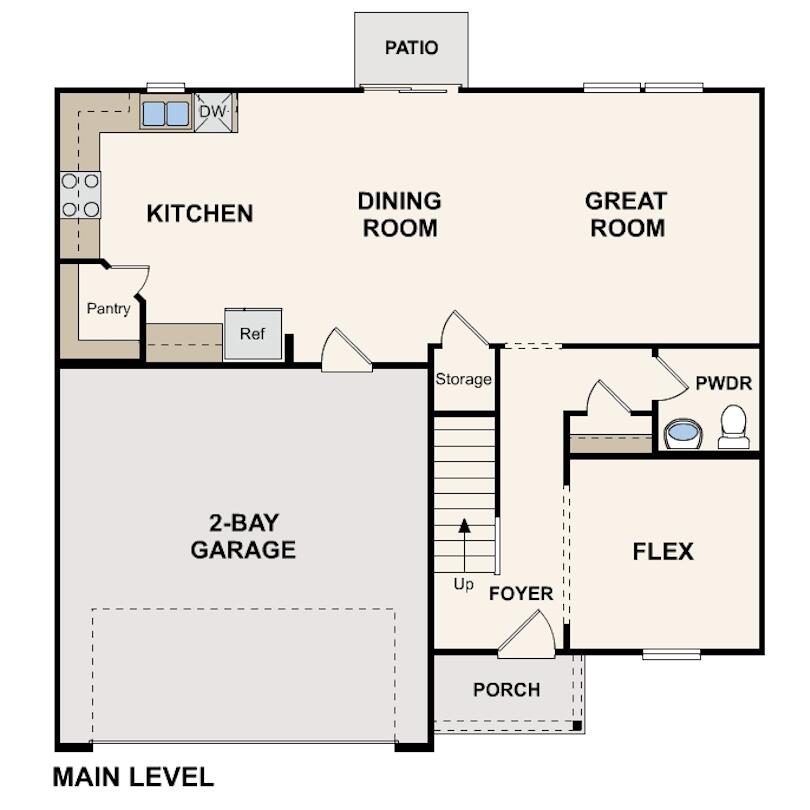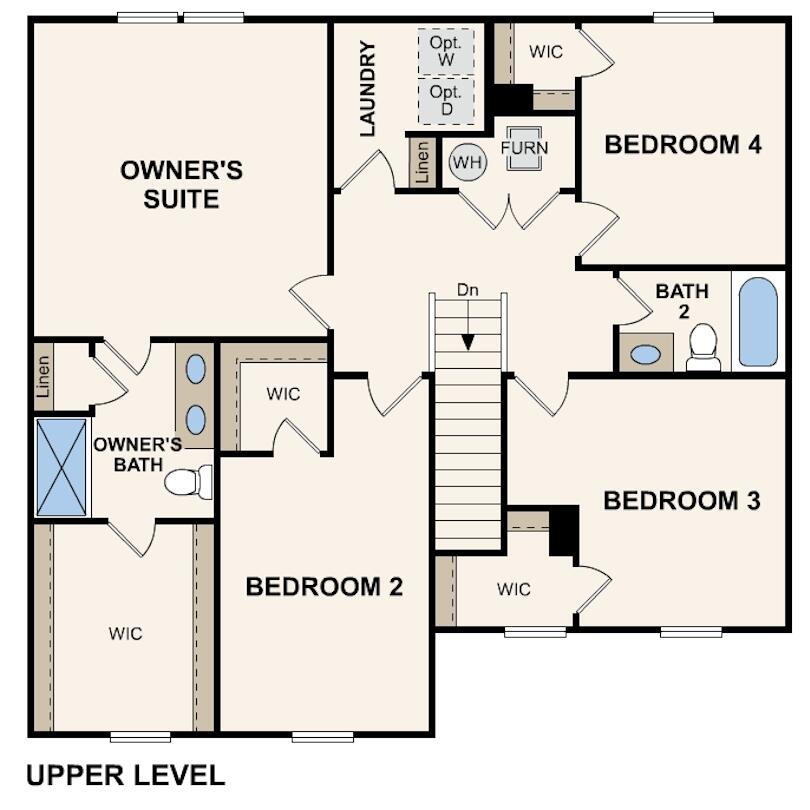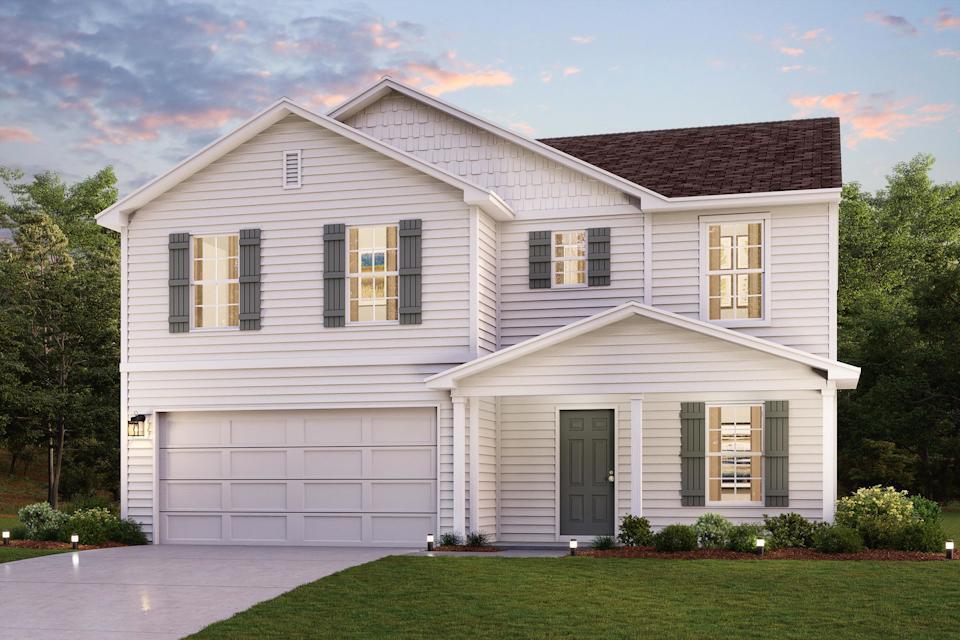Contact Us
Details
Come check out this BEAUTIFUL NEW 2-Story Home in the Prairie Heights Community! The desirable Essex Plan boasts an open design throughout the Living, Dining, and Kitchen. The Kitchen features gorgeous cabinets, granite countertops, and Stainless-Steel Steel Appliances (Including Range with a Microwave hood and Dishwasher). On the 1st floor, there is a flex room and a half bathroom. All other bedrooms, including the primary suite, are on the 2nd floor. The primary suite has a private bath, dual vanity sinks, and a walk-in closet. The other three bedrooms contain a walk-in closet and share a secondary full-sized bath. This desirable plan also includes additional loft space and a Walk-in Laundry room.PROPERTY FEATURES
Room Type : Bedroom 2
Water Source : Public
Sewer Source : Public Sewer
Garage On Property.
Parking Features : Attached
2 Garage Spaces
Security Features : Carbon Monoxide Detector(s)
Architectural Style : Traditional
Heating : Electric
Interior Features: Open Floorplan
Levels : Two
Appliances : Dishwasher
PROPERTY DETAILS
Street Address: Vernon
City: Kingsford Heights
State: Indiana
Postal Code: 46346
MLS Number: 807068
Year Built: 2024
Courtesy of Octavia Valencia, Broker
City: Kingsford Heights
State: Indiana
Postal Code: 46346
MLS Number: 807068
Year Built: 2024
Courtesy of Octavia Valencia, Broker




 Courtesy of Century 21 Circle
Courtesy of Century 21 Circle