Contact Us
Details
Looking for the most spacious home you have ever seen, this home will not disappoint. 8000 sq foot home with 4800 sq ft shop for car or toy enthusiast, includes pull through RV doors. 35 acres for your animals and so much more. This energy efficient 4 bed/6bath home has 13 rooms, which include a large laundry room, pantry, man cave, crafts room and office. The deck off the master bedroom is built to hold a large hot tub. Glade Reservoir will only be a few minutes away when built a great selling point. Everything is new and top of the line from Granite counter tops to LED lighting and Anderson windows throughout. If you need another building you are allowed to build them. $350 a year fee for the roads is only "HOA" fee.PROPERTY FEATURES
Bedroom 2 Level : Upper
Bedroom 4 Level : Upper
Bedroom 3 Level : Main
Living Room Floor Covering : Wood
Laundry Room Floor Covering : Wood
Dining Room Floor Covering : Wood
Kitchen Room Floor Covering : Wood
Bedroom 2 Floor Covering : Wood
Bedroom 3 Floor Covering : Wood
Bedroom 4 Floor Covering : Wood
Study Floor Covering : Wood
Master Bedroom Floor Covering : Wood
Horse Property : Horse(s) Allowed,Pasture
Utilities : Electric,Propane,Cable TV Available,High Speed Avail
Water/Sewer : Well,Cistern,Septic
Water Supplier : Well
Mineral Water Rights : Water Rights Included,Mineral Rights Included
Garage Type : Attached
Number of Garage Spaces : 12
Garage Area : 4800 S.F
Road Access : Priv Rd up to County Standards
Property Views : Plains View,360 Degree
Outdoor Features : Patio,Deck,>8' Garage Door,Heated Garage,Oversized Garage,Drive Through Garage
Location Description : Native Grass,Rolling Lot,Abuts Pond/Lake,Abuts Public Open Space,Meadow,House Faces South
Property Styles : 2 Story
Design Features : Eat-in Kitchen,Separate Dining Room,Cathedral/Vaulted Ceilings,Open Floor Plan,Workshop,Pantry,Wood Windows,Walk-in Closet,Loft,Fire Sprinklers,Washer/Dryer Hookups,Skylights,Wood Floors,Jack & Jill Bathroom,Kitchen Island,6-Panel Doors,French Doors,9ft+ Ceilings
Possible Usage : Single Family,Farm/Ranch
Zoning : AGR-NEC
Heating : Forced Air
Cooling : Central Air Conditioning,Ceiling Fan,Whole House Fan
Construction : Wood/Frame,Stucco,Concrete
New Construction Status Code : Not New, Previously Owned
Roof : Metal Roof
Fireplaces Description : Gas Fireplace
Basement Foundation : Full Basement,Unfinished Basement,Walk-out Basement
Basement Area : 3840 S.F
Energy Features : Southern Exposure,Double Pane Windows,High Efficiency Furnace
Main Floor Area : 7992 S.F
Approximate Acreage : 35.00 Acres
PROPERTY DETAILS
Street Address: 500 Ranch Springs Rd
City: Laporte
State: Colorado
Postal Code: 80535
County: Larimer
MLS Number: 926482
Year Built: 2018
Courtesy of Keller Williams Realty NoCo
City: Laporte
State: Colorado
Postal Code: 80535
County: Larimer
MLS Number: 926482
Year Built: 2018
Courtesy of Keller Williams Realty NoCo
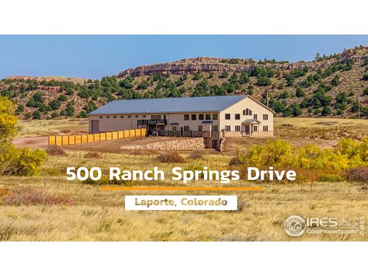
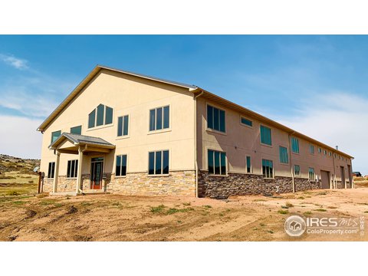
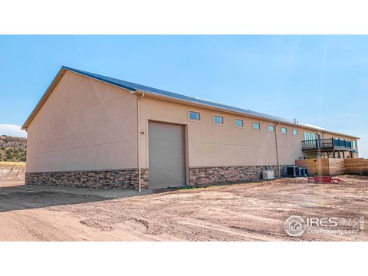
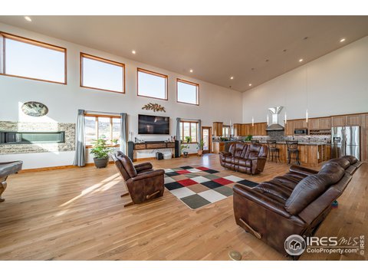
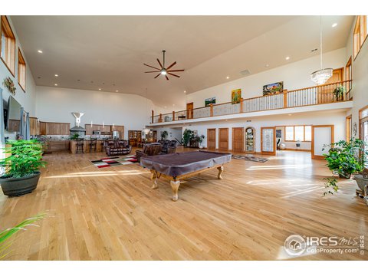
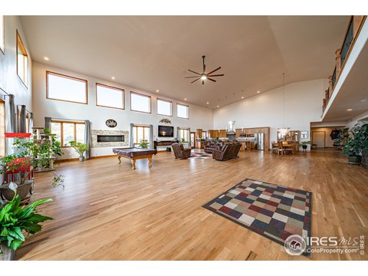
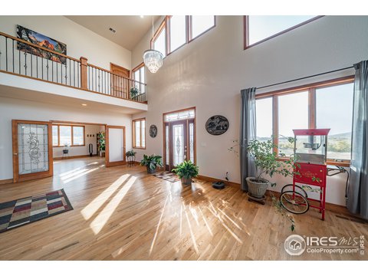
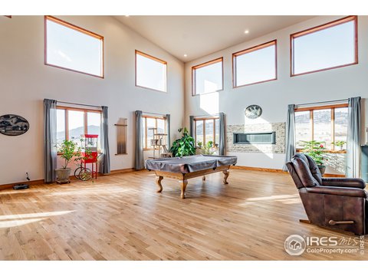
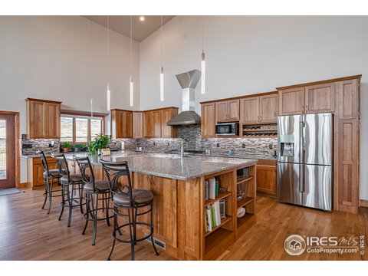
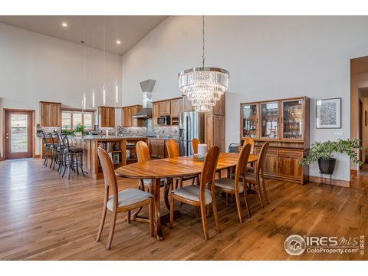
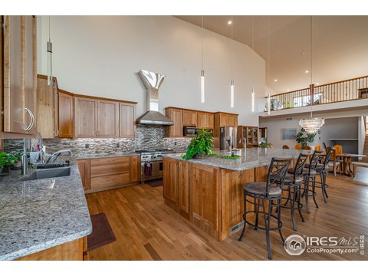
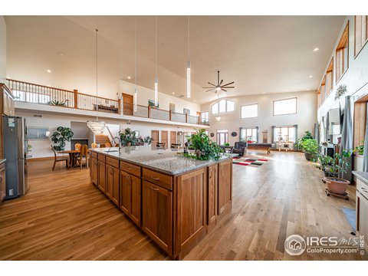
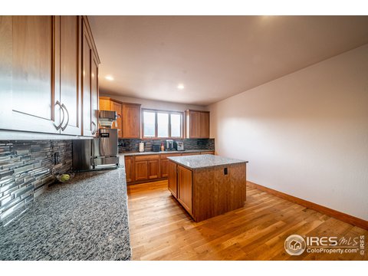
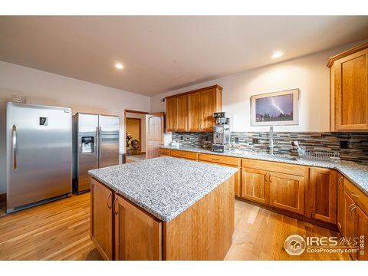
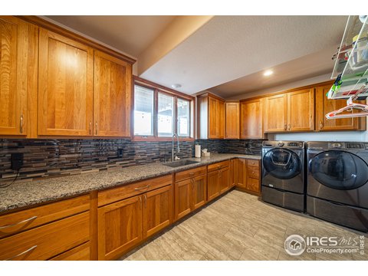
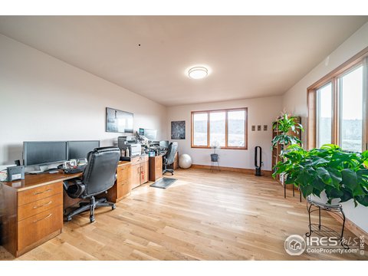
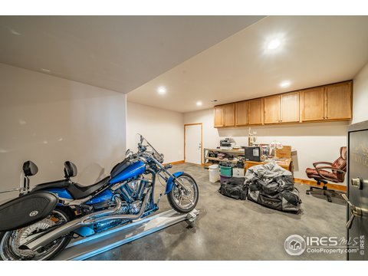
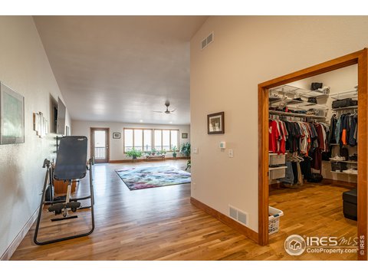
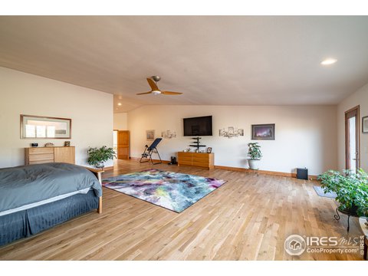
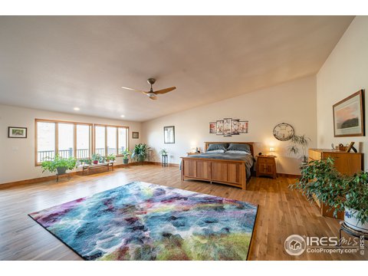
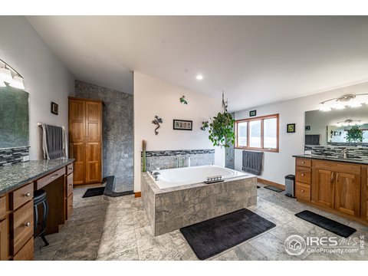
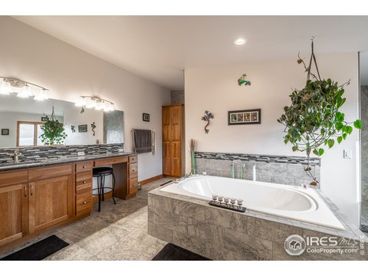
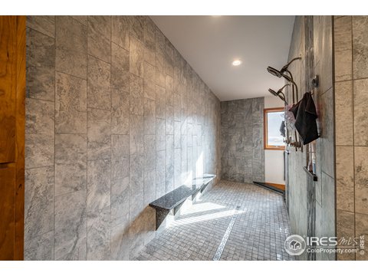
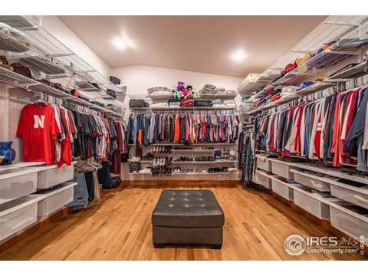
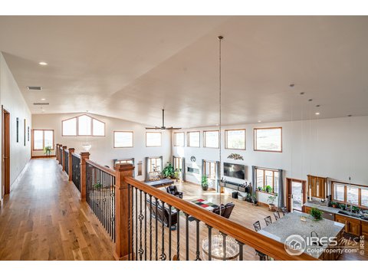
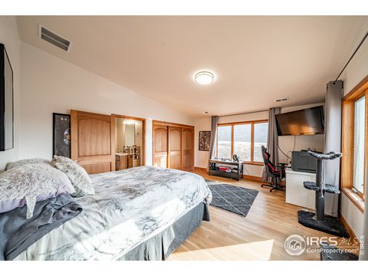
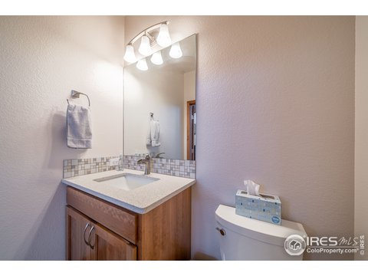
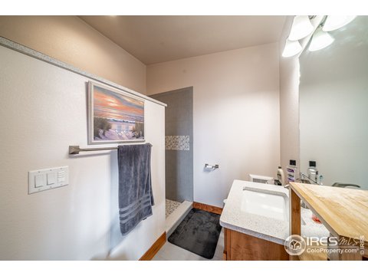
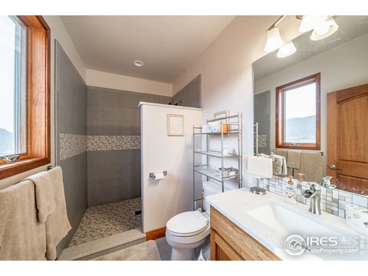
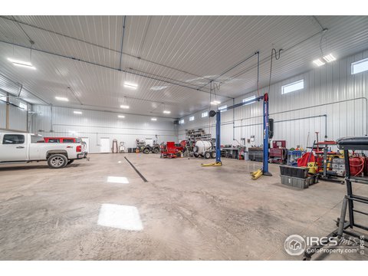
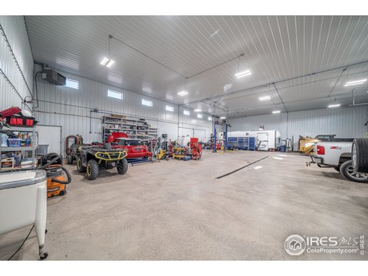
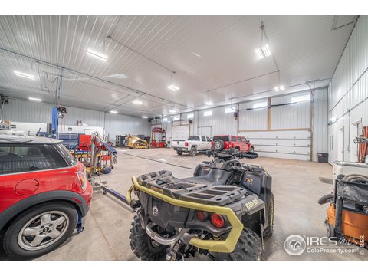
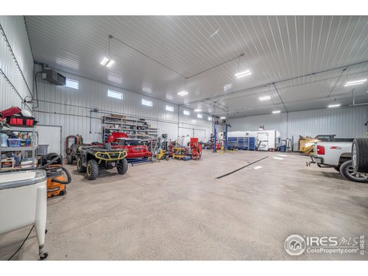
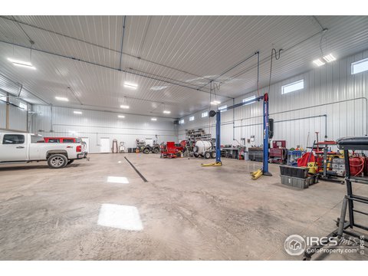

 Courtesy of Keller Williams Realty NoCo
Courtesy of Keller Williams Realty NoCo
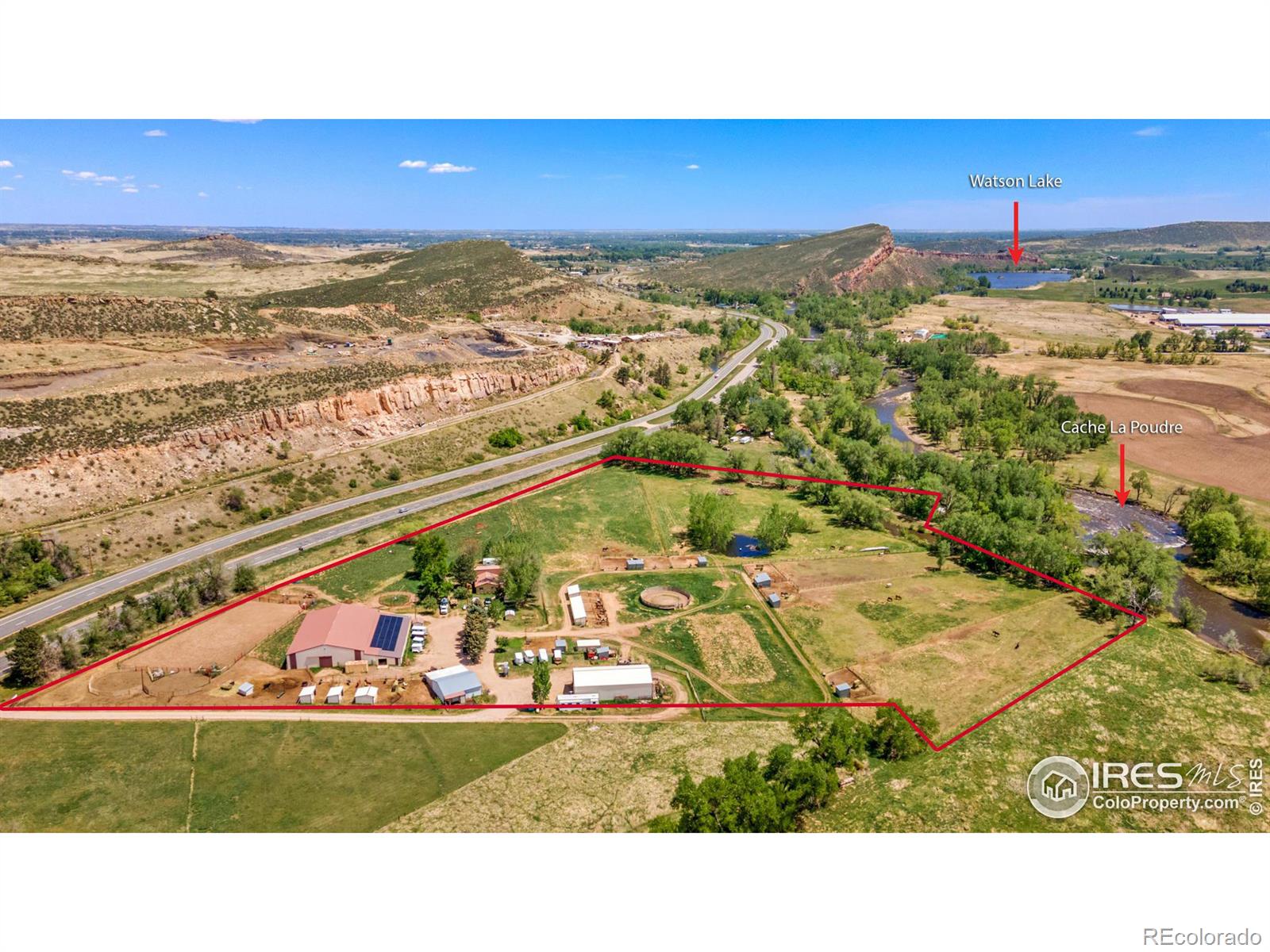
 Courtesy of Realty One Group Fourpoints
Courtesy of Realty One Group Fourpoints