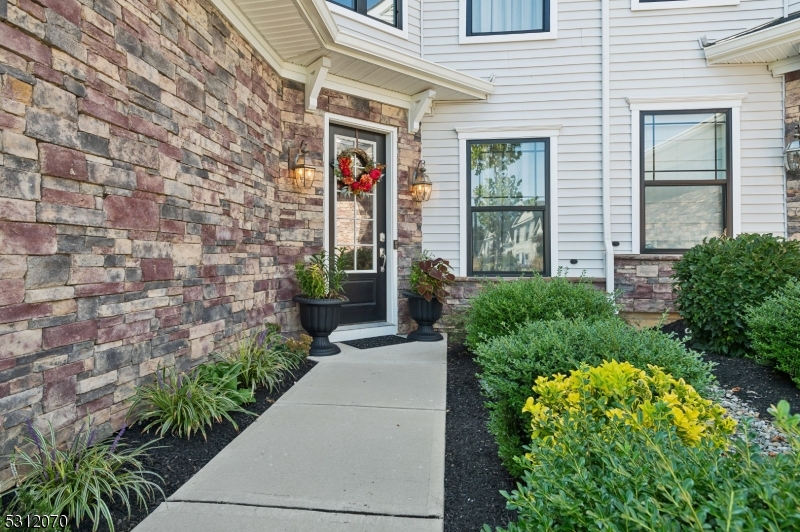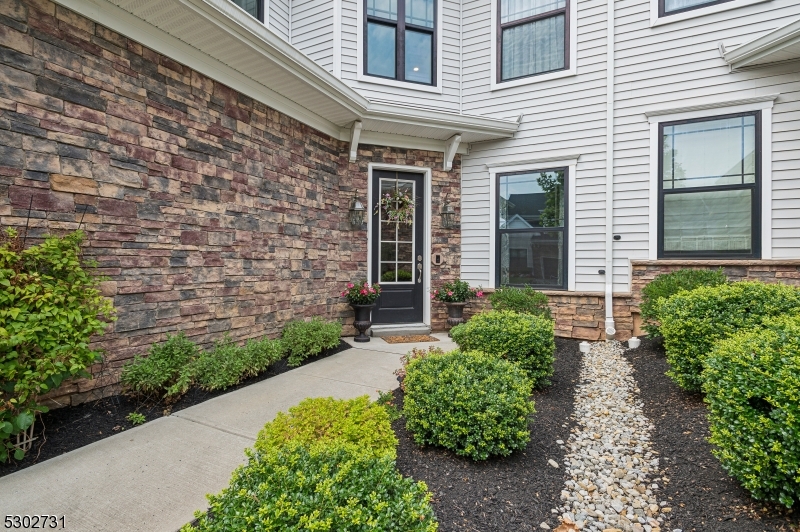Contact Us
Details
The home has been Freshly Painted with Modern Hues! INDOOR POOL & SAUNA wing offers an electronic security pool cover and locked entry doors. Au Pair/In-Laws Suite, Sun Room, Sunlit Breakfast area are some of the wonderful features this home offers. Nestled in the desirable Foxcroft community, which boasts a Princeton address and enjoys great proximity to numerous private schools and the bustling downtowns of both Princeton and Lawrenceville. Welcoming friends/family is a grand foyer, setting a tone of gracious living. Flanking the foyer, French doors reveal a formal living room and dining room?each space designed for beautiful gatherings. The living room extends into a cozy study/office, a perfect work-from-home environment. The journey into the heart of the home unveils an expansive open layout that includes the kitchen, family room, and sunroom, designed to foster togetherness and effortless entertaining. The kitchen is a chef?s delight with a central island, granite countertops, and a sunlit breakfast area with French doors that open to a deck. Here, a soothing fountain harmonizes with nature to enhance outdoor dining experiences. Hardwood floors with inlaid detail, a cozy bay window, and a warming gas fireplace enrich the family room. Steps away, enjoy the inviting sun room, an all-season retreat with direct access to the indoor pool, Spa area with archtop windows and skylights within a vaulted ceiling?each element meticulously designed to provide luxurious relaxation.PROPERTY FEATURES
Number of Rooms : 16
Master Bedroom Description : Full Bath
Dining Room Level : First
Master Bath Features : Soaking Tub, Stall Shower
Dining Area : Formal Dining Room
Living Room Level : First
Family Room Level: First
Kitchen Level: First
Den Level : First
Kitchen Area : Center Island, Eat-In Kitchen, Separate Dining Area
Basement Level Rooms : Office, Powder Room, Rec Room
Level 1 Rooms : BathOthr,Breakfst,DiningRm,FamilyRm,Foyer,GarEnter,Kitchen,Laundry,Leisure,LivingRm,Office,PowderRm,Sauna,SeeRem,SittngRm,Sunroom
Level 2 Rooms : 4 Or More Bedrooms, Bath Main, Bath(s) Other
Utilities : Electric
Water : Public Water
Sewer : Septic
Parking/Driveway Description : Blacktop
Garage Description : Attached Garage
Number of Garage Spaces : 3
Exterior Features : Deck
Exterior Description : Brick,CedarSid
Style : Colonial
Lot Size : 1.38 acres
Condominium : Yes.
Pool Description : Heated, In-Ground Pool, Indoor Pool
Cooling : 2 Units
Heating : 2 Units
Fuel Type : Gas-Natural
Water Heater : Gas
Construction Date/Year Built Description : Approximate
Roof Description : Asphalt Shingle
Flooring : Carpeting, Marble, Wood
Interior Features : HotTub,Sauna,Skylight,WlkInCls
Number of Fireplace : 1
Fireplace Description : Family Room, Gas Fireplace
Basement Description : Finished, Full
Appliances : CookElec,Dishwshr,Dryer,Refrig,Washer
PROPERTY DETAILS
Street Address: 38 Foxcroft Dr
City: Lawrence
State: New Jersey
Postal Code: 08540-4307
County: Mercer
MLS Number: 3909142
Year Built: 1990
Courtesy of BHHS FOX & ROACH
City: Lawrence
State: New Jersey
Postal Code: 08540-4307
County: Mercer
MLS Number: 3909142
Year Built: 1990
Courtesy of BHHS FOX & ROACH
Similar Properties
$1,348,000
4 bds
4 ba
5,810 Sqft
$1,150,000
3 bds
3 ba
$839,000
3 bds
2 ba
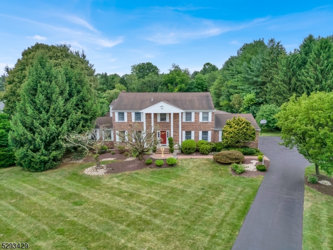
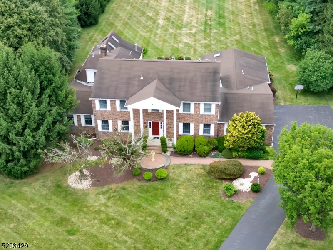
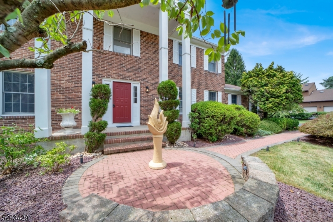
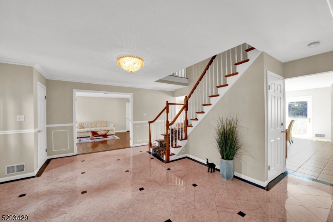
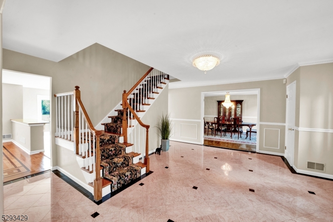
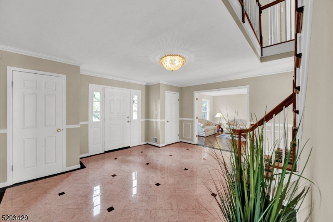
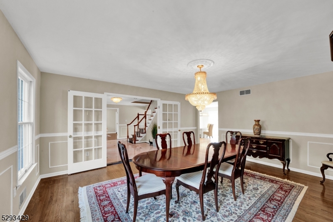
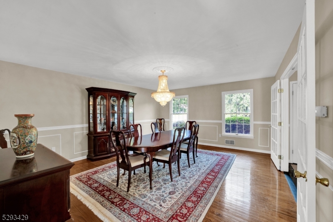
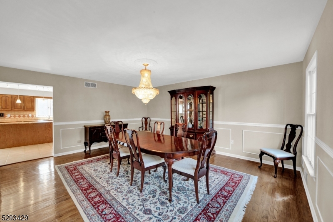
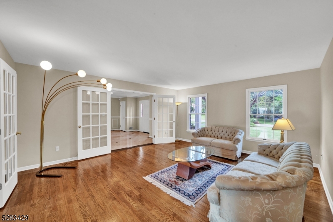
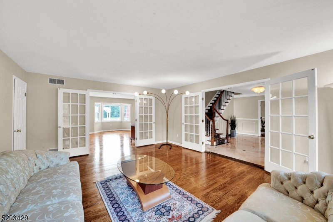
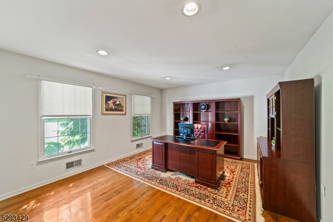
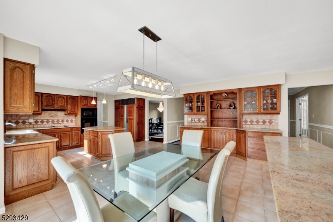
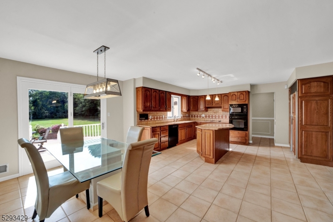
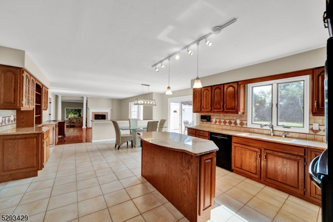
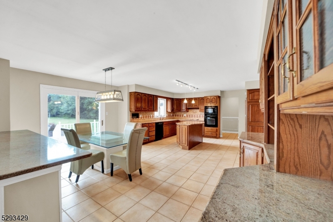
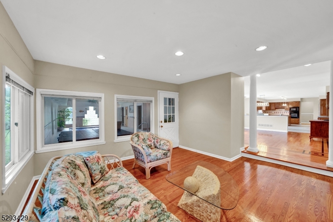
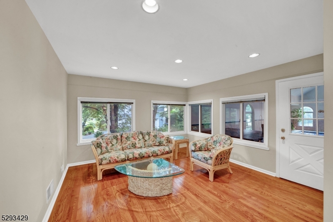
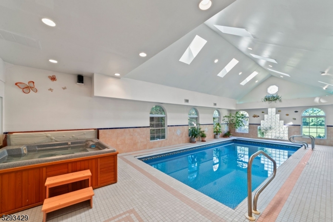
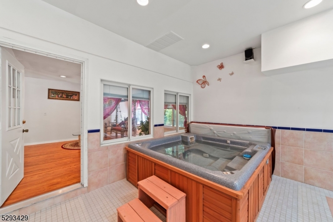
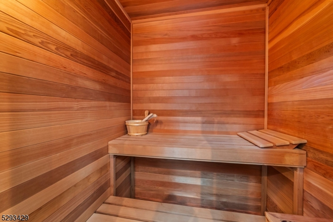
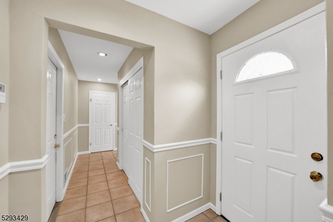
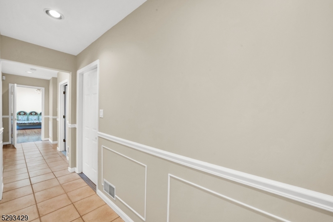
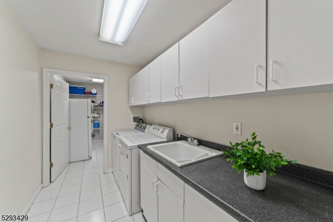
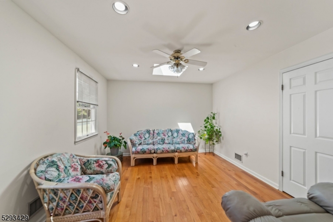
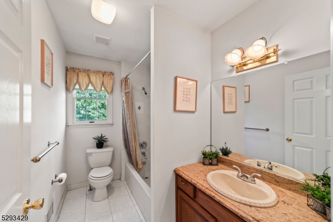
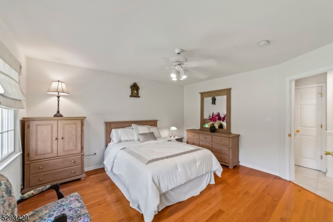
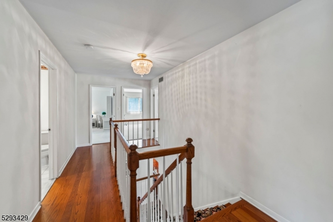
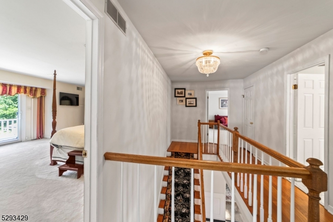
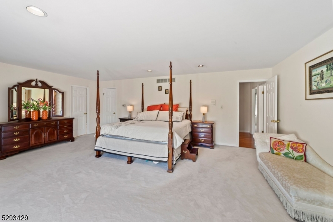
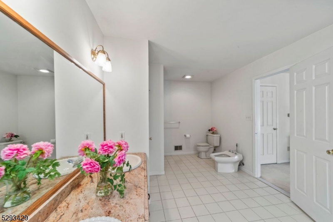
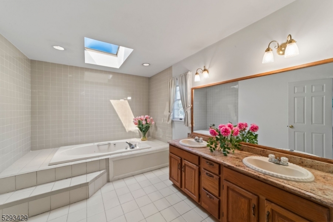
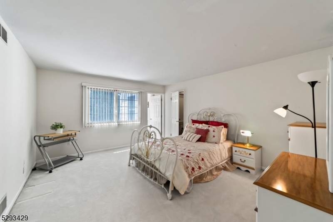
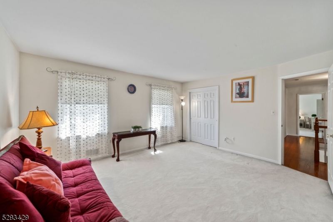
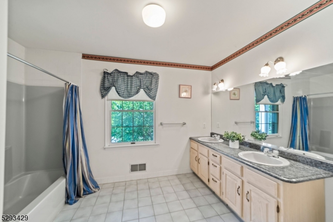
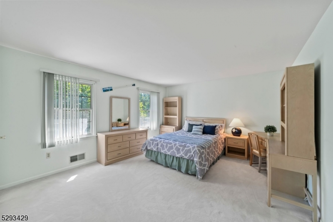
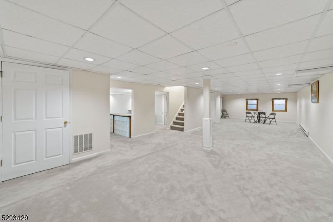
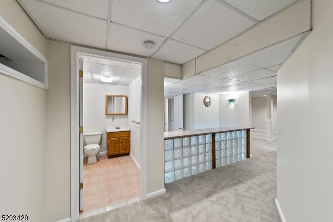
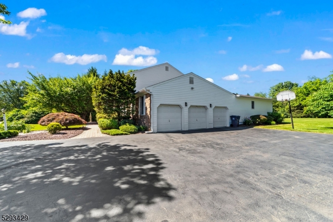
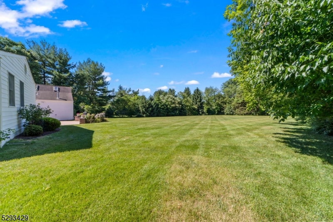
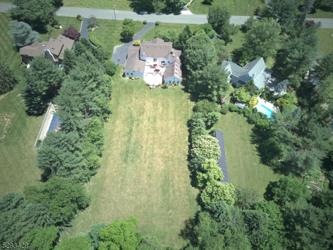
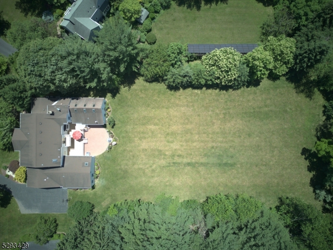
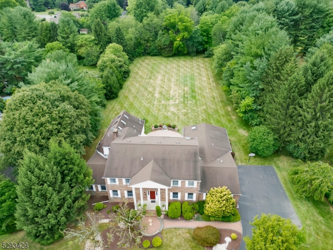
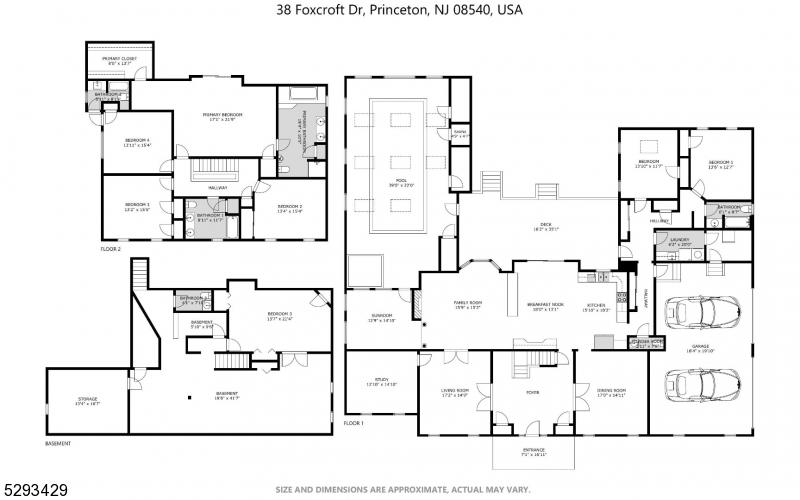

 Courtesy of BHHS FOX & ROACH
Courtesy of BHHS FOX & ROACH