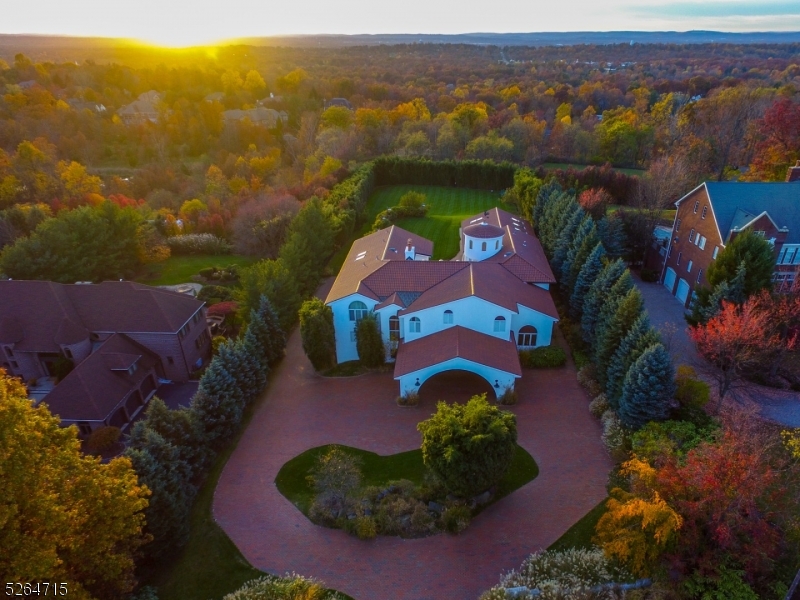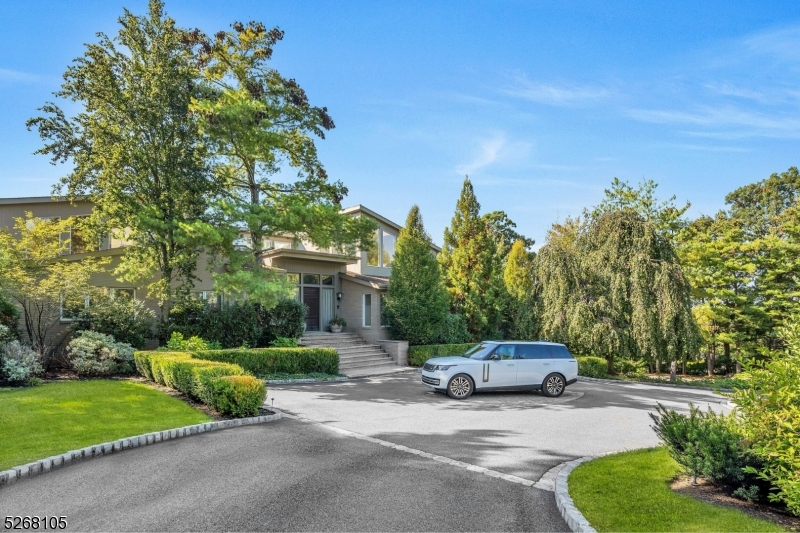Contact Us
Details
Introducing an exquisite custom colonial by Premium Homes, spanning 12,000 square feet with 7 bedrooms and 9.5 bathrooms. This estate redefines luxury.Enter through a grand 22-foot marble foyer into a home featuring a 22-foot great room, a sophisticated living room with a fireplace, and a cozy family room with a two-way fireplace.The open-concept kitchen is a chef?s dream, with a spacious island, top-tier appliances, and hardwood floors. It connects to a walk-in pantry, Butler?s pantry, and custom wet bar. The first floor also boasts 10-foot ceilings, custom trim, high-end finishes, and an en suite bedroom with a walk-in closet.Upstairs, find 10-foot ceilings and five large en suite bedrooms, each with walk-in closets. The primary suite features two expansive walk-ins, a spa-inspired bathroom with a Roman tub, and a private vanity area.The finished lower level offers 9-foot ceilings, a recreation room with a custom bar, a theater room, a seventh en suite bedroom, a guest suite, a second laundry room with a pet area, and ample storage. A ninth full bathroom adds guest convenience.Outside, enjoy a park-like backyard with a covered deck and fireplace. Additional features include a whole-house generator, central vacuum, and sliding doors to a secluded outdoor oasis.Located in Bel Air, this home combines superior craftsmanship with a prime location near NYC, top schools, shopping, and highways. Schedule a private tour today to experience ultimate luxury.PROPERTY FEATURES
Number of Rooms : 17
Master Bedroom Description : Dressing Room, Full Bath, Sitting Room, Walk-In Closet
Master Bath Features : Soaking Tub, Stall Shower
Dining Area : Formal Dining Room
Dining Room Level : First
Living Room Level : First
Family Room Level: First
Kitchen Level: First
Kitchen Area : Breakfast Bar, Center Island, Eat-In Kitchen, Pantry
Basement Level Rooms : 1 Bedroom, Bath(s) Other, Exercise Room, Laundry Room, Media Room, Rec Room, Utility Room, Walkout
Level 1 Rooms : 1Bedroom,BathOthr,Den,DiningRm,FamilyRm,Foyer,GarEnter,GreatRm,InsdEntr,Kitchen,LivingRm,Office,OutEntrn,Pantry,PowderRm
Level 2 Rooms : 4 Or More Bedrooms, Bath(s) Other, Laundry Room
Den Level : First
Utilities : All Underground
Water : Public Water
Sewer : Public Sewer
Parking/Driveway Description : 2 Car Width, Blacktop, Circular
Number of Parking Spaces : 8
Garage Description : Attached,Built-In,Finished,InEntrnc
Number of Garage Spaces : 3
Exterior Features : Deck, Patio, Underground Lawn Sprinkler
Exterior Description : Stucco
Lot Description : Level Lot
Style : Colonial
Lot Size : 155 X 204
Condominium : Yes.
Acres : 0.73
Zoning : R-1
Cooling : 4 Units, Multi-Zone Cooling
Heating : 4 Units, Forced Hot Air
Fuel Type : Gas-Natural
Water Heater : Gas
Construction Date/Year Built Description : Under Construction
Roof Description : Asphalt Shingle
Flooring : Tile, Wood
Interior Features : BarWet,AlrmFire,CeilHigh,SecurSys,SmokeDet,SoakTub,StallShw,WlkInCls
Number of Fireplace : 3
Fireplace Description : Family Room, Gas Fireplace, Great Room, Living Room
Basement Description : Finished, Full, Walkout
Appliances : CarbMDet,CentVac,Dishwshr,Disposal,Dryer,GenBltIn,KitExhFn,Microwav,Refrig,SumpPump,OvnWElec,Washer,WineRefr
PROPERTY DETAILS
Street Address: 39 Westmount Dr
City: Livingston
State: New Jersey
Postal Code: 07039
County: Essex
MLS Number: 3849986
Year Built: 2024
Courtesy of COLDWELL BANKER REALTY
City: Livingston
State: New Jersey
Postal Code: 07039
County: Essex
MLS Number: 3849986
Year Built: 2024
Courtesy of COLDWELL BANKER REALTY
Similar Properties
$4,495,000
7 bds
9 ba
11,993 Sqft
$3,990,000
10 bds
9 ba
$3,895,000
5 bds
6 ba
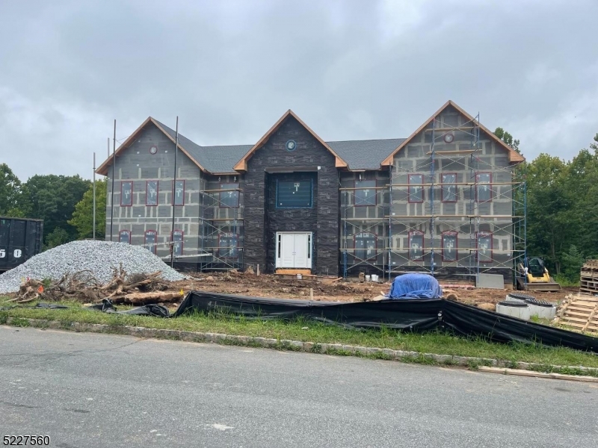
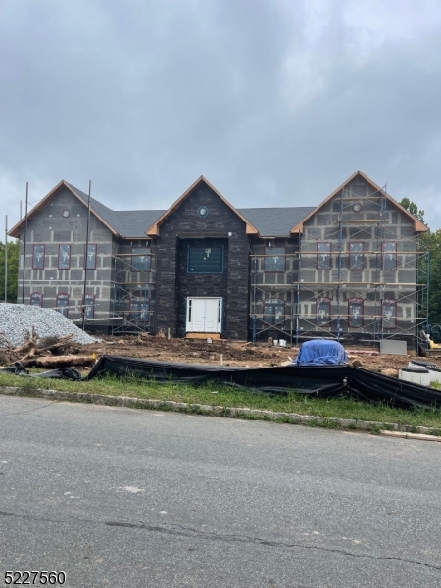
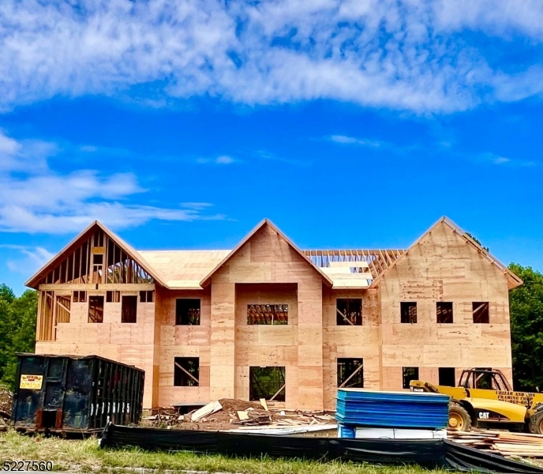
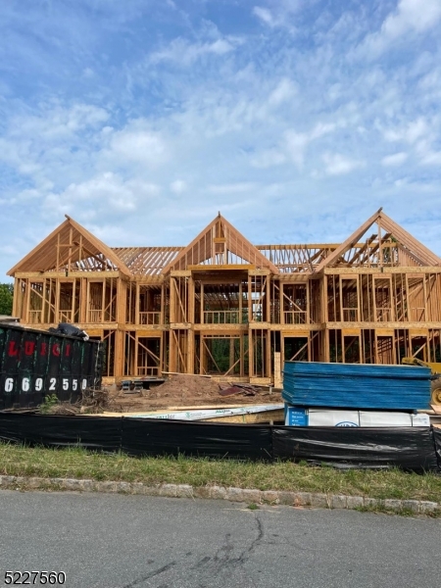
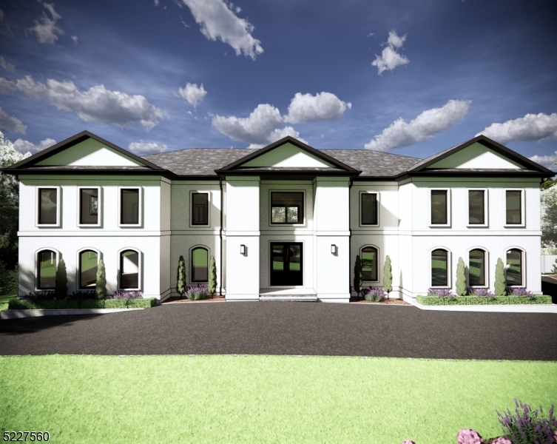
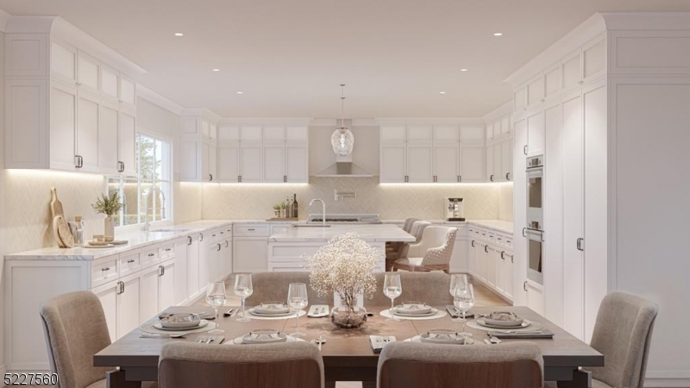
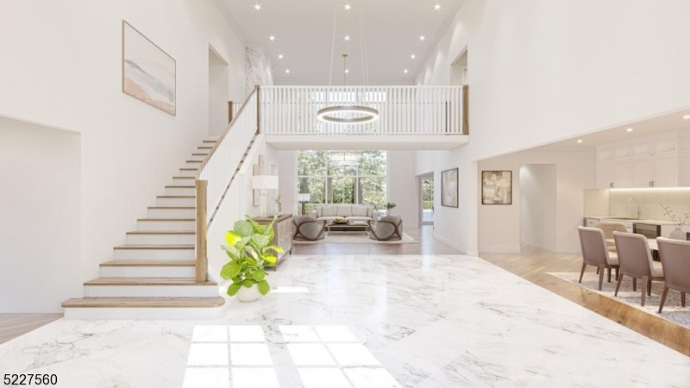
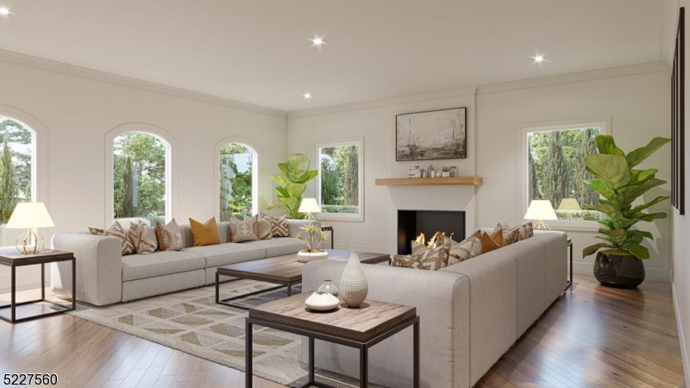
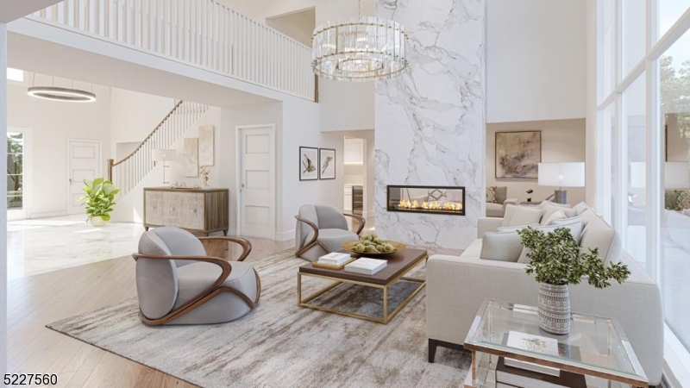
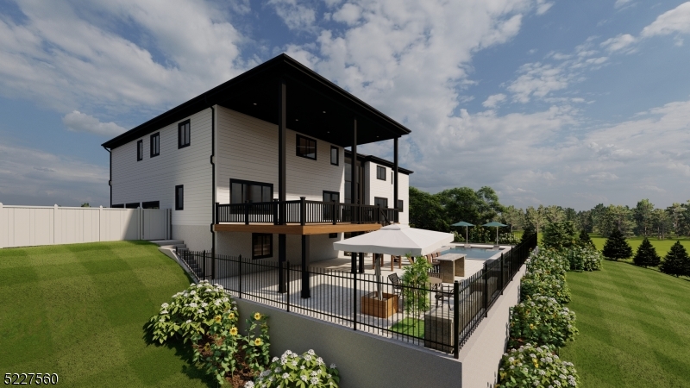
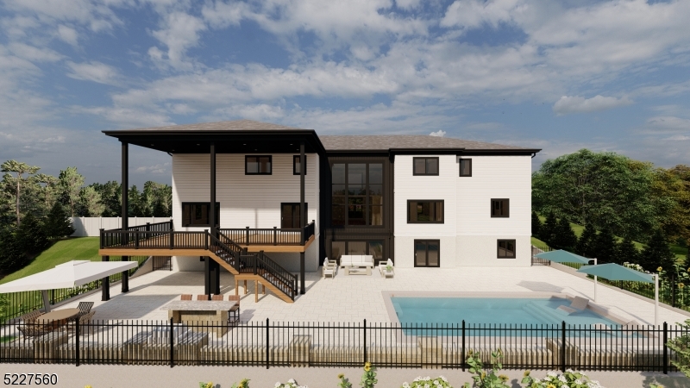
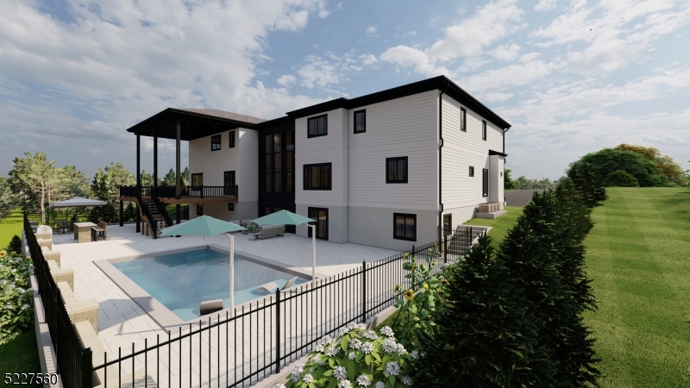
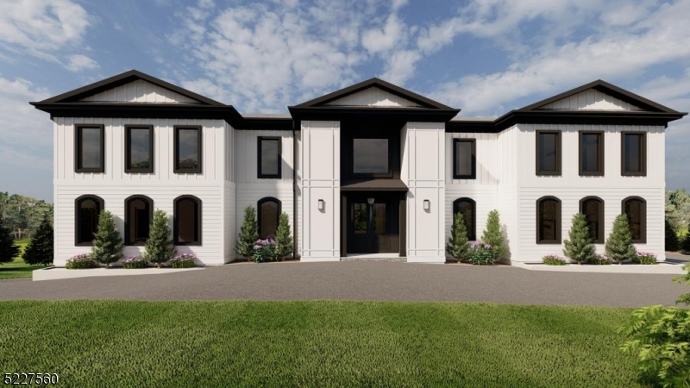
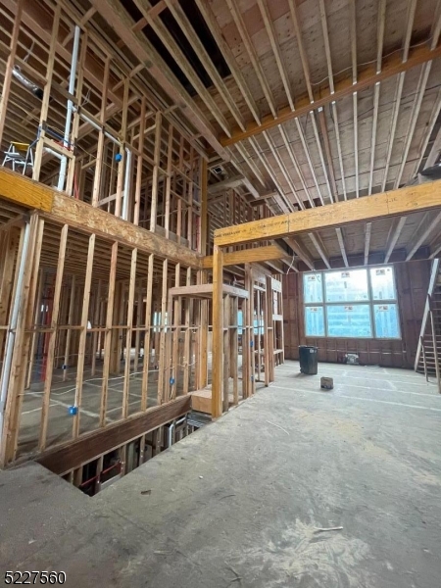

 Courtesy of COLDWELL BANKER REALTY
Courtesy of COLDWELL BANKER REALTY