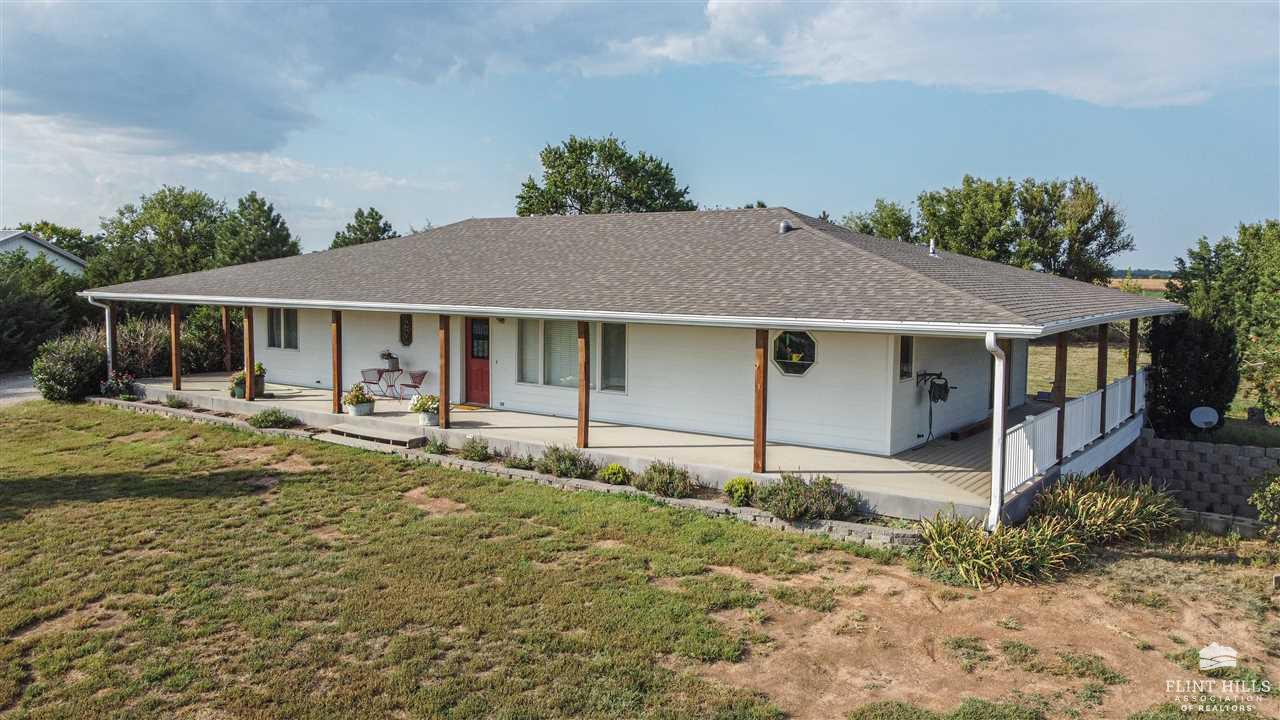Contact Us
Details
Come see this adorable home that was previously a school house. It is bursting with charm and character with some nice upgrades. There is a finished basement for additional living space to include a non-conforming 3rd bedroom. Located on 1.8 acres and includes a detached 2 car garage equipped with all you would need for a workshop, 2 additional sheds with electrical, and a chicken coop. There are 2 RV hookups on the property as well. Gorgeous unobstructed views of the sunrise and sunset. Located 20 miles south of Clay Center on a paved road in Longford, KS.PROPERTY FEATURES
Master Bedroom Level : Main
Living Room Level : Main
Dining Room Level : Main
Kitchen Level : Main
Laundry Level : Main
Utilities To Property : Lagoon,Natural Gas,Rural Water
Water/Sewer Type : Rural Water District
Fuel : Natural Gas
Garage Type : Double,Carport,Detached,Parking Spaces
Roof : Architecture Dimensioned,Less than 10 years
Driveway : Crushed Rock
Driveway/Road to Property : Paved Road,Public
Exterior Features : Deck,Outbuilding,Storage Shed
Exterior Construction : Wood Siding
Architectural Style : Bungalow
Personal Property Included : Dishwasher,Microwave,Oven/Range
Outbuildings : Garage,Metal Buildings,Storage Buildings
Heating : Forced Air Gas
Cooling : Ceiling Fan(s),Central
Construction Type : Site Built
Interior Features : Kitchen Island,Master Bath,Wood Floors,Workshop
Floors : Wood
Basement : Partial-Partial Finished,Poured Concrete,Walk-Up
Basement Light Exposure : Window Wells
Main Floor Area : 1287 S.F
Total Gross Area : 2229 S.F
Total Above Grade Area : 1287 S.F
Total Below Grade Area : 942 S.F
Financing : Cash,Conventional
Possession : At Closing
PROPERTY DETAILS
Street Address: 671 4th Road
City: Longford
State: Kansas
Postal Code: 67458
County: Clay
MLS Number: 20230728
Year Built: 1937
Courtesy of Yellow Brick Realty
City: Longford
State: Kansas
Postal Code: 67458
County: Clay
MLS Number: 20230728
Year Built: 1937
Courtesy of Yellow Brick Realty
Similar Properties
$480,000
$375,000
$125,000
3 bds
2 ba
2,229 Sqft

















































 Courtesy of Homestead Real Estate
Courtesy of Homestead Real Estate