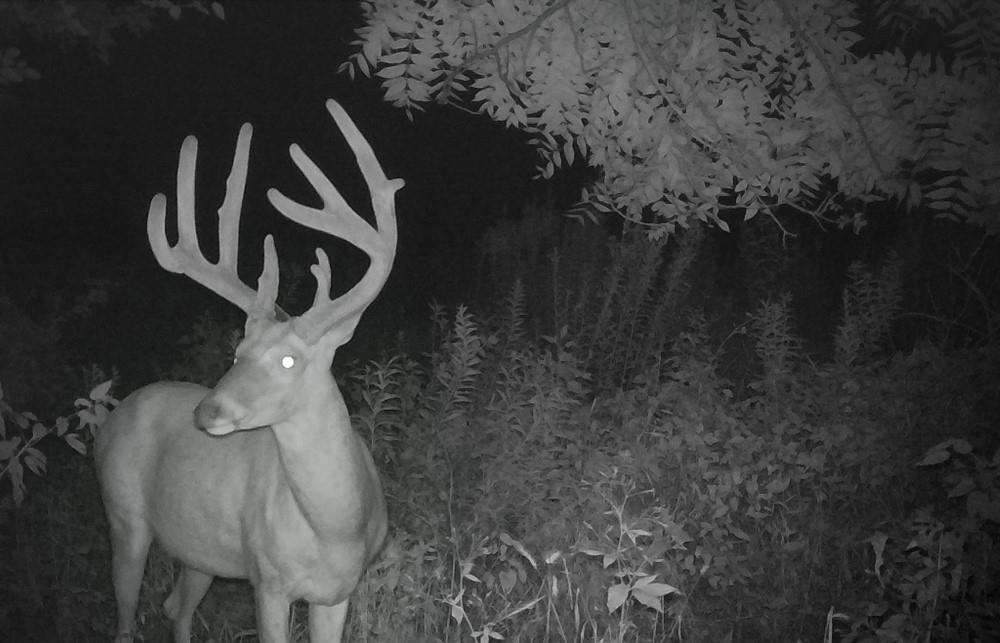Contact Us
Details
Welcome to your dream retreat! Nestled on 8.42 acres of serene countryside, this stunning Barndominium is just 2.5 years young & offers modern luxury with rustic charm. As you approach, a covered front patio invites you into the grand double-door entry, leading to a breathtaking two-story living room. The living room features an electric fireplace & beautiful wood floors, creating a cozy yet spacious ambiance. The gourmet kitchen is a chef's delight, boasting elegant stone countertops, a large island perfect for casual dining, a stainless farm sink, trendy white cabinets, stylish subway tile backsplash, black stainless appliances & an incredible walk-in pantry-its also a concrete storm shelter. The informal dining area seamlessly connects the living room & kitchen, making it ideal for entertaining. The main level hosts a luxurious primary suite with barn doors leading to an ensuite bathroom. This spa-like bathroom includes a dual sink vanity, soaking tub, walk-in shower, & an enormous closet with built-in shelving & direct access to the laundry room. Down the hallway, you will find two more comfortably sized bedrooms, a second full bathroom, & access to the attached 30x40 garage. Upstairs, a versatile sitting room offers additional space for relaxation or can serve as guest quarters with its own full bathroom. For the ultimate entertainment experience, step into the attached garage and discover a staircase leading to the man cave of your dreams, perfect for football parties and family gatherings! Outdoor living is equally impressive, with covered patios providing ample shade & a 36x18 in-ground pool complete with auto cover, stamped decorative concrete, & a sprinkler system to keep the lawn lush and green during warmer months. A detached garage offers dual spaces, measuring 24x12 and 18x16, ideal for storing all your big toys and garden/lawn equipment. This exceptional property combines the best of indoor and outdoor living, making it the perfect place to call home.PROPERTY FEATURES
Water Source :
Public
Sewer System :
Septic Tank
Parking Features :
Garage On Property : Yes.
Garage Spaces:
4
Lot Features :
Acreage
Roof :
Composition
Architectural Style :
Craftsman
Pool Features :
Inground
Age Description :
2 Years/Less
Heating :
Propane
Cooling :
Electric
Construction Materials :
Metal Siding
Interior Features :
Ceiling Fan(s)
Fireplace Features :
Electric
Fireplaces Total :
1
Laundry Features :
Laundry Room
Dining Area Features :
Country Kitchen,Eat-In Kitchen
Appliances :
Dishwasher
Basement Description :
Slab
Window Features :
Thermal Windows
Flooring :
Carpet
Floor Plan Features :
Ranch
Above Grade Finished Area :
2400
S.F
PROPERTY DETAILS
Street Address: 4758 E MO-6 Highway
City: Maysville
State: Missouri
Postal Code: 64469
County: DeKalb
MLS Number: 2501596
Year Built: 2022
Courtesy of Keller Williams KC North
City: Maysville
State: Missouri
Postal Code: 64469
County: DeKalb
MLS Number: 2501596
Year Built: 2022
Courtesy of Keller Williams KC North
Similar Properties
$1,575,000
2 ba
$627,500
$599,900
3 bds
3 ba
2,400 Sqft
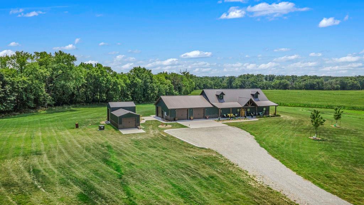
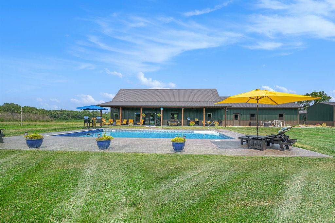
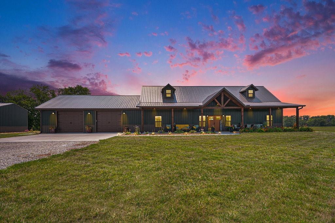
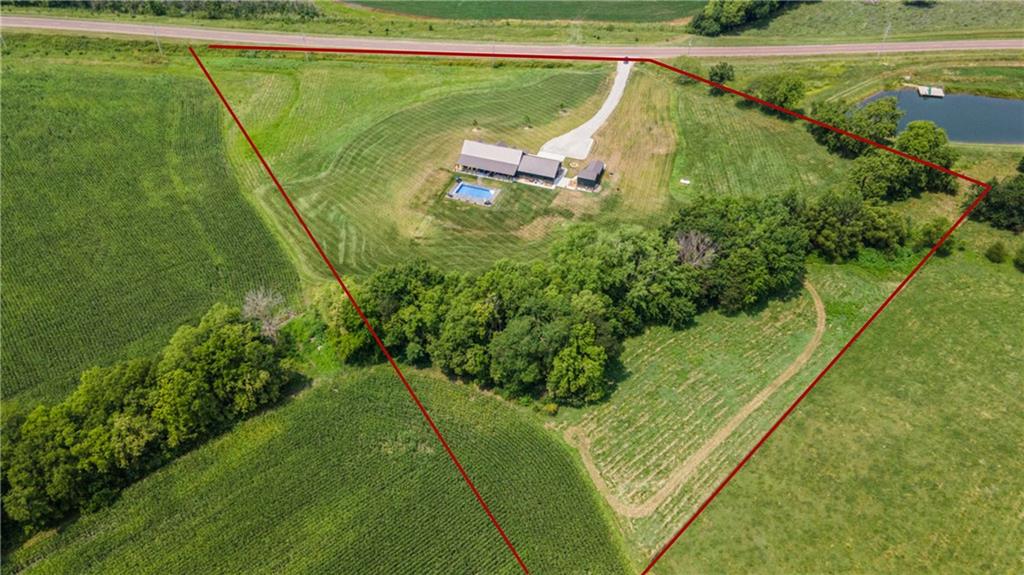
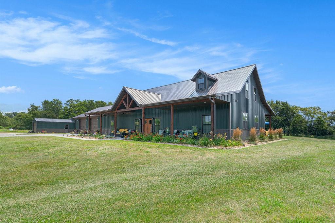
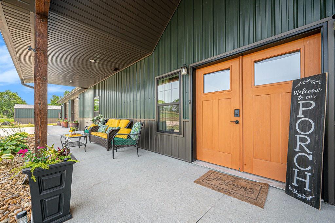
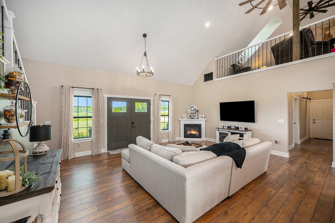
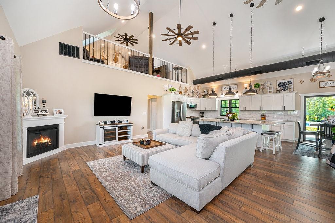
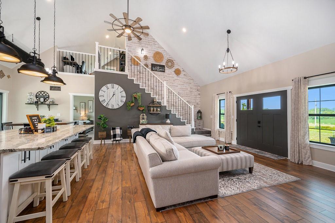
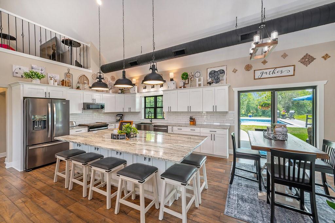
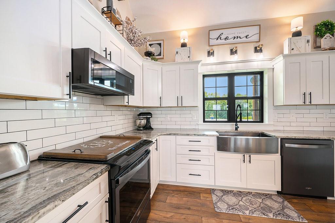
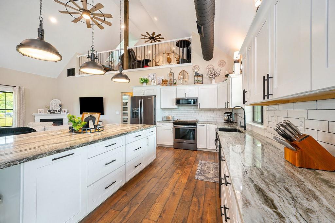
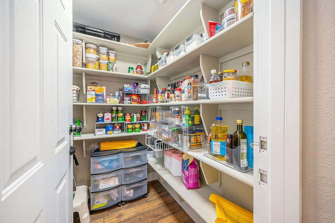
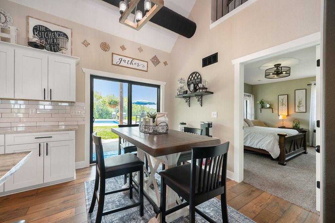
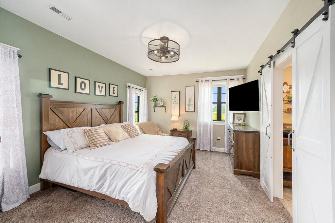
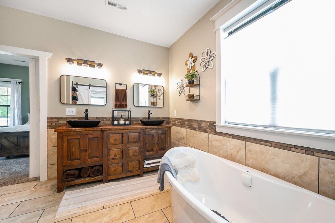
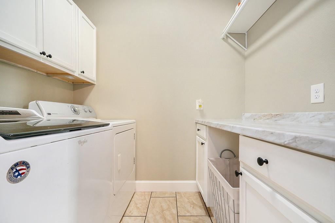
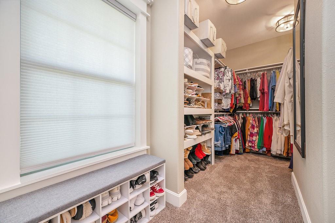
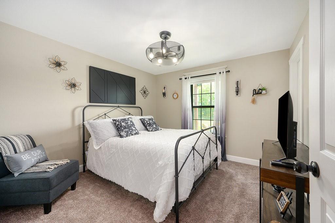
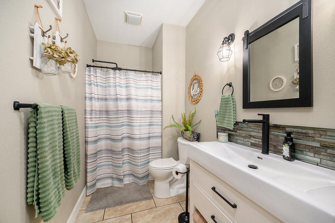
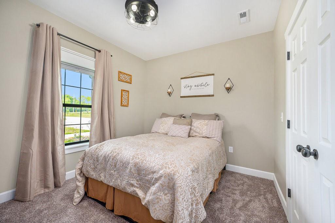
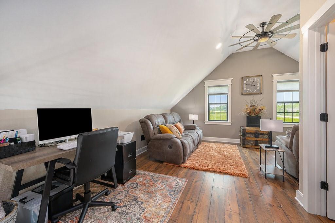
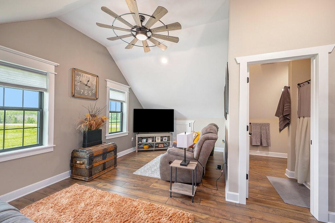
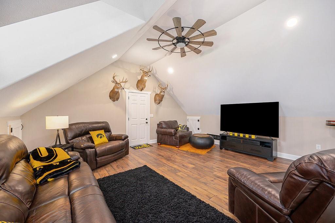
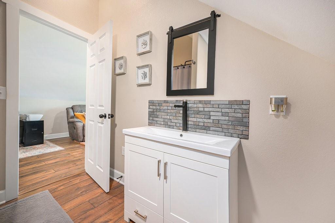
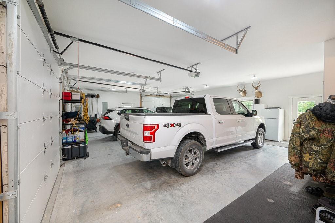
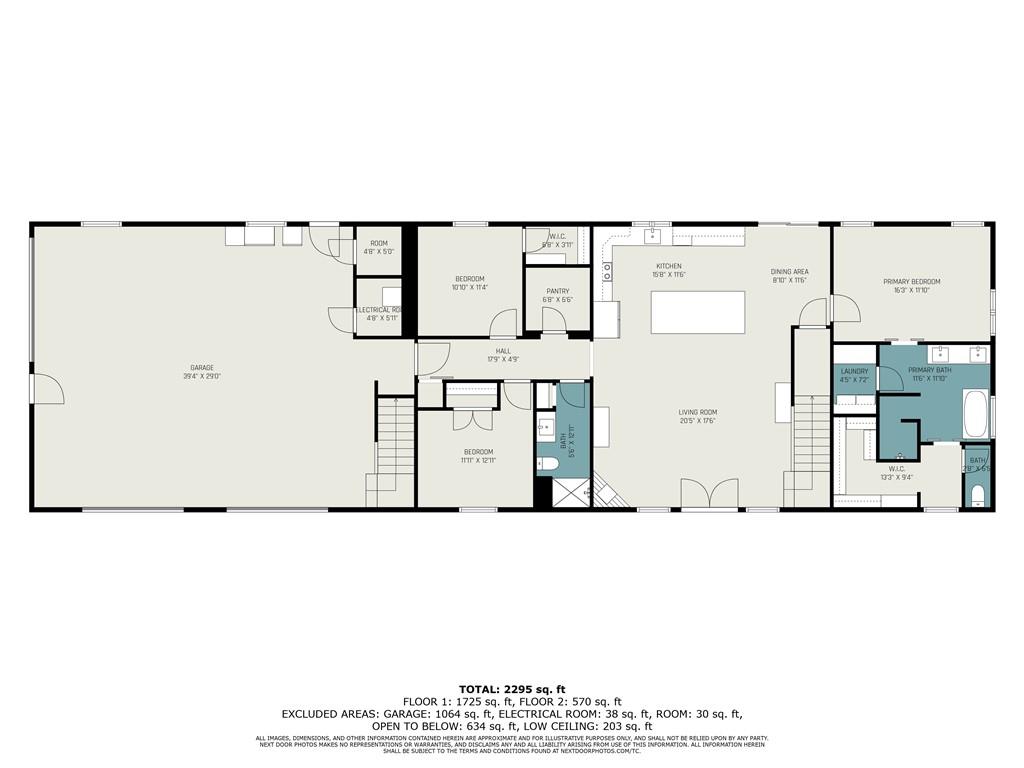
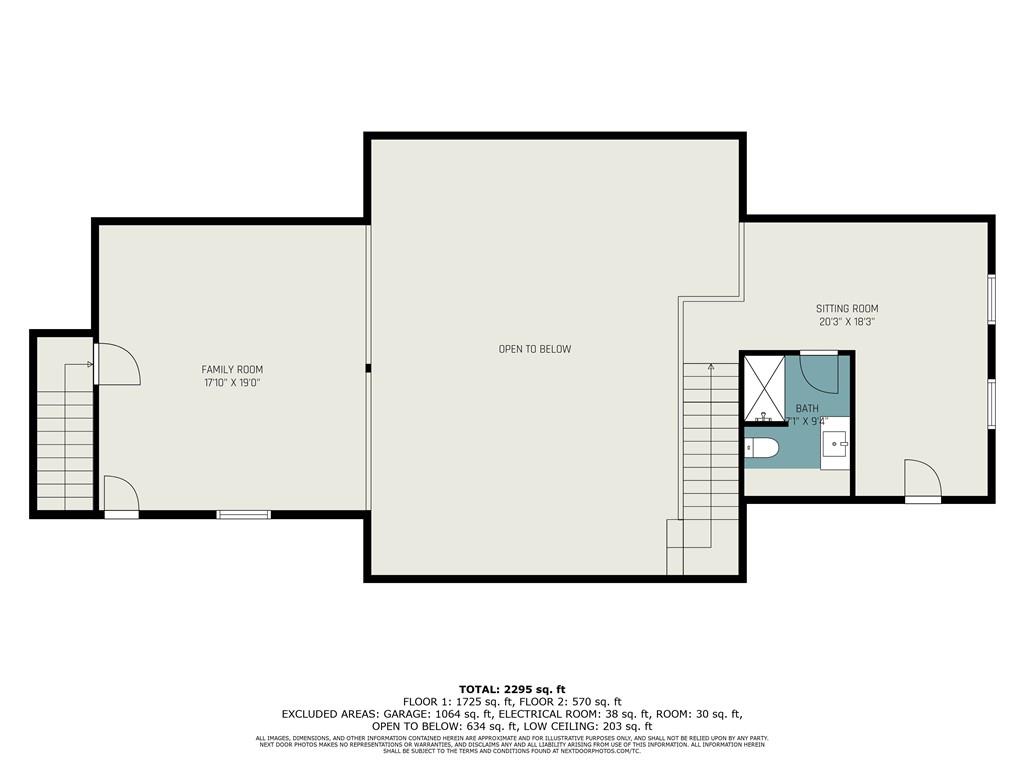
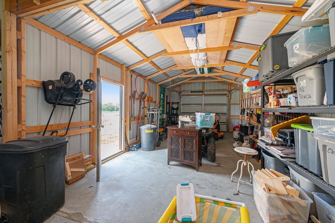
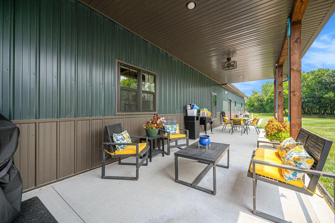
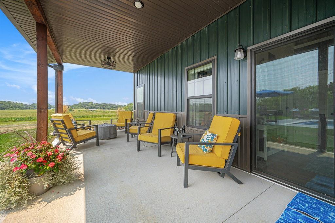
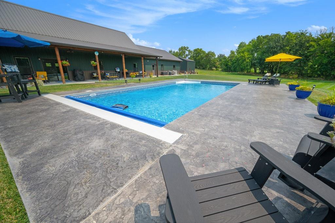
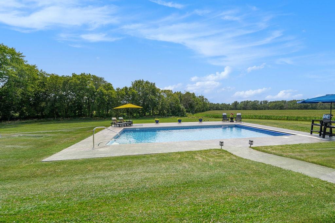
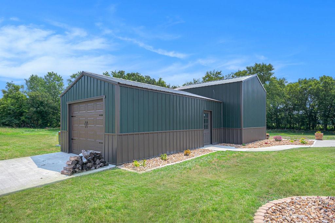
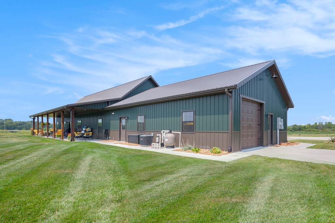
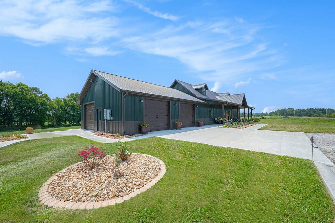
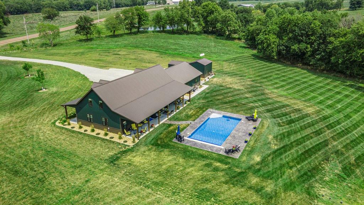
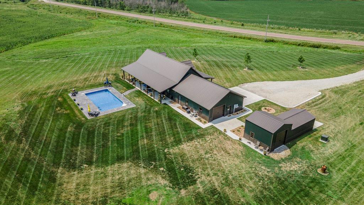
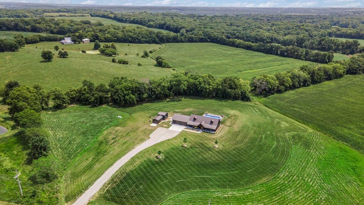
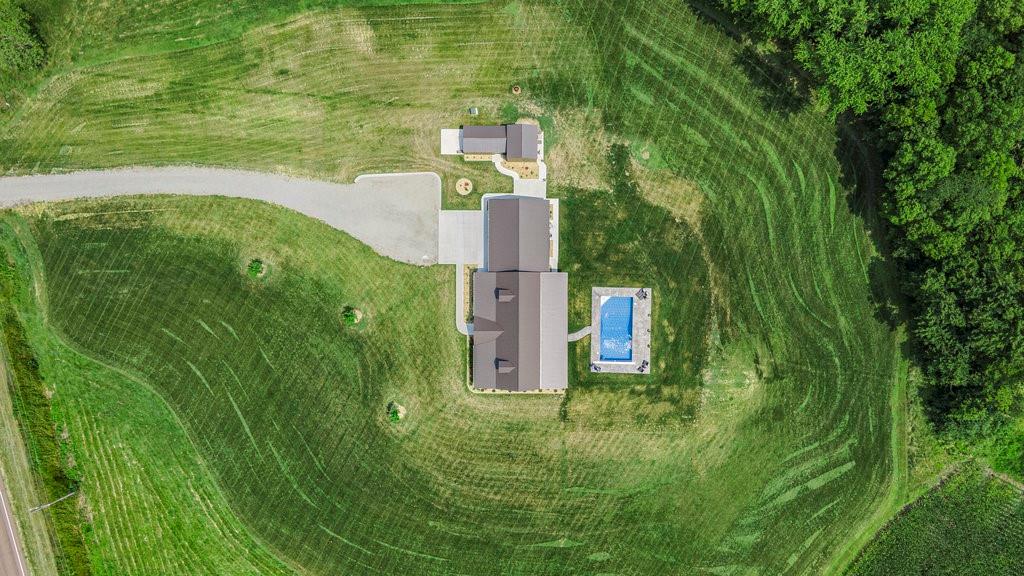
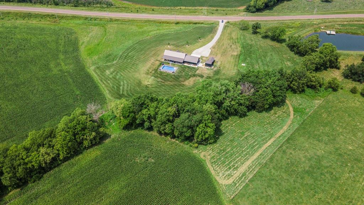
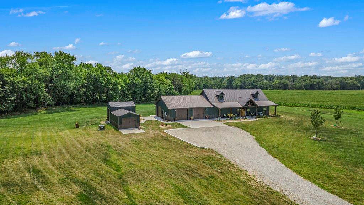
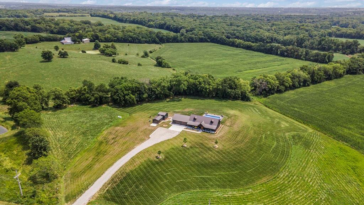
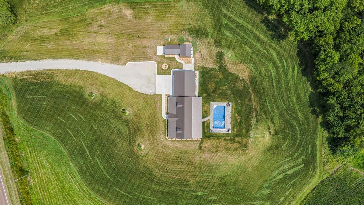
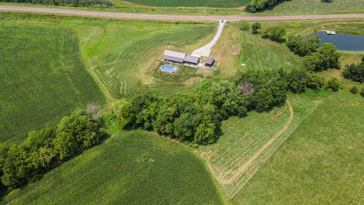
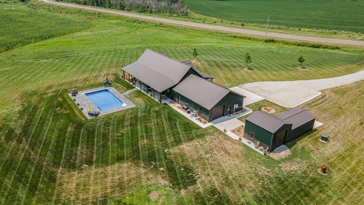
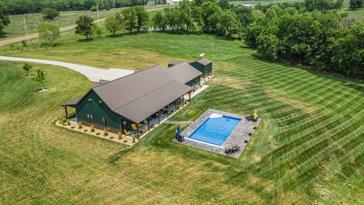
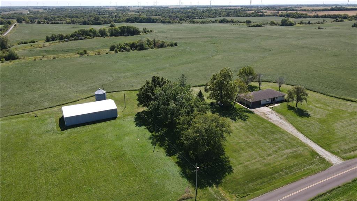
 Courtesy of Mossy Oak Properties
Courtesy of Mossy Oak Properties