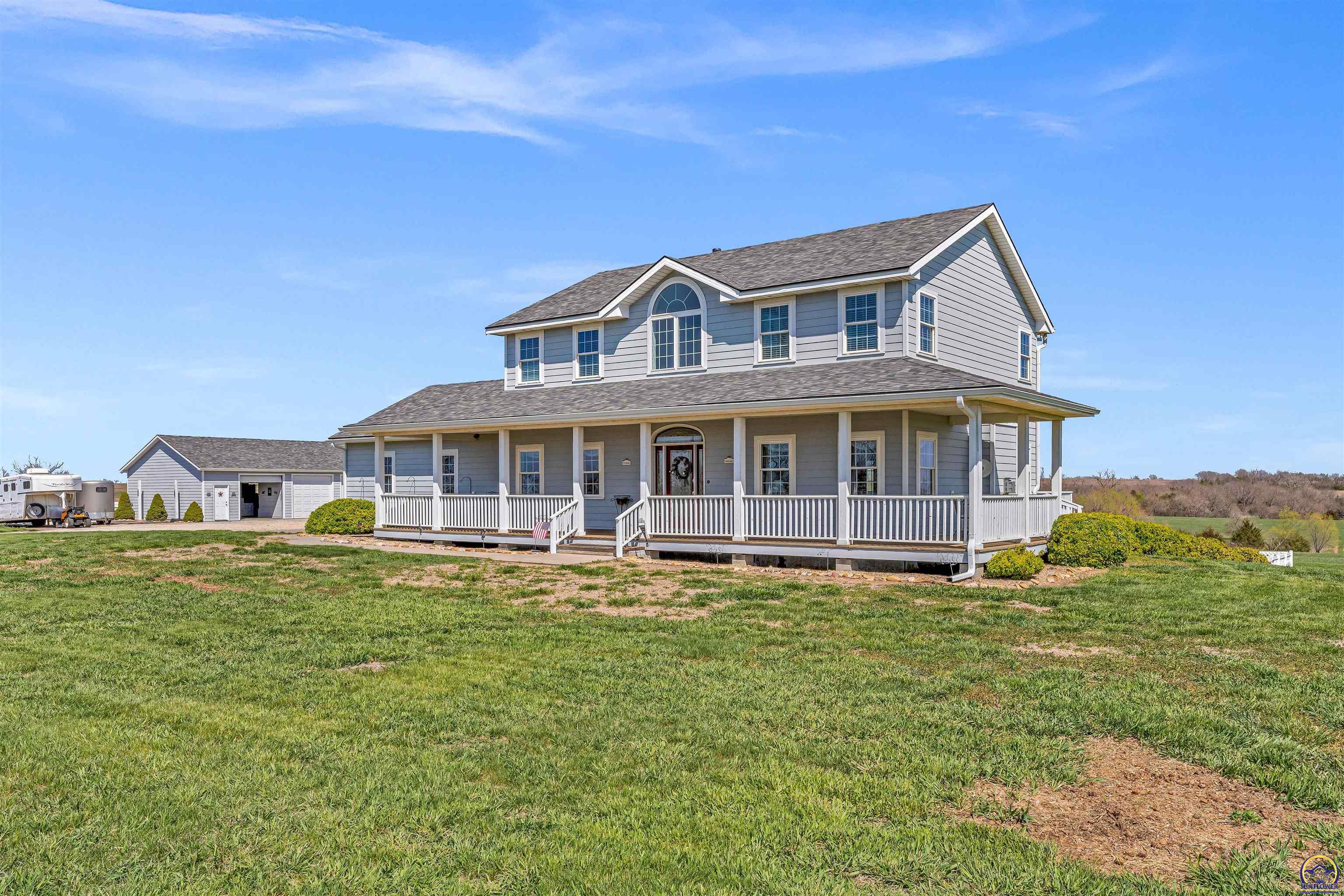Contact Us
Details
PROPERTY FEATURES
Master Bedroom Level : 2
Bath Areas : 3
Dining Room Level : 1
Living Room Level : 1
Other Room 1 Level : 2
Water : Rural Water
Garage Type : Attached,Detached,Parking Spaces,Side Entry
Total Garage : 2
Fencing : Perimeter
Road to Property : Rock
Exterior : Patio,Deck,Fenced Yard,Wooded Lot,Covered Porch
Roof : Composition
Driveway : Rock/Gravel
Style : 2 Story
Associated Documents : Seller's Disclosure
Heating : Forced Air Propane
Cooling : Central Air
Outbuildings : One,Garage,Livestock Pens
Interior : Garage Opener,Central Vacuum,Jetted Tub,Eat-In Kitchen,Kitchen Island
Fire Place : One,Insert,Gas Log,In Living Room
Basement : Full,Unfinished,Walk Out,Daylight
Floors : Carpet,Hardwood,Tile
Appliances : Range – Electric,Dishwasher,Disposal,Refrigerator,Clothes Washer,Clothes Dryer
Windows : Vinyl Windows
1st Floor Total Area : 1113 S.F
2nd Floor Total Area : 971 S.F
PROPERTY DETAILS
Street Address: 12946 Meriden Road
City: Meriden
State: Kansas
Postal Code: 66512
County: Jefferson
MLS Number: 160817
Year Built: 2004
Courtesy of KW INTEGRITY
City: Meriden
State: Kansas
Postal Code: 66512
County: Jefferson
MLS Number: 160817
Year Built: 2004
Courtesy of KW INTEGRITY

 Courtesy of KW Integrity
Courtesy of KW Integrity