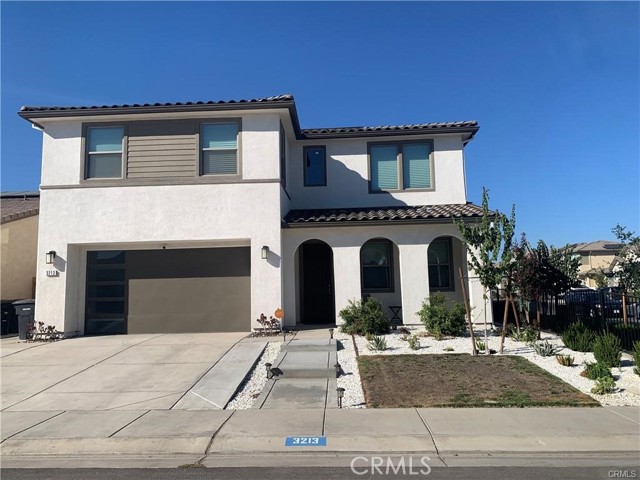Contact Us
Details
Welcome..to this beautiful, gorgeous and splendid home located in the wonderful Legends Village Community. Featured in this semi-custom two-level home are two master suites each with walk in closets, three additional bedrooms and 4 baths. The ground floor includes the first master suite and bath, the spacious living room, kitchen nook, guest bath, a bedroom used as an office and upgraded kitchen with granite countertops, backsplash and stainless-steel appliances. The formal living room with a gas fireplace accesses the formal dining room, also next to the kitchen. Slate and hardwood flooring span throughout the first floor. Attractive plantation shutters with wide panels are everywhere and allow for more natural light control. The wide staircase at the foyer leads to the second very spacious master suite, a guest bath, and 2 other bedrooms with vinyl plank flooring, with one utilized as a workout room. Make your way to the rear yard and enjoy your own paradise with the invigorating pool. Lay back on the raised flagstone pool deck surrounded by Italian Cypress trees and well-manicured landscaping or relax under the spacious covered patio equipped with a sauna, or the custom pergola. The pool is equipped with a solar heating system. Other notable features are three exits to the rear yard, central vacuum system and ceiling fans throughout. Home is walking distance to Freedom Elementary, Savage Middle School and the park. Shopping is nearby. This home is a wonderful opportunity for family and great for entertaining your friends and loved ones. Open house Sat and Sun, Sept 21/22, 12-4pmPROPERTY FEATURES
Kitchen Features: Granite Counters,Kitchen Island,Pots & Pan Drawers,Self-closing drawers,Utility sink
Rooms information : Entry,Foyer,Kitchen,Laundry,Living Room,Main Floor Bedroom,Office,Sauna,Separate Family Room
Electric: 220 Volts For Spa,220 Volts in Laundry,Electricity - On Property,Standard
Sewer: Public Sewer
Water Source: Public
Attached Garage : Yes
# of Garage Spaces: 3.00
# of Parking Spaces: 3.00
Security Features: Carbon Monoxide Detector(s),Fire and Smoke Detection System,Smoke Detector(s)
Patio And Porch Features : Concrete,Covered,Patio,Front Porch,Tile
Lot Features: 2-5 Units/Acre,Landscaped,Lawn,Sprinkler System,Sprinklers In Front,Sprinklers In Rear,Sprinklers Timer
Exterior Features:Lighting,Rain Gutters
Fencing: Wood
Property Condition : Additions/Alterations
Road Frontage: City Street
Road Surface: Paved
Parcel Identification Number: 085033047
Cooling: Has Cooling
Heating: Has Heating
Heating Type: Central,Fireplace(s)
Cooling Type: Central Air
Bathroom Features: Bathtub,Shower,Shower in Tub,Double sinks in bath(s),Exhaust fan(s),Separate tub and shower,Tile Counters,Walk-in shower
Architectural Style : Traditional
Flooring: Carpet,See Remarks,Vinyl,Wood
Roof Type: Tile
Construction: Stucco
Year Built Source: Other
Fireplace Features : Living Room
Common Walls: No Common Walls
Appliances: Built-In Range,Dishwasher,Disposal,Gas Range,Gas Water Heater,Microwave,Range Hood,Vented Exhaust Fan,Water Heater,Water Line to Refrigerator,Water Softener
Door Features: Double Door Entry
Laundry Features: Individual Room,Inside,Washer Hookup
Eating Area: Breakfast Counter / Bar,Breakfast Nook,Dining Room
Laundry: Has Laundry
Inclusions :Sauna
Zoning: R1
PROPERTY DETAILS
Street Address: 3608 Plaudit Drive
City: Modesto
State: California
Postal Code: 95355
County: Stanislaus
MLS Number: OC24185954
Year Built: 2002
Courtesy of Open Door Real Estate
City: Modesto
State: California
Postal Code: 95355
County: Stanislaus
MLS Number: OC24185954
Year Built: 2002
Courtesy of Open Door Real Estate
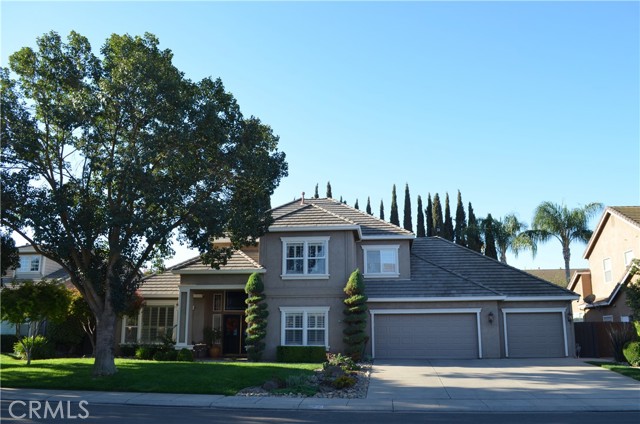











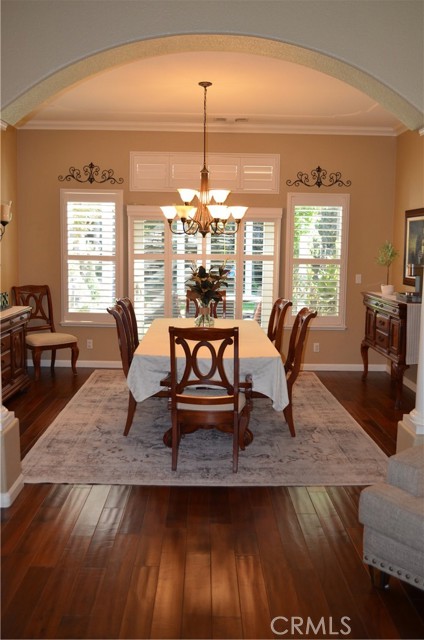


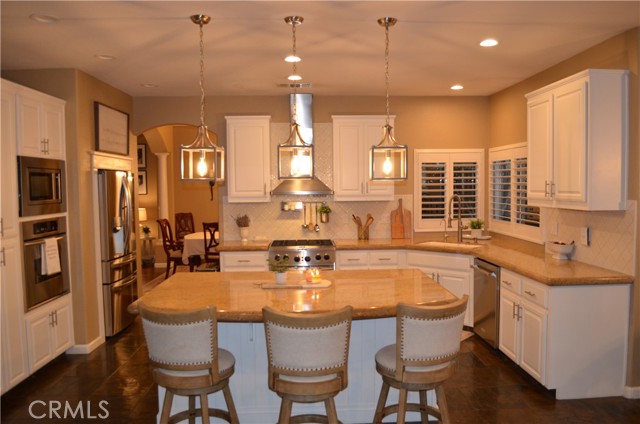









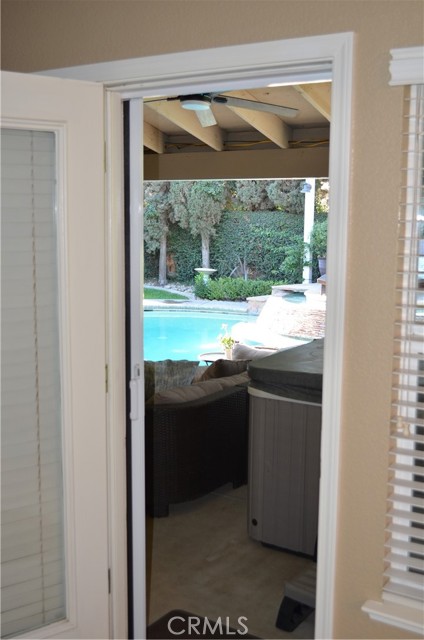





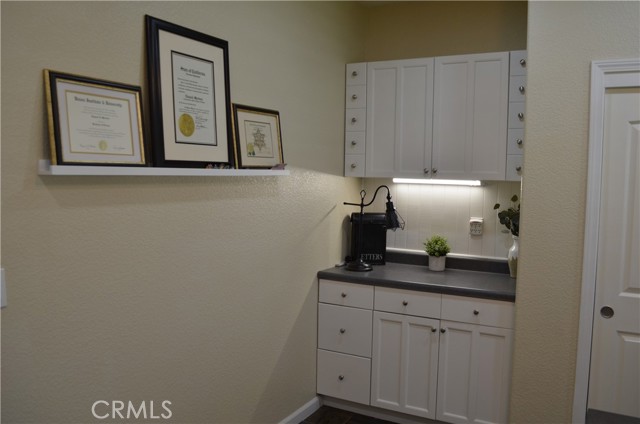


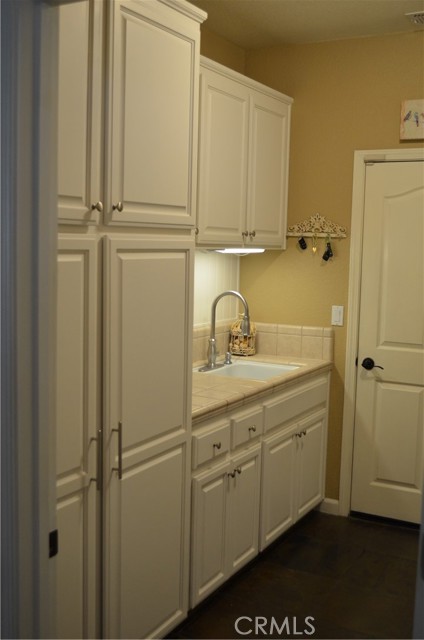











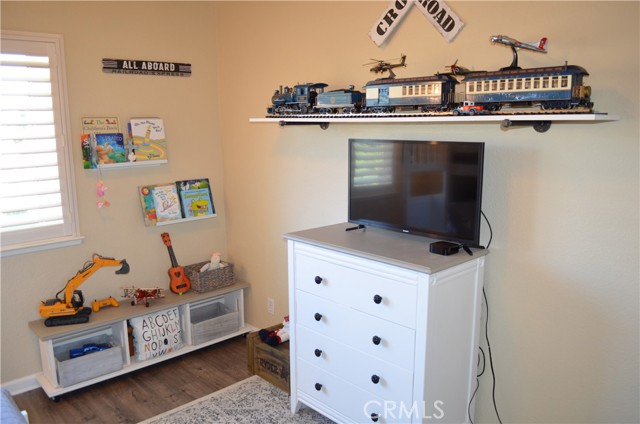
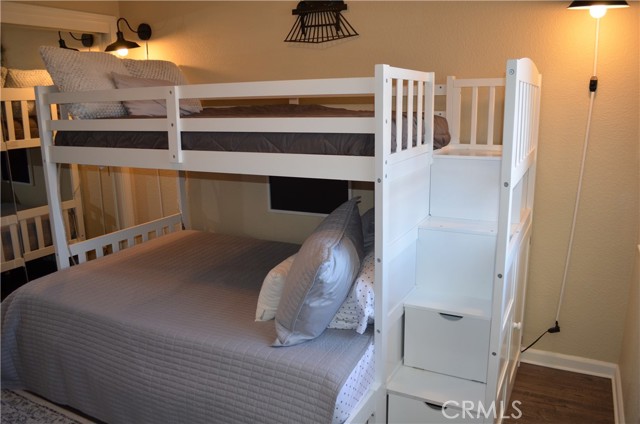















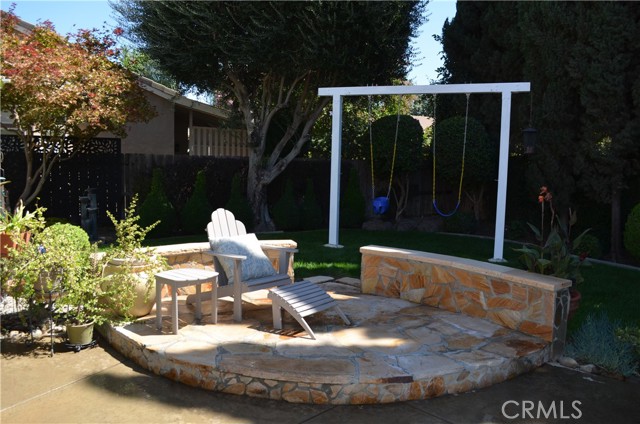









 Courtesy of Open Door Real Estate
Courtesy of Open Door Real Estate