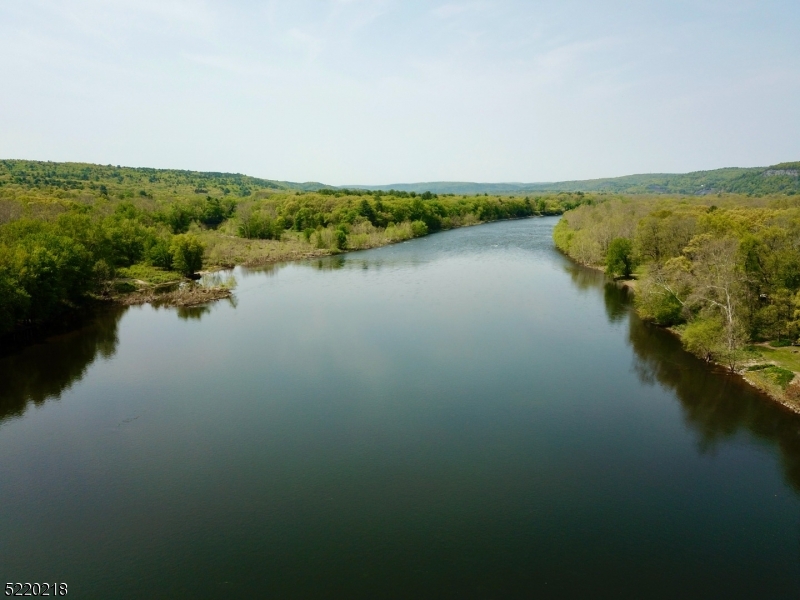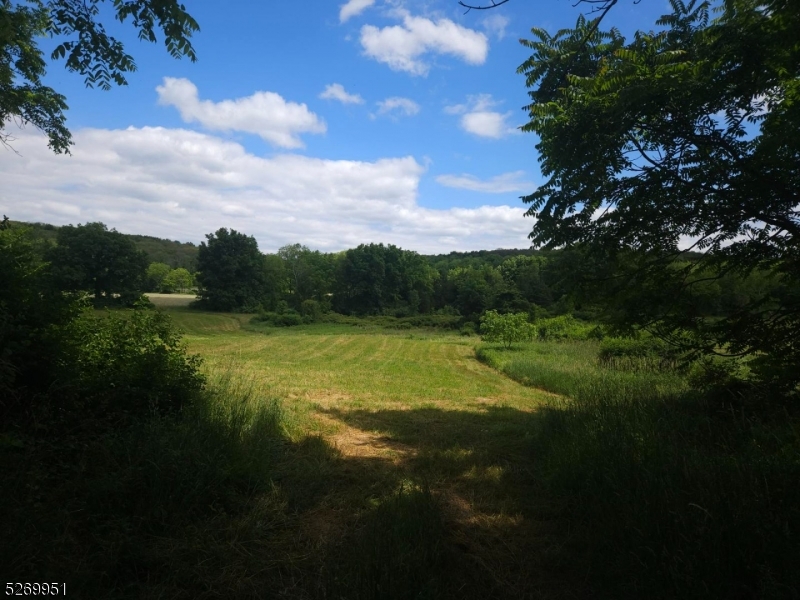Contact Us
Details
Your enchanted oasis retreat has arrived with sun-soaked views galore. This house showcases exceptional craftsmanship, meticulously designed for this unique project. Every detail, from custom-designed doors to exquisite light fixtures and finishes, reflects the unparalleled quality and attention to detail that sets this home apart. A true masterpiece of design and construction. Set on almost 2 acres this spectacular mountain house is built with cutting-edge technology, using OSB/Styrofoam sandwich boards for superior insulation 6 inches in the walls and 8 inches in the roof. The home boasts Gieniov windows and doors, creating a thermal-efficient environment. It's exceptionally energy-efficient, featuring two-zone climate control with two 3-ton units for cooling and oil heating.The three-bedroom, three-bathroom layout is designed for comfort, with a luxurious master bathroom that includes a Jacuzzi and a 4-foot corner shower cabin with hydra massage, steam, and a built-in radio. The spacious master bedroom features high ceilings and two large cedar-finished walk-in closets. The main-floor bedroom has 9-foot ceilings and a sizable closet, while the downstairs bedroom also offers ample space and storage. Outside, the home is adorned with log-wooded siding and expansive front and back decks. This property offers second structure that is finished with new roof and new siding, inside can be converted into one story 2-bedroom home with full kitchen and living room area.PROPERTY FEATURES
Number of Rooms : 7
Master Bedroom Description : Full Bath, Walk-In Closet
Master Bath Features : Soaking Tub, Stall Shower
Dining Room Level : First
Living Room Level : First
Ground Level Rooms : 1 Bedroom, Bath Main, Family Room, Laundry Room, Utility Room, Walkout
Family Room Level: Ground
Kitchen Level: First
Kitchen Area : Eat-In Kitchen
Level 1 Rooms : 1Bedroom,BathMain,Foyer,LivingRm,LivDinRm,Porch
Level 2 Rooms : 1Bedroom,BathMain,Den,Loft,SittngRm
Den Level : Second
Utilities : See Remarks
Water : Well
Sewer : Septic
Amenities : Storage
Parking/Driveway Description : 1 Car Width, Crushed Stone
Number of Parking Spaces : 20
Exterior Features : Carriage House, Outbuilding(s), Storage Shed, Storm Window(s), Thermal Windows/Doors, Workshop
Exterior Description : Wood
Lot Description : Backs to Park Land, Level Lot, Open Lot, Private Road, Wooded Lot
Style : Contemporary, Chalet
Lot Size : 2 ACS
Possible Other Uses : Multi-Family
Condominium : Yes.
Acres : 1.99
Cooling : 1 Unit, Central Air, Multi-Zone Cooling
Heating : 1 Unit, Forced Hot Air, Multi-Zone
Fuel Type : OilAbOut
Water Heater : Electric
Construction Date/Year Built Description : Approximate
Roof Description : Asphalt Shingle
Flooring : Wood
Interior Features : CODetect,CedrClst,FireExtg,Skylight,SmokeDet,SoakTub,WlkInCls
Number of Fireplace : 0
Basement Description : Finished, Full, Slab, Walkout
Appliances : CarbMDet,Dishwshr,RgOvElec,OvnWElec
Renovated Year : 2024
PROPERTY DETAILS
Street Address: 29 Steenykill Rd
Unit# 2
City: Montague
State: New Jersey
Postal Code: 07827-3438
County: Sussex
MLS Number: 3925262
Year Built: 2000
Courtesy of KELLER WILLIAMS PROSPERITY REALTY
City: Montague
State: New Jersey
Postal Code: 07827-3438
County: Sussex
MLS Number: 3925262
Year Built: 2000
Courtesy of KELLER WILLIAMS PROSPERITY REALTY
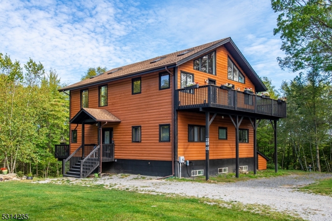
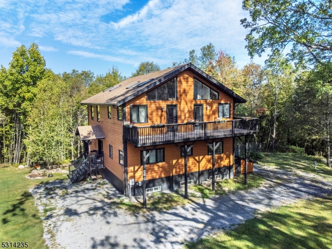
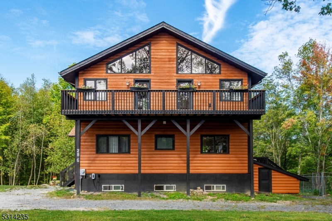
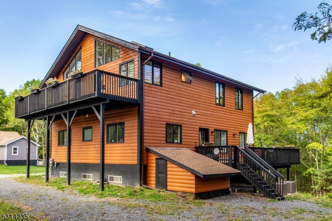
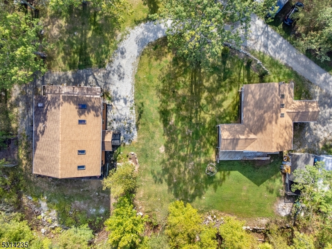
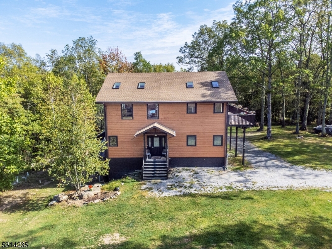
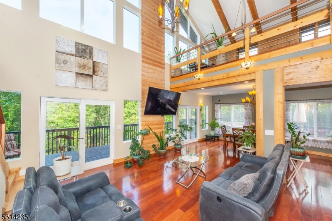
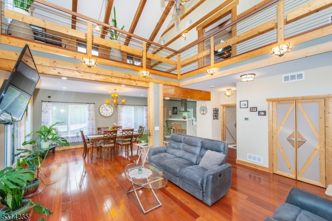
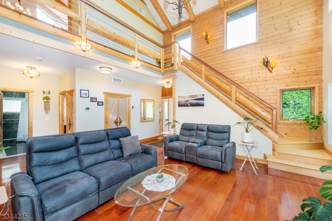
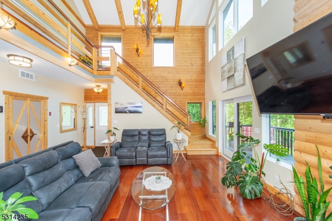
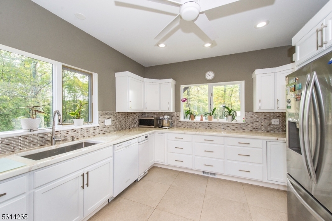
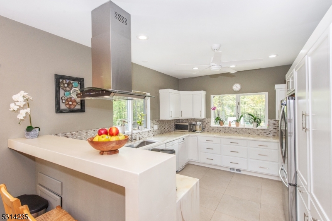
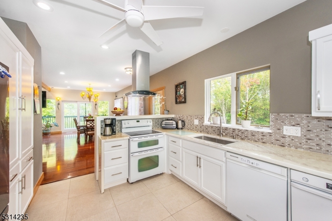
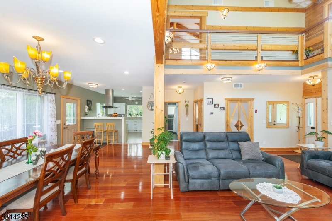
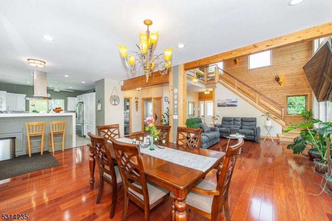
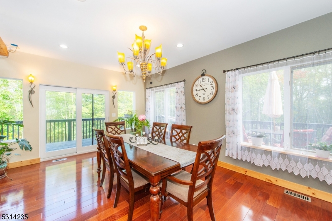
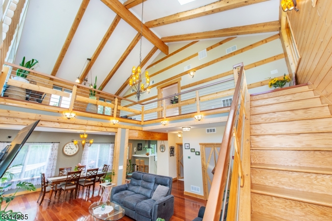
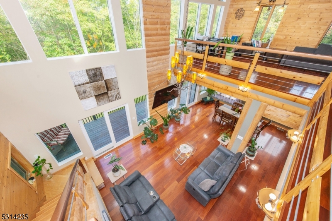
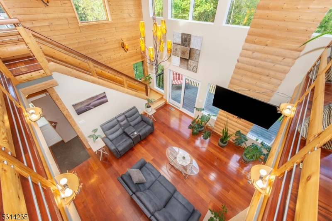
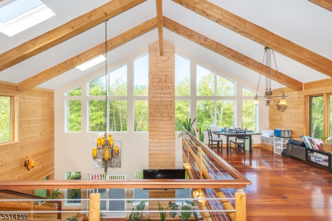
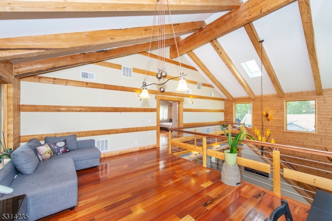
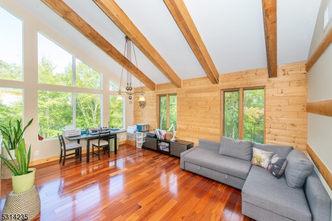
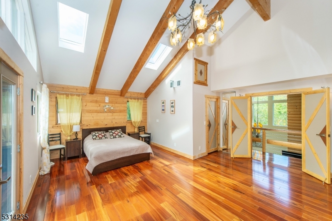
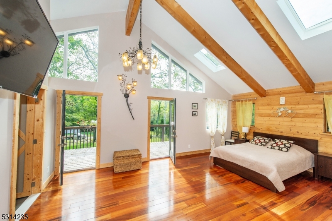
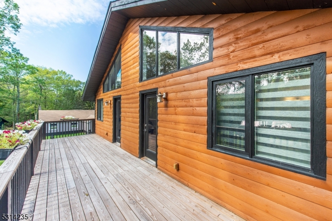
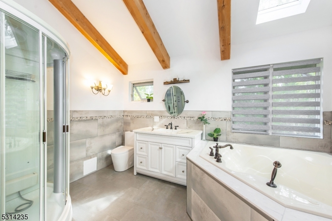
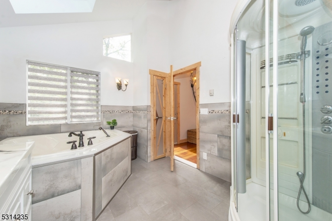
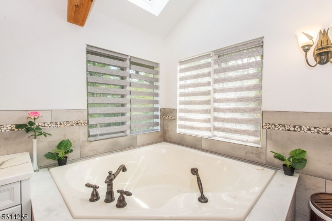
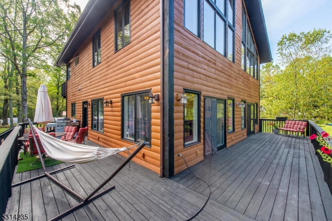
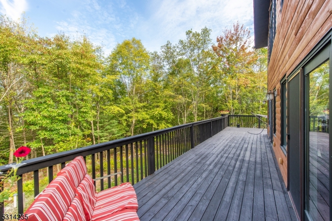
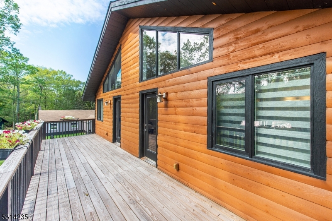
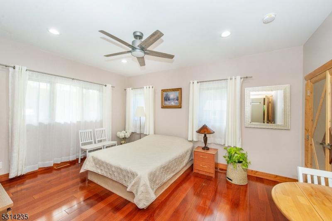
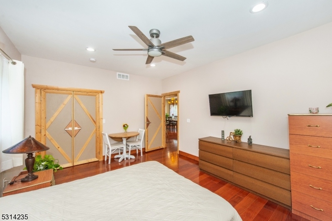
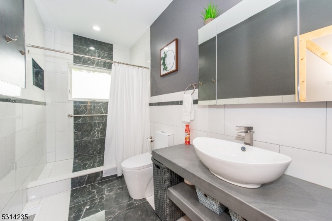
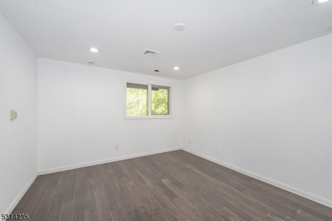
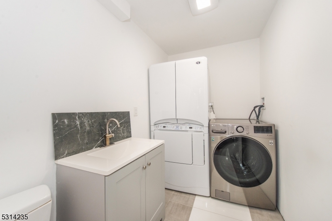
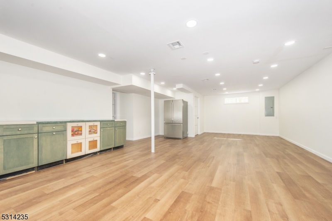
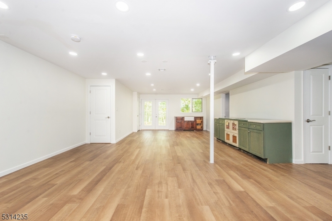
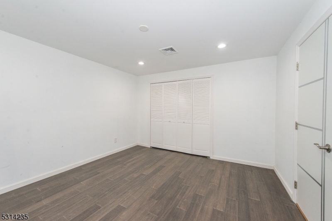
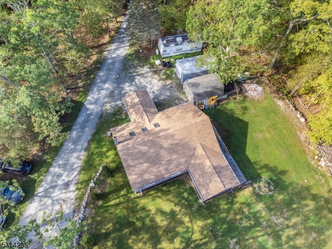
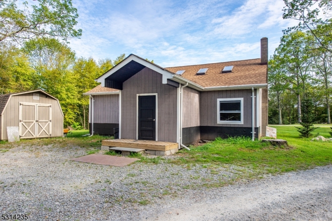
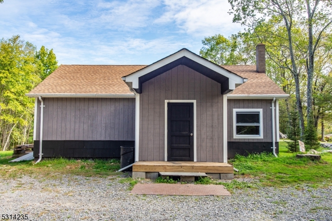
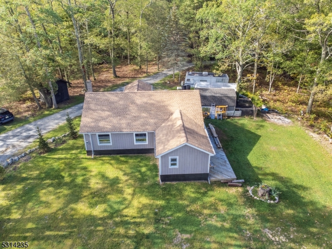
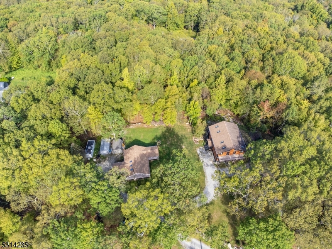
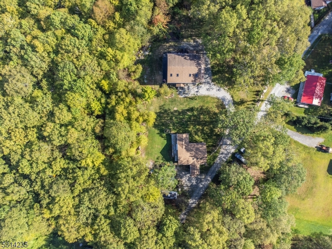

 Courtesy of KELLER WILLIAMS PROSPERITY REALTY
Courtesy of KELLER WILLIAMS PROSPERITY REALTY