Contact Us
Details
MoMA meets Montclair in this extraordinary Modern Tudor Manor. Stripped down to the exterior stone & timber wall shell in 2020, this 1910 historic Van Vleck & Goldsmith mansion has been recrafted for luxury living. Architects Robert M Gurney and Jonathan Perlstein, and interior designer Birgitte Pearce, have created a serene, functional, modern home, that artfully blends indoor and outdoor spaces. High ceilings and large windows, an abundance of natural light and interesting materials, a breathtaking three-story atrium with a floating staircase, custom light fixtures, sophisticated wall treatments, all meld into a contemporary European elegance. On the main level an impressive formal living/dining area is grounded by a towering fireplace and stone walls. An expansive kitchen-family room opens through a wall of sliding glass doors to an elegant outdoor patio, cozy stone porch, and a magical private garden with pool. The upstairs private bedroom suites (including the Primary with 2 walk-in closets) have been thoughtfully designed. The top level surprises with a magnificent great room, a 4th bedroom suite, and a fully framed and plumbed 5th bedroom suite, waiting to be finished. The lower level boasts an indoor pool, gym, sauna, steam, rec room and full bath. Occupying 1.8 lush acres, the estate also offers a 3 car garage, and a stunning, fully renovated, 2 bed, 2.5 bath carriage house cottage.PROPERTY FEATURES
Number of Rooms : 22
Master Bedroom Description : Full Bath, Walk-In Closet
Master Bath Features : Soaking Tub, Stall Shower
Dining Area : Living/Dining Combo
Living Room Level : First
Family Room Level: First
Kitchen Level: First
Kitchen Area : Breakfast Bar, Center Island, Pantry
Basement Level Rooms : BathOthr,Exercise,Foyer,RecRoom,Sauna,Storage,Utility
Level 1 Rooms : Den,FamilyRm,Foyer,Kitchen,Laundry,LivDinRm,MudRoom,Office,Pantry,Porch,PowderRm,SittngRm
Level 2 Rooms : 3Bedroom,BathMain,BathOthr,Laundry,Office,SittngRm
Level 3 Rooms : 1 Bedroom, Bath(s) Other, Great Room
Den Level : First
Utilities : Gas-Natural
Water : Public Water
Sewer : Public Sewer
Parking/Driveway Description : 1 Car Width
Number of Parking Spaces : 6
Garage Description : Detached Garage, Garage Door Opener
Number of Garage Spaces : 3
Exterior Features : Carriage,Deck,OutDrKit,Patio,Storage,Sprinklr,FencWood
Exterior Description : Stone, Stucco, Wood
Lot Description : Skyline View
Style : Tudor, Custom Home
Condominium : Yes.
Pool Description : Gunite, Heated, Indoor Pool, Outdoor Pool
Acres : 1.83
Cooling : Central Air, Multi-Zone Cooling
Heating : Forced Hot Air, Multi-Zone
Fuel Type : Gas-Natural
Water Heater : Gas
Construction Date/Year Built Description : Approximate
Roof Description : Asphalt Shingle
Flooring : Stone, Tile, Wood
Interior Features : BarWet,CODetect,Sauna,SecurSys,SmokeDet,SoakTub,StallShw,TubShowr,WlkInCls
Number of Fireplace : 3
Fireplace Description : Family Room, Living Room
Basement Description : Finished, Full
Appliances : Dishwasher, Disposal, Dryer, Generator-Built-In, Microwave Oven, Range/Oven-Gas, Refrigerator, Sump Pump, Washer
PROPERTY DETAILS
Street Address: 159 Gates Ave
City: Montclair
State: New Jersey
Postal Code: 07042-2006
County: Essex
MLS Number: 3892923
Year Built: 1910
Courtesy of PROMINENT PROPERTIES SIR
City: Montclair
State: New Jersey
Postal Code: 07042-2006
County: Essex
MLS Number: 3892923
Year Built: 1910
Courtesy of PROMINENT PROPERTIES SIR
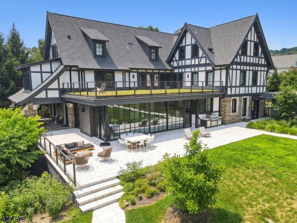
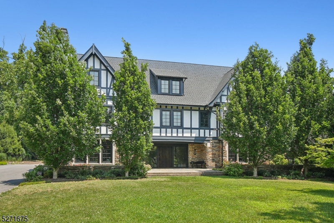
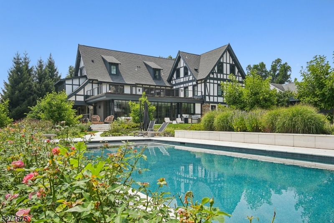
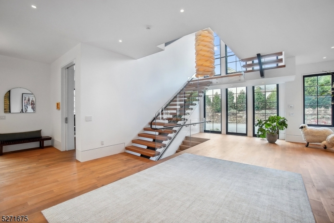
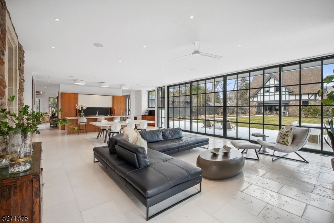
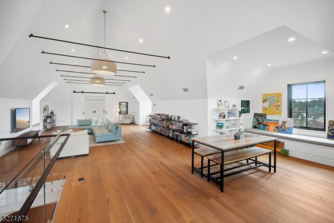
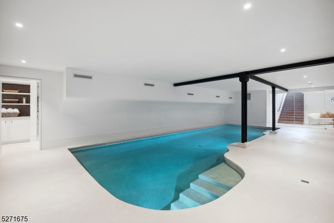
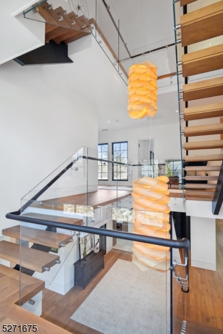
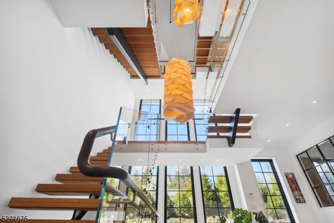
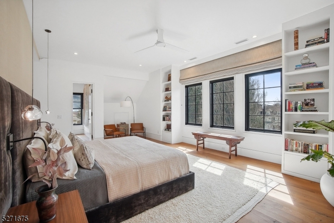
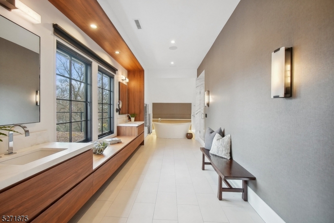
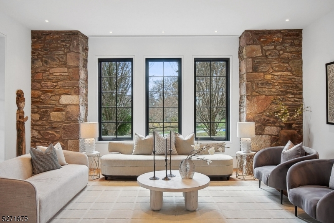
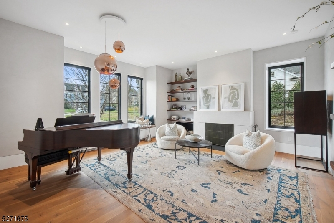
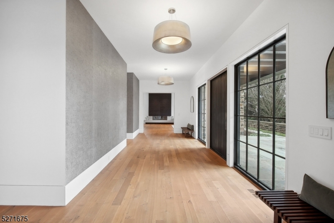
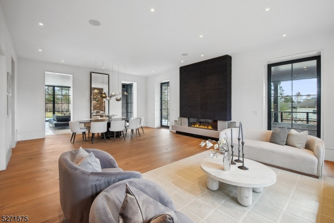
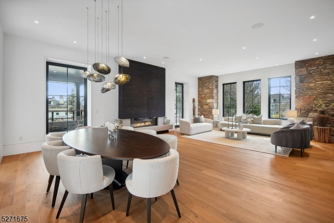
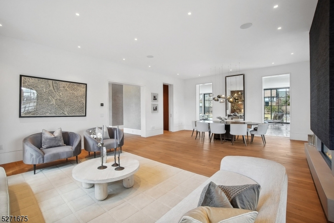
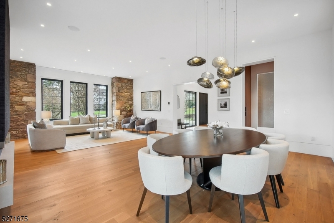
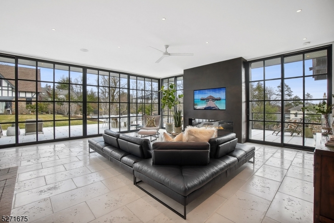
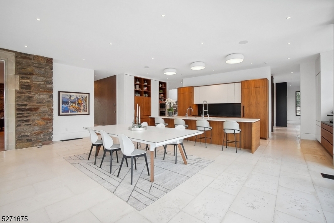
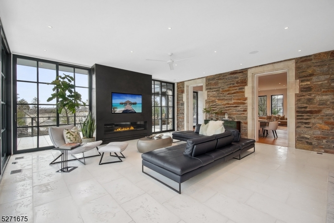
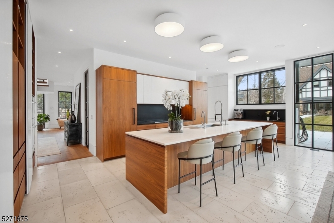
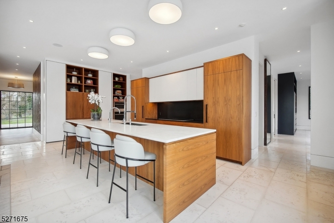
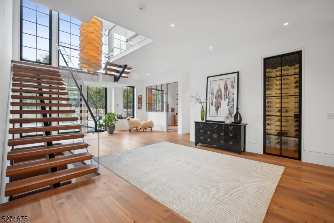
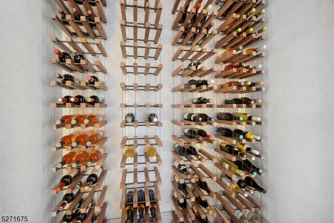
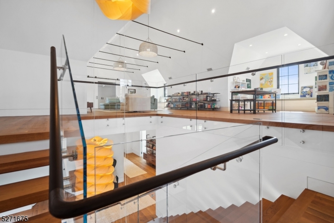
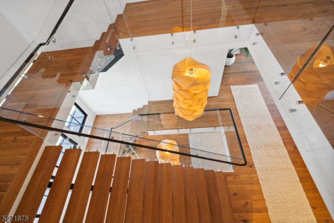
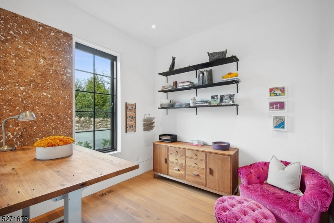
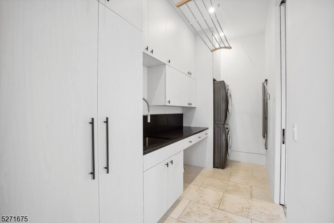
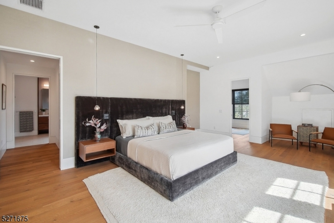
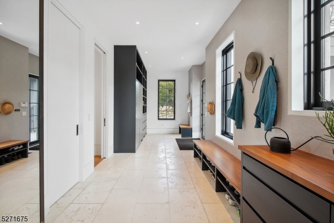
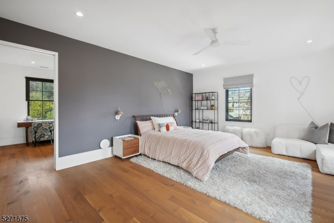
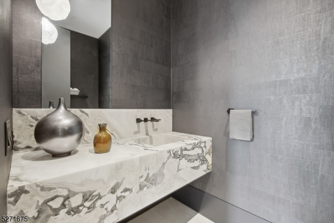
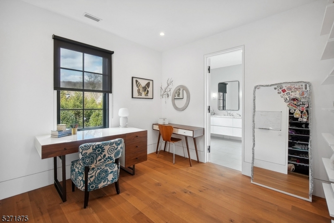
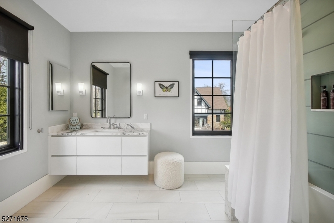
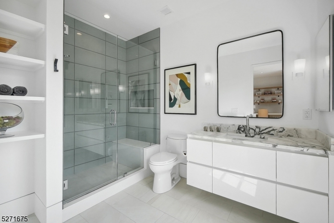
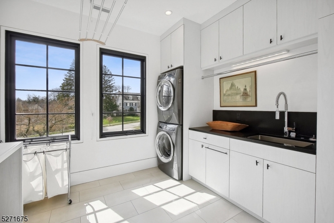
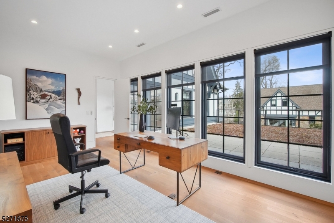
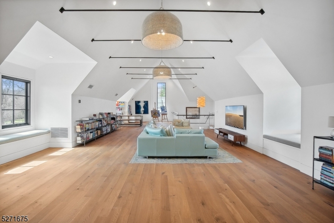
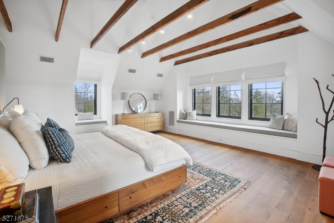
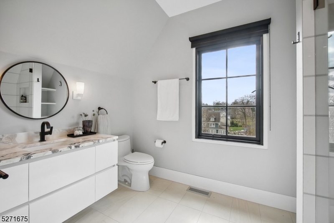
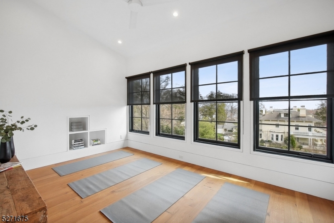
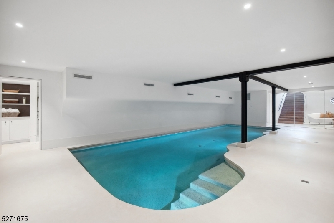
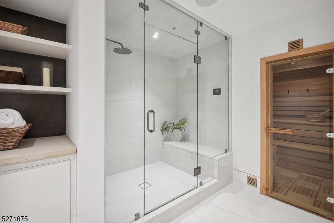
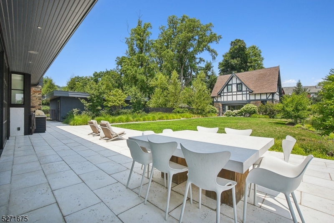
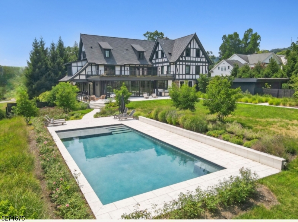
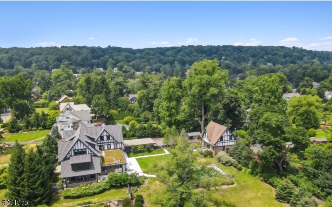
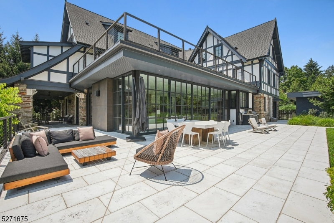
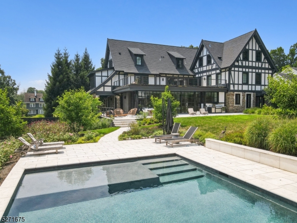
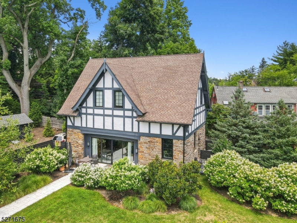
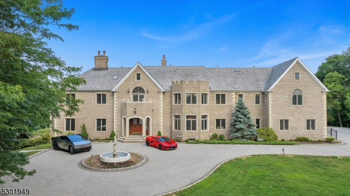
 Courtesy of REALTY ONE GROUP PARAMOUNT
Courtesy of REALTY ONE GROUP PARAMOUNT