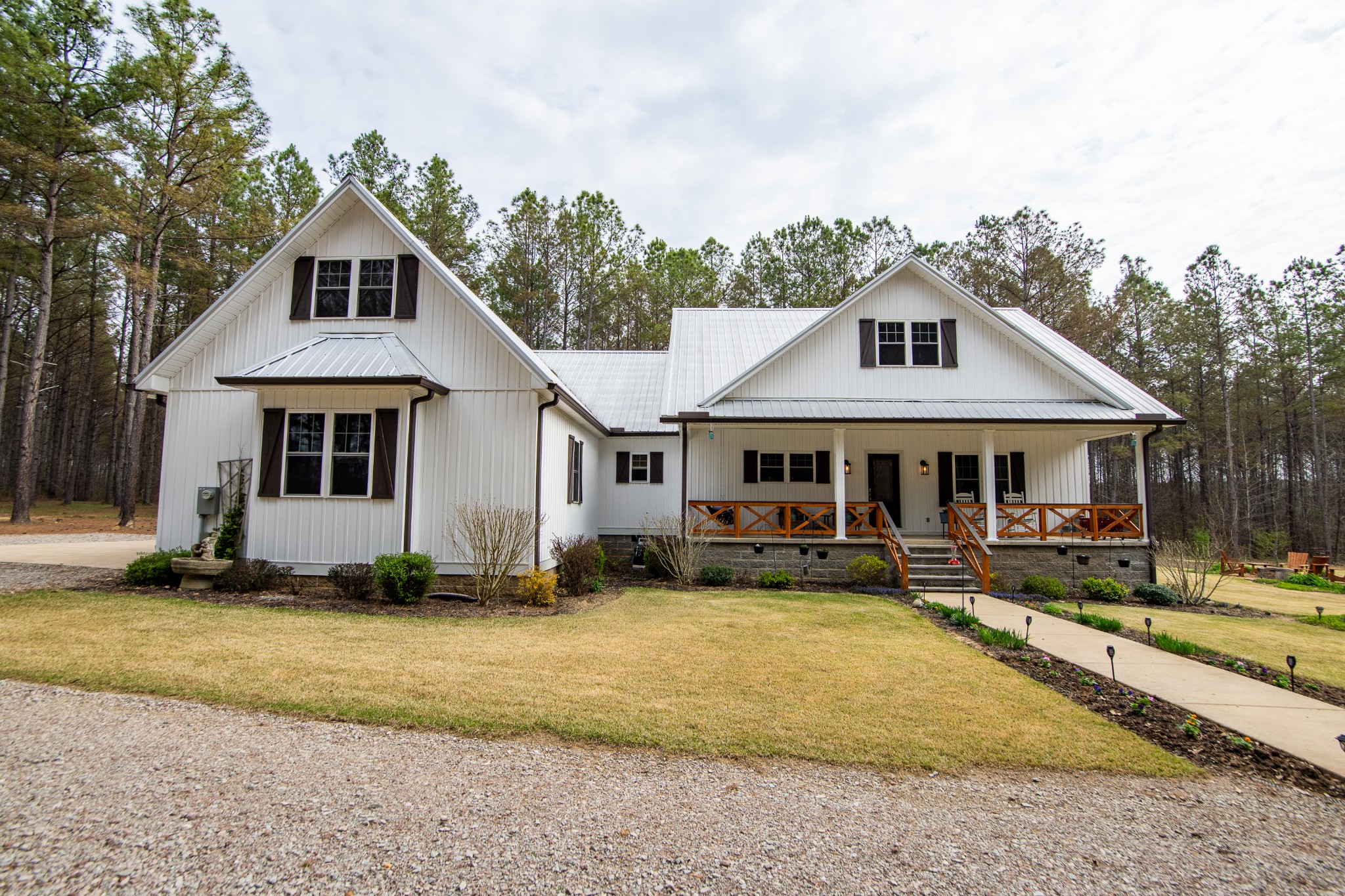Contact Us
Details
Custom-built/luxurious home nestled on 27.9 acs+/- at the end of a long driveway. Live off the land w/fruit trees, garden spots, hunting, a pond, & more! The park like setting offers beautiful areas to relax & reset. Convenient to Pickwick for fishing, golf, & lake fun! Vaulted ceilings in the living area & primary BR, gorgeous kitchen, 3 pantries, bonus room w/half BA, stunning primary suite w/2 wic & tile shower, French doors open to a four-season room. Double-hung vinyl windows & a shop too!PROPERTY FEATURES
1ST STORY FLOOR PLAN : 2 or More Baths,2nd Bedroom,3rd Bedroom,Dining Room,Kitchen,Laundry Room,Living Room,Other (See REMARKS),Primary Bedroom,Sun Room
2ND STORY FLOOR PLAN : 1/2 Bath,Bonus Room
Number of Rooms : 12
OTHER ROOMS : Bonus Room,Entry Hall,Laundry Room,Storage Room,Sun Room
LIVING/DINING/KITCHEN : Breakfast Bar,Island In Kitchen,LR/DR Combination,Pantry,Updated/Renovated Kitchen,Washer/Dryer Connections
BEDROOM 2 DESCRIPTION : Hardwood Floor,Level 1,Shared Bath
BEDROOM 3 DESCRIPTION : Hardwood Floor,Level 1,Shared Bath
ADDITIONAL BR/BATH INFO : 1 or More BR Down,All Bedrooms Down,Double Vanity Bath,Full Bath Down,Luxury Primary Bath,Primary Down,Split Bedroom Plan,Vaulted/Coffered Primary
Water/Sewer : Gas Water Heater,Public Water,Septic Tank
Parking/Storage : Driveway/Pad,Garage Door Opener(s),Side-Load Garage,Workshop(s)
Attached/Detached Parking : Attached
Number of Covered Parking Spaces : 2
Parking Display : G2A
Carport/Garage : Garage
Exterior/Windows : Double Pane Window(s),Vinyl Siding
MISC. Exterior : Porch,Wooded Grounds,Well Landscaped Grounds,Storage,Sidewalks,Workshop
Lot Description : Lake/Pond on Property,Landscaped,Level,Water Access,Wooded
Style: Traditional
Detached Unit Type : General Residential
Heating : Central
Cooling : Ceiling Fan(s),Central
Foundation : Conventional
Interior Features : Dishwasher,Gas Cooking,Microwave,Range/Oven,Refrigerator
MISC. Interior : Cat/Dog Free House,Excl Some Window Treatmnt,Walk-In Closet(s)
Floors/Ceilings : 9 or more Ft. Ceiling,Hardwood Throughout,Tile,Vaulted/Coff/Tray Ceiling
PROPERTY DETAILS
Street Address: 6685 22 HWY N
City: Morris Chapel
State: Tennessee
Postal Code: 38361
County: McNairy
MLS Number: 10168549
Year Built: 2018
Courtesy of Tiffany Jones Realty Group
City: Morris Chapel
State: Tennessee
Postal Code: 38361
County: McNairy
MLS Number: 10168549
Year Built: 2018
Courtesy of Tiffany Jones Realty Group
Similar Properties
$579,999
3 bds
3 ba
2,514 Sqft
$579,999
3 bds
2 ba
$569,900
3 bds
3 ba









































 Courtesy of Tiffany Jones Realty Group, LLC
Courtesy of Tiffany Jones Realty Group, LLC