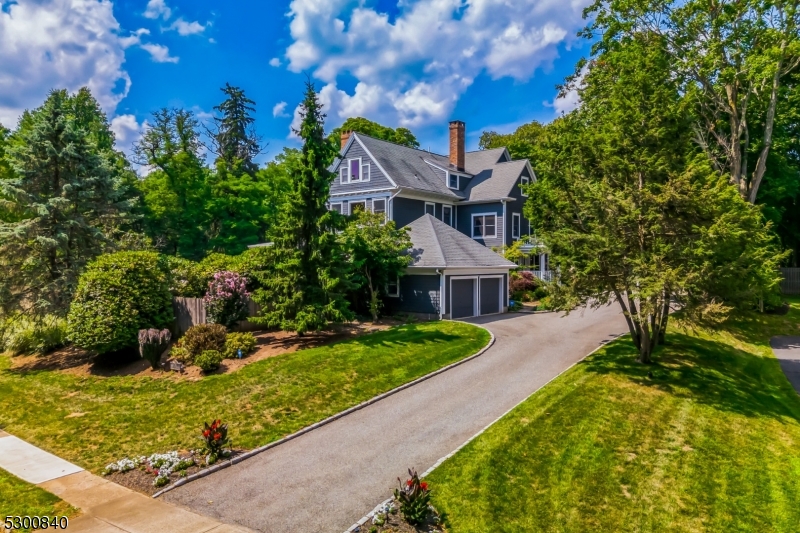Contact Us
Details
From the moment you drive onto the property, you will be captivated by this stunning 8 bed/10bath oasis. The lush property is masterfully designed with mature landscaping, bluestone walkways, & resort-style backyard. The double door entrance & grand foyer set the tone for the high ceilings & exquisite features throughout. Radiant heat on all 4 floors, & 3-car garage. Formal LR with FP & DR with elegant wainscotting are gracious & inviting. 1st floor boasts powder room off mudroom & full bath near private bedroom/office. The gourmet kitchen is a chef's dream with 10ft island, 48 Wolf range, double size refrigerator/freezer, wall oven, 2 beverage drawers & 2 dishwashers. Fabulous butler's pantry with walk-in pantry attached. FR w/ wet bar is anchored by a large stone FP, windows overlooking luxurious backyard. 4 season cathedral ceiling sunroom is truly magical from summer days to cozy winter nights. Enviable primary suite features FP, huge his & her closets & spa bath. 4 additional ensuite bedrooms & laundry room complete 2nd floor. 3rd floor hosts massive bonus room, full bath & bedroom. Basement is entertainers dream with large rec room, kitchen, in-home theatre, ensuite bedroom with FP, state of art fitness room & half bath. The real SHOWSTOPPER is the backyard. Double patios, outdoor kitchen. Relax & unwind in 18x10 GUNITE SALT WATER POOL heated for year round use. Large gazebo w/ gas fire pit & TV. Outdoor lighting & Sonos throughout! Full house generator.PROPERTY FEATURES
Number of Rooms : 34
Master Bedroom Description : Dressing Room, Fireplace, Full Bath, Walk-In Closet
Master Bath Features : Soaking Tub, Stall Shower, Steam
Dining Area : Formal Dining Room
Dining Room Level : First
Living Room Level : First
Family Room Level: First
Kitchen Level: First
Kitchen Area : Center Island, Eat-In Kitchen, Pantry, Separate Dining Area
Basement Level Rooms : 1 Bedroom, Bath(s) Other, Exercise Room, Kitchen, Media Room, Powder Room, Rec Room, Utility Room
Level 1 Rooms : 1Bedroom,BathOthr,Breakfst,DiningRm,FamilyRm,Foyer,GarEnter,Kitchen,LivingRm,MudRoom,Office,OutEntrn,Pantry,PowderRm,Screened,Sunroom
Level 2 Rooms : 4 Or More Bedrooms, Bath(s) Other, Laundry Room
Level 3 Rooms : 1Bedroom,Attic,BathOthr,Leisure
Utilities : All Underground, Electric, Gas-Natural
Water : Public Water
Sewer : Public Sewer
Parking/Driveway Description : 2 Car Width, Additional Parking, Blacktop, Driveway-Exclusive, Paver Block
Number of Parking Spaces : 8
Garage Description : Attached,DoorOpnr,InEntrnc
Number of Garage Spaces : 3
Exterior Features : Barbeque,OpenPrch,OutDrKit,Patio,FencPriv,Storage,StrmDoor,ThrmlW&D,Sprinklr
Exterior Description : Composition Shingle, Stone
Lot Description : Level Lot, Stream On Lot, Wooded Lot
Style : Custom Home
Lot Size : 2.27 AC
Condominium : Yes.
Pool Description : Gunite, Heated, In-Ground Pool
Acres : 2.27
Cooling : 3 Units, Central Air, Multi-Zone Cooling
Heating : 1 Unit, Multi-Zone, Radiant - Hot Water
Fuel Type : Gas-Natural
Construction Date/Year Built Description : Approximate
Roof Description : Asphalt Shingle
Flooring : Carpeting, Marble, Tile, Wood
Interior Features : BarDry,Blinds,CODetect,AlrmFire,CeilHigh,SecurSys,Skylight,SmokeDet,SoakTub,StallShw,StereoSy,WlkInCls
Number of Fireplace : 6
Fireplace Description : Bedroom 1, Bedroom 5+, Family Room, Gas Fireplace, Living Room, Wood Burning
Basement Description : Finished, French Drain
Appliances : CarbMDet,CentVac,Dishwshr,Dryer,GenBltIn,KitExhFn,Microwav,RgOvGas,Refrig,SumpPump,OvnWGas,Washer,WineRefr
PROPERTY DETAILS
Street Address: 257 James St
City: Morris
State: New Jersey
Postal Code: 07960-6360
County: Morris
MLS Number: 3921977
Year Built: 2017
Courtesy of COLDWELL BANKER REALTY
City: Morris
State: New Jersey
Postal Code: 07960-6360
County: Morris
MLS Number: 3921977
Year Built: 2017
Courtesy of COLDWELL BANKER REALTY
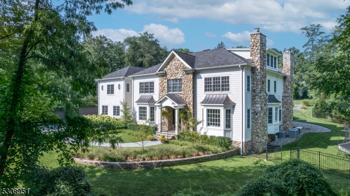
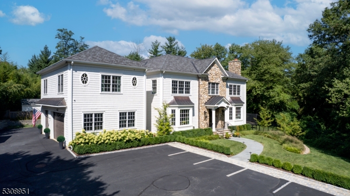
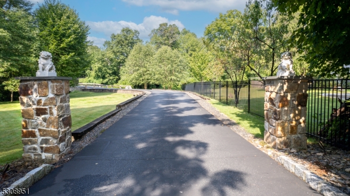
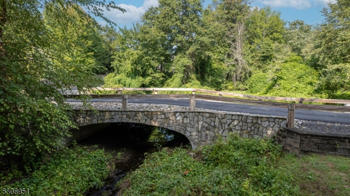
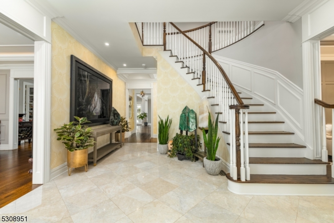
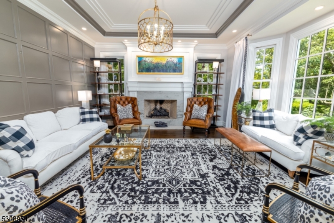
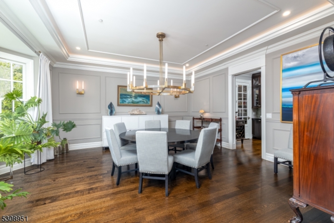
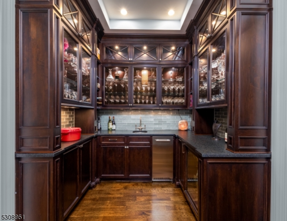
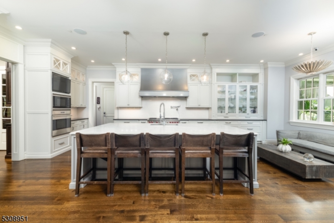
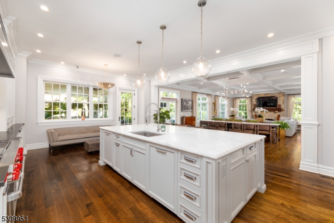
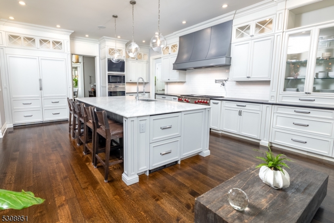
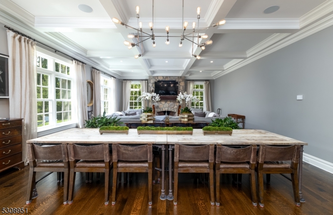
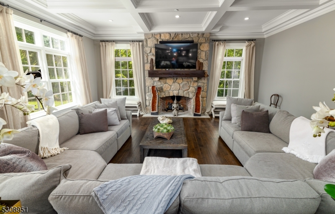
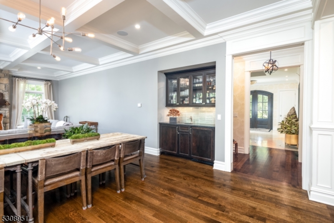
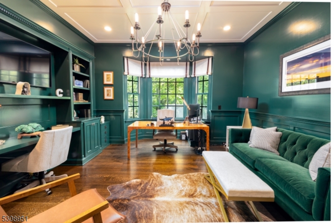
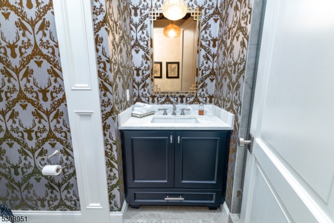
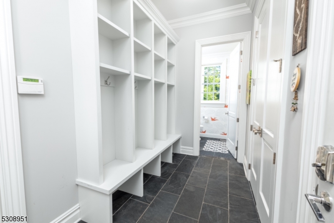
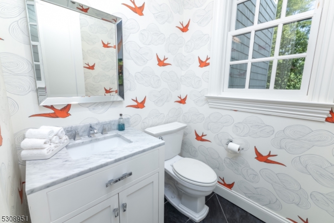
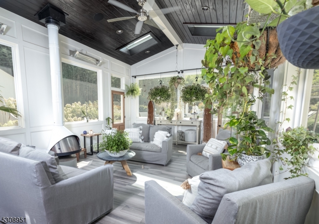
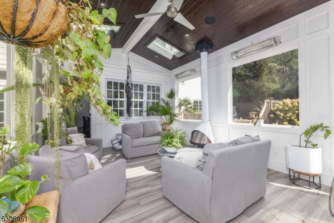
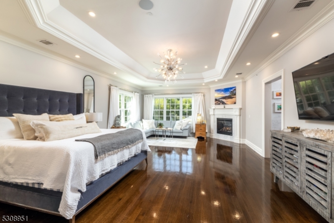
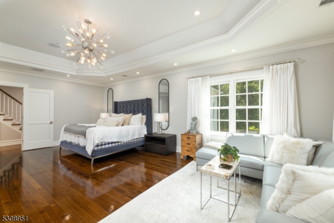
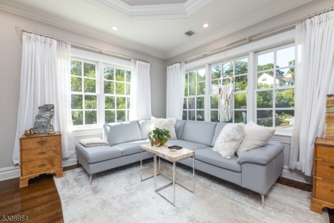
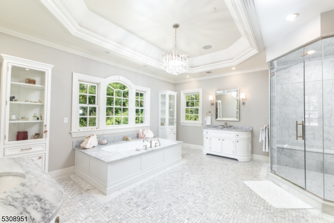
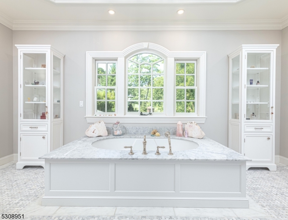
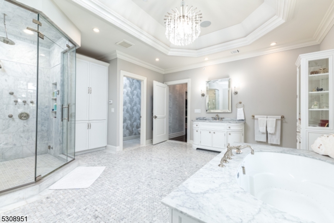
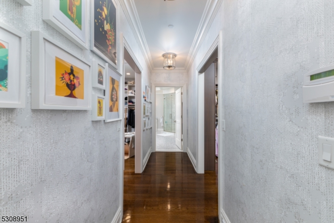
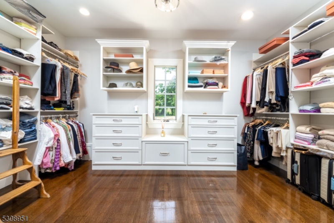
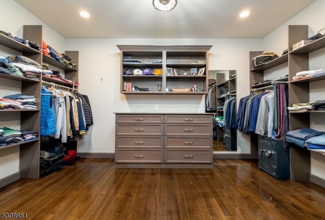
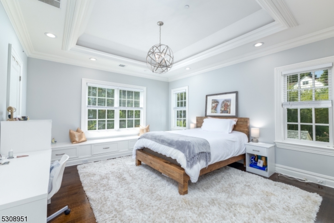
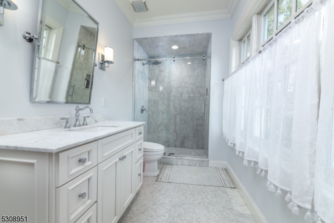
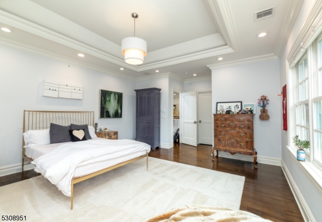
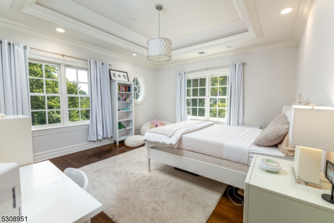
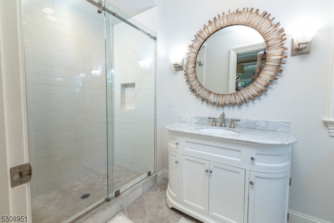
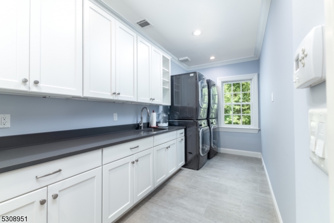
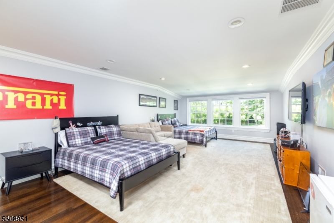
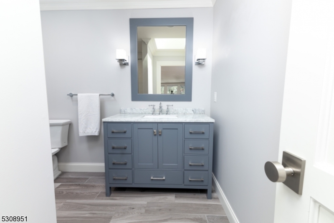
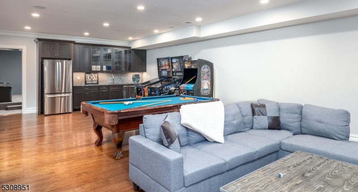
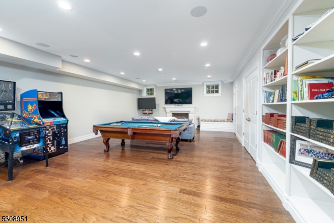
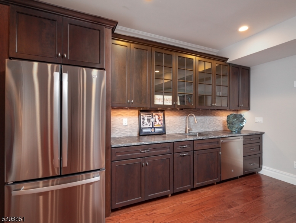
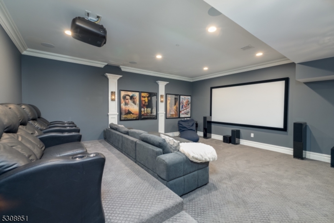
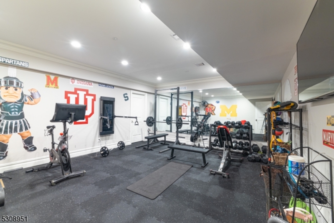
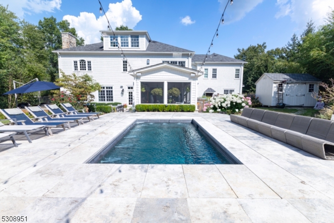
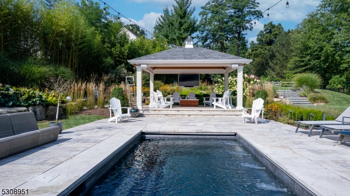
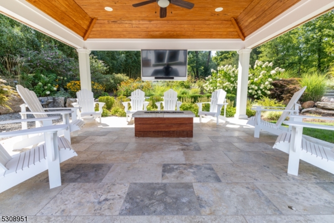
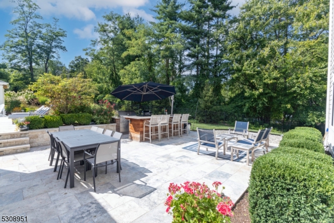
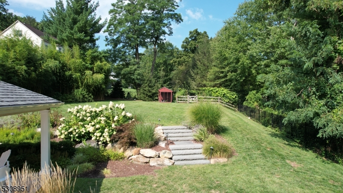
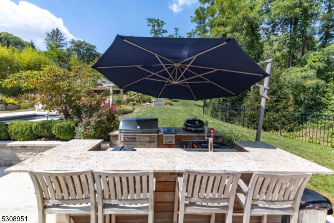
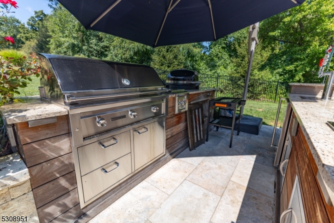
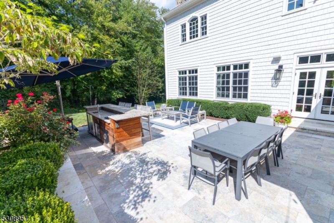
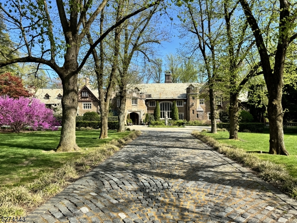
 Courtesy of TURPIN REAL ESTATE, INC.
Courtesy of TURPIN REAL ESTATE, INC.
