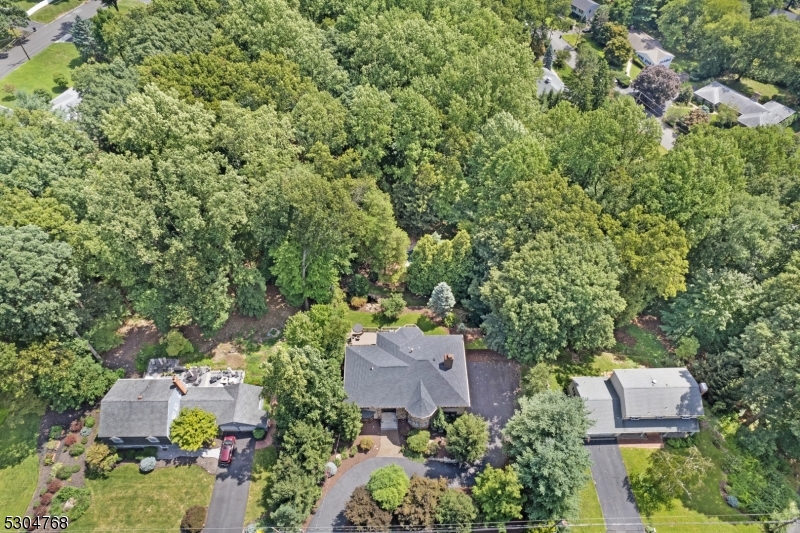Contact Us
Details
New construction Townhouse located in the vibrant 55+ community, Venue at The American. Step into luxury with this stunning interior unit, thoughtfully designed with a host of upgrades. Enjoy the comforts of an open floor plan, perfect for entertaining, as well as the newly installed decking and a gas fireplace in the Living room. Homeowners paid an additional $30,000 for a premium lot with nature views. Stainless steel appliances, quartz countertops, 5 burner cooktop, spacious pantry & large center island perfect for serving and additional eating space. A large Breakfast Nook/Sun room rounds out this room. The spacious Primary En-suite with lots of natural lighting offers a private retreat including 2 custom closets. Laundry room, Loft area, 2 additional bedrooms, a spacious bath & additional storage area are located on the second level. The fully finished basement continues the fun with a Family room, full Bath, Office nook & room for a pool table. Loads of storage as well. Garage has EV hook-up availability, Association pool, gym & Club House offers a variety of activities. Path to the midtown direct train line from the community. Shops and major highways are all close by. Home warranty is still in affect. This home also comes with an extensive list of upgrades, $28,000 plus, (we can discuss). Come see what this community & gorgeous townhouse have to offer.PROPERTY FEATURES
Number of Rooms : 8
Master Bedroom Description : Full Bath, Walk-In Closet
Master Bath Features : Stall Shower
Dining Area : Living/Dining Combo
Dining Room Level : First
Living Room Level : First
Family Room Level: Basement
Kitchen Level: First
Kitchen Area : Center Island, Eat-In Kitchen, Pantry, Separate Dining Area
Basement Level Rooms : Bath(s) Other, Family Room, Storage Room
Level 1 Rooms : Breakfst,Foyer,GarEnter,Kitchen,LivDinRm,Pantry,Porch,PowderRm
Level 2 Rooms : 3 Bedrooms, Bath Main, Bath(s) Other, Laundry Room, Loft
Utilities : All Underground, Gas-Natural
Water : Public Water
Sewer : Public Sewer
Amenities : Club House, Exercise Room, Pool-Outdoor
Parking/Driveway Description : 2 Car Width, Blacktop
Number of Parking Spaces : 2
Garage Description : Attached Garage, Garage Door Opener
Number of Garage Spaces : 2
Exterior Features : Curbs, Deck, Sidewalk, Underground Lawn Sprinkler
Exterior Description : Composition Shingle, Stone, Vinyl Siding
Style : Townhouse-Interior, Multi Floor Unit
Lot Size : 0.082 AC
Condominium : Yes.
Pool Description : Association Pool
Acres : 0.08
Zoning : RES
Cooling : Central Air
Heating : 1 Unit, Forced Hot Air
Fuel Type : Gas-Natural
Construction Date/Year Built Description : Approximate
Roof Description : Asphalt Shingle
Flooring : Carpeting, Tile, Wood
Interior Features : Blinds, Carbon Monoxide Detector, Drapes, Fire Extinguisher, High Ceilings, Smoke Detector, Walk-In Closet, Window Treatments
Number of Fireplace : 1
Fireplace Description : Gas Fireplace, Living Room
Basement Description : Finished, Full
Appliances : CarbMDet,CookGas,Dishwshr,Dryer,KitExhFn,Microwav,Refrig,OvnWElec,Washer
PROPERTY DETAILS
Street Address: 63 Whitney Ave
City: Morris Plains
State: New Jersey
Postal Code: 07960-5931
County: Morris
MLS Number: 3918449
Year Built: 2023
Courtesy of WEICHERT REALTORS CORP HQ
City: Morris Plains
State: New Jersey
Postal Code: 07960-5931
County: Morris
MLS Number: 3918449
Year Built: 2023
Courtesy of WEICHERT REALTORS CORP HQ
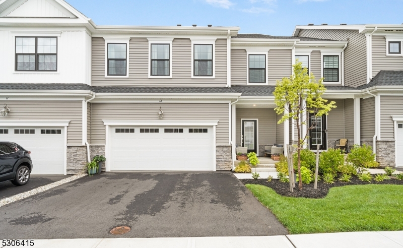
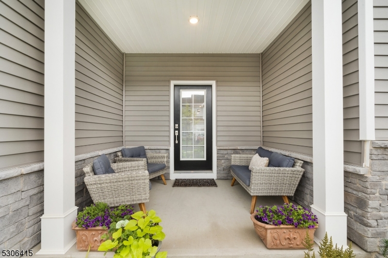
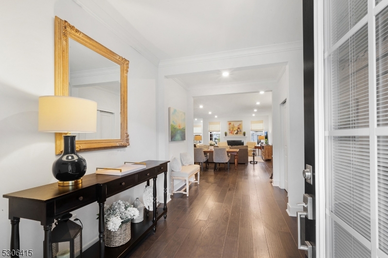
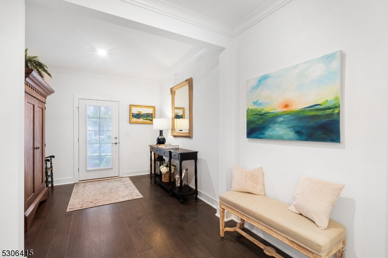
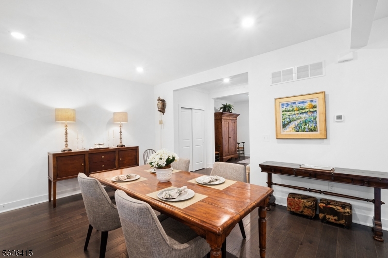
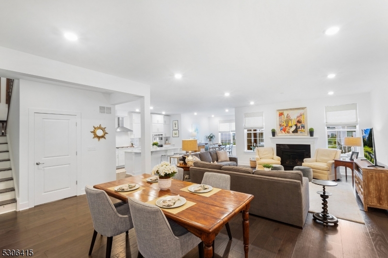
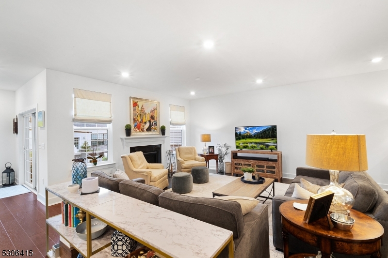
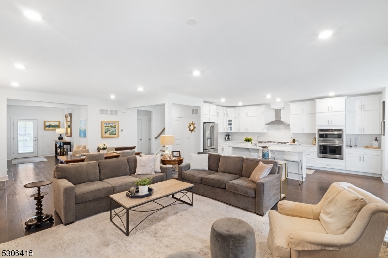
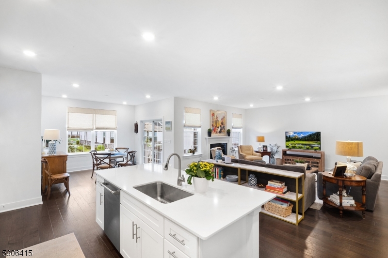
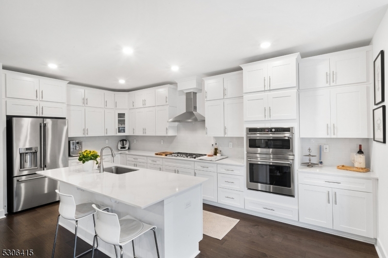
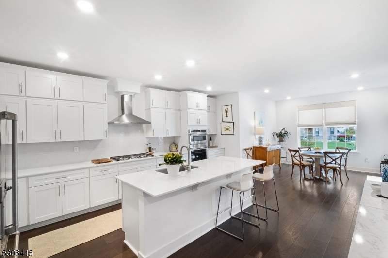
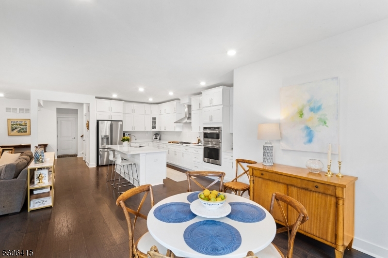
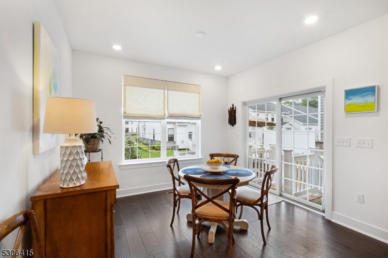
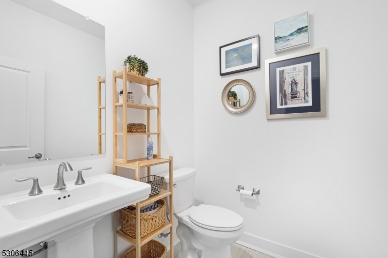
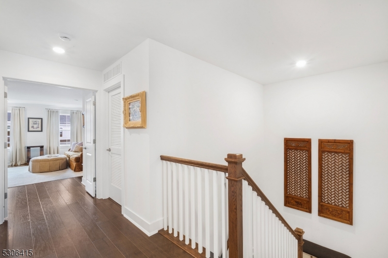
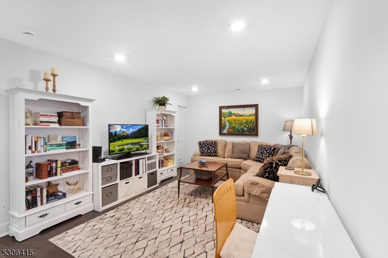
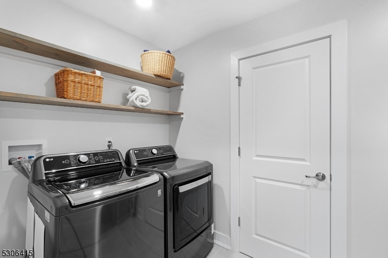
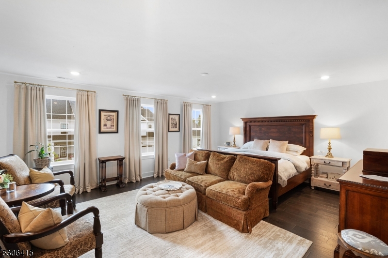
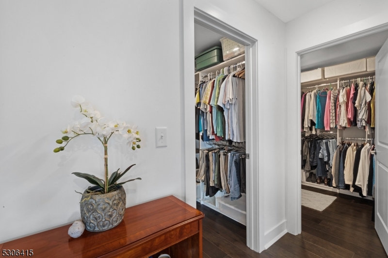
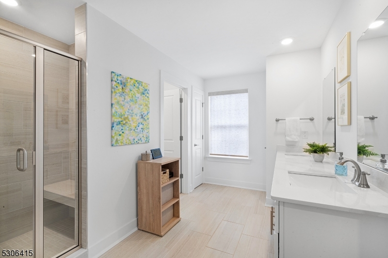
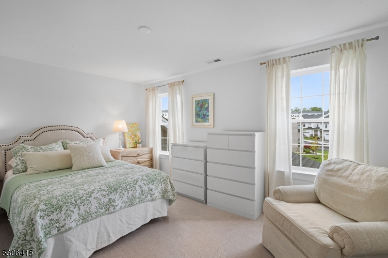
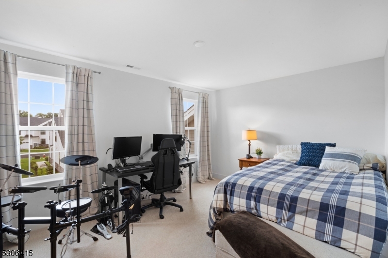
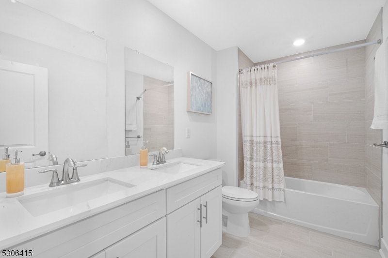
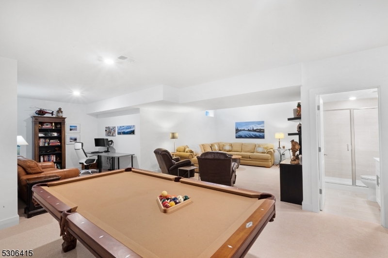
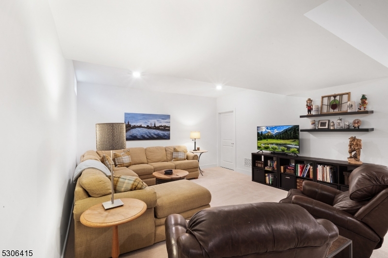
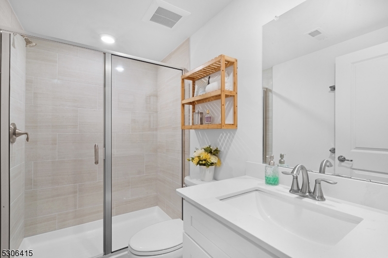
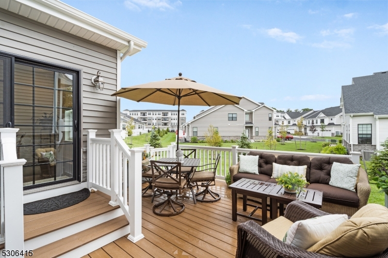
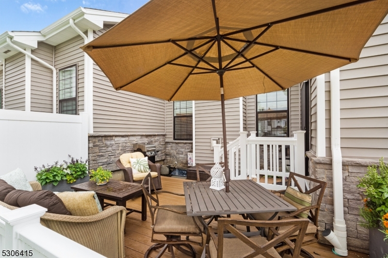
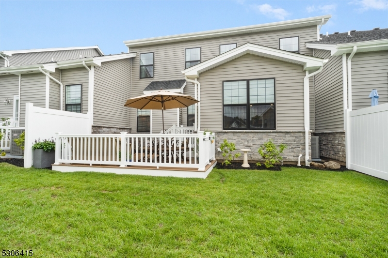
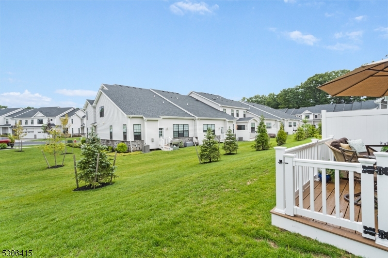
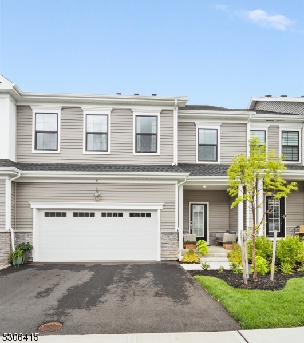
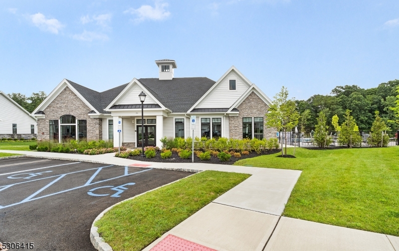
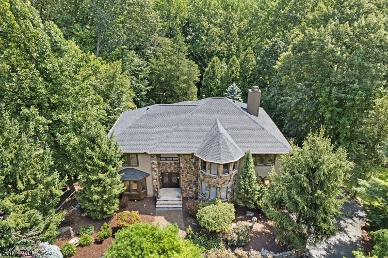
 Courtesy of KL SOTHEBY'S INT'L. REALTY
Courtesy of KL SOTHEBY'S INT'L. REALTY