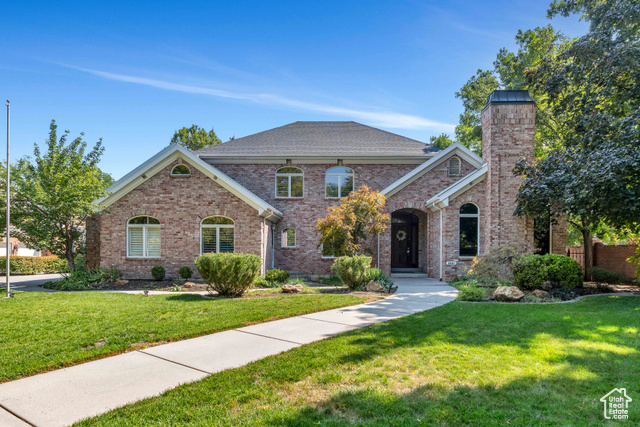Contact Us
Details
Incredible Deer-Valley-Style Estate in the Heart of the City with Dramatic Spaces, Exceptional Quality and Thoughtful Design Throughout. This is an Entertainers Dream Home with a Large, Full Bar off the Kitchen Including Wine Fridge and Commercial Grade Ice Maker, 20' x 40' Pool (with Private Changing Room and Bathroom) and Sports Court. Lower Patio has a Hot Tub and Firepit. Over an Acre of Professionally Designed and Maintained Landscaping with Landscape Lighting Throughout. The Four Car Garage is Extra Wide and Tall and the Fourth Bay has Extra Height and Length for a Covered RV or Boat. Three A/C Units. Three Furnaces, plus Radiant Floor Heating with Room-by Room Thermostats. Primary Bedroom is Huge, with Three Sitting Areas, a Fireplace, Two-Person Jetted Spa Tub, Walk-in Shower with Steam Shower, Private Laundry, and Two Large Walk-In Closets. Second Kitchen and Laundry Down with Private Entrance. Fully Equipped Gym with Fans, TV and Speakers in the Ceiling and Vented Air. Entire Home has Room-by Room Speaker System Controlled by an App. The Property Camera System is Privately Owned (no Subscription). Mill-Grade Insulated Windows and Wood Plantation Shutters. Office on Main Floor with View Looking out to the Large Yard. All Furniture was Built or Bought for the Space it's in and All Furniture and Equipment is Negotiable.PROPERTY FEATURES
Master BedroomL evel : Floor: 2nd
Vegetation: Landscaping: Full
Utilities : Natural Gas Connected,Electricity Connected,Sewer Connected,Sewer: Public,Water Connected
Water Source : Culinary
Sewer Source : Sewer: Connected,Sewer: Public
Parking Features: Rv Parking
Parking Total: 12
8 Open Parking Spaces
4 Garage Spaces
4 Covered Spaces
Accessibility Features: Accessible Doors,Accessible Hallway(s)
Exterior Features: Balcony,Basement Entrance,Deck; Covered,Out Buildings,Patio: Covered,Sliding Glass Doors,Storm Doors,Storm Windows,Walkout,Patio: Open
Lot Features : Cul-De-Sac,Fenced: Full,Secluded,Sprinkler: Auto-Full,View: Mountain
Patio And Porch Features : Covered,Patio: Open
Roof : Asphalt
Current Use : Single Family
Single-Family
Zoning Description: RES
Pool Features:Gunite,Heated,In Ground
Architectural Style : Stories: 2
Property Condition : Blt./Standing
Cooling: Yes.
Cooling: Central Air
Heating: Yes.
Heating : Forced Air,Gas: Radiant,Radiant Floor
Spa: Yes.
Construction Materials : Log,Stone,Stucco
Construction Status : Blt./Standing
Topography : Cul-de-Sac, Fenced: Full, Secluded Yard, Sprinkler: Auto-Full, Terrain, Flat, View: Mountain
Interior Features: Bath: Master,Bath: Sep. Tub/Shower,Closet: Walk-In,Den/Office,French Doors,Gas Log,Kitchen: Second,Mother-in-Law Apt.,Oven: Double,Vaulted Ceilings
Fireplaces Total : 4
Basement Description : Full,Walk-Out Access
Basement Finished : 100
Appliances : Ceiling Fan,Dryer,Microwave,Refrigerator,Washer,Water Softener Owned
Door Features: French Doors
Windows Features: Plantation Shutters
Flooring : Carpet,Hardwood,Tile
Other Equipment : Basketball Standard,Hot Tub,Storage Shed(s),Swing Set
Other Structures: Workshop
Above Grade Finished Area : 5036 S.F
PROPERTY DETAILS
Street Address: 5949 S 450 E
City: Murray
State: Utah
Postal Code: 84107
County: Salt Lake
MLS Number: 2003764
Year Built: 2000
Courtesy of Real Estate Essentials
City: Murray
State: Utah
Postal Code: 84107
County: Salt Lake
MLS Number: 2003764
Year Built: 2000
Courtesy of Real Estate Essentials
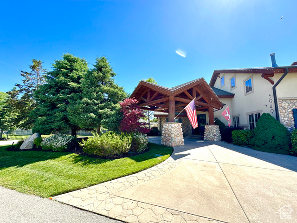
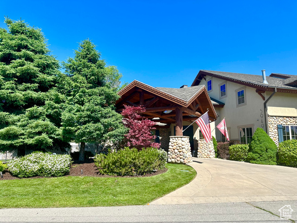
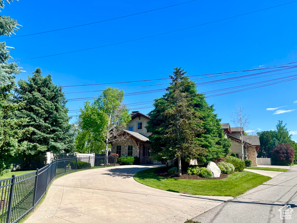
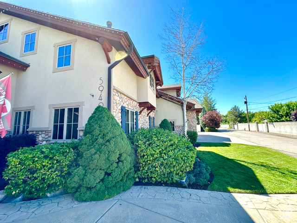

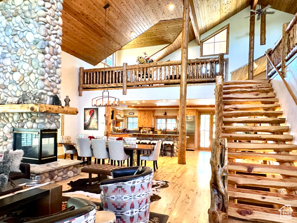
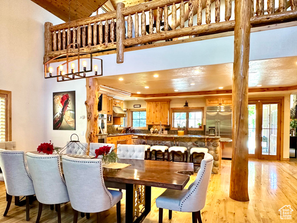
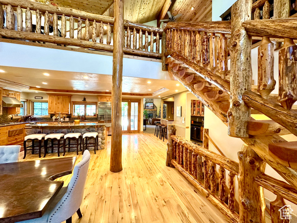

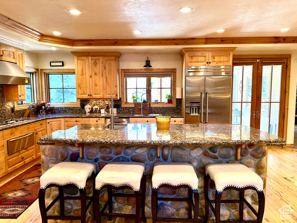
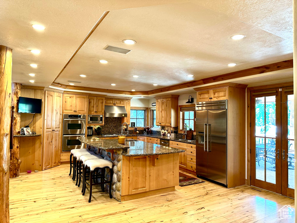
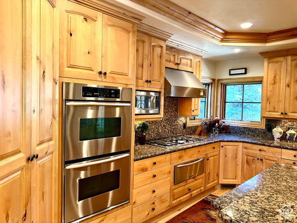
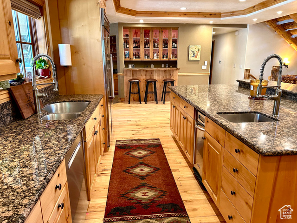
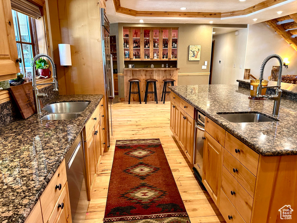
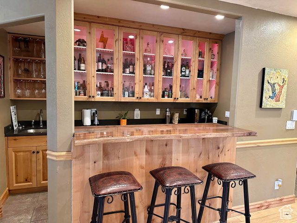

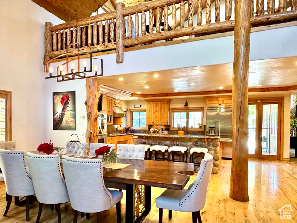
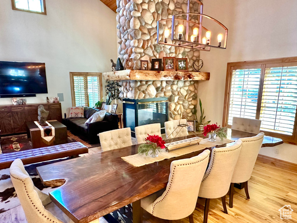
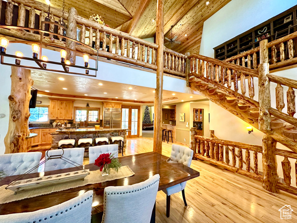
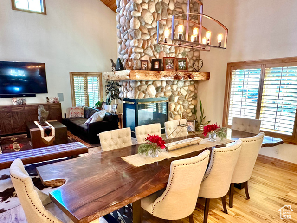
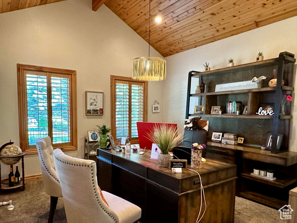
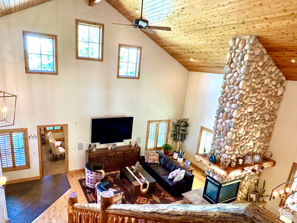
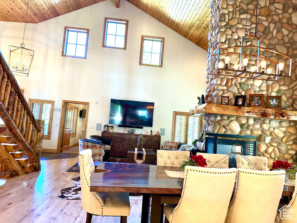
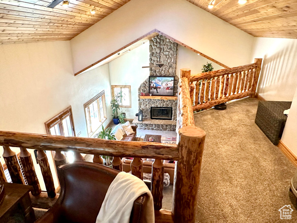
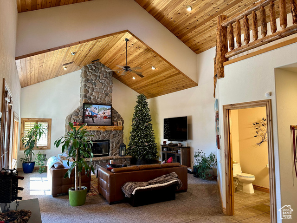
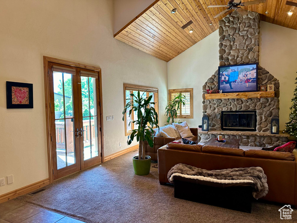
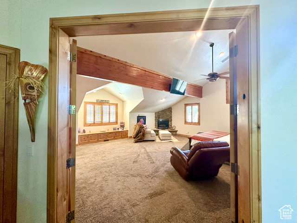
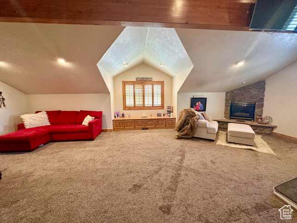
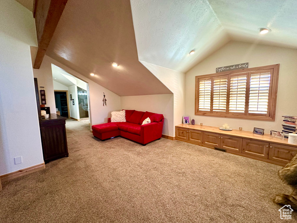
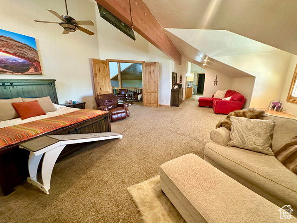
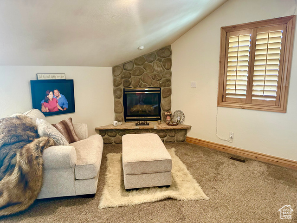
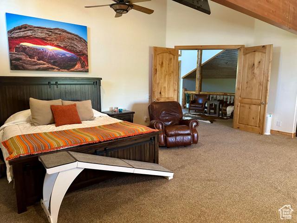
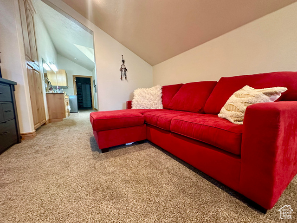
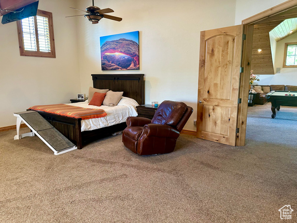
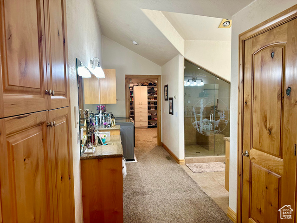
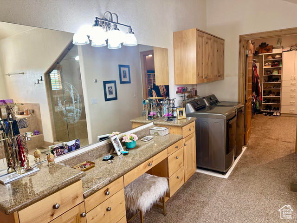
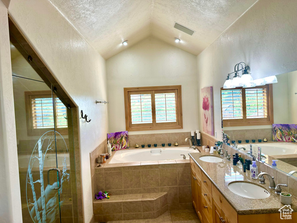

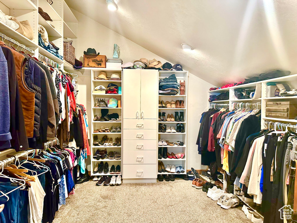
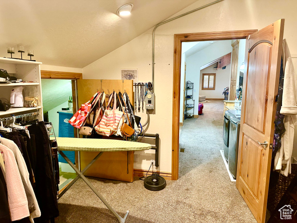
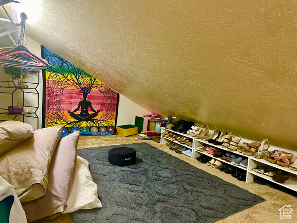
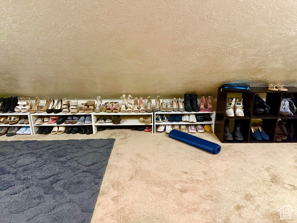
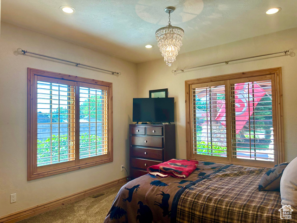
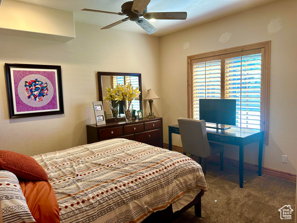
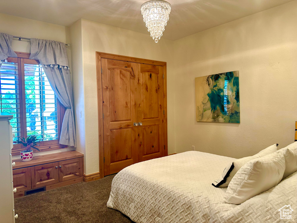
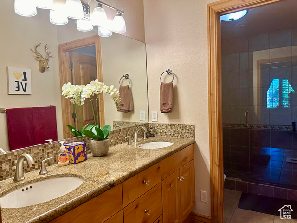
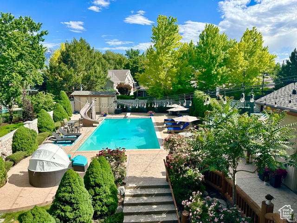
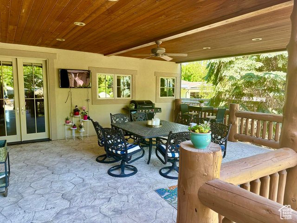
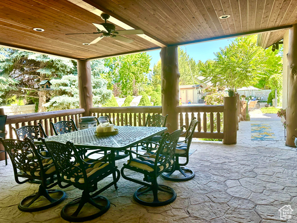
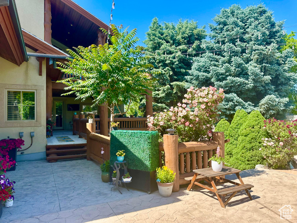
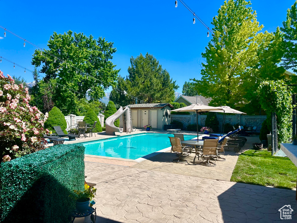
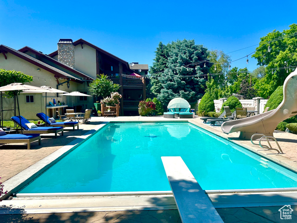
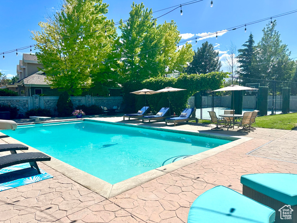
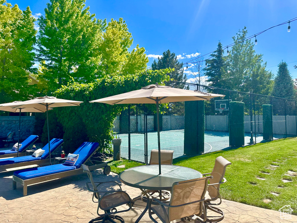
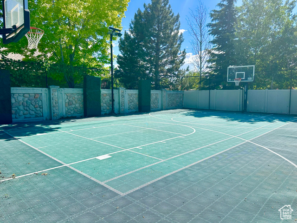
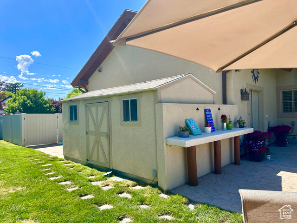
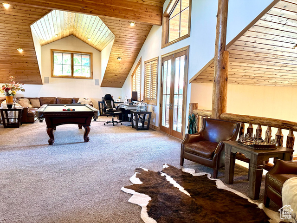
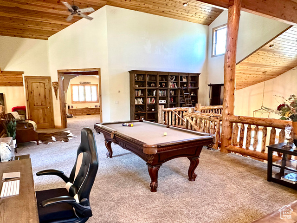
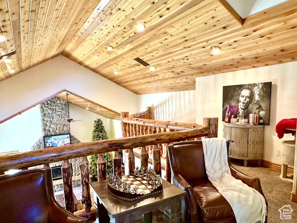
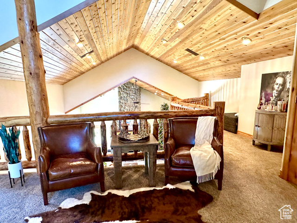
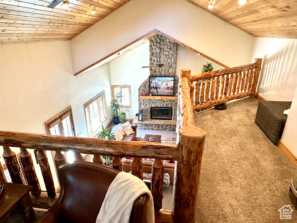

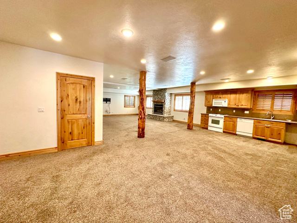

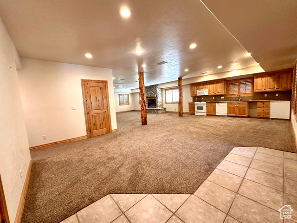
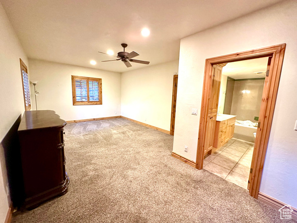
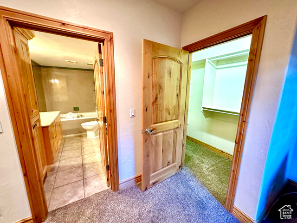
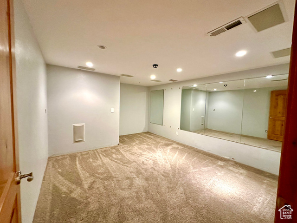
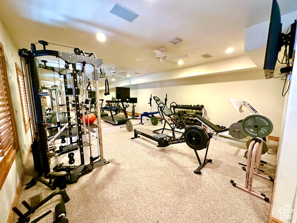
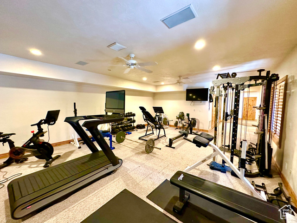
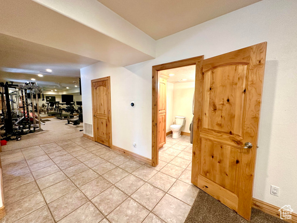
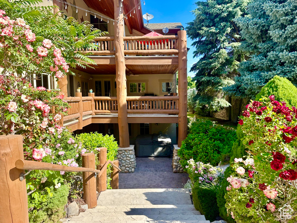
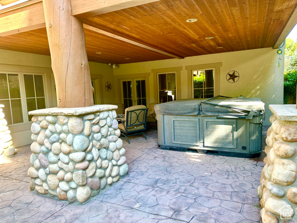

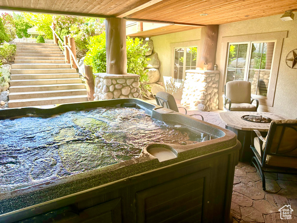
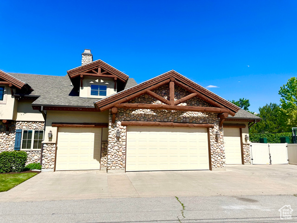
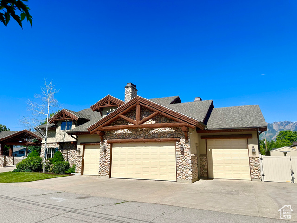
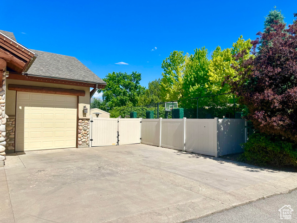
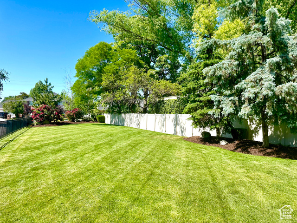
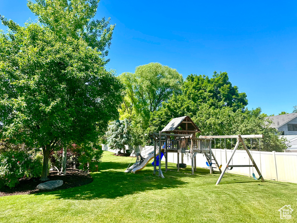
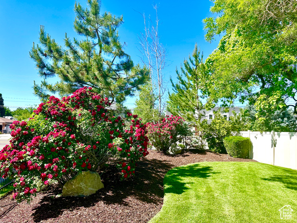
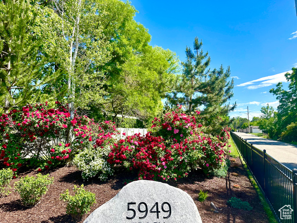
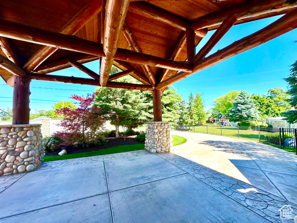
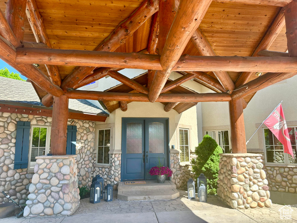
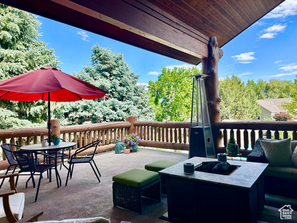
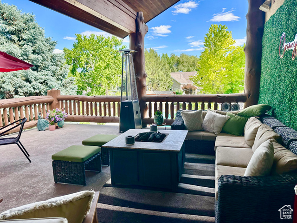
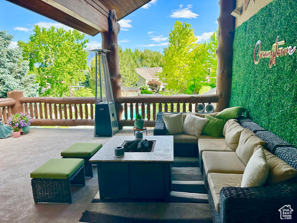
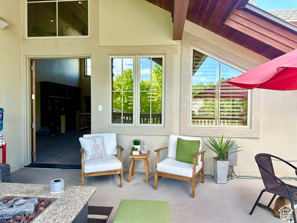
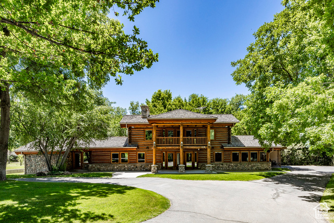
 Courtesy of Summit Sotheby's International Realty
Courtesy of Summit Sotheby's International Realty