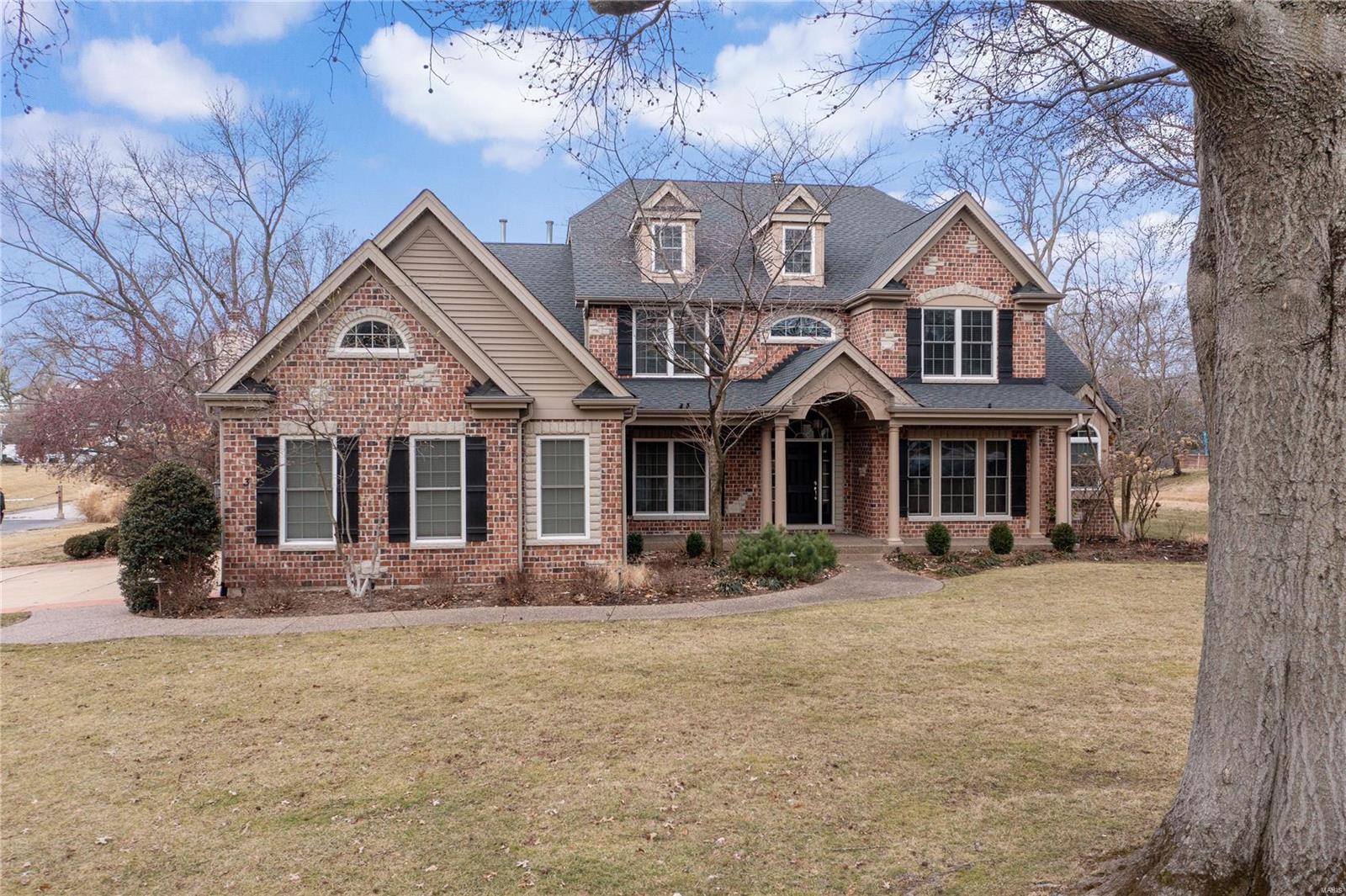Contact Us
Details
Stunning Ladue Schools story and a half to be built in one of Olivette's premier neighborhoods by the award-winning builder, The Manlin Company. Gorgeous private lot that backs to mature evergreens. Plan includes a main floor primary bedroom suite w/ four (4) second floor generous bedrooms. Main floor boasts an open state of the art kitchen that flows seamlessly into a beautiful hearth room, a welcoming study off the foyer, large formal (but open) dining room w/ adjacent butler’s pantry, two-story great room with huge windows, main floor laundry and mudroom. Hardwood floors throughout the main floor are included, along with a premium kitchen appliance package (a chef's dream). Lower level provides for a high pour foundation, rec room, bedroom, full bath, and an exercise room. Various elevations are available but any style desired can be designed. Still time to customize as you desire.PROPERTY FEATURES
PROPERTY DETAILS
Street Address: 12 Stacy Drive
City: Olivette
State: Missouri
Postal Code: 63132
County: St. Louis
MLS Number: MAR23064744
Courtesy of Dielmann Sotheby's Intl Realty
City: Olivette
State: Missouri
Postal Code: 63132
County: St. Louis
MLS Number: MAR23064744
Courtesy of Dielmann Sotheby's Intl Realty
Similar Properties
$1,795,000
5 ba
$1,795,000
5 bds
6 ba
6,196 Sqft
$1,769,000
6 bds
5 ba
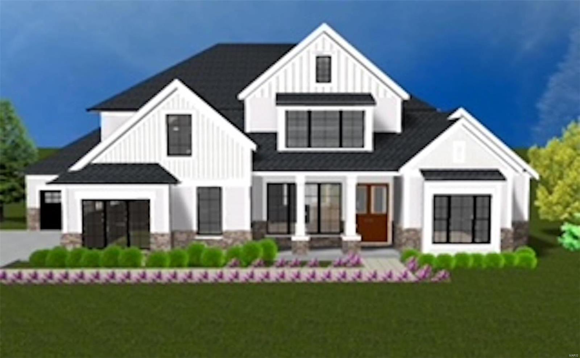
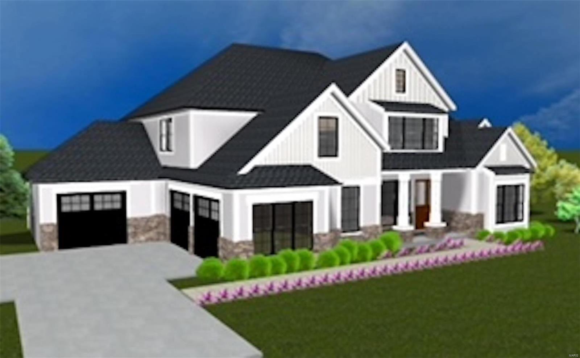
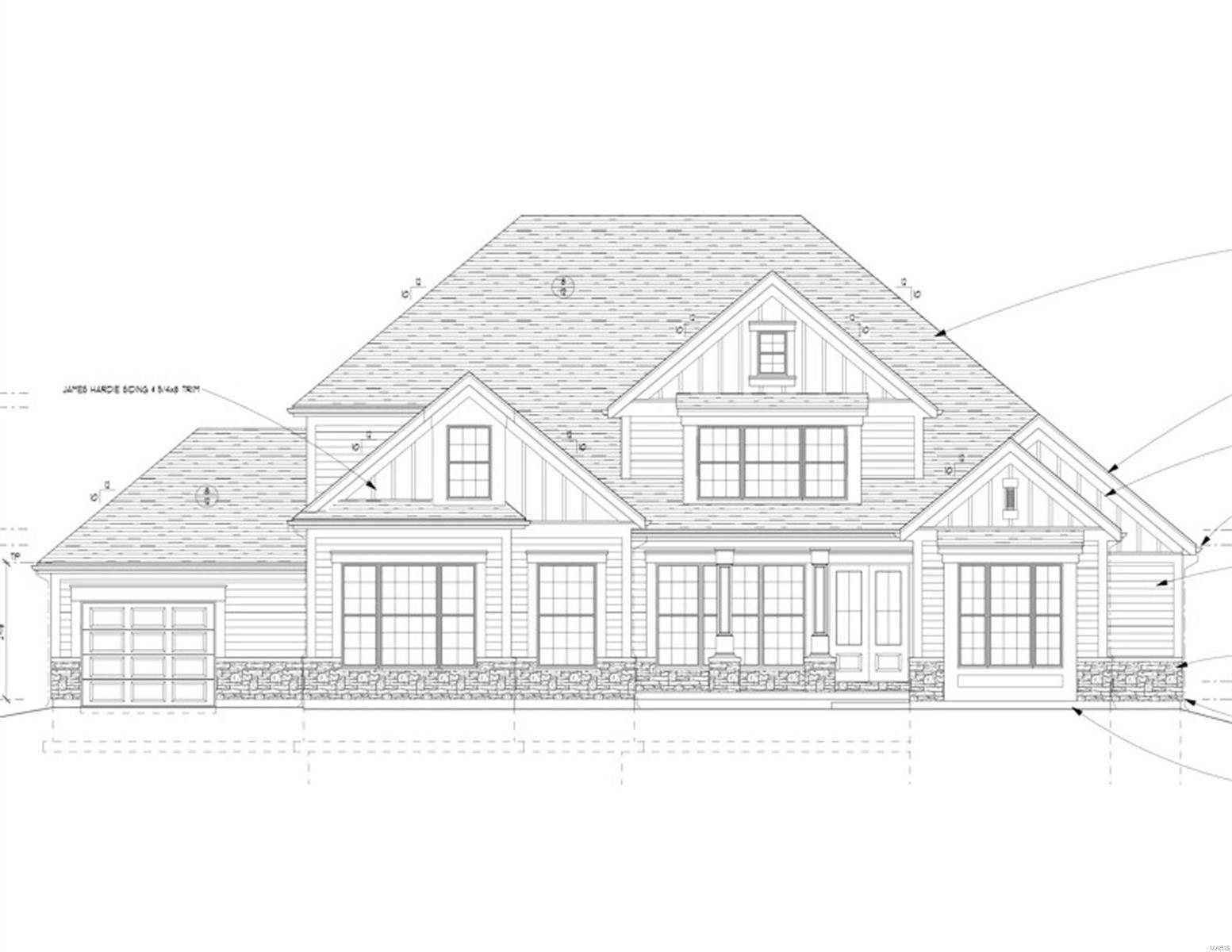
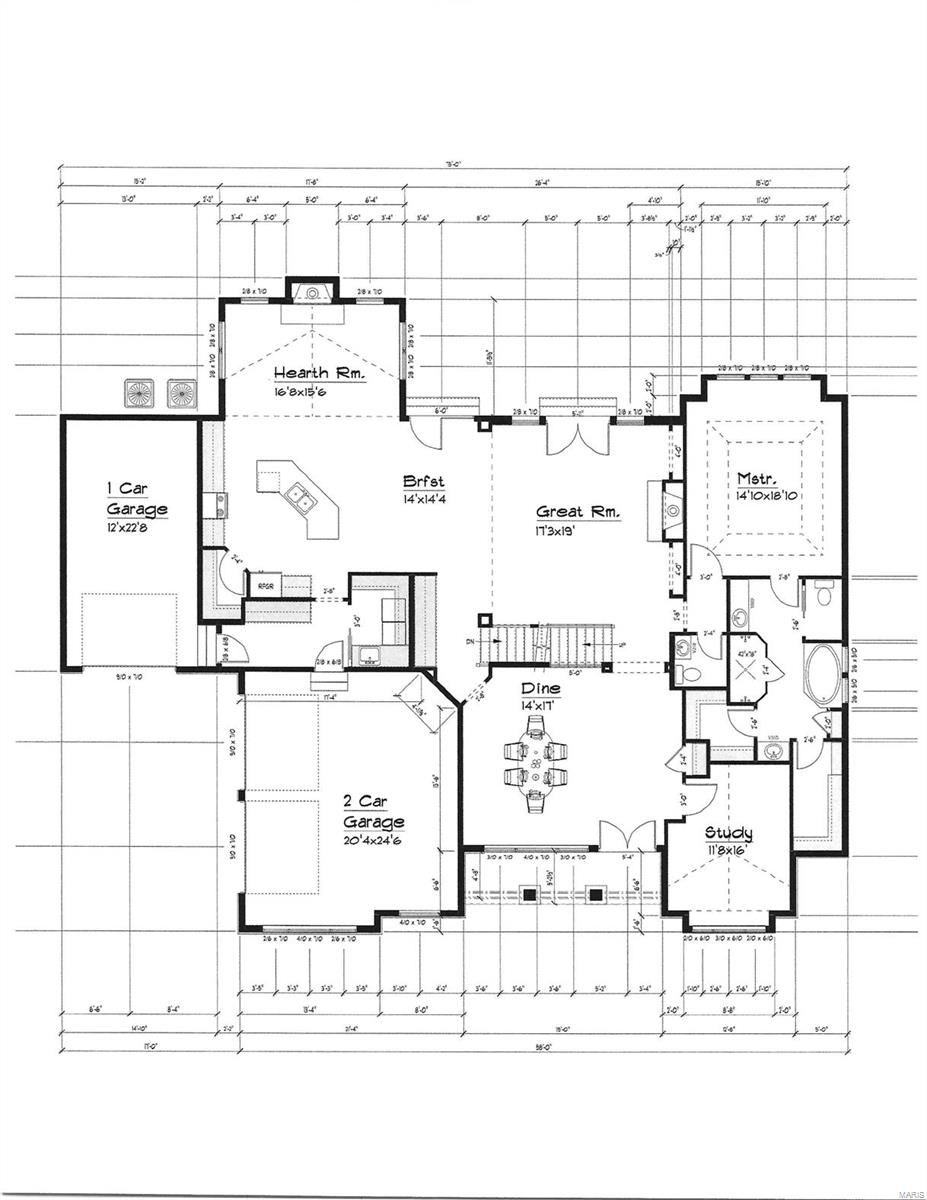
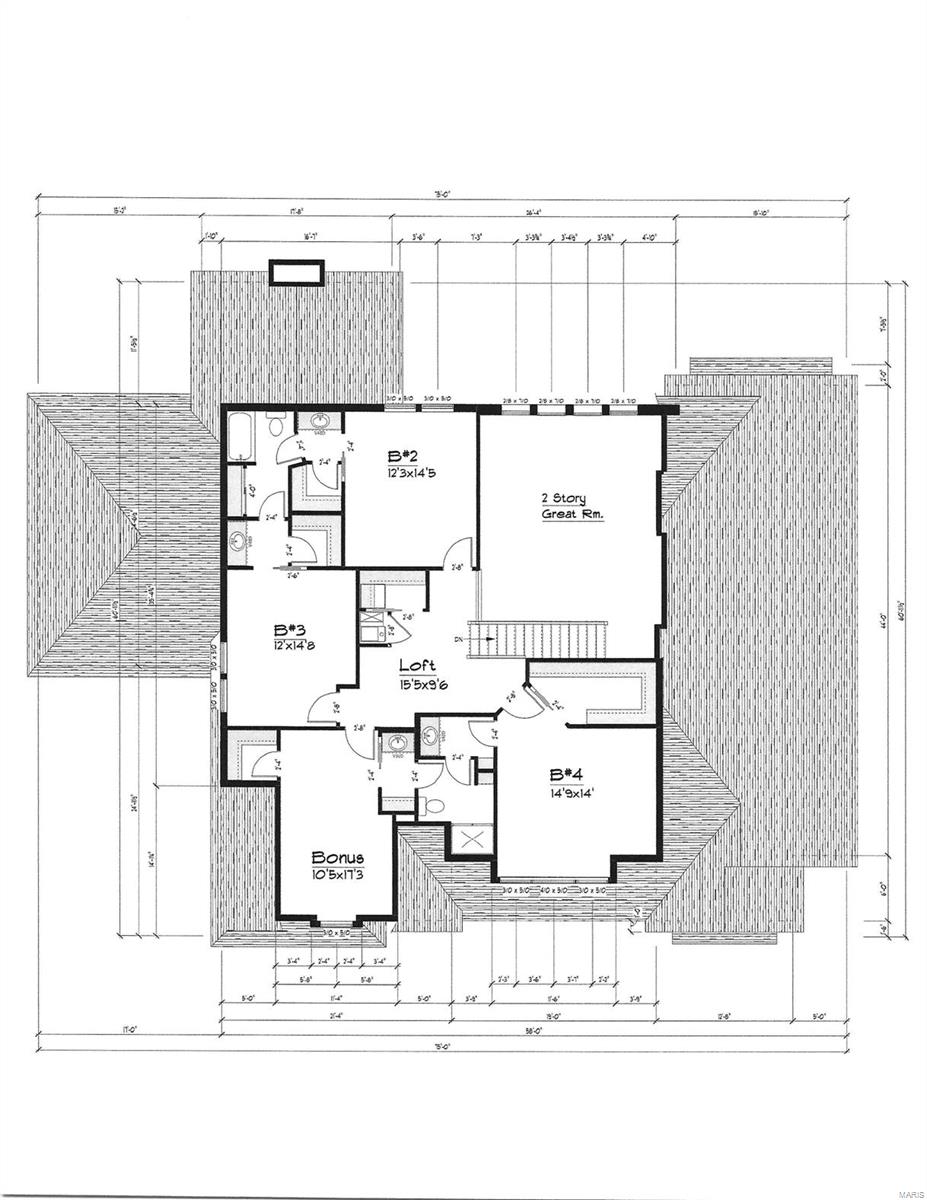
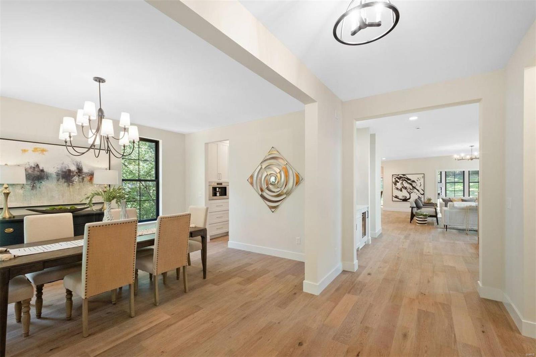
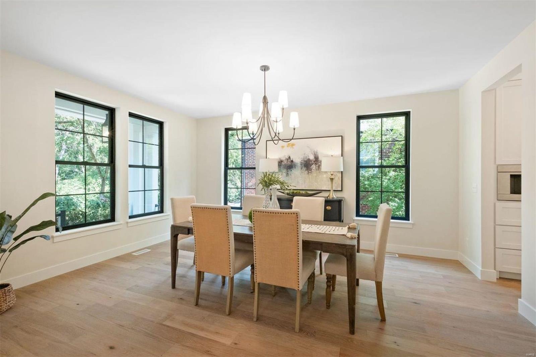
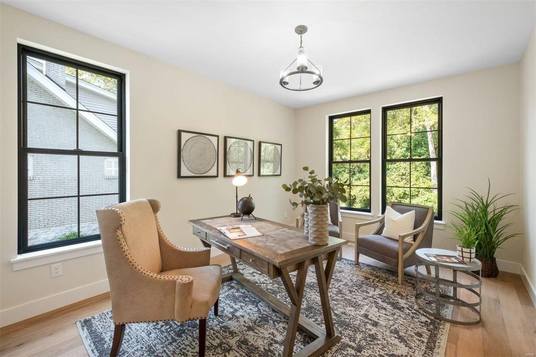
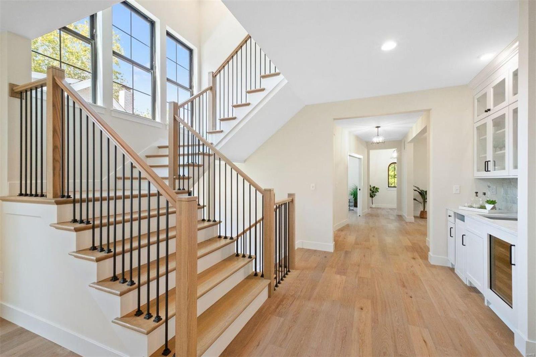
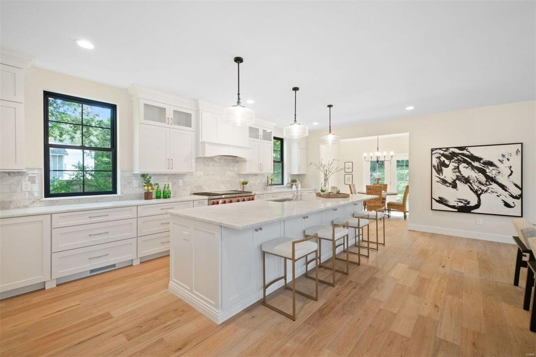
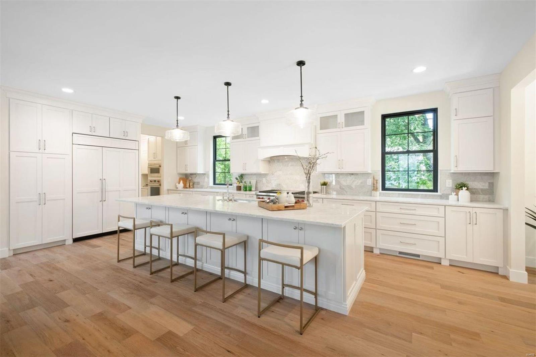
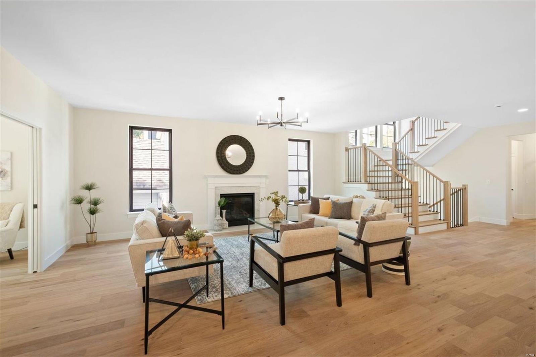
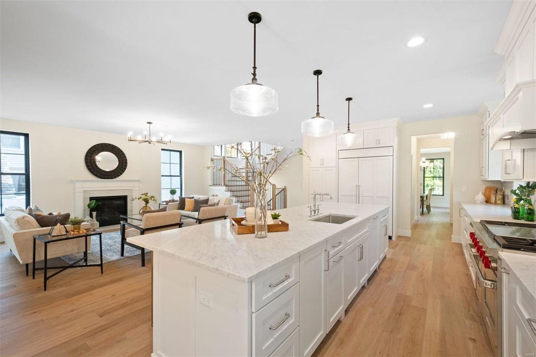
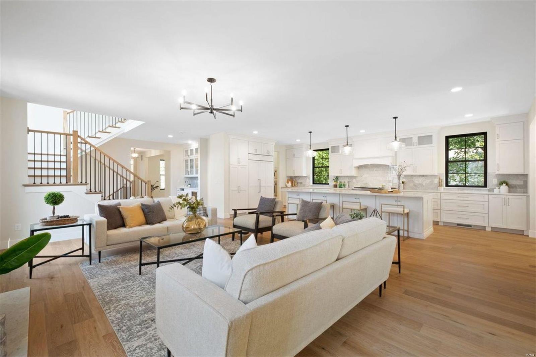
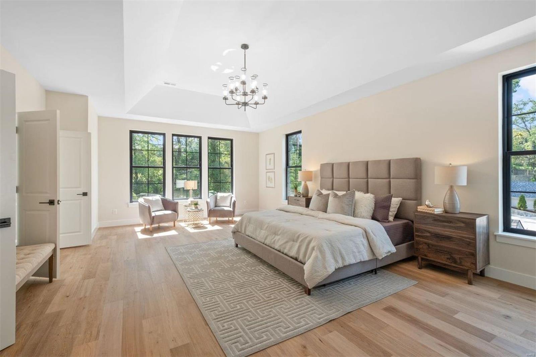
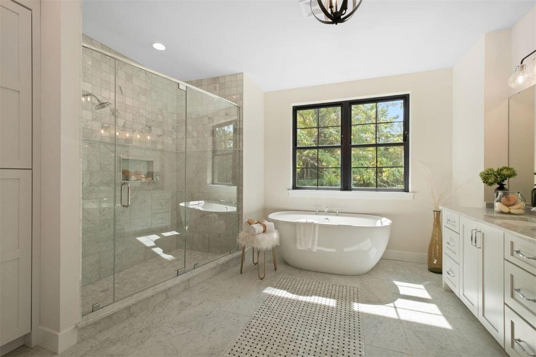
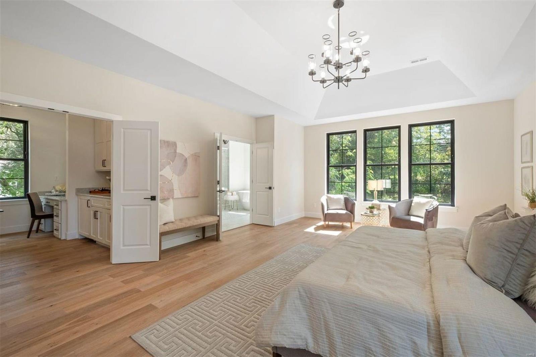
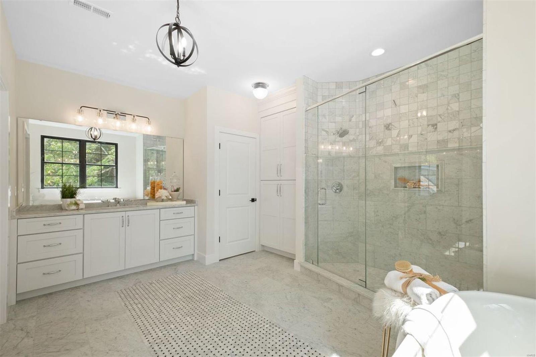
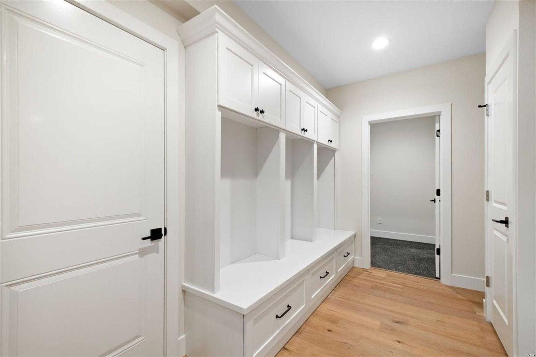
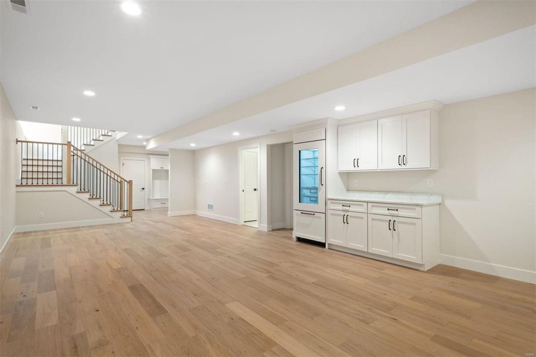
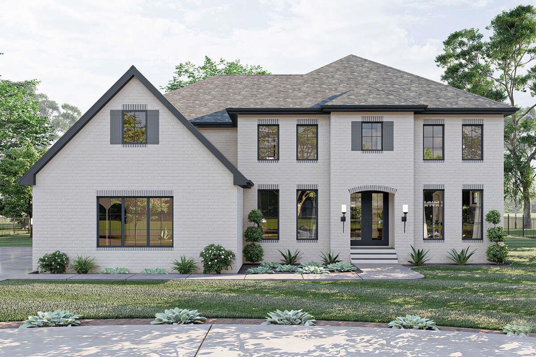
 Courtesy of The Agency
Courtesy of The Agency