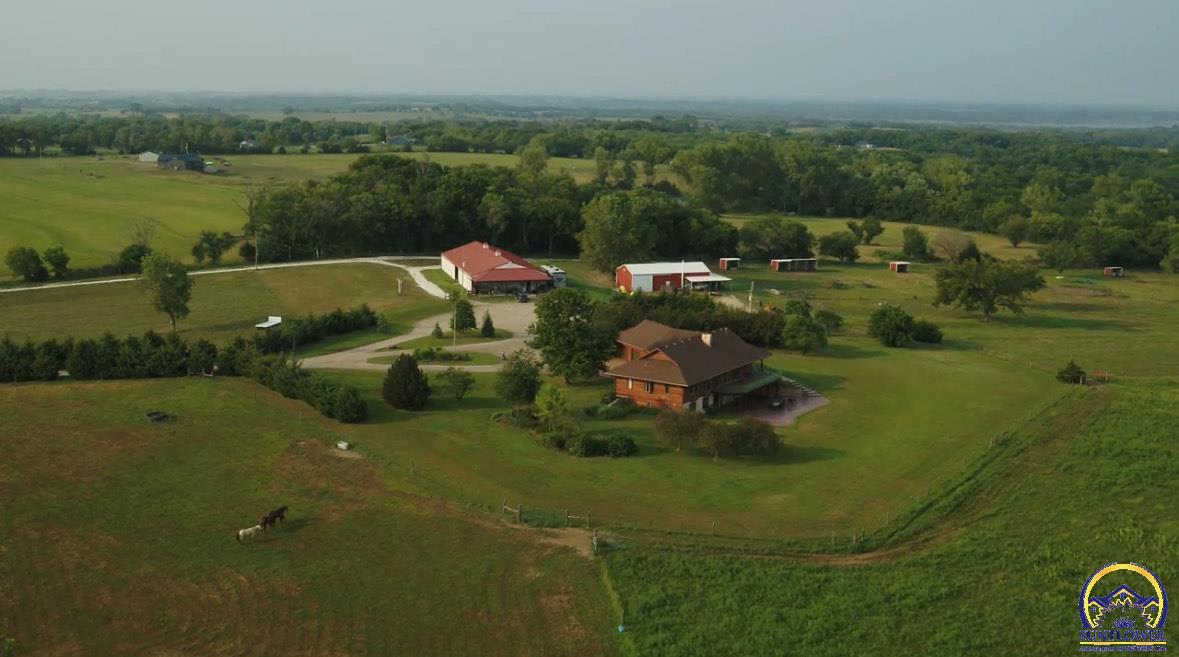Contact Us
Details
PROPERTY FEATURES
Master Bedroom Level : 1
Bath Areas : 3
Dining Room Level : 1
Living Room Level : 1
Water : City Water
Total Garage : 3
Garage Type : Detached
Road to Property : Hard Surface
Roof : Composition
Driveway : Rock/Gravel
Style : 1.5 Story
Associated Documents : Seller's Disclosure,Lead-Based Paint
Phone Service : Oskaloosa
Heating : Steam,Baseboard
Cooling : Window Unit(s)
Construction Type : Wood Frame,Metal Siding
Outbuildings : 2+,Garage,Barn,Livestock Pens,Storage Buildings
Interior : Paddle Fan,Garage Opener,Pantry
Fire Place : Woodstove
Basement : Full,Part Finished
Finished Basement Total Area : 100 S.F
Floors : Carpet,Hardwood,Vinyl–LVT
Appliances : Range – Electric,Dishwasher,Disposal,Refrigerator,Microwave
Windows : Double Pane,Metal Windows
1st Floor Total Area : 936 S.F
2nd Floor Total Area : 396 S.F
PROPERTY DETAILS
Street Address: 401 Kiowa Drive
City: Ozawkie
State: Kansas
Postal Code: 66070
County: Jefferson
MLS Number: 160553
Year Built: 1915
Courtesy of PIA FRIEND REALTY
City: Ozawkie
State: Kansas
Postal Code: 66070
County: Jefferson
MLS Number: 160553
Year Built: 1915
Courtesy of PIA FRIEND REALTY

 Courtesy of Realty Professionals
Courtesy of Realty Professionals