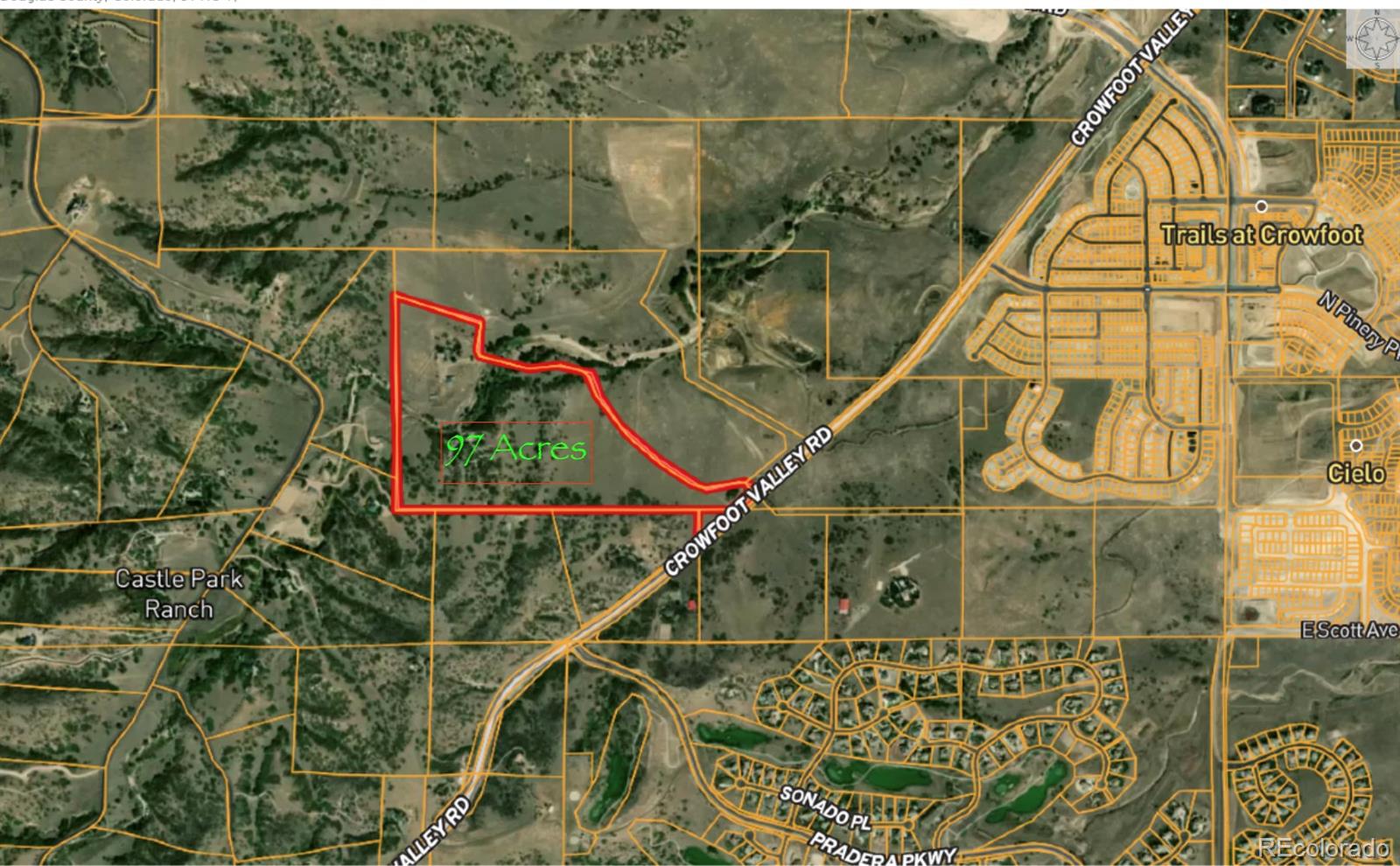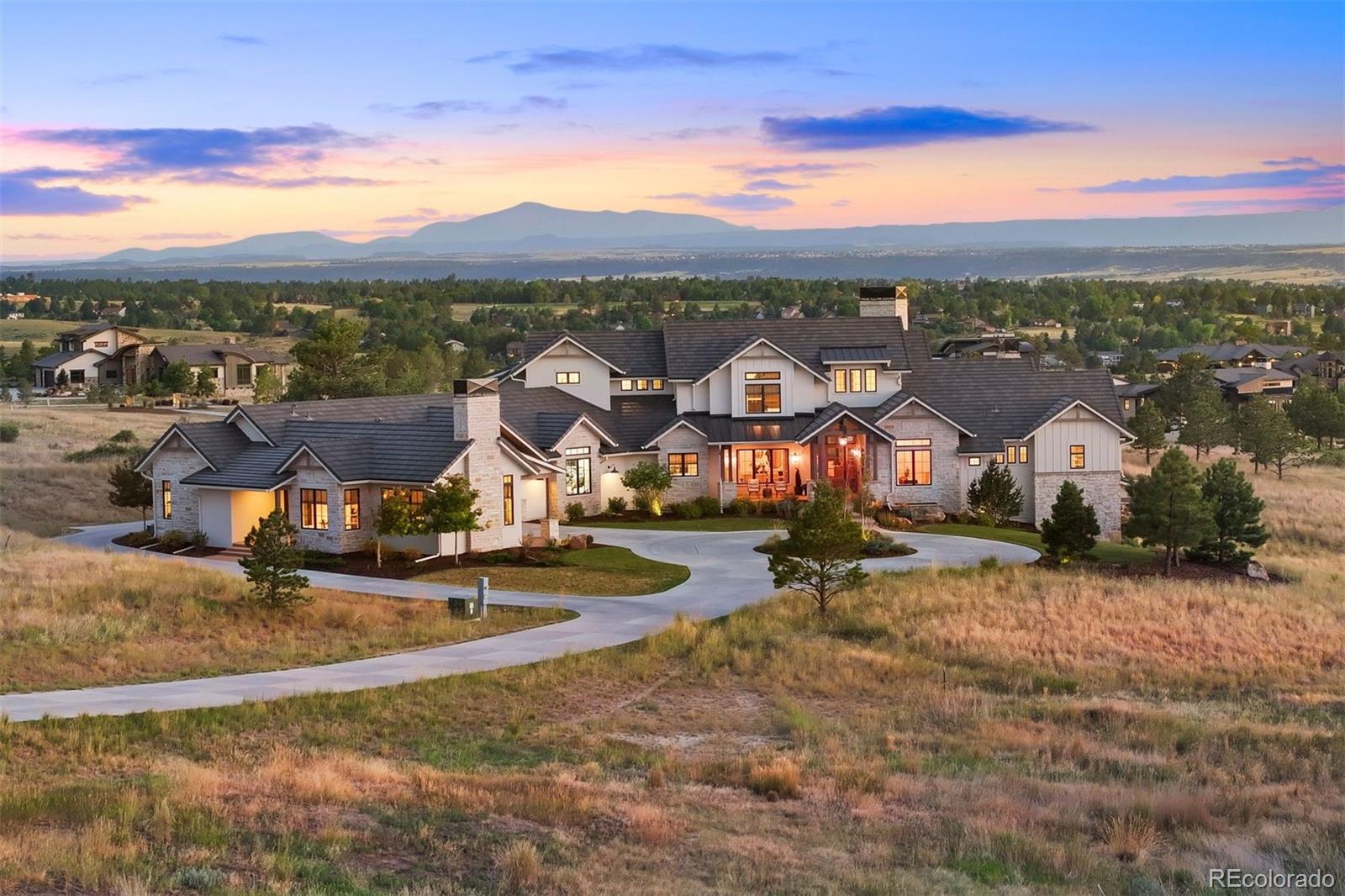Contact Us
Details
Amazing residence has approximately 45,212 sf with a floor plan suited for entertaining on a grand scale. Features - impeccable furnishings, exquisite finishes, entertainment wing, wine cellar, garage parking for 29 cars. Includes furnishings, art collection, wine. See Listing Agent for list of Exclusions. Entertainment wing -heated pool, Jacuzzi, steam, sauna, his/her locker rooms, theater, dance floor/stage, bowling, billiard table, ping pong, game room, exercise facilities. Horses allowed. Security systems, water purification system, and elevators. Main level of home is ground level, two apartments are on second level above garage. Lower level includes all bedrooms above grade. Total 11 BR in main residence and 2 in Caretaker's. Including the Caretaker's Residence (2BR and 3BA), bathrooms consist of 9-Full, 11-3/4, and 8-half. Total also includes spa area His/Her locker rooms equal to 4-3/4 baths, plus 2 additional showers. HOA dues are $950/year per 35-acre parcel.PROPERTY FEATURES
Master Bedroom Floor Covering : Carpet
Study Floor Covering : Wood
Great Room Floor Covering : Carpet
Living Room Floor Covering : Carpet
Laundry Room Floor Covering : Tile
Dining Room Floor Covering : Tile
Kitchen Room Floor Covering : Tile
Horse Property : Zoning Appropriate for 4+ Horses
Utilities : Natural Gas,Electric,Satellite Avail,High Speed Avail
Water/Sewer : Well,Septic
Water Supplier : Well
Mineral Water Rights : Water Rights Included,Mineral Rights Excluded
Common Amenities : Indoor Pool
Garage Type : Attached
Number of Garage Spaces : 20
Disabled Accessibility Features : Other Access,Main Floor Bath,Main Level Bedroom,Main Level Laundry
Road Access : Priv Rd up to County Standards
Outdoor Features : Lawn Sprinkler System,Patio,Deck
Location Description : Rolling Lot,Abuts Pond/Lake,House Faces East,House Faces West
Property Views : Back Range/Snow Capped,Plains View
Property Styles : 2 Story
Design Features : Eat-in Kitchen,Separate Dining Room,Cathedral/Vaulted Ceilings,Pantry,Bay or Bow Window,Walk-in Closet,Sauna,Wet Bar,Washer/Dryer Hookups,Wood Floors,Kitchen Island,Theater,Steam Shower
Possible Usage : Single Family,Business
Zoning : A1
Heating : Forced Air,Radiant Heat
Cooling : Central Air Conditioning
Construction : Wood/Frame,Stone,Stucco
New Construction Status Code : Not New, Previously Owned
Roof : Concrete Tile
Fireplaces Description : 2+ Fireplaces,Gas Fireplace,Living Room Fireplace,Master Bedroom Fireplace,Kitchen Fireplace,Great Room Fireplace
Basement Foundation : 75%+Finished Basement,Walk-out Basement
Basement Area : 22450 S.F
Main Floor Area : 16807 S.F
Approximate Acreage : 35.00 Acres
PROPERTY DETAILS
Street Address: 10687 Evans Ridge Rd
City: Parker
State: Colorado
Postal Code: 80134
County: Douglas
MLS Number: 858259
Year Built: 2001
Courtesy of Douglas Elliman
City: Parker
State: Colorado
Postal Code: 80134
County: Douglas
MLS Number: 858259
Year Built: 2001
Courtesy of Douglas Elliman



































 Courtesy of Douglas Elliman
Courtesy of Douglas Elliman
 Courtesy of EXIT Realty DTC, Cherry Creek, Pikes Peak.
Courtesy of EXIT Realty DTC, Cherry Creek, Pikes Peak.