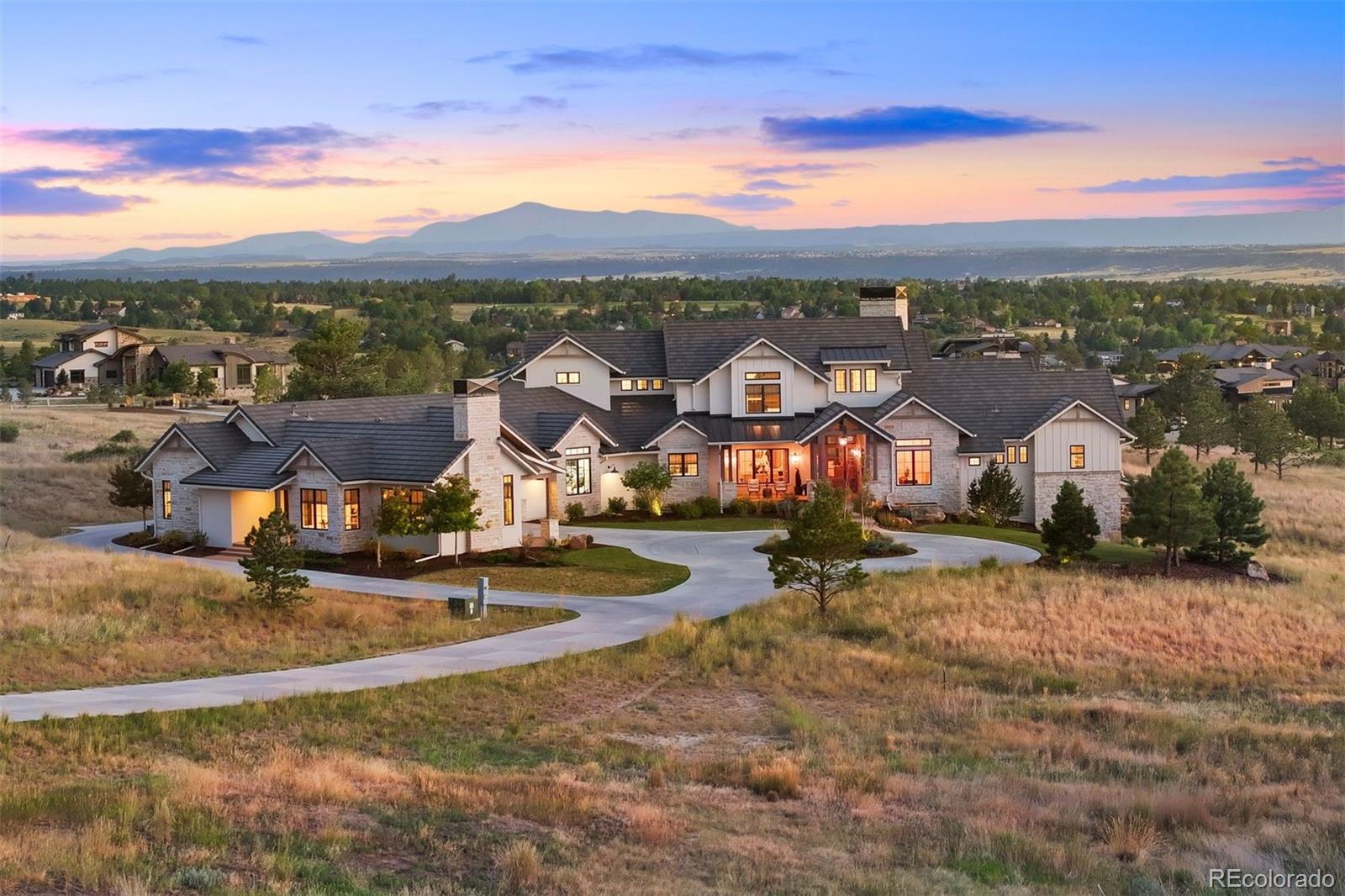Contact Us
Details
Isn't it time to savor the pleasures of golf course living? Situated perfectly on a private street, this remarkable home beckons you to embrace the tranquility and charm of golf course community living! This exceptional property awaits your presence, boasting a total of five bedrooms and four bathrooms, providing ample space for friends, family, and guests. Upon entering, you'll be welcomed by a stunningly wide entryway, complete with a French door office to the side. The dining room, featuring a fireplace, opens to a private patio, enhancing the home's cozy ambiance. The spacious kitchen is adorned with granite countertops, abundant cabinetry, and a built-in breakfast nook. Flowing seamlessly from the kitchen is the family room with vaulted ceilings, a fireplace, and windows that offer picturesque views of the lush golf course outdoors. Upstairs, discover three bedrooms, including the master, and a loft, ideal for creating distinct living spaces for each family member. The main floor bedroom is perfectly suited for guests or family members with mobility considerations. The walkout basement adds another dimension to the home, featuring a sizable wet bar with a wine fridge and cocktail fridge, an additional bedroom and bathroom, and plenty of storage space. Step outside to find a delightful deck overlooking the scenic Black Bear Golf Club. The lower level boasts an expansive concrete patio with low-maintenance landscaping, a built-in rock fire pit, and a pergola sitting area that could grace the pages of designer magazines. The oversized three-car garage provides ample space for all your toys. Seize the opportunity to make this home yours today and relish in the unparalleled lifestyle of golf course living!PROPERTY FEATURES
Main Level Bedrooms :
1
Main Level Bathrooms :
1
Water Source :
Public
Sewer Source :
Public Sewer
Parking Total:
3
Garage Spaces:
3
Exterior Features:
Fire Pit
Lot Features :
Cul-De-Sac
Patio And Porch Features :
Deck
Roof :
Architecural Shingle
Architectural Style :
Traditional
Above Grade Finished Area:
3176
Cooling:
Central Air
Heating :
Forced Air
Construction Materials:
Frame
Interior Features:
Breakfast Nook
Fireplace Features:
Dining Room
Fireplaces Total :
2
Basement Description :
Exterior Entry
Appliances :
Bar Fridge
Windows Features:
Double Pane Windows
Flooring :
Carpet
Levels :
Two
PROPERTY DETAILS
Street Address: 12039 Blackwell Way
City: Parker
State: Colorado
Postal Code: 80138
County: Douglas
MLS Number: 8020627
Year Built: 2009
Courtesy of RE/MAX Professionals
City: Parker
State: Colorado
Postal Code: 80138
County: Douglas
MLS Number: 8020627
Year Built: 2009
Courtesy of RE/MAX Professionals
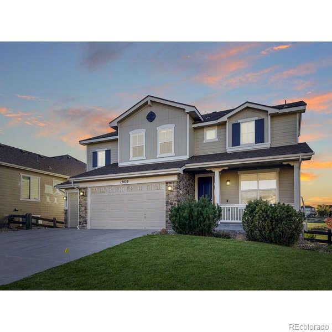
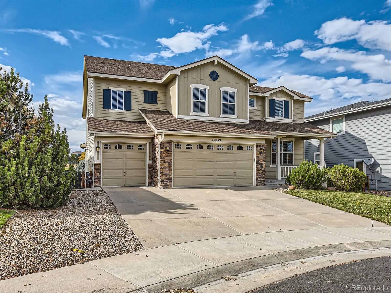
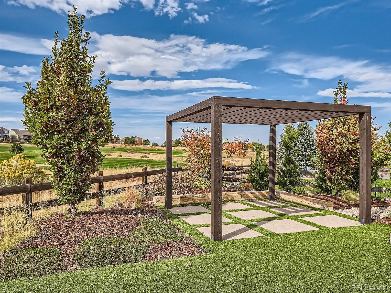
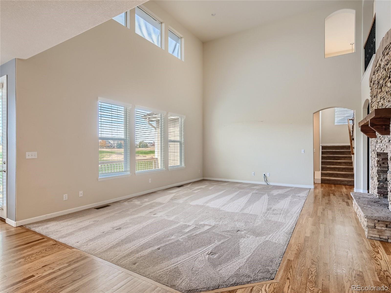
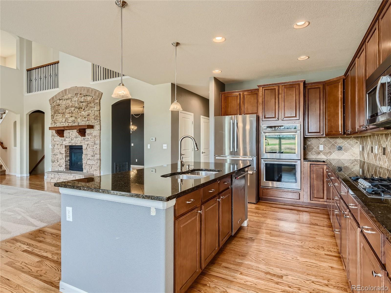
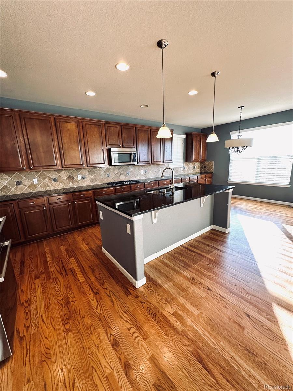
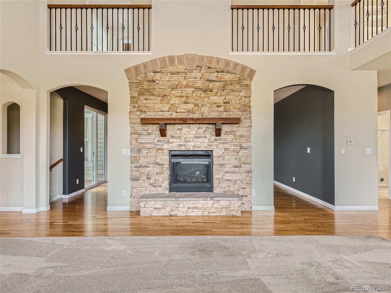
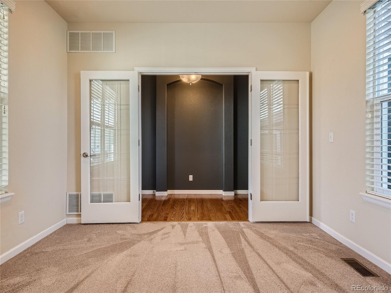
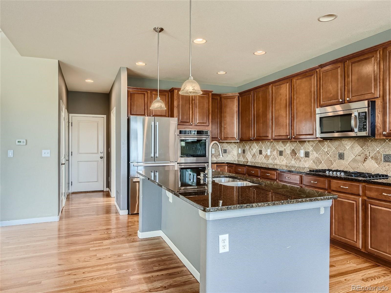
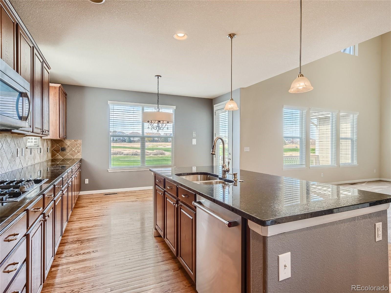
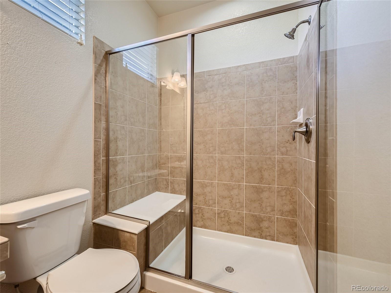
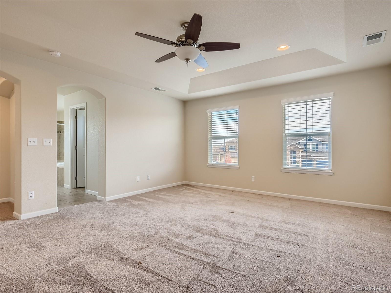
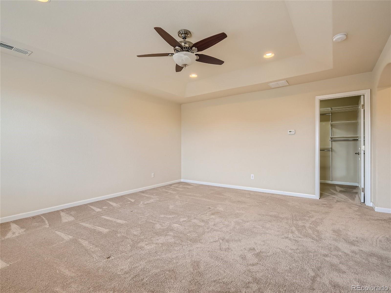
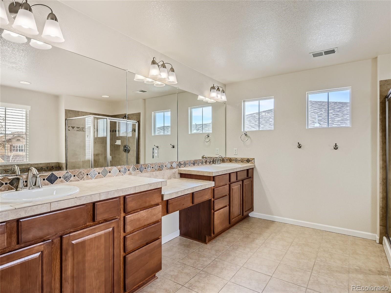
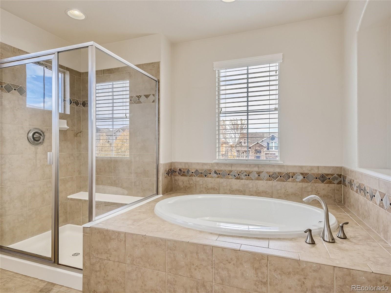
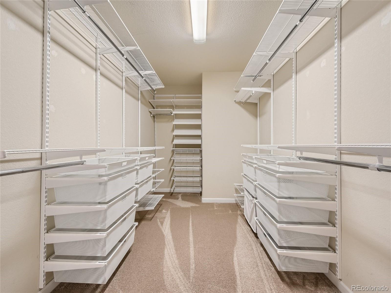
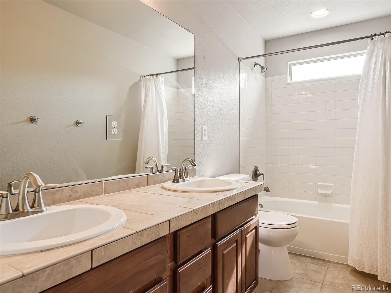
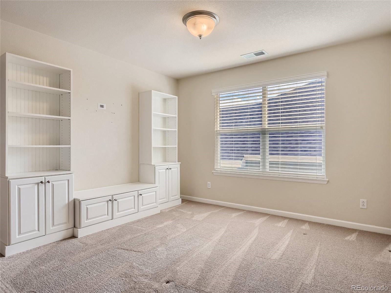
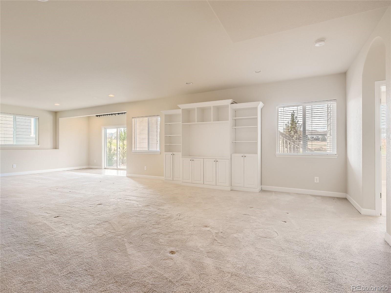
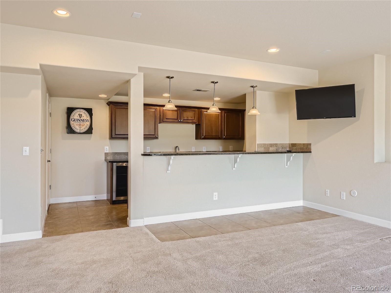
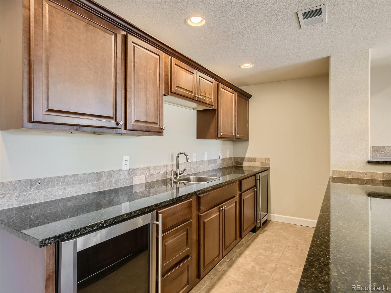
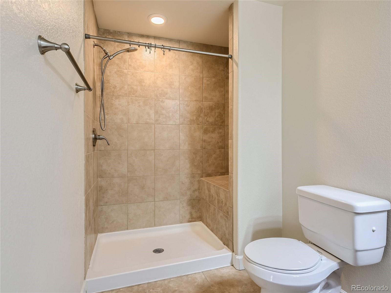
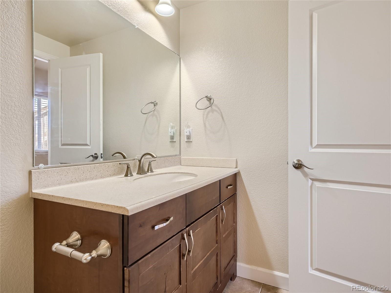
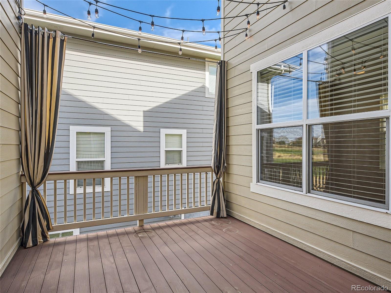
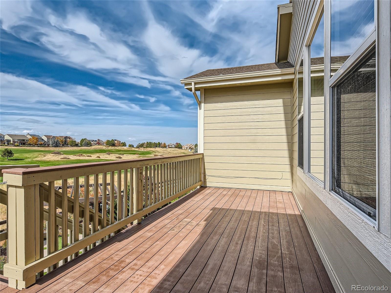
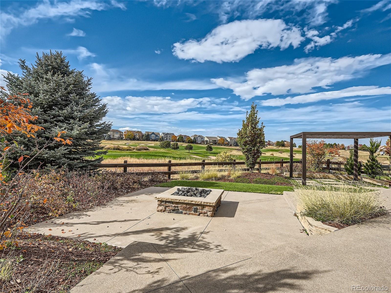
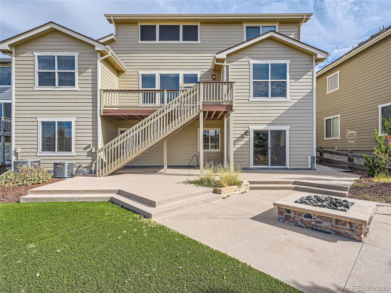
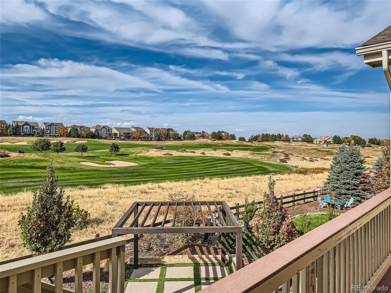
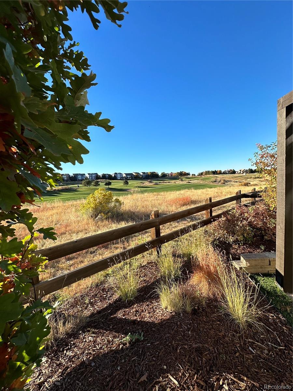
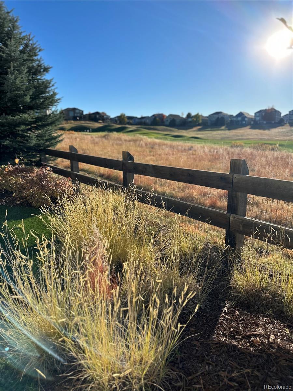

 Courtesy of Douglas Elliman
Courtesy of Douglas Elliman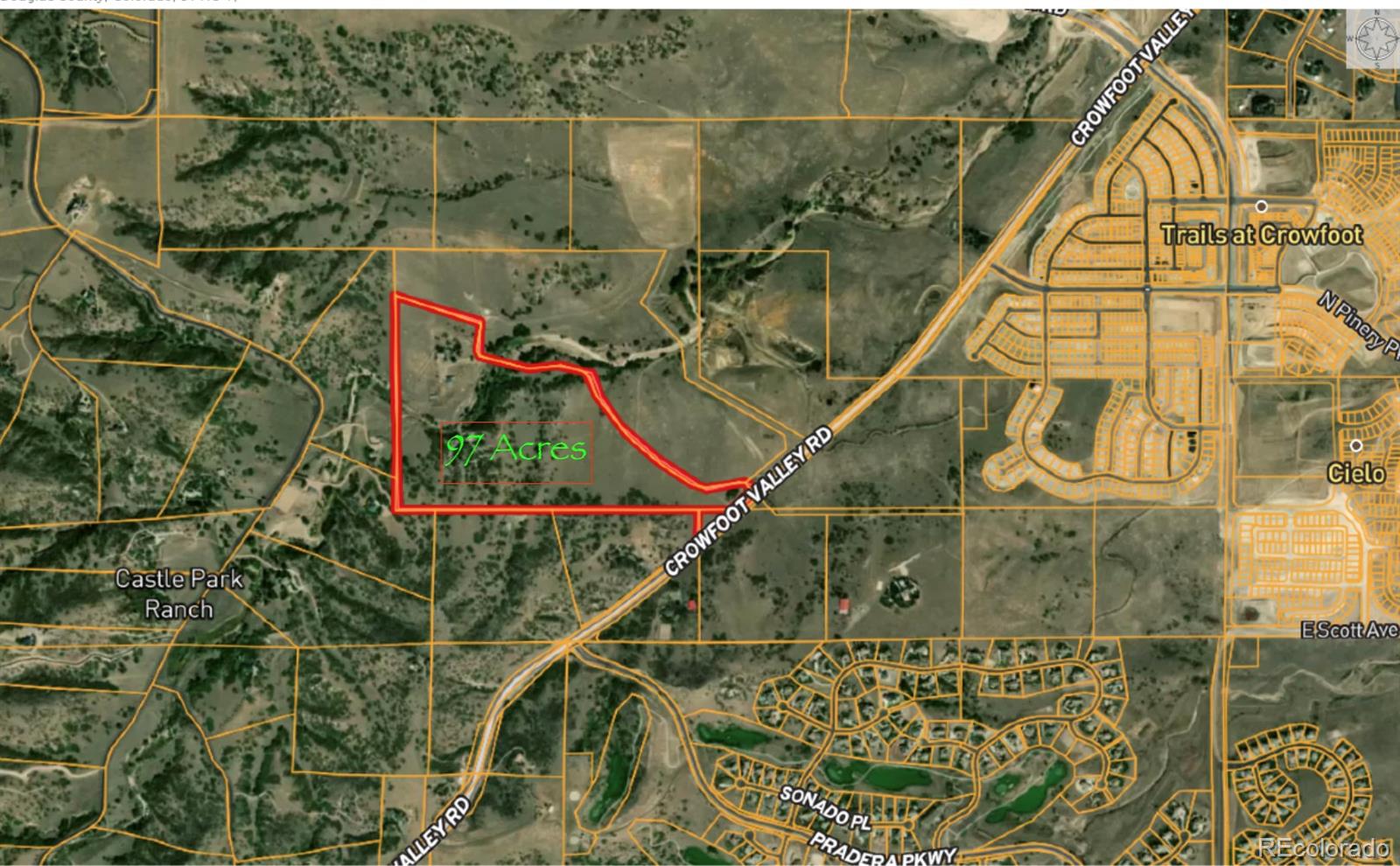
 Courtesy of EXIT Realty DTC, Cherry Creek, Pikes Peak.
Courtesy of EXIT Realty DTC, Cherry Creek, Pikes Peak.