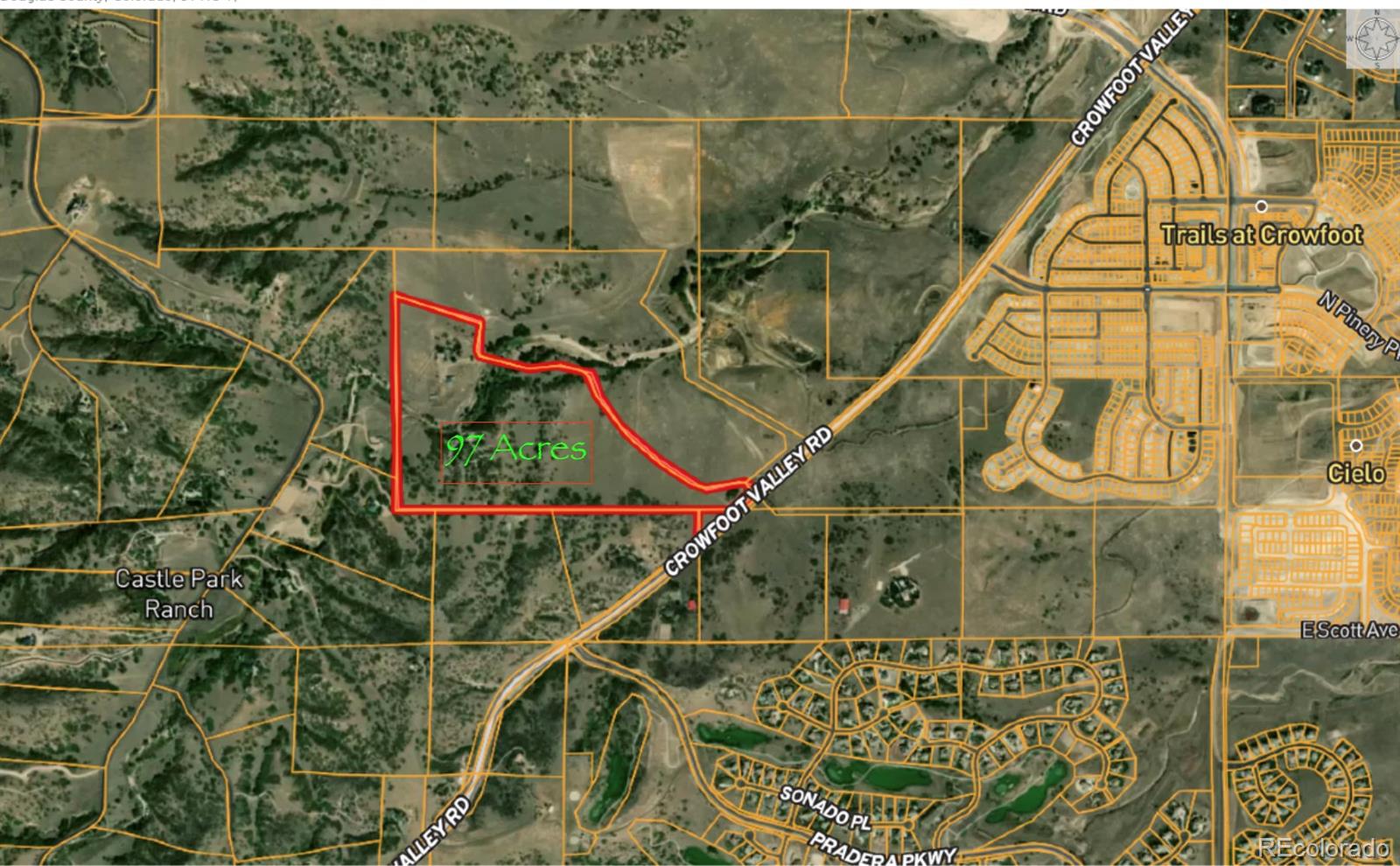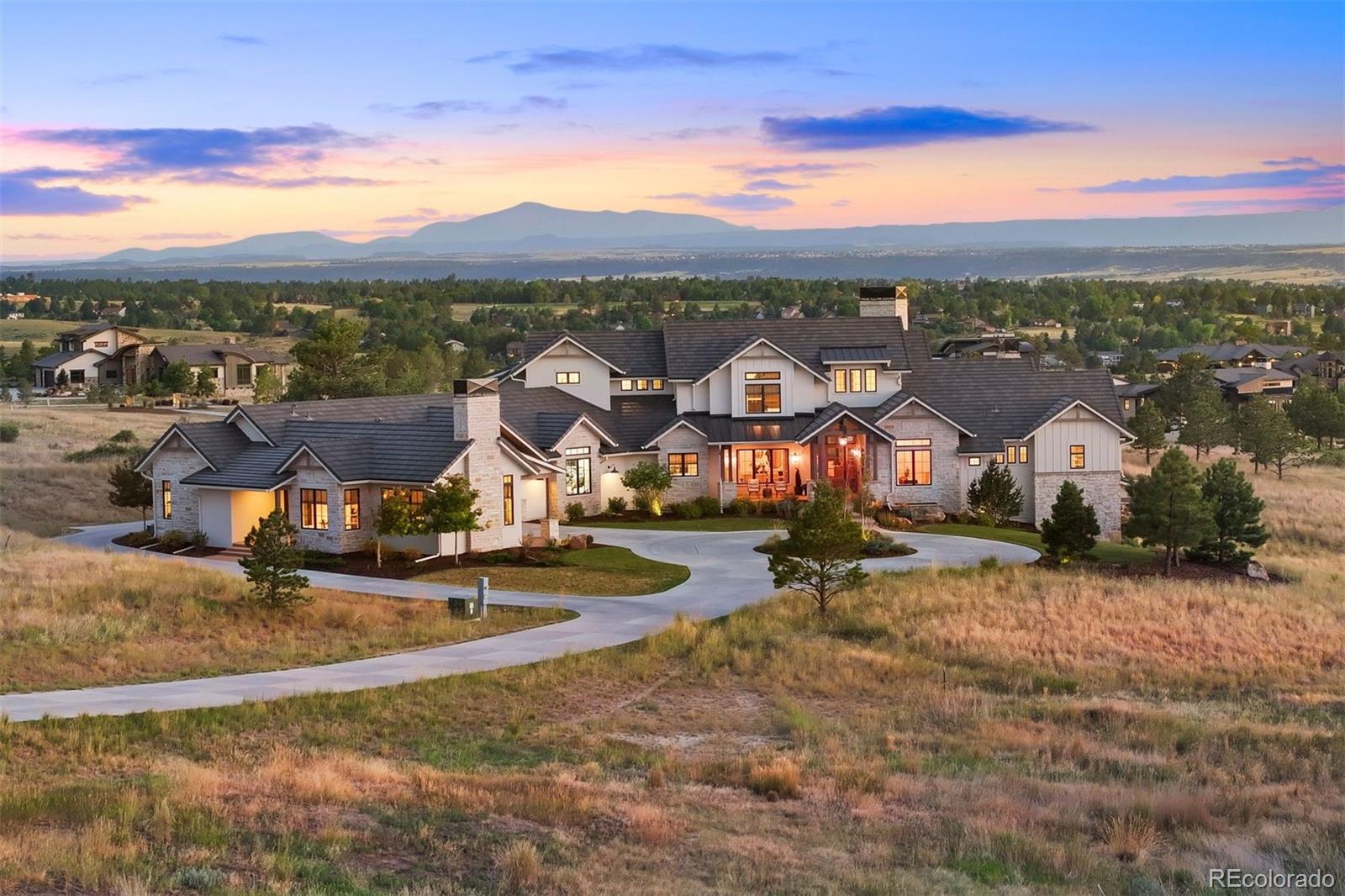Contact Us
Details
One of the most elegantly designed custom homes, where country charm meets modern farmhouse! This one of a kind custom designed 2 story home sits on one of the most desirable lots in Elkhorn Ranch. The fully-fenced 5-acre property is elevated with the kitchen, great room, primary, full basement & oversized deck all west-facing to embrace unobstructed views of the Rocky Mountains. From Pikes Peak to Fort Collins, the encompassing views are unparalleled. With over 380 acres of designated open space, pristine paved roads & underground utilities, Elkhorn Ranch offers tranquility & nature without sacrificing the conveniences of easy highway access & a 15-minute drive to Downtown Parker. A spacious open floor plan & towering vaulted ceilings illuminate the home’s bright & airy flow, while a floor to ceiling stone fireplace & impressive wood beams, lend a warm yet awe-inspiring feeling, opening up to the upstairs loft. Chef's kitchen, equipped with 2 islands (quartz & butcher block), custom cabinetry & distinctive designer finishes including a farmhouse sink & KitchenAid 6 burner oven/range. Retreat to the primary bedroom, featuring tons of natural light, lovely views, an additional sitting area & private access to the massive back deck. Take in sunny scenic views on the back patio which overlooks the mountains, quiet plains & wildlife abound. Enjoy spa-like features of the primary bathroom suite including a full glass shower & floating tub. An extensive walk-in closet, main level study, huge 5-car garage & mud room are just a few of the custom extras that set this home apart. Visit ParkerHm.com to learn more about this unique, quintessential Colorado home’s pre-established horse allowance with room for barns, outbuildings, a pool, sports courts & more! Enjoy close proximity to numerous golf clubs including Heritage Eagle Bend Golf Club, Black Bear Golf Club, Saddle Rock Golf Course as well as quick access to E470, major shopping, medical facilities and schools.PROPERTY FEATURES
Pets Allowed : Yes
Sewer : Septic Tank
Has Attached Garage
0 Carport Space(s)
5 Garage Space(s)
5 Parking Space(s)
Security Features : Carbon Monoxide Detector(s),Security System,Smoke Detector(s),Video Doorbell
Fencing : Full
Exterior Features : Fire Pit,Private Yard
Road Surface : Paved
Patio And Porch Features : Covered,Deck,Patio
Lot Features : Sprinklers In Front,Sprinklers In Rear
Architectural Style : Traditional
Above Grade Finished Area : 3649.00
Below Grade Finished Area : 1576.00
Zoning : RA-1
Cooling : Central Air
Heating : Natural Gas
Construction Materials : Frame,Stone
Common Walls : End Unit
Roof Type : Composition
Fireplace Total
Fireplace Features : Family Room,Gas
Basement : Finished,Walk-Out Access
Appliances : Bar Fridge,Cooktop,Dishwasher,Disposal,Double Oven,Dryer,Gas Water Heater,Microwave,Range,Refrigerator,Washer
Laundry Features : In Unit
Flooring : Carpet,Laminate,Tile
Exclusions : All personal property, art, decor & staging items
PROPERTY DETAILS
Street Address: 3443 Antelope Ridge Trail
City: Parker
State: Colorado
Postal Code: 80138
County: Elbert
MLS Number: 9367880
Year Built: 2017
Courtesy of Madison & Company Properties
City: Parker
State: Colorado
Postal Code: 80138
County: Elbert
MLS Number: 9367880
Year Built: 2017
Courtesy of Madison & Company Properties








































 Courtesy of Douglas Elliman
Courtesy of Douglas Elliman
 Courtesy of EXIT Realty DTC, Cherry Creek, Pikes Peak.
Courtesy of EXIT Realty DTC, Cherry Creek, Pikes Peak.