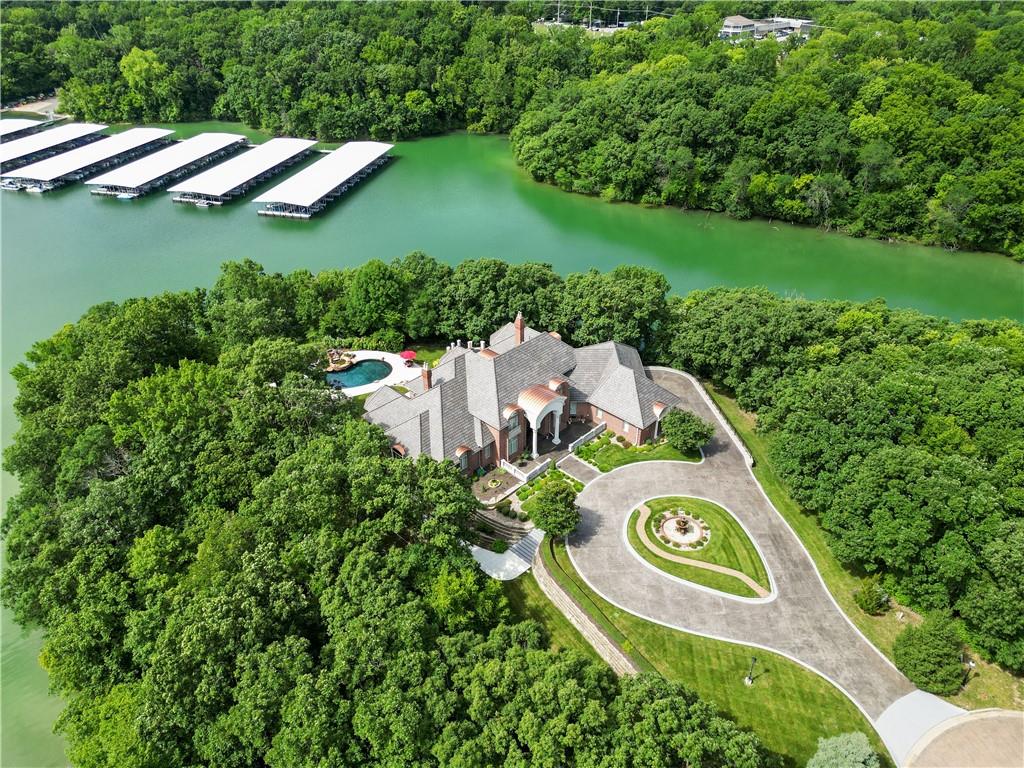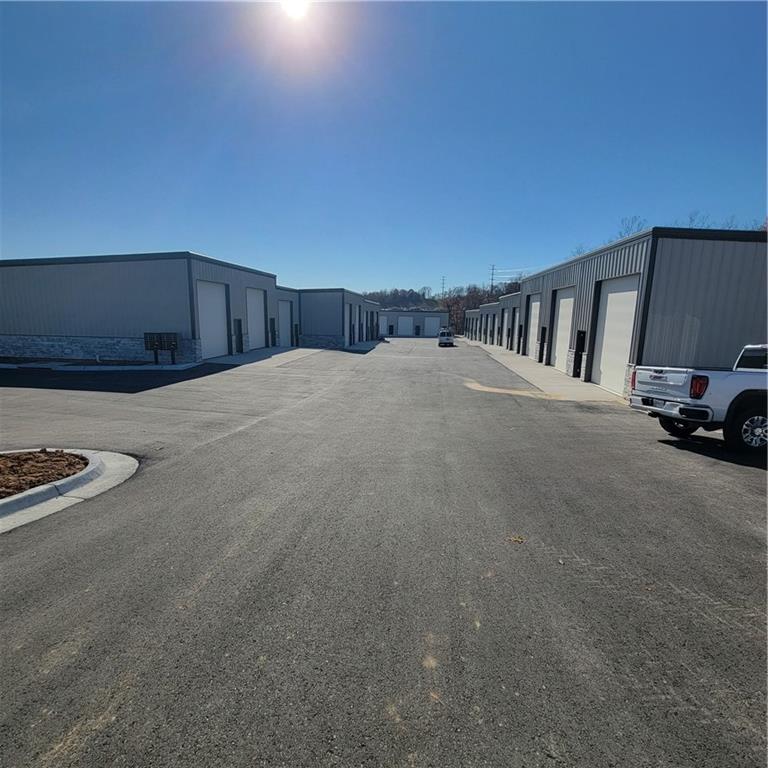Contact Us
Details
Discover the exquisite chance to own this elegant estate home, where luxury seamlessly blends with ultimate privacy. This expansive custom residence, meticulously crafted by Don Julian, spans 18,000 square feet and rests on 2.2 acres, offering stunning views of Riss Lake. At the heart of the home lies a culinary masterpiece, with a chef's kitchen boasting top-tier appliances and a practical prep kitchen. The thoughtfully designed floor plan caters to grand gatherings and intimate moments alike. The master suite reveals luxurious comforts, including a sitting area with a discreet wet bar, connected private closets, heated floors, a rejuvenating steam shower, and a dedicated laundry room. The office radiates sophistication with custom woodwork and built-ins. Upstairs, a second master suite awaits, accompanied by a serene sitting area and an adjacent office. Descend to the lower level, where entertainment takes on new dimensions. A caterer’s kitchen, game room, and well-appointed wet bar form a sanctuary for hosting. Additional suspended garages provide ample storage. The home is equipped with cutting-edge smart technology for modern convenience including Cat 7 in every bedroom. The meticulous attention to detail extends to the infrastructure, including commercial-grade water softener, 7 HVAC units, 4 HWH, and 2 instant HWH. The all-brick exterior exudes timeless elegance, while the covered patio, pool, hot tub, and cabana with outdoor cooking area offer leisurely outdoor enjoyment. This residence boasts 7+ garages, offering generous room to accommodate your vehicular and leisure needs.PROPERTY FEATURES
Water Source :
Public
Sewer System :
Grinder Pump
Parking Features :
Garage On Property : Yes.
Roof :
Slate
Age Description :
16-20 Years
Heating :
Heatpump/Gas
Cooling :
Electric
Construction Materials :
Brick & Frame
PROPERTY DETAILS
Street Address: 6001 Julian Drive
City: Parkville
State: Missouri
Postal Code: 64152
County: Platte
MLS Number: 2441329
Year Built: 2004
Courtesy of Compass Realty Group
City: Parkville
State: Missouri
Postal Code: 64152
County: Platte
MLS Number: 2441329
Year Built: 2004
Courtesy of Compass Realty Group
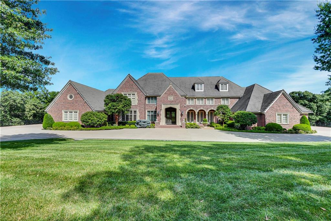
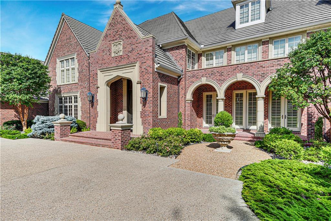
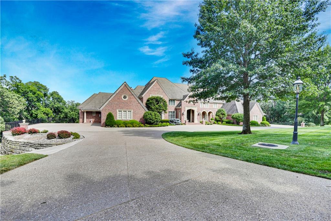
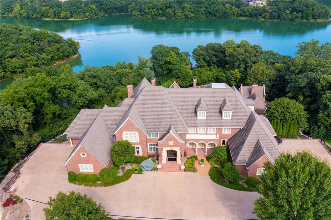
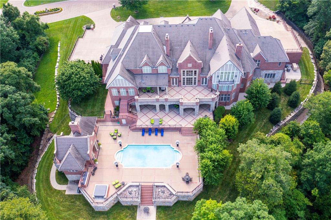
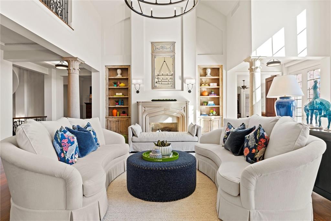
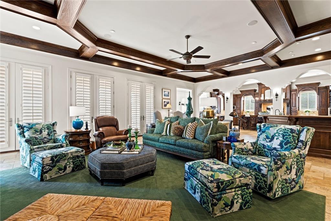
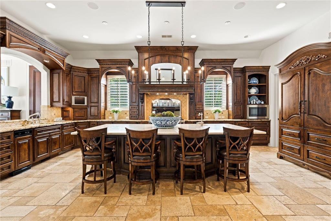
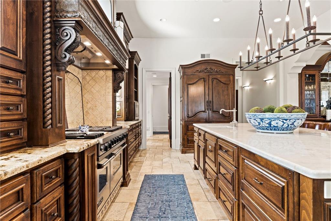
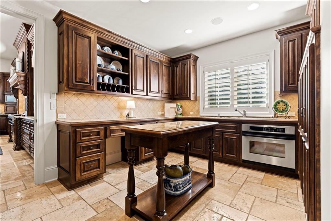
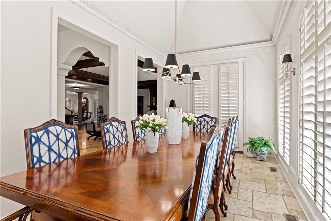
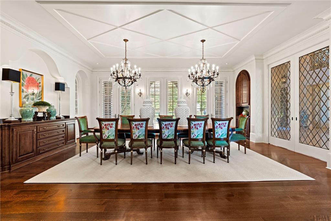
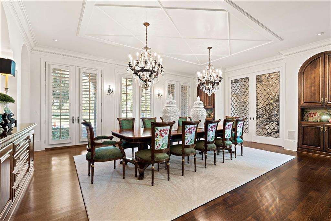
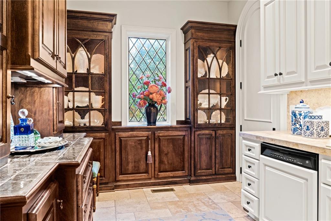
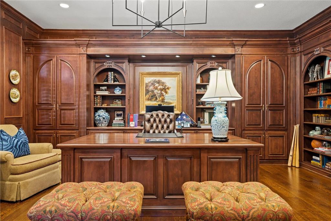
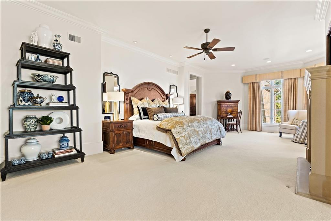
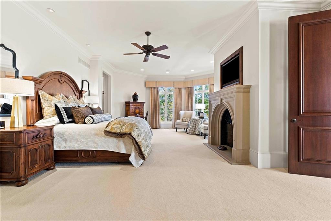
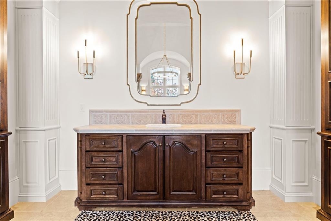
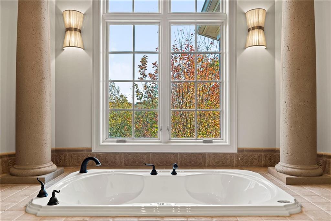
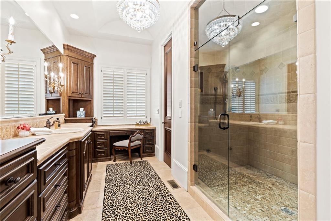
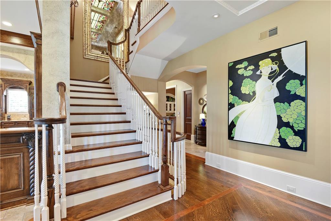
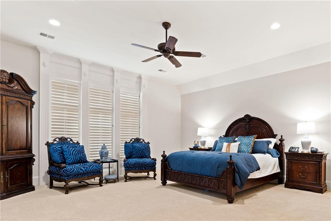
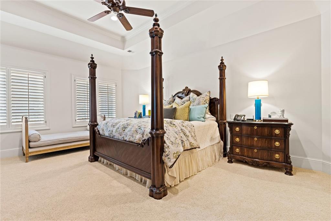
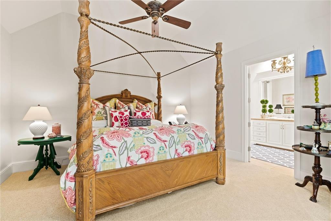
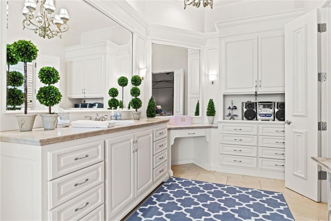
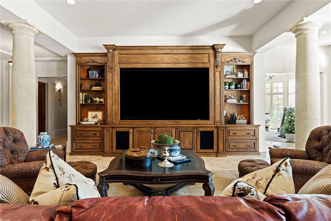
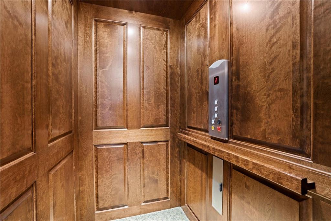
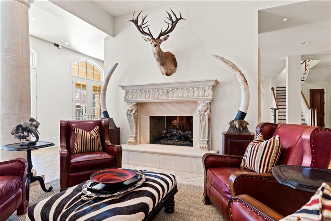
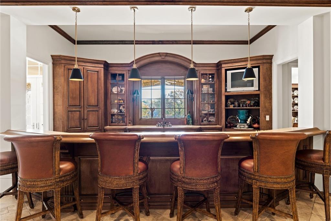
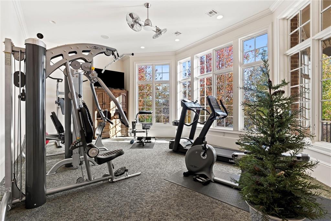
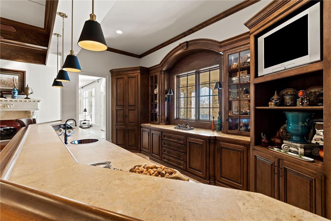
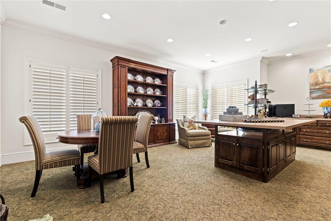
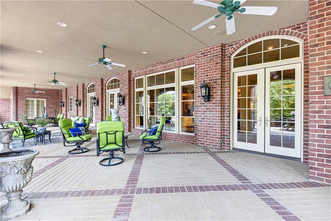
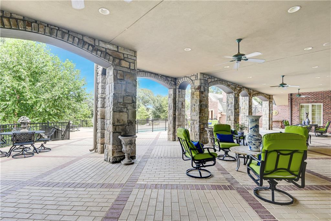
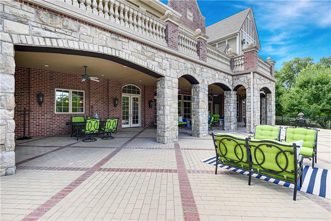
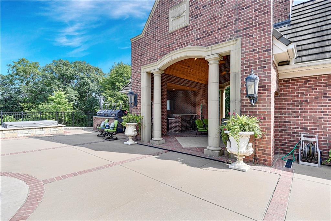
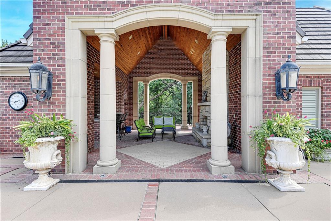
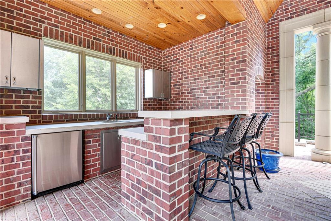
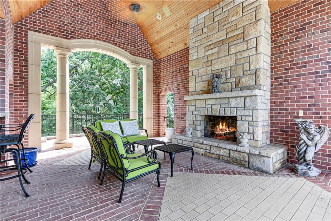
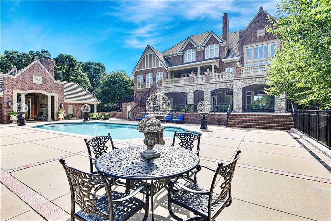
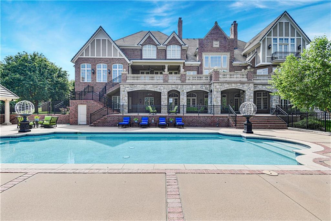
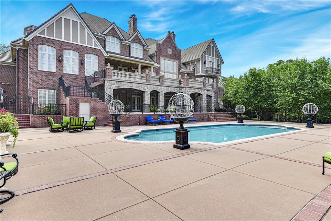
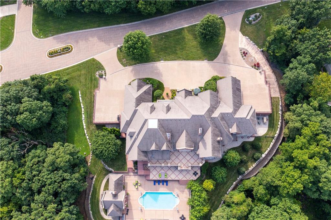
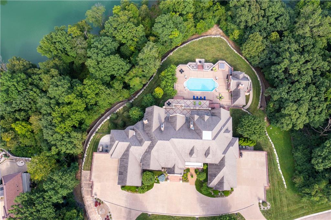
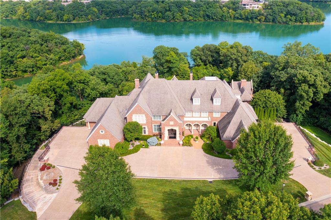
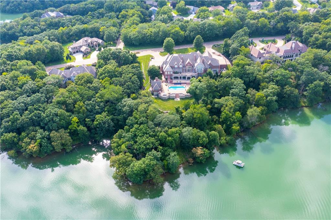
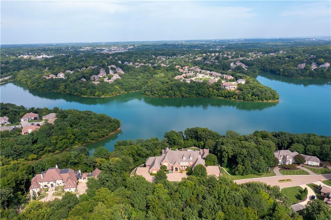
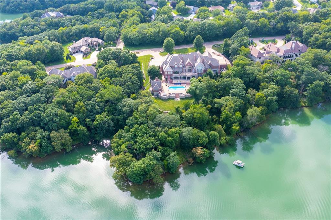
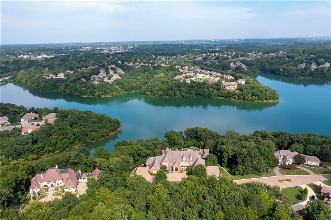
 Courtesy of Compass Realty Group
Courtesy of Compass Realty Group