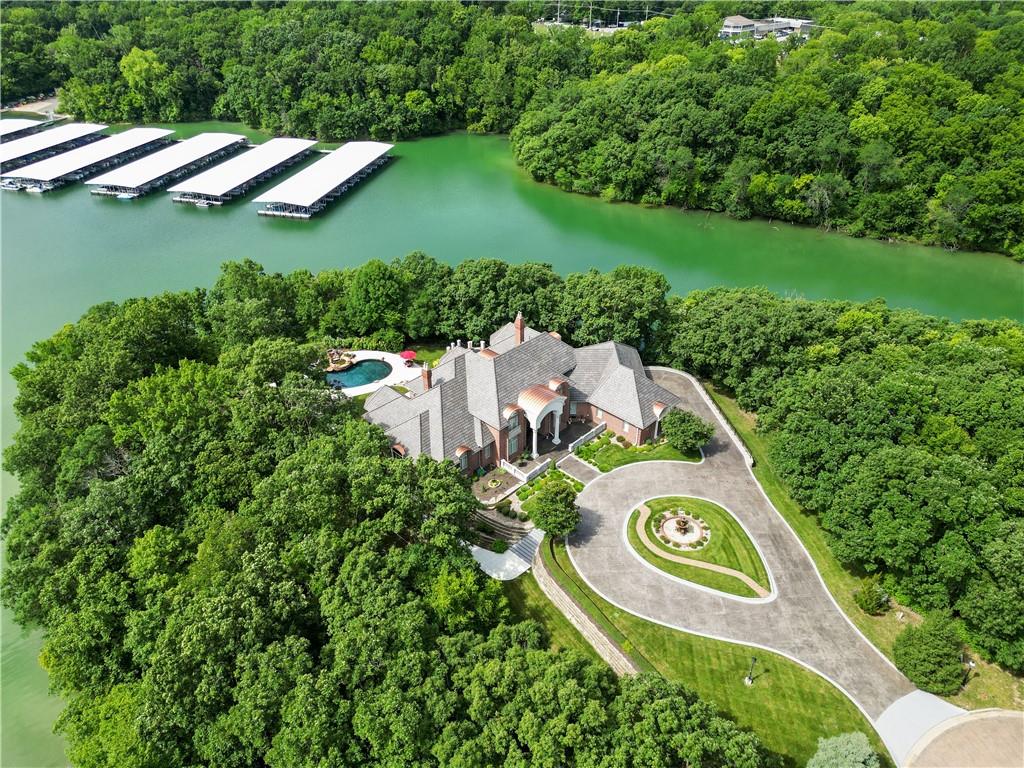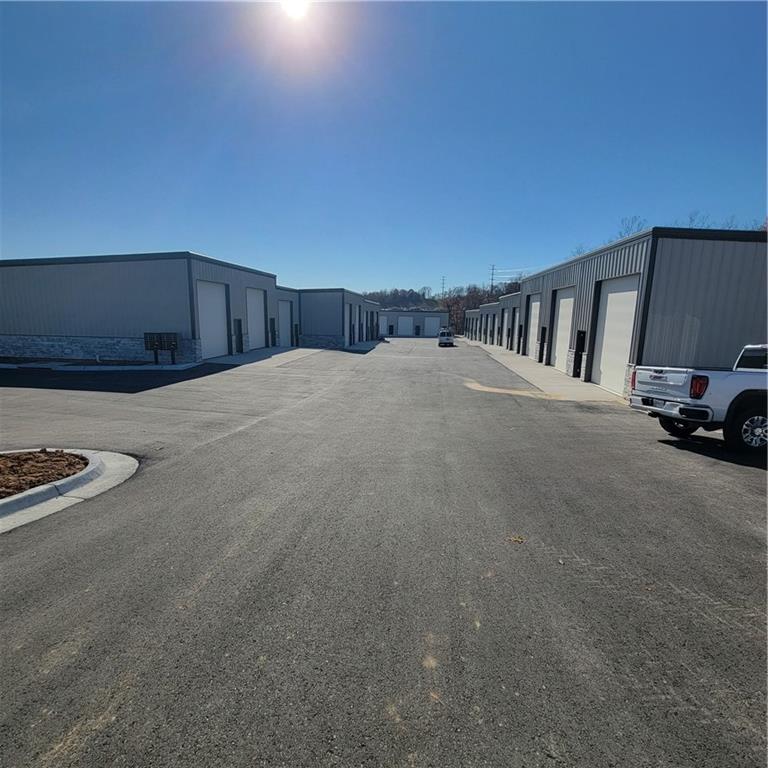Contact Us
Details
Experience the epitome of luxury and ease in this beautifully updated townhome, situated in one of the region’s most sought-after golf communities. Offering a recent price improvement, this property is the perfect blend of modern style and maintenance-free living. The main level welcomes you with an open-concept kitchen, dining, and living area, all flowing seamlessly and overlooking a serene, tree-lined backyard. The remodeled kitchen is a showstopper, featuring high-end appliances, upgraded fixtures, and ample workspace for all your culinary adventures. Step onto the oversized screened porch to enjoy your morning coffee or relax with an evening drink, surrounded by peaceful views. The spacious primary suite on the main floor offers comfort and convenience, while the finished lower level expands the possibilities with a second bedroom, bathroom, and a versatile recreation room. Complete with a full wet bar, this space is perfect for entertaining, movie nights, or creating your personal retreat. Additional features include a bonus storage room, epoxy-coated garage floor, upgraded lighting, and custom window treatments. The HOA provides true worry-free living, covering exterior maintenance, landscaping, sprinklers, roof, and insurance. As a resident of The National, you'll enjoy exclusive access to walking trails, pools, a fitness center, and courts for tennis, basketball, and pickleball. Don’t miss this opportunity—schedule your private showing today and make this elegant retreat yours!PROPERTY FEATURES
Water Source :
Public
Sewer System :
City/Public
Parking Features :
Garage On Property : Yes.
Garage Spaces:
2
Lot Features :
Level
Road Surface Type :
Paved
Roof :
Composition
Architectural Style :
Traditional
Age Description :
11-15 Years
Heating :
Natural Gas
Cooling :
Electric
Construction Materials :
Lap Siding
Interior Features :
Ceiling Fan(s)
Fireplace Features :
Gas
Fireplaces Total :
1
Laundry Features :
Main Level
Dining Area Features :
Eat-In Kitchen,Liv/Dining Combo
Appliances :
Dishwasher
Basement Description :
Basement BR
Flooring :
Carpet
Floor Plan Features :
Ranch,Reverse 1.5 Story
Above Grade Finished Area :
1180
S.F
PROPERTY DETAILS
Street Address: 9501 Lime Stone Road
City: Parkville
State: Missouri
Postal Code: 64152
County: Platte
MLS Number: 2523356
Year Built: 2011
Courtesy of Real Broker, LLC
City: Parkville
State: Missouri
Postal Code: 64152
County: Platte
MLS Number: 2523356
Year Built: 2011
Courtesy of Real Broker, LLC
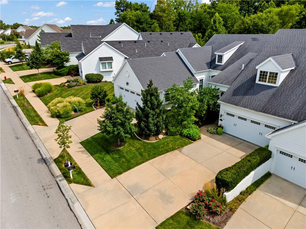
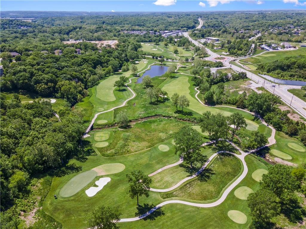
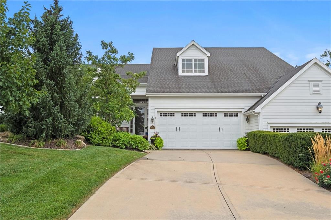
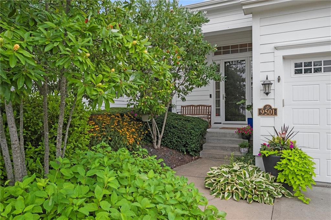
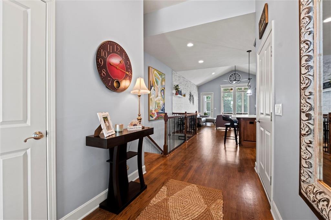
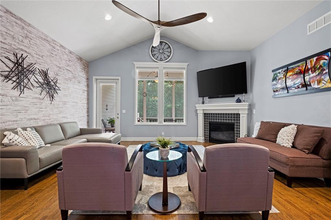
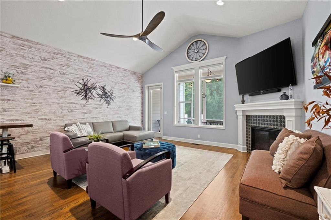

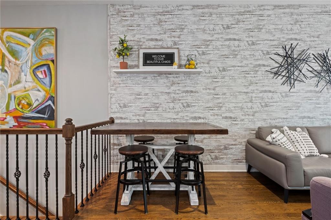

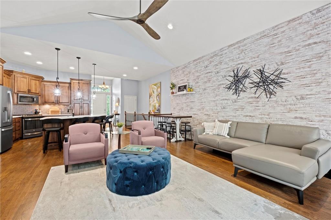
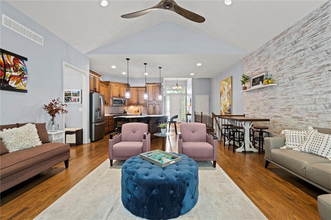
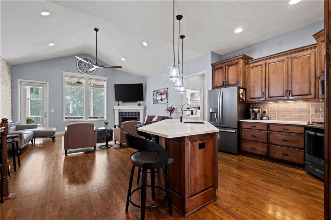
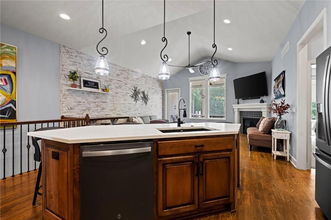

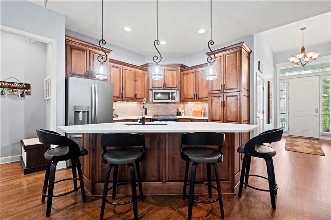
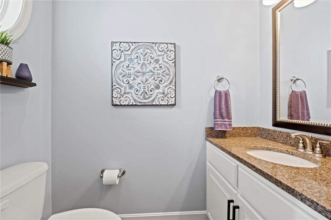
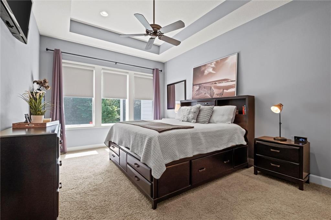
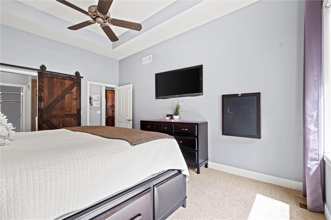
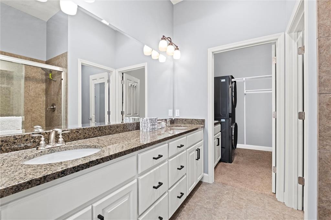
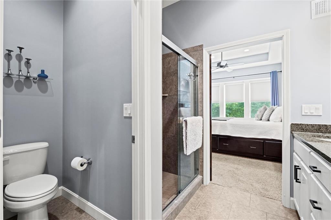
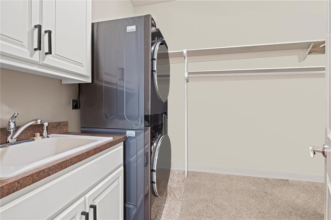
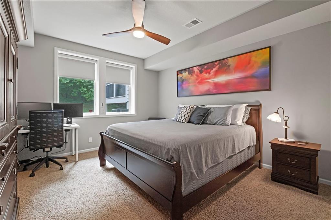
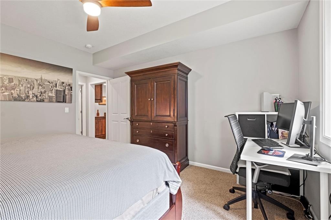
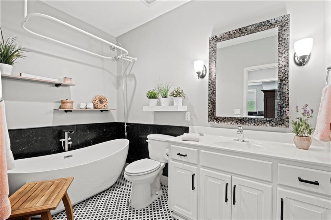
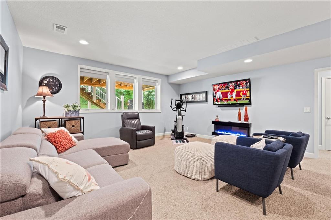
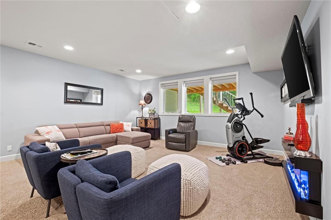
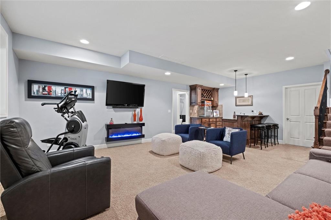

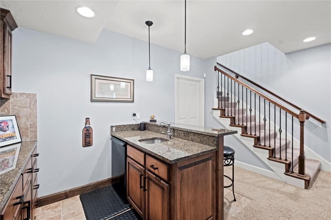
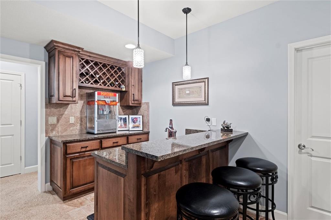
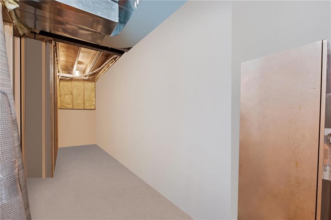
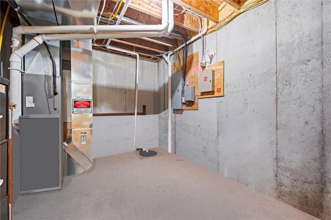
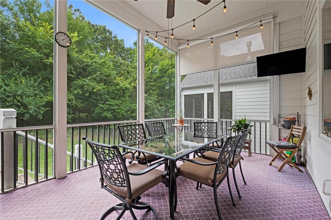
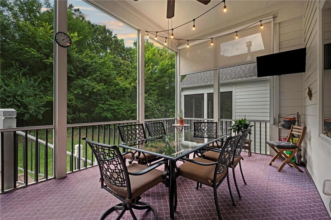

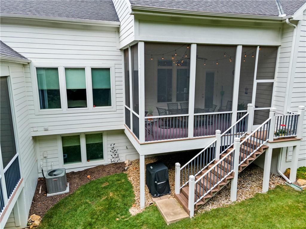
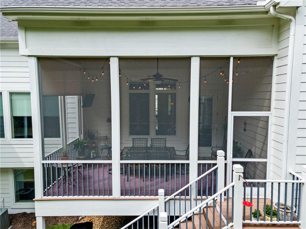
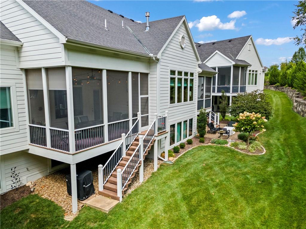
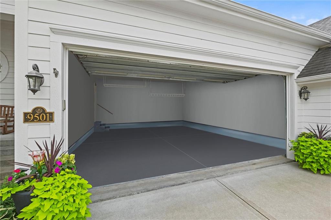
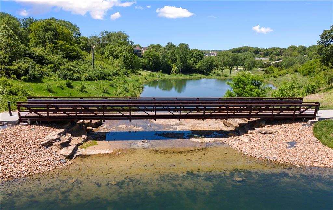
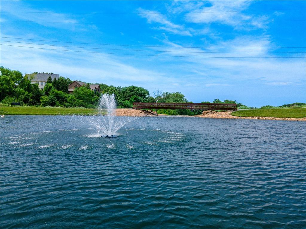
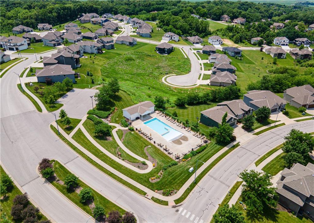

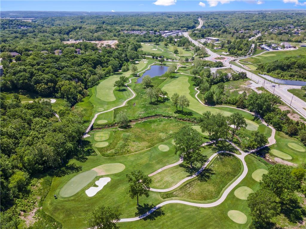
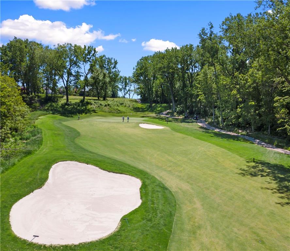
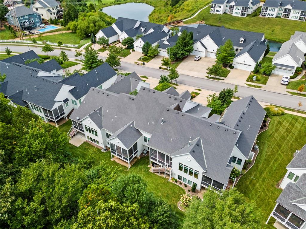
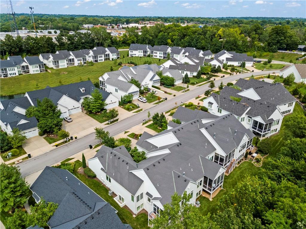
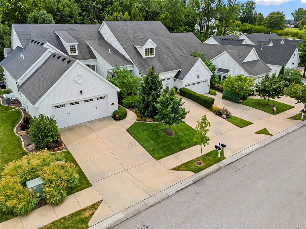
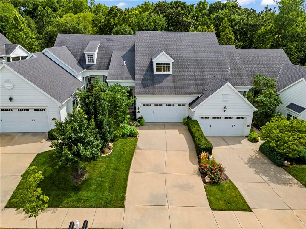
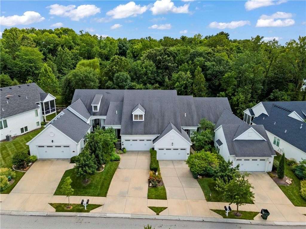

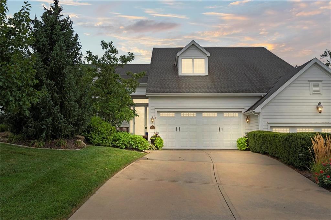
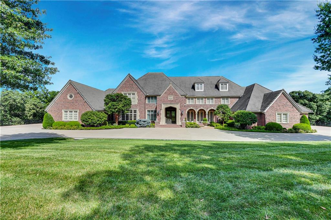
 Courtesy of Compass Realty Group
Courtesy of Compass Realty Group