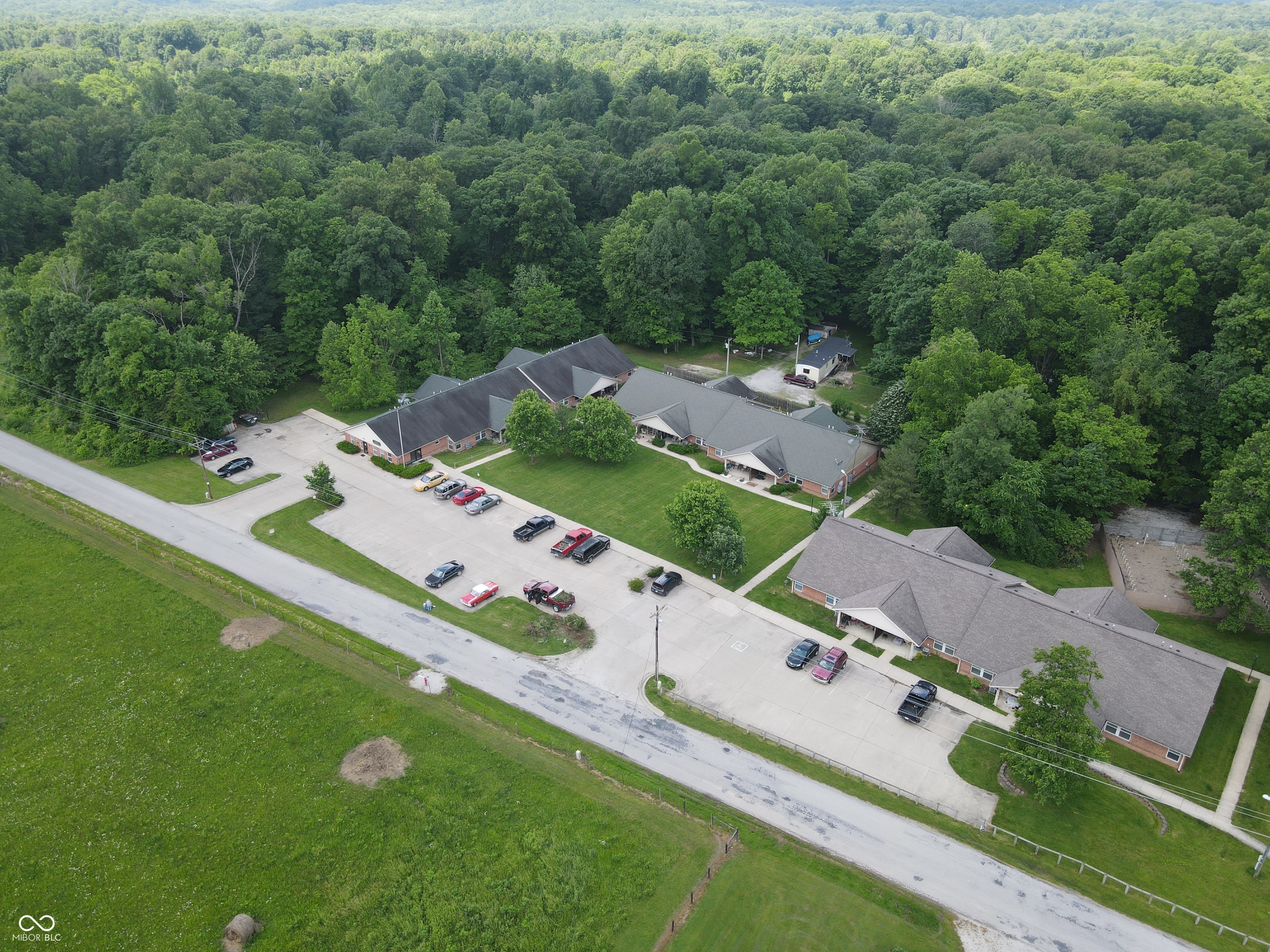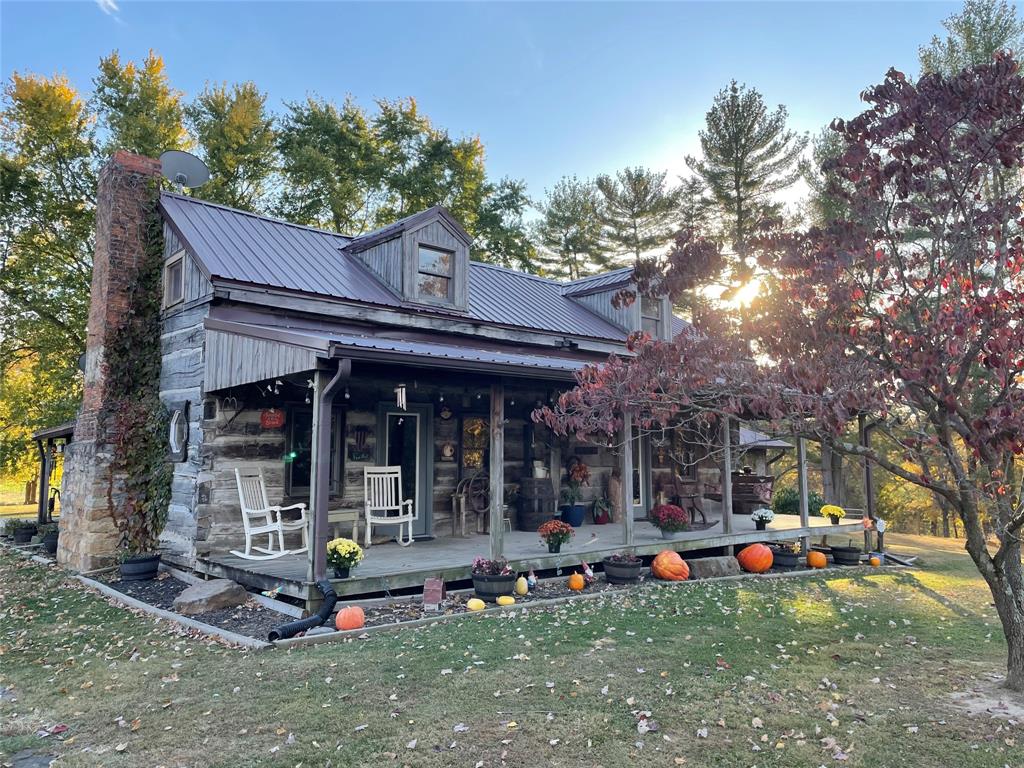Contact Us
Details
There are a total of 24 units, all of which are currently leased with scheduled rent increases upon renewal. Each of the three buildings comprises four 2-bedroom/1 bath and four 1-bedroom/1 bath units. Notably, each unit offers a vaulted ceiling in the kitchen, dining, and living area, as well as a laundry closet with hook-ups for a stacked washer & dryer. Tenants have access to a community room with a full kitchen, a half-bathroom, and coin-operated laundry. The property has undergone several improvements, including roof replacements and upgraded utility services. Two of the buildings' roofs are only 1 year old, the 3rd roof is 3-4 years old. The owners have provided a list of other improvements that have been made since they purchased the property. As tenants vacated, that unit was rehabbed as needed. There are 40+ parking spaces with designated handicapped parking. Trash removal is included in the rent. Tenants pay all utilities. The property is only shown by appt. Please provide proof of funds or a loan pre-qualification letter before the appt. request. *Please note, the numbers work best for an owner-managed operation.PROPERTY FEATURES
Unit 1- Units : 4
Unit 1- Rooms : 4
Unit 1- Bedrooms : 2
Unit 1- Bathrooms : 1
Unit 1- Laundry Room: Closet
Unit 1- Level : Main
Unit 2- Units : 10
Unit 2- Rooms : 3
Unit 2- Bedrooms : 1
Unit 2- Bathrooms : 1
Unit 2- Laundry Room: Closet
Unit 2- Level : Main
Water Utility : Public
Sewer : Septic
Gas Company : CenterPoint Energy
Common Amenities : Clubhouse,Laundry Facilities,Sidewalks
Parking : Lot
Fence : Decorative,Wood
Road Access : County
Lot Description : Level
Location : Rural
Road Surface : Paved
Exterior : Brick,Vinyl
Architectural Style : Ranch
Style : One Story
Unit 1 Area : 853 S.F
Unit 2 Area : 652 S.F
Main Level Area : 20232 S.F
Cooling : Central Air
Roof Material : Dimensional Shingles
Driveway : Concrete
Basement/Foundation : Slab
Amenities : Ceiling Fan,Cable Available,Ceilings-Vaulted,Detector-Smoke,Open Floor Plan,Porch Covered,Water Heater Electric,Washer Hook-Up
Flooring : Carpet,Laminate,Vinyl Tile
Exemptions : No Exemptions
Documents Available: Aerial Photo,Income/Expenses
PROPERTY DETAILS
Street Address: 10601 Cunot Cataract Road
City: Poland
State: Indiana
Postal Code: 47868-8500
MLS Number: 202423104
Year Built: 1999
Courtesy of RE/MAX Realty Professionals
City: Poland
State: Indiana
Postal Code: 47868-8500
MLS Number: 202423104
Year Built: 1999
Courtesy of RE/MAX Realty Professionals
Similar Properties
$1,500,000
36 bds
25 ba
20,232 Sqft
$1,500,000
20,232 Sqft
$690,000
5 bds
3 ba
4,549 Sqft
 Courtesy of RE/MAX Realty Professionals
Courtesy of RE/MAX Realty Professionals
