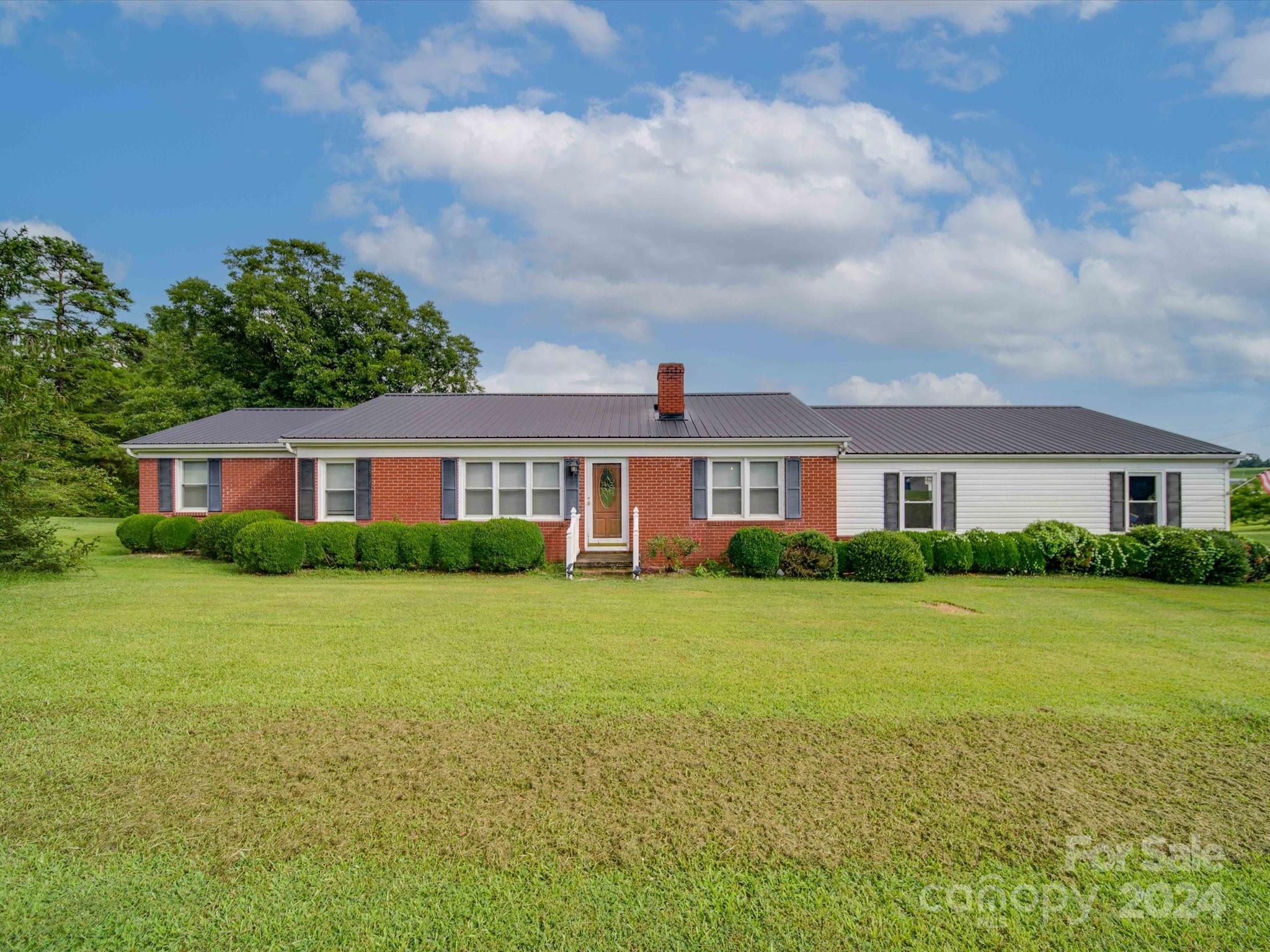Contact Us
Details
This 3 BR home with metal roof, vinyl plank floors & attic fan sits on 8.18 acres just outside of Oakboro. Suited for horses w/ approximately 3 acres of fenced pasture & a horse stable. The bonus room adds an additional 576 sq ft to home, but square footage is not allowed to be included due to being heated & cooled with window unit. The living room has a fireplace & the dining area has a farmhouse cabinet that will remain. The porch wraps around from the front to side of home & joins the side deck. There is a whole house water softener & central ac unit has a UV air purifying system. Entire crawl space is encapsulated w/ dehumidifier. There are 2 metal double carports, plastic shed & wood shed. The 2nd living quarters is in a separate bldg & has 585 sf upstairs which includes a kitchen, living room, bedroom & bath, heated and cooled & on a separate meter. Below living quarters is a large area w/ cement floor & a lot of shelves for storage & a garage door for mower storage.PROPERTY FEATURES
Room Count : 12
Water Source : Well
Sewer System : Septic Installed
Parking Features :
Road Surface Type : Gravel
Architectural Style : Ranch
Zoning : SFR
Heating : Electric
Construction Type : Site Built
Construction Materials : Brick Full
Foundation Details: Crawl Space
Laundry Features : In Hall
Appliances : Refrigerator with Ice Maker
Main Area : 1436 S.F
PROPERTY DETAILS
Street Address: 4073 Rocky Mount Church Road
City: Polkton
State: North Carolina
Postal Code: 28123
County: Anson
MLS Number: 4168199
Year Built: 1994
Courtesy of DM Properties & Associates
City: Polkton
State: North Carolina
Postal Code: 28123
County: Anson
MLS Number: 4168199
Year Built: 1994
Courtesy of DM Properties & Associates
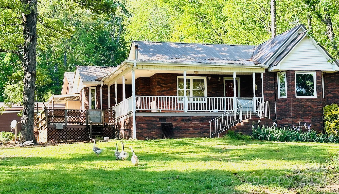
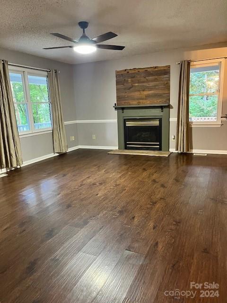
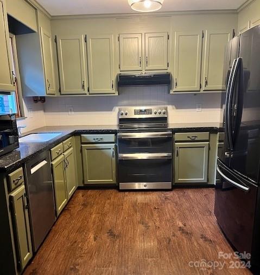
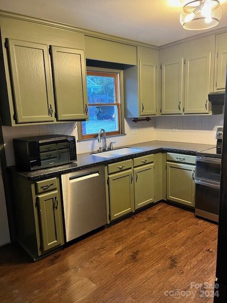
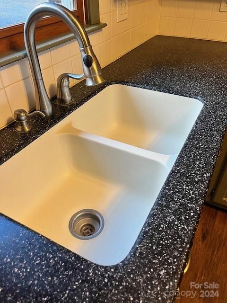
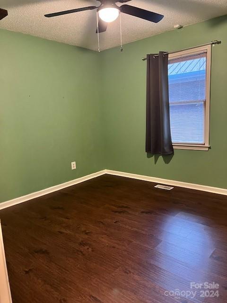
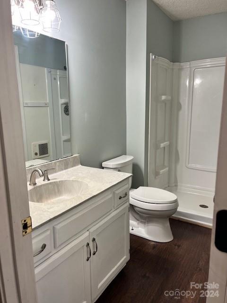
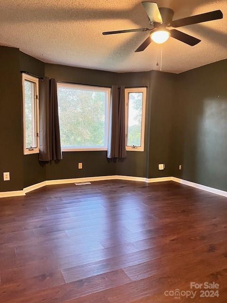
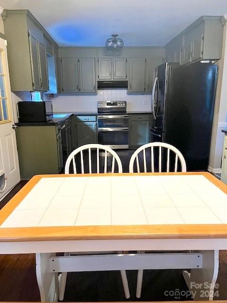
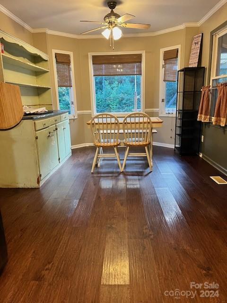
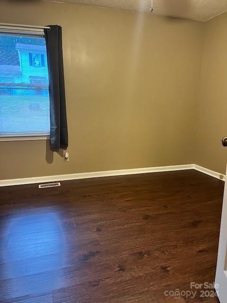
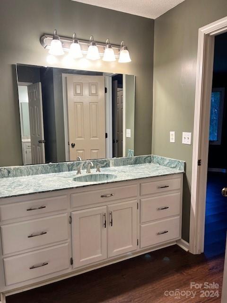
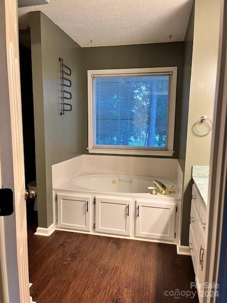
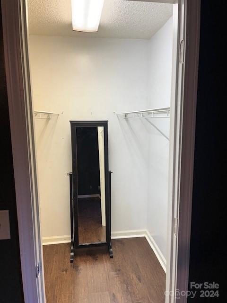
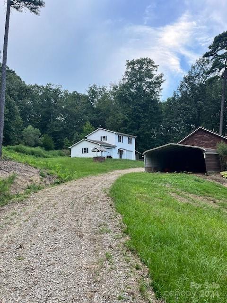
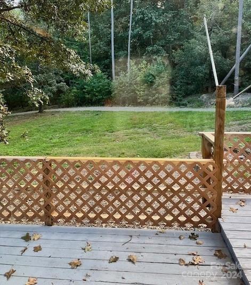
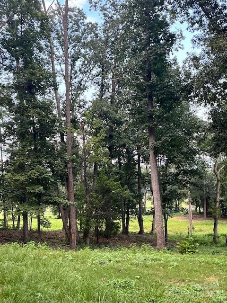
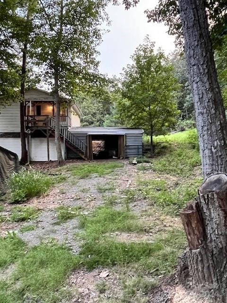
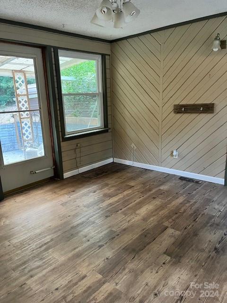
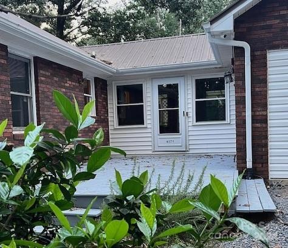
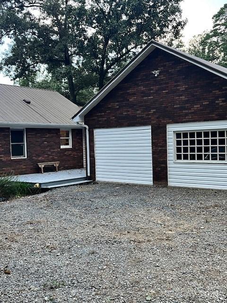
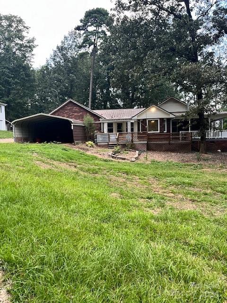
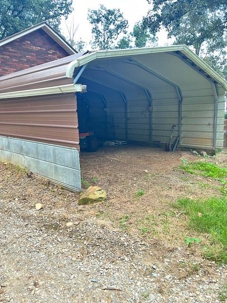
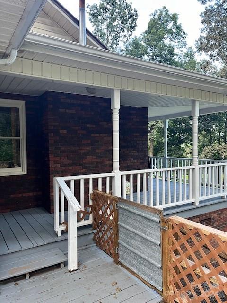
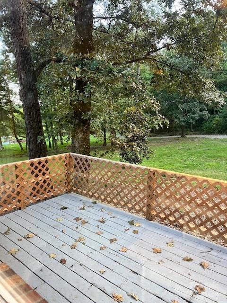
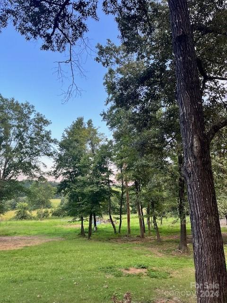
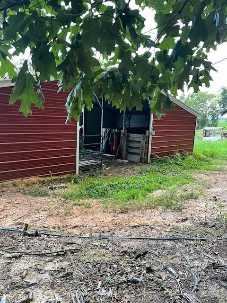
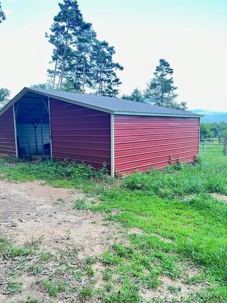
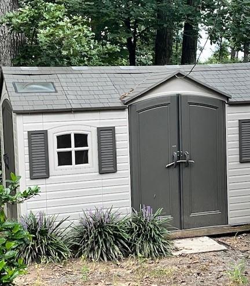
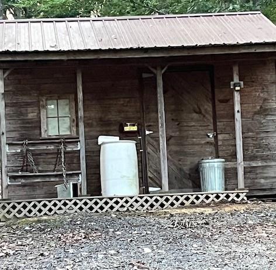
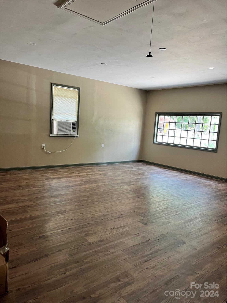
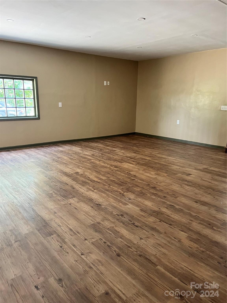
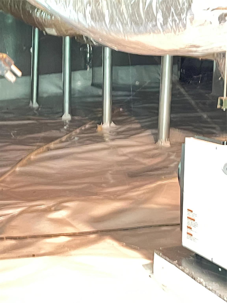
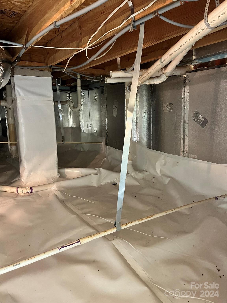
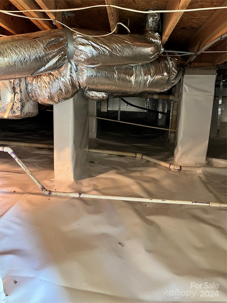
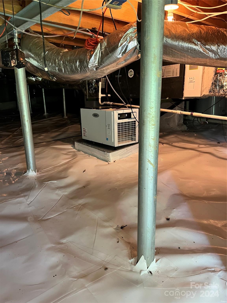
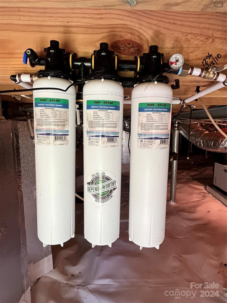
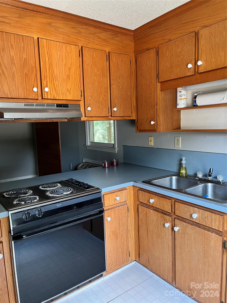
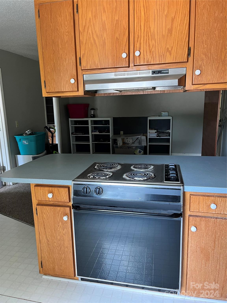
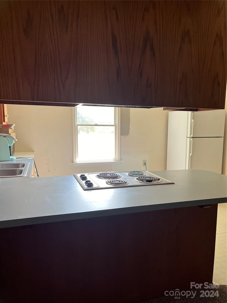
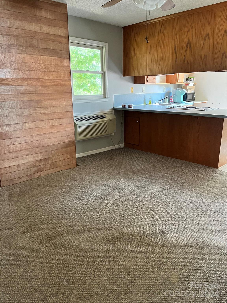
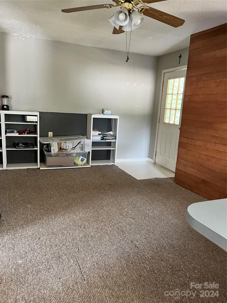
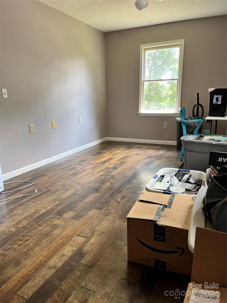
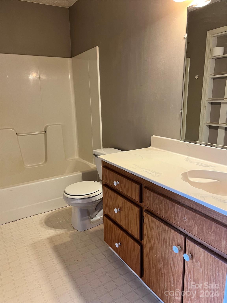
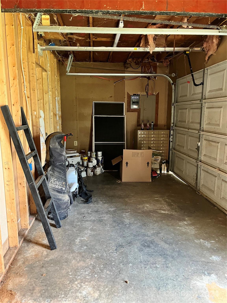
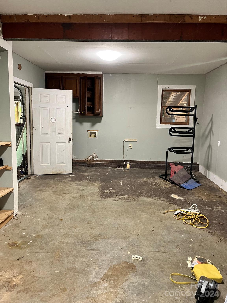
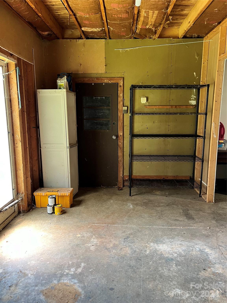
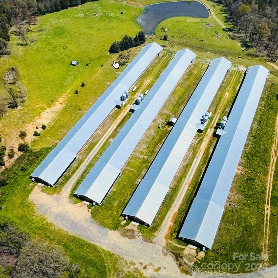
 Courtesy of Keller Williams Select
Courtesy of Keller Williams Select