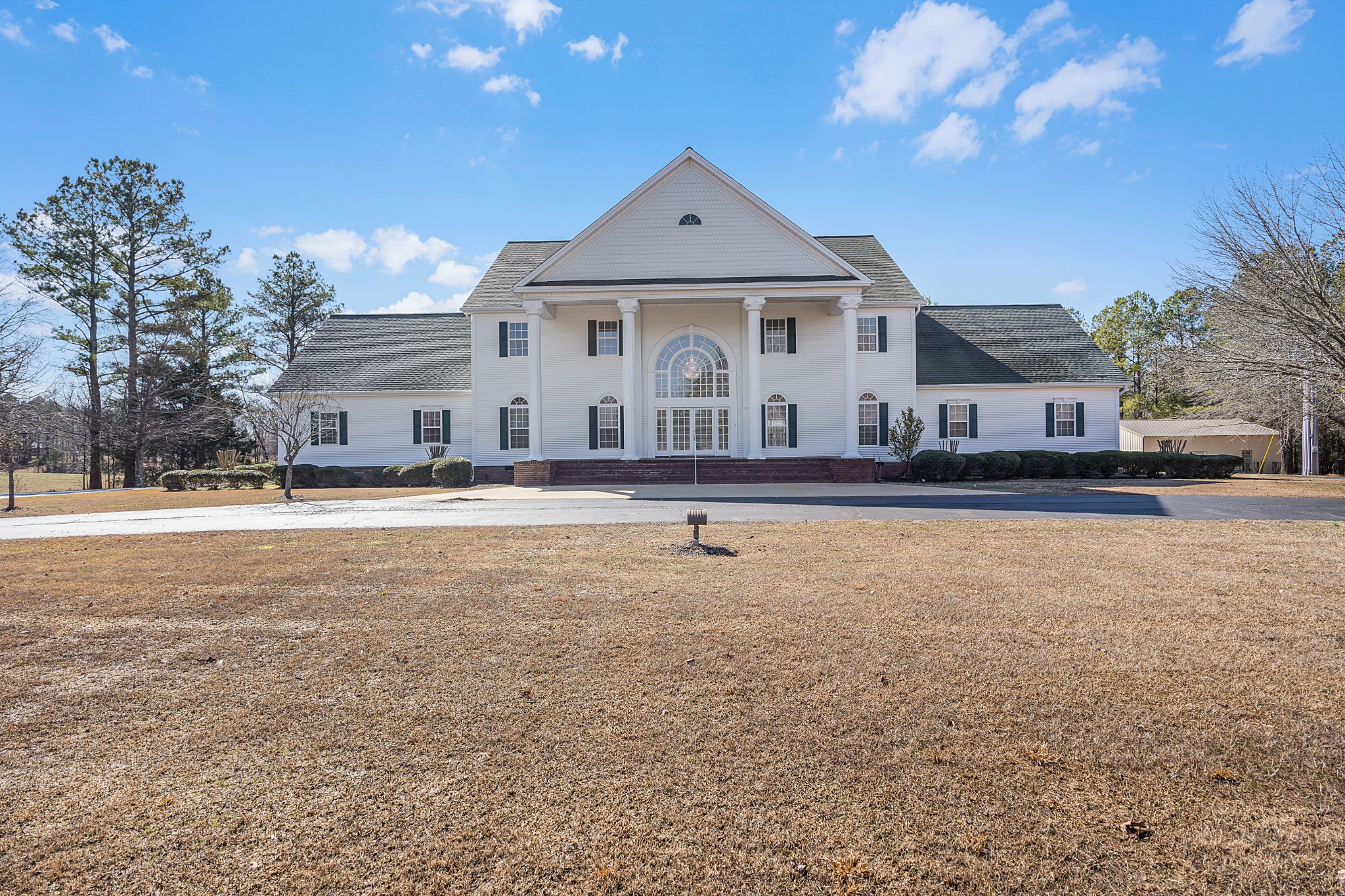Contact Us
Details
This 4-bed, 4-bath Plantation Style home sits on 6.09 acres w/half ownership of an adjoining lake. Two master suites feature tiled baths with jacuzzi tubs. The kitchen boasts granite counters, ample cabinets, & dual cook-tops. Formal dining and sitting areas showcase elegant furnishings. The great-room includes a fireplace and bay window. The hardwood staircase leads to two guest bedrooms with a shared bath. Outside, an attached garage, deck, and a 12'x80' workshop/garage & separate Guest house.PROPERTY FEATURES
ADDITIONAL BR/BATH INFO : 1 or More BR Down,2 Full Primary Baths,Full Bath Down,Luxury Primary Bath,Primary Down,Two Primaries,Whirlpool(s)
Number of Rooms : 13
1ST STORY FLOOR PLAN : 2 or More Baths,2nd Bedroom,Den/Great Room,Dining Room,Kitchen,Laundry Room,Living Room,Primary Bedroom
2ND STORY FLOOR PLAN : 1 Bath,3rd Bedroom,4th or More Bedrooms
BEDROOM 2 DESCRIPTION : Level 1,Private Full Bath
BEDROOM 3 DESCRIPTION : Level 2,Shared Bath,Walk-In Closet
BEDROOM 4 DESCRIPTION : Level 2,Shared Bath,Walk-In Closet
OTHER ROOMS : Laundry Room,Separate Guest House
LIVING/DINING/KITCHEN : Breakfast Bar,Great Room,LR/DR Combination,Washer/Dryer Connections
Water/Sewer : Electric Water Heater,Public Water,Septic Tank
Parking/Storage : Circular Drive,Garage Door Opener(s),More than 3 Coverd Spaces,Workshop(s)
Attached/Detached Parking : Detached
Number of Covered Parking Spaces : 4
Parking Display : G4D
Carport/Garage : Garage
Security : Burglar Alarm
Exterior/Windows : Vinyl Siding
MISC. Exterior : Deck,Storage
Lot Description : Lake/Pond on Property,Professionally Landscaped,Some Trees,Water View
Roof : Composition Shingles
Style: Traditional
Detached Unit Type : General Residential
Heating : Electric
Cooling : Central
Foundation : Conventional
Interior Features : Cooktop,Dishwasher,Double Oven,Gas Cooking,Refrigerator
MISC. Interior : All Window Treatments,Cat/Dog Free House,Security System,Smoke Detector(s),Walk-In Closet(s)
Number of Fireplaces : 1
Fireplace Description : In Den/Great Room,Prefabricated,Vented Gas Fireplace
Floors/Ceilings : Part Carpet,Part Hardwood,Tile,Two Story Foyer
PROPERTY DETAILS
Street Address: 550 HURLEY SCHOOLHOUSE RD
City: Ramer
State: Tennessee
Postal Code: 38367-6202
County: McNairy
MLS Number: 10166341
Year Built: 1997
Courtesy of United Country McIver Land & R
City: Ramer
State: Tennessee
Postal Code: 38367-6202
County: McNairy
MLS Number: 10166341
Year Built: 1997
Courtesy of United Country McIver Land & R









































 Courtesy of United Country Real Estate/Tennessee Real Properties
Courtesy of United Country Real Estate/Tennessee Real Properties